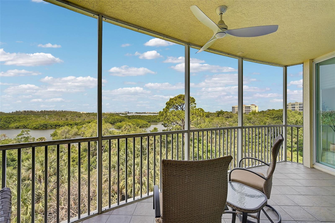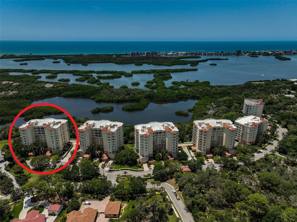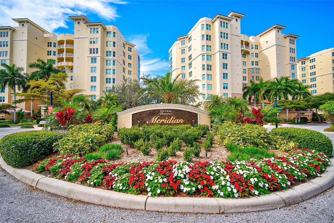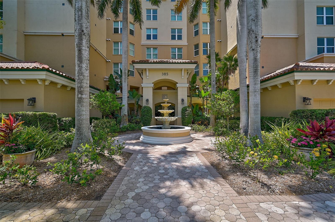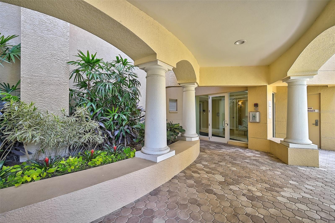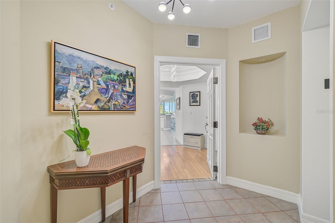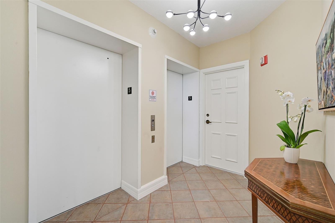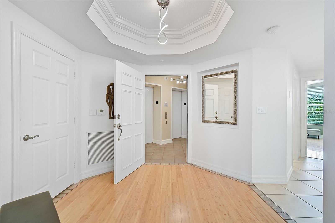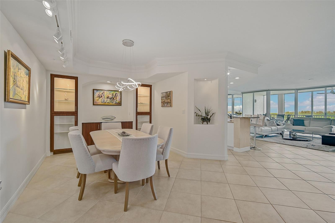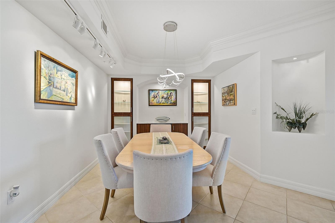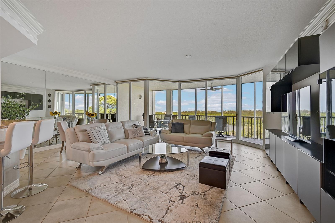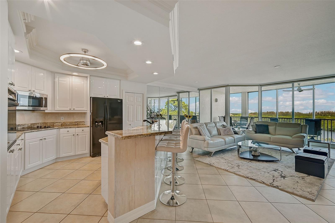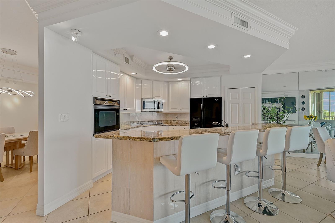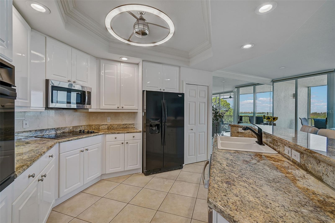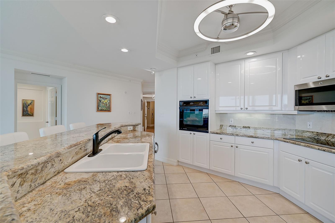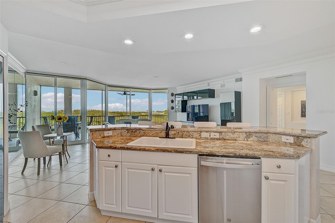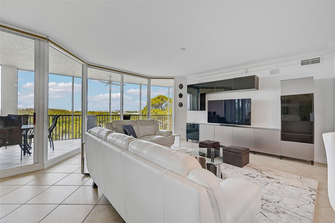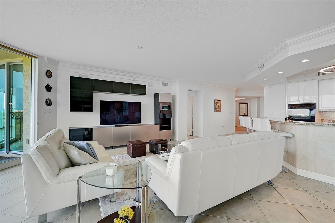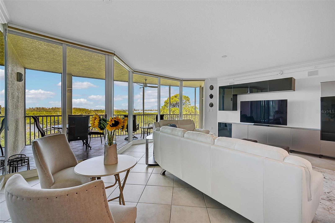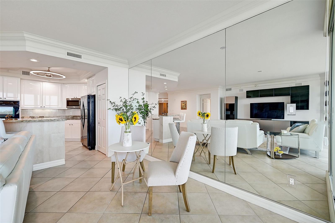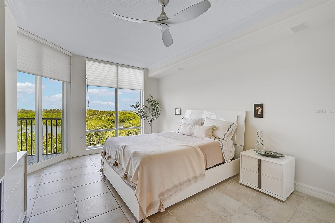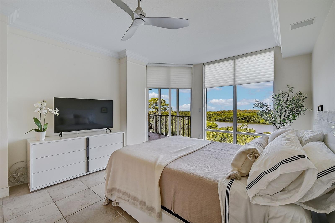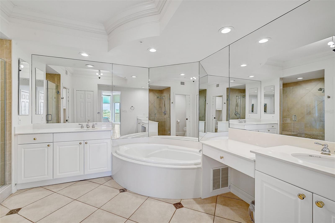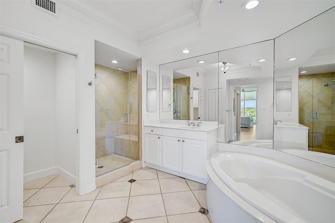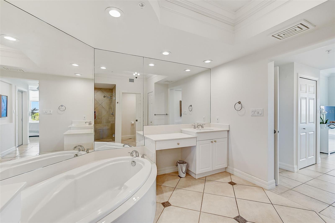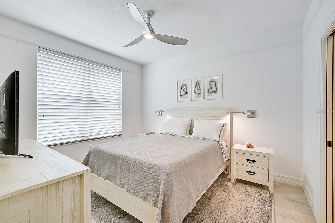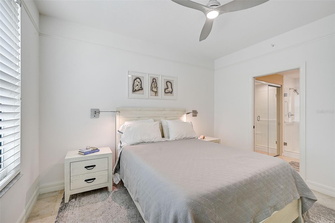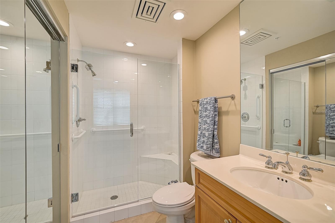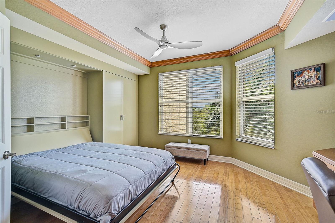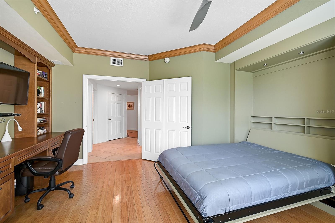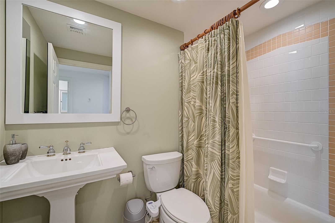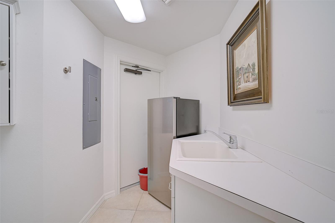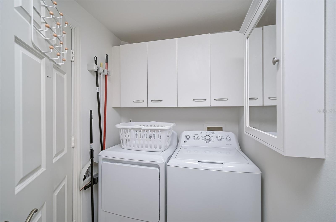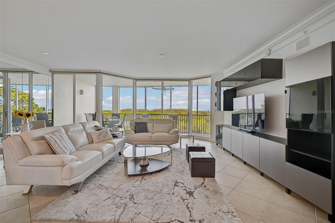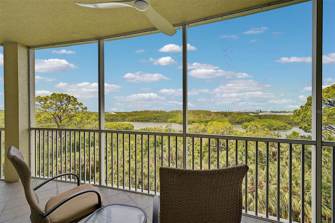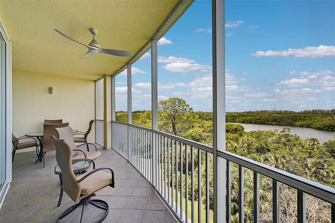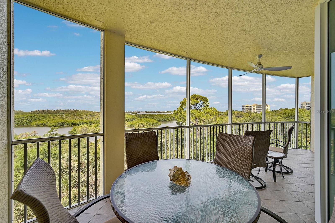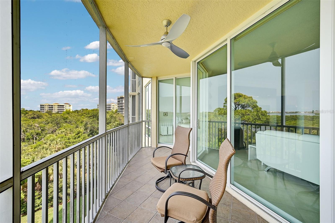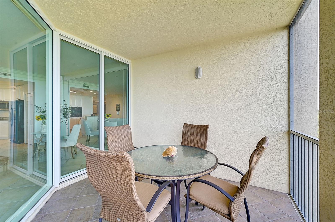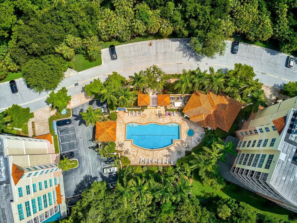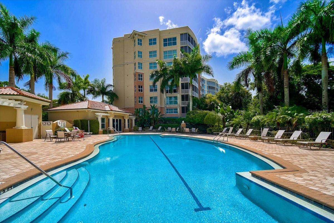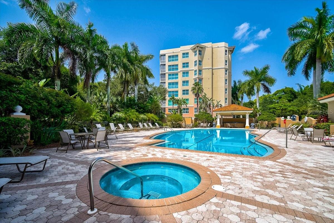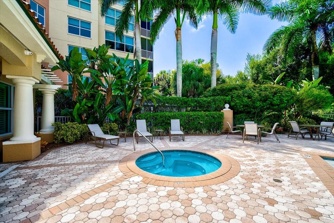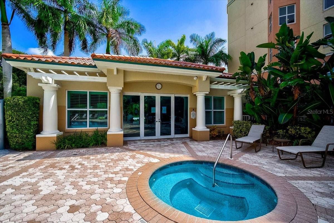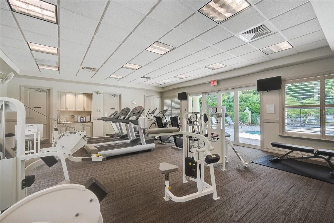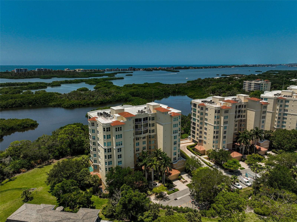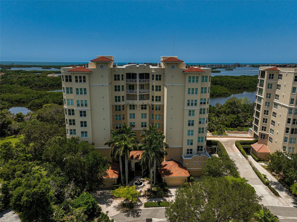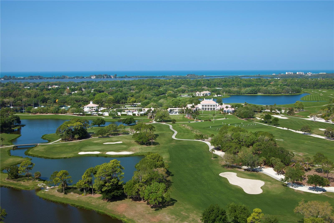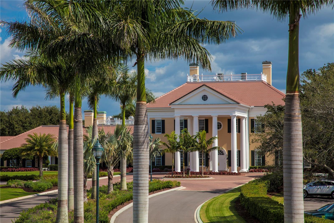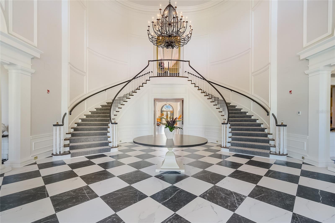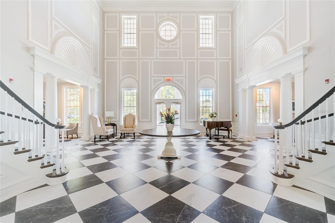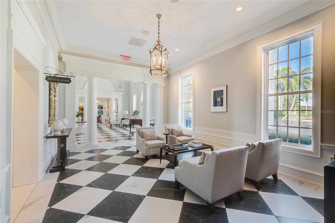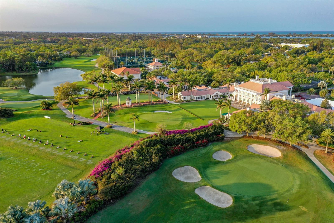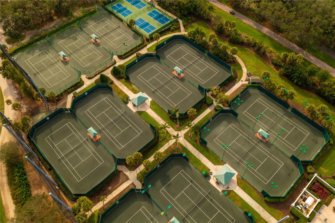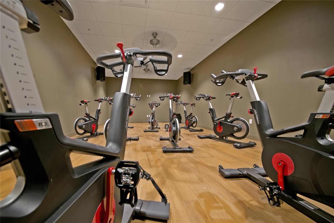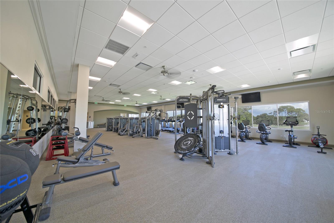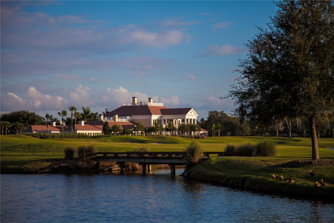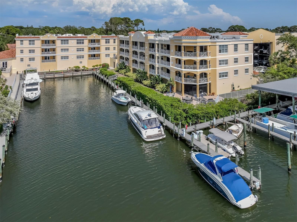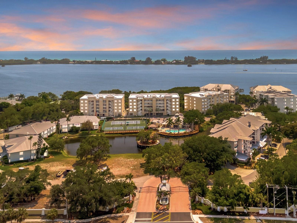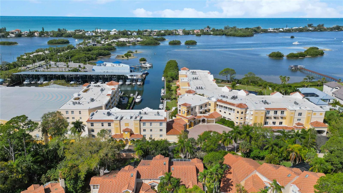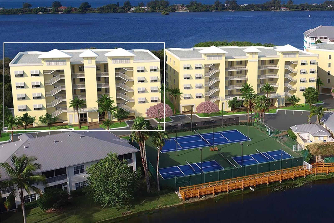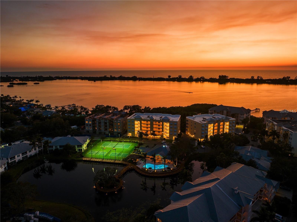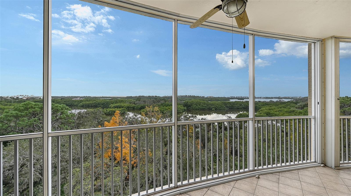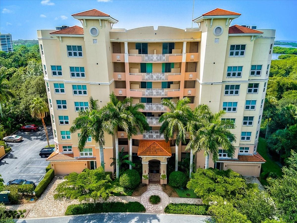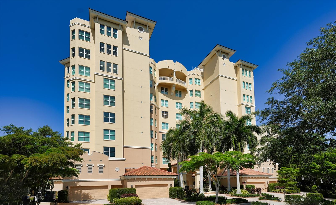385 Point Road 503, OSPREY, FL 34229
Property Photos
Would you like to sell your home before you purchase this one?
Priced at Only: $875,000
For more Information Call:
Address: 385 Point Road 503, OSPREY, FL 34229
Property Location and Similar Properties
- MLS#: A4610203 ( Residential )
- Street Address: 385 Point Road 503
- Viewed: 7
- Price: $875,000
- Price sqft: $361
- Waterfront: No
- Year Built: 2000
- Bldg sqft: 2423
- Bedrooms: 3
- Total Baths: 3
- Full Baths: 3
- Garage / Parking Spaces: 2
- Days On Market: 133
- Additional Information
- Geolocation: 27.2166 / -82.4966
- County: SARASOTA
- City: OSPREY
- Zipcode: 34229
- Subdivision: Meridian At The Oaks Preserve
- Building: Meridian At The Oaks Preserve
- Elementary School: Gulf Gate Elementary
- Middle School: Brookside Middle
- High School: Riverview High
- Provided by: GENEROUS PROPERTY
- Contact: Mark Lyda
- 941-275-9399
- DMCA Notice
-
Description**turn key, move in ready 5th floor condo with waterfront and preserve views rivaling higher floors** just bring your suitcase and enjoy paradise! Over 2200sf in the luxury, high rise, meridian condo complex which features 3 bedrooms + 3 full baths, with new furnishings throughout, behind the secure gates of the highly sought after oaks preserve, country club neighborhood. This light, bright and airy condo features crown moldings, high ceilings, tile and engineered hardwood floors, custom built in murphy bed, a bright/open kitchen with white cabinetry and granite countertops. The owners bedroom suite features a walk in closet, custom tiled shower, soaking tub and dual vanities. The spacious balcony offers a serene setting where you can view wonderful wildlife and gorgeous sunsets! Climate controlled storage is located on the buildings 1st floor along with two covered parking spots for the condo. Meridian condo residents enjoy private amenities including heated pool & spa, fitness and outdoor grill in addition to the oaks clubs main campus of amenities. The oaks is a distinguished country club community which boasts many accolades including: platinum club of america, emerald club of the world and elite distinguished club of the world where amenities include two, 18 hole championship golf courses, award winning tennis program with 12 har tru hydro grid tennis courts, 4 pickleball courts, wonderful croquet facility, state of the art fitness center and junior olympic, heated community swimming pool. The oaks is just minutes from nationally ranked pine view school, the legacy bike trail, area beaches and all that gulf coast living has to offer. **membership is required and there is no waitlist for golf or social membership. **
Payment Calculator
- Principal & Interest -
- Property Tax $
- Home Insurance $
- HOA Fees $
- Monthly -
Features
Building and Construction
- Builder Name: TAYLOR WOODROW
- Covered Spaces: 0.00
- Exterior Features: Balcony, Lighting, Rain Gutters, Sliding Doors
- Flooring: Hardwood, Tile
- Living Area: 2203.00
- Roof: Other
Property Information
- Property Condition: Completed
Land Information
- Lot Features: Cul-De-Sac, FloodZone, In County, Sidewalk, Paved
School Information
- High School: Riverview High
- Middle School: Brookside Middle
- School Elementary: Gulf Gate Elementary
Garage and Parking
- Garage Spaces: 2.00
- Open Parking Spaces: 0.00
- Parking Features: Covered, Garage Door Opener, Under Building
Eco-Communities
- Water Source: Public
Utilities
- Carport Spaces: 0.00
- Cooling: Central Air
- Heating: Central, Electric, Heat Pump
- Pets Allowed: Yes
- Sewer: Public Sewer
- Utilities: BB/HS Internet Available, Cable Available, Electricity Connected, Fire Hydrant, Phone Available, Sewer Connected, Street Lights, Underground Utilities, Water Connected
Amenities
- Association Amenities: Basketball Court, Clubhouse, Elevator(s), Fence Restrictions, Fitness Center, Gated, Golf Course, Lobby Key Required, Maintenance, Pickleball Court(s), Playground, Pool, Recreation Facilities, Security, Spa/Hot Tub, Storage, Tennis Court(s), Vehicle Restrictions
Finance and Tax Information
- Home Owners Association Fee Includes: Guard - 24 Hour, Common Area Taxes, Pool, Escrow Reserves Fund, Insurance, Maintenance Structure, Maintenance Grounds, Management, Pest Control, Private Road, Recreational Facilities, Security, Sewer, Trash, Water
- Home Owners Association Fee: 1055.41
- Insurance Expense: 0.00
- Net Operating Income: 0.00
- Other Expense: 0.00
- Tax Year: 2023
Other Features
- Appliances: Built-In Oven, Cooktop, Dishwasher, Dryer, Electric Water Heater, Freezer, Microwave, Refrigerator, Washer
- Association Name: ACCESS MGT / RON BRANN
- Association Phone: 813-607-2220
- Country: US
- Furnished: Furnished
- Interior Features: Ceiling Fans(s), Crown Molding, Eat-in Kitchen, Elevator, High Ceilings, Open Floorplan, Primary Bedroom Main Floor, Solid Wood Cabinets, Split Bedroom, Stone Counters, Thermostat, Tray Ceiling(s), Walk-In Closet(s), Window Treatments
- Legal Description: UNIT 503 MERIDIAN 1 AT THE OAKS PRESERVE
- Levels: One
- Area Major: 34229 - Osprey
- Occupant Type: Vacant
- Parcel Number: 0133051011
- Possession: Close of Escrow
- Style: Custom, Florida
- Unit Number: 503
- View: Park/Greenbelt, Water
- Zoning Code: RSF1
Similar Properties


