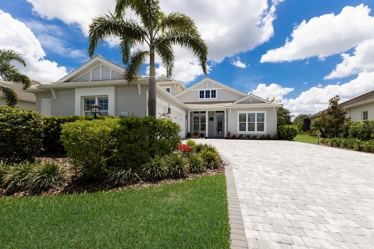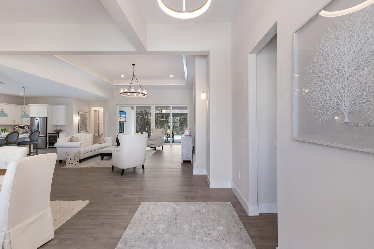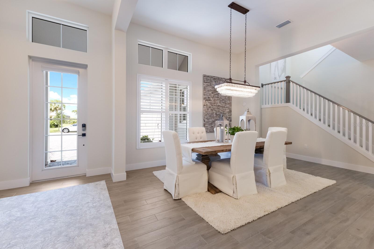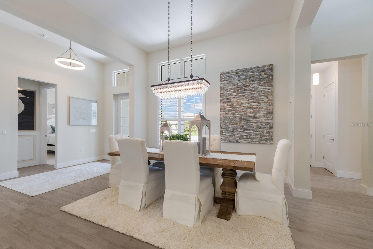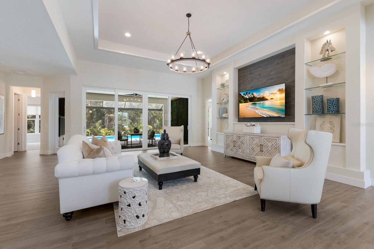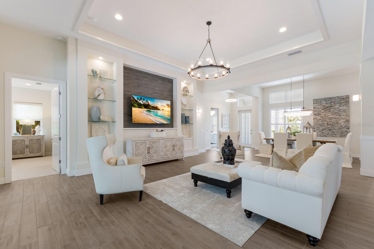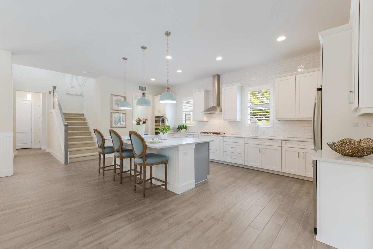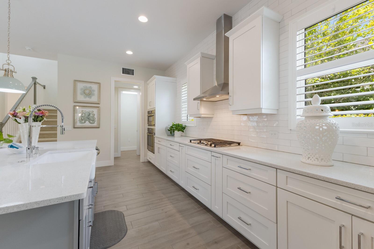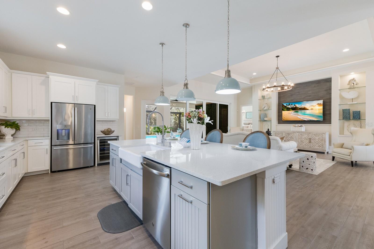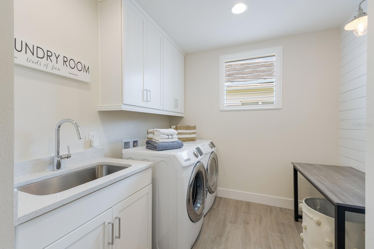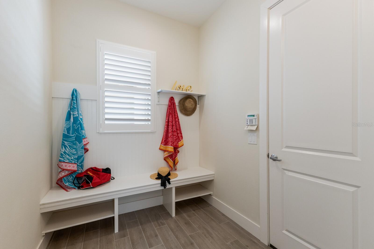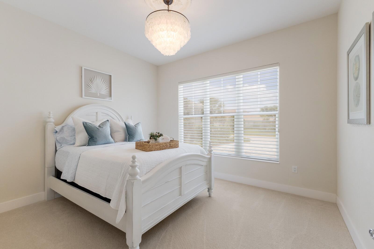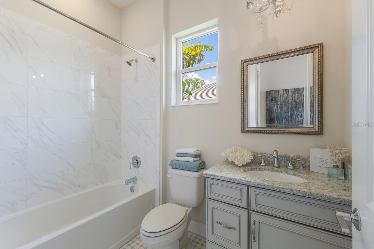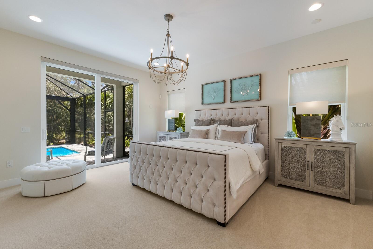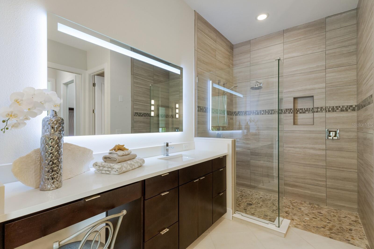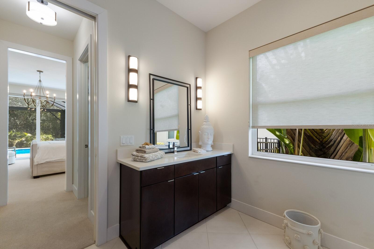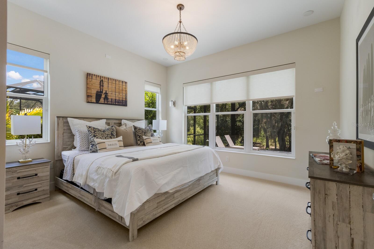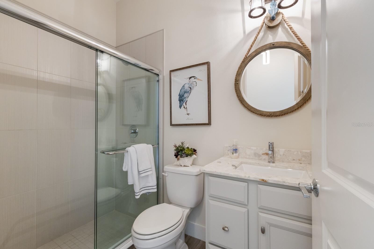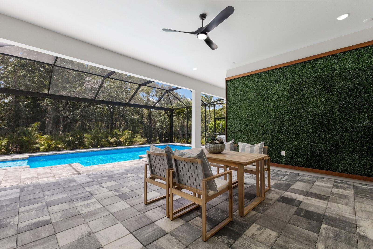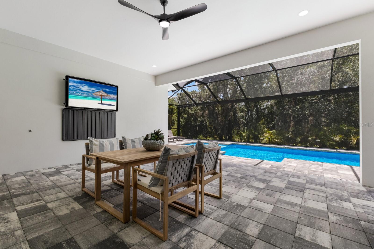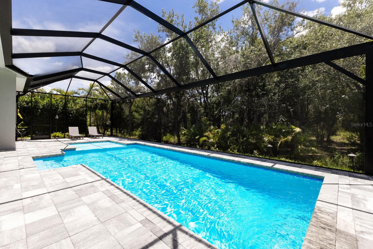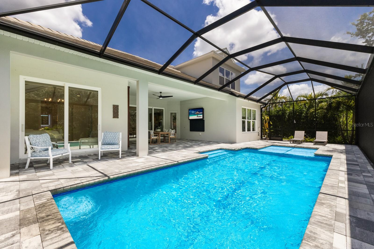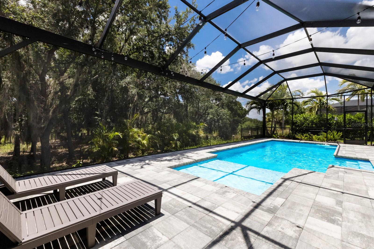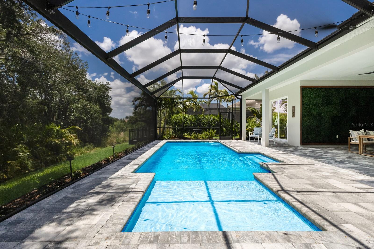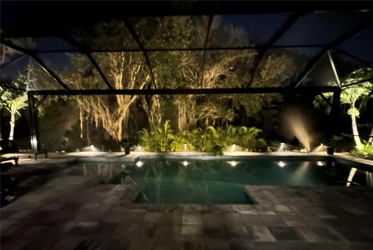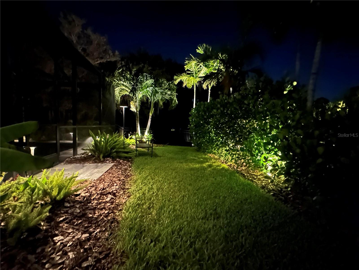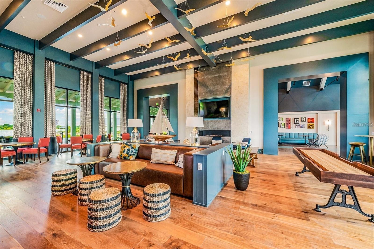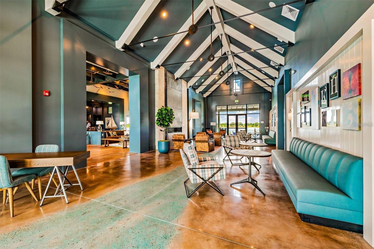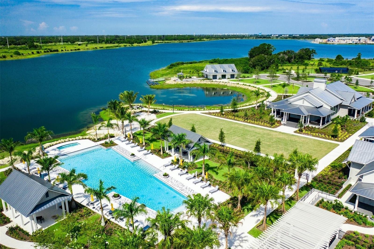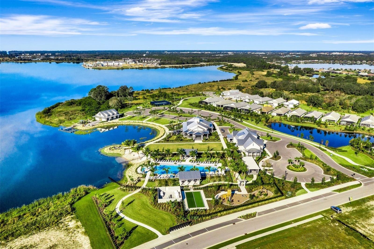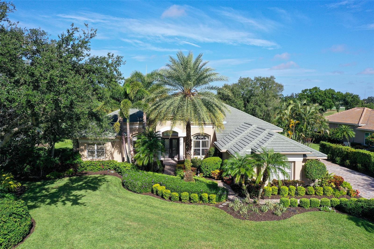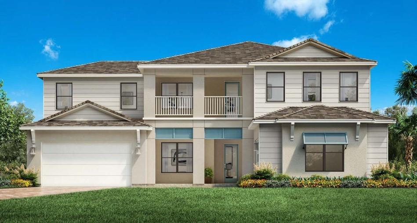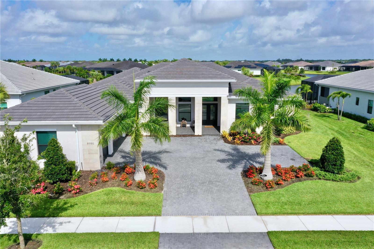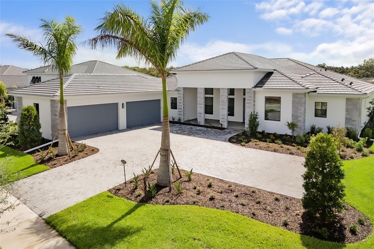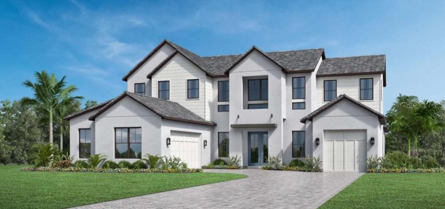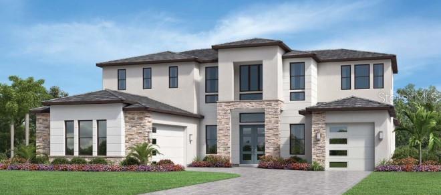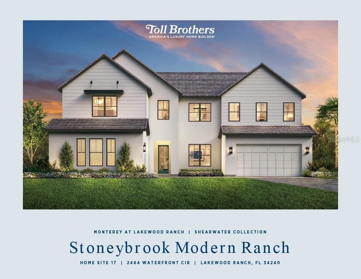8133 Grande Shores Drive, SARASOTA, FL 34240
Property Photos
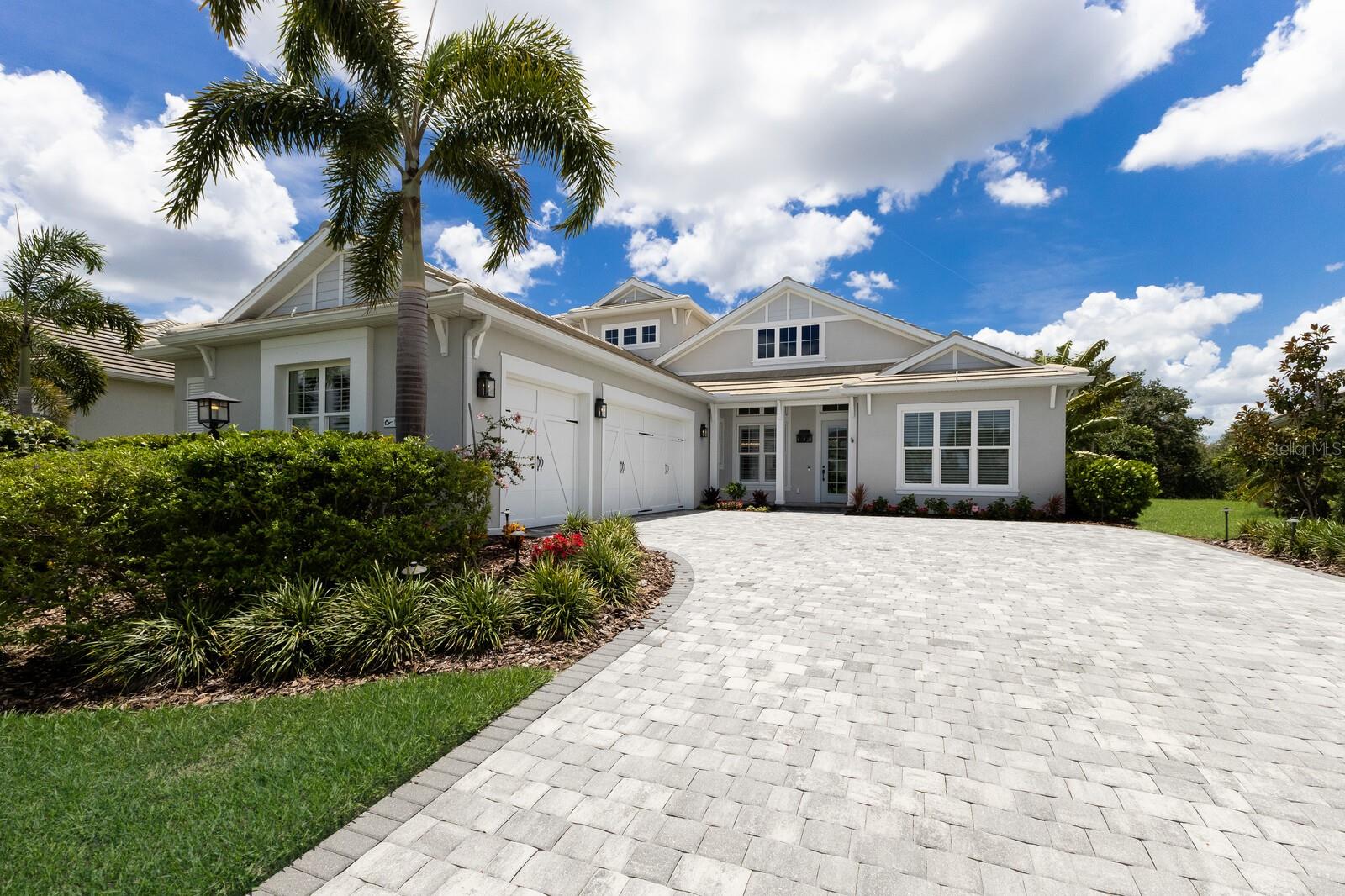
Would you like to sell your home before you purchase this one?
Priced at Only: $1,600,000
For more Information Call:
Address: 8133 Grande Shores Drive, SARASOTA, FL 34240
Property Location and Similar Properties
- MLS#: A4614706 ( Residential )
- Street Address: 8133 Grande Shores Drive
- Viewed: 31
- Price: $1,600,000
- Price sqft: $332
- Waterfront: No
- Year Built: 2019
- Bldg sqft: 4817
- Bedrooms: 4
- Total Baths: 4
- Full Baths: 4
- Garage / Parking Spaces: 3
- Days On Market: 212
- Additional Information
- Geolocation: 27.3657 / -82.4014
- County: SARASOTA
- City: SARASOTA
- Zipcode: 34240
- Subdivision: Lakehouse Covewaterside Ph 1
- Provided by: INTEGRA REALTY GROUP INC
- Contact: Leigh Ann Grooms
- 941-527-8700

- DMCA Notice
-
DescriptionNEW PRICE on this custom designed home in coveted Lakehouse Cove at Waterside, offering a light and airy floor plan with a beautiful brand new home kind of feel. Boasting over 3500 square feet of living space with 4 bedrooms, 4 full bathrooms, a bonus area, side loading three car garage and heated pool. The kitchen is the heart of the home, inviting and spacious with a natural gas cooktop, quartz countertops and an oversized center island, Italian glazed tile backsplash and state of the art stainless steel appliances. The great room is expansive and welcoming, with a feature wall and open glass shelving, a voluminous, lighted tray ceiling and multiple sliders leading out to the outdoor living space, complete with an oversized pool, sun shelf and tv area, all enclosed with panoramic screening. The primary bedroom and ensuite provides the owner with ample room for a sitting area plus private entry to the pool, two walk in closets with custom shelving and a walk in shower with floor to ceiling tile. The second bedroom has its own ensuite and all bedrooms have walk in closets with custom shelving. This home has been further enhanced with designer light fixtures, a new pool heater, a full house generator, brand new fencing, an epoxy painted garage floor and extensive lush landscaping for privacy and green views from every window. Waterside encompasses endless walking trails, nature preserves and several lakes throughout, including one adjacent to the downtown village called Waterside Place. As a Waterside resident, you can take advantage of the water taxi from the Lakehouse Cove boat house to the Waterside Place Marina, with various shopping, dining and entertaining options. Lakehouse Cove residents also have access to an amenity rich lifestyle a clubhouse centered around a resort style pool, spa, cabanas, fire pits, a play area, pickleball courts, bocce ball and a 24 hour fitness center. Enjoy everything in Lakewood Ranch and the Florida Lifestyle offered in this immaculate home.
Payment Calculator
- Principal & Interest -
- Property Tax $
- Home Insurance $
- HOA Fees $
- Monthly -
Features
Building and Construction
- Builder Model: Tideland
- Builder Name: Homes By Towne
- Covered Spaces: 0.00
- Exterior Features: Hurricane Shutters, Irrigation System, Sidewalk, Sliding Doors
- Flooring: Carpet, Ceramic Tile
- Living Area: 3579.00
- Roof: Tile
Property Information
- Property Condition: Completed
Land Information
- Lot Features: In County
Garage and Parking
- Garage Spaces: 3.00
Eco-Communities
- Pool Features: Child Safety Fence, In Ground, Lighting, Salt Water, Screen Enclosure
- Water Source: Public
Utilities
- Carport Spaces: 0.00
- Cooling: Central Air
- Heating: Central
- Pets Allowed: Yes
- Sewer: Public Sewer
- Utilities: BB/HS Internet Available, Cable Connected, Electricity Connected, Natural Gas Connected, Public
Amenities
- Association Amenities: Clubhouse, Fence Restrictions, Fitness Center, Playground, Pool, Recreation Facilities, Trail(s), Vehicle Restrictions
Finance and Tax Information
- Home Owners Association Fee Includes: Common Area Taxes, Pool, Escrow Reserves Fund, Fidelity Bond, Maintenance Grounds, Recreational Facilities
- Home Owners Association Fee: 1066.00
- Net Operating Income: 0.00
- Tax Year: 2023
Other Features
- Appliances: Cooktop, Dishwasher, Disposal, Dryer, Gas Water Heater, Refrigerator, Washer
- Association Name: Melissa Cramer
- Association Phone: 407-635-6368
- Country: US
- Interior Features: Built-in Features, Ceiling Fans(s), Crown Molding, High Ceilings, Living Room/Dining Room Combo, Open Floorplan, Primary Bedroom Main Floor, Solid Wood Cabinets, Split Bedroom, Stone Counters, Tray Ceiling(s), Walk-In Closet(s), Window Treatments
- Legal Description: LOT 198, LAKEHOUSE COVE AT WATERSIDE PH 1A & 1B, PB 51 PG 55-80
- Levels: Two
- Area Major: 34240 - Sarasota
- Occupant Type: Vacant
- Parcel Number: 0195160198
- View: Park/Greenbelt, Trees/Woods
- Views: 31
- Zoning Code: RESI
Similar Properties
Nearby Subdivisions
Alcove
Angus Acres Resub
Artistry
Artistry Of Sarasota
Artistry Ph 1a
Artistry Ph 1e
Artistry Ph 2a
Artistry Ph 2c 2d
Artistry Ph 3a
Artistry Ph 3b
Artistry Sarasota
Barton Farms
Barton Farms Laurel Lakes
Barton Farmslaurel Lakes
Bay Landing
Bern Creek Ranches
Car Collective
Cowpen Ranch
Deer Run
Deerfield Ph 1
Emerald Landing At Waterside
Founders Club
Fox Creek Acres Ii
Golf Club Estates
Hammocks
Hampton Lakes
Hidden Creek
Hidden Crk Ph 1
Hidden Crk Ph 2
Hidden River
Lakehouse Cove At Waterside
Lakehouse Covewaterside Ph 1
Lakehouse Covewaterside Ph 2
Lakehouse Covewaterside Ph 3
Lakehouse Covewaterside Ph 4
Lakehouse Covewaterside Ph 5
Lakehouse Covewaterside Phs 5
Laurel Lakes
Laurel Meadows
Laurel Oak Estates
Laurel Oak Estates Sec 02
Laurel Oak Estates Sec 07
Laurel Oak Estates Sec 09
Meadow Walk
Metes Bounds
Monterey At Lakewood Ranch
Not Applicable
Oak Ford Golf Club
Oak Ford Ph 1
Palmer Farms 3rd
Palmer Glen Ph 1
Palmer Lake A Rep
Palmer Reserve
Sarasota Golf Club Colony 2
Sarasota Golf Club Colony 5
Shoreview
Shoreview At Lakewood Ranch Wa
Shoreview At Waterside Lakewoo
Shoreviewlakewood Ranch Water
Shoreviewlakewood Ranch Waters
Sylvan Lea
Tatum Ridge
The Ranches At Bern Creek
Vilano Ph 1
Villages At Pinetree Marsh Pin
Villages At Pinetree Ponderosa
Villages At Pinetree Spruce Pi
Waterside Village
Wb Garage Condo
Wild Blue At Waterside
Wild Blue At Waterside Phase 1
Wild Bluewaterside Ph 1
Windward
Windward At Lakewood Ranch
Windward At Lakewood Ranch Pha
Windwardlakewood Ranch Ph 1
Worthington Ph 1
Worthingtonph 1


