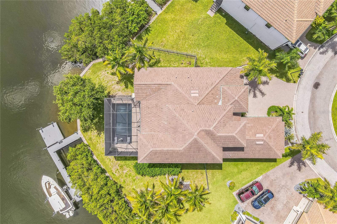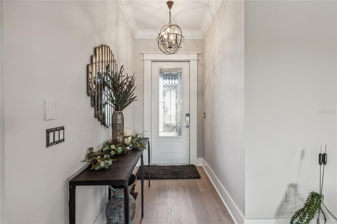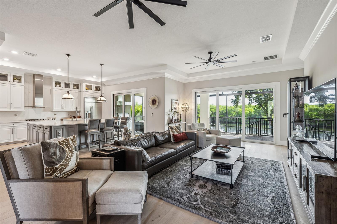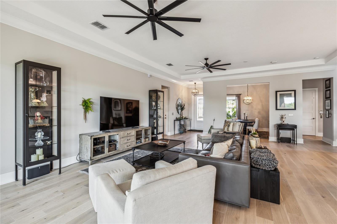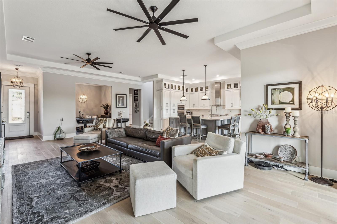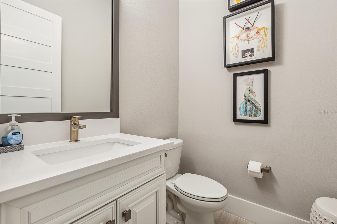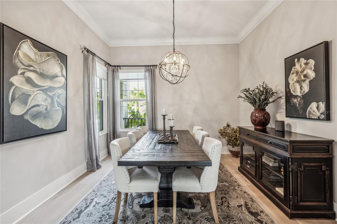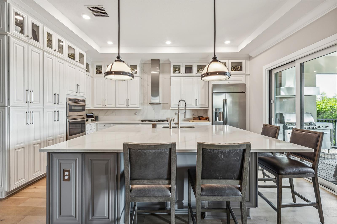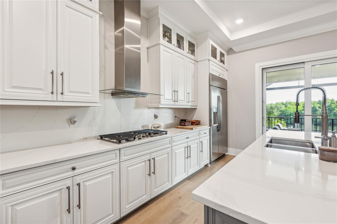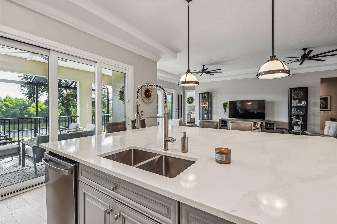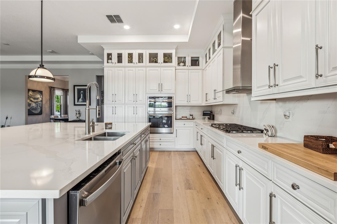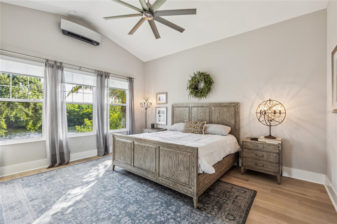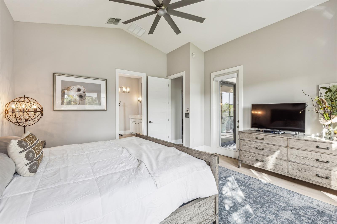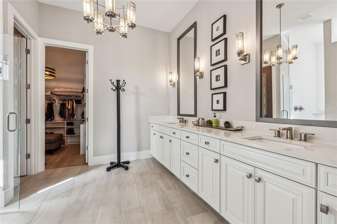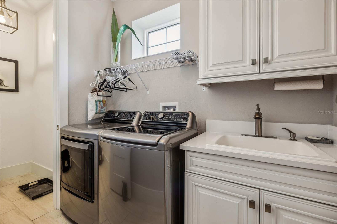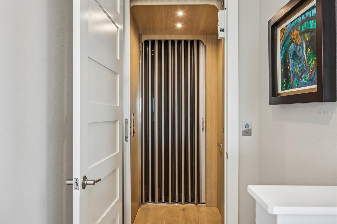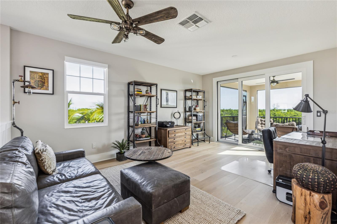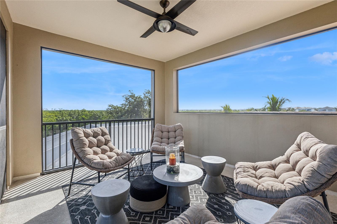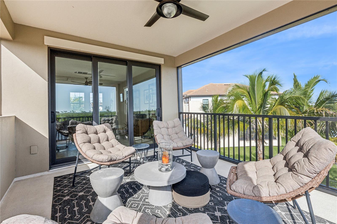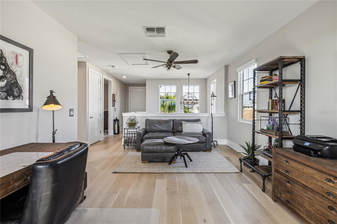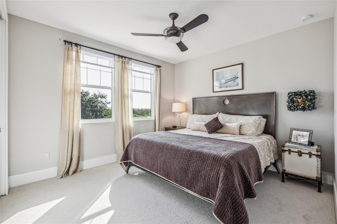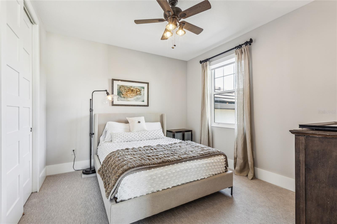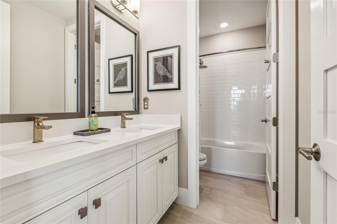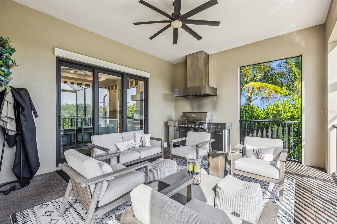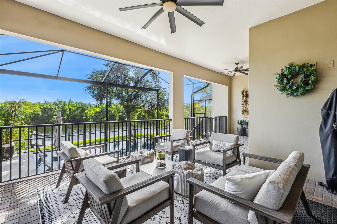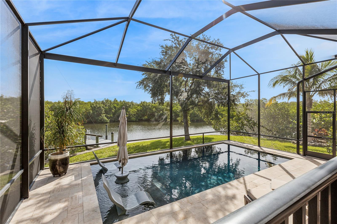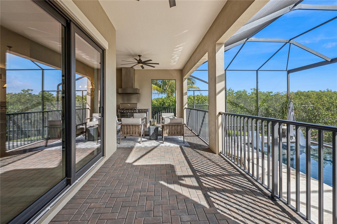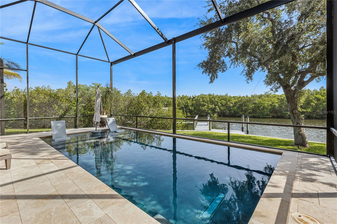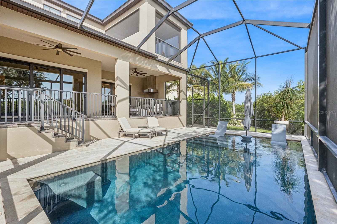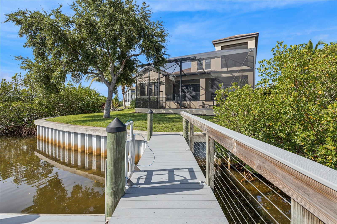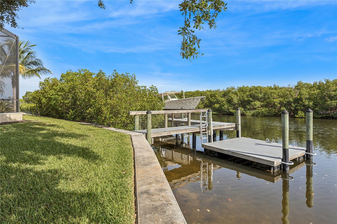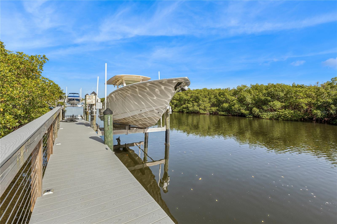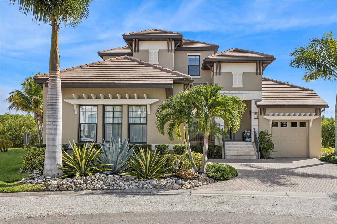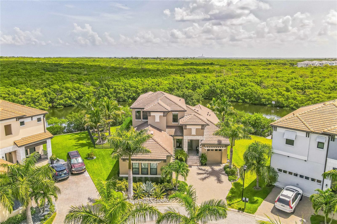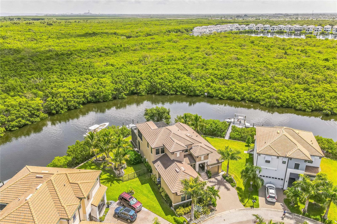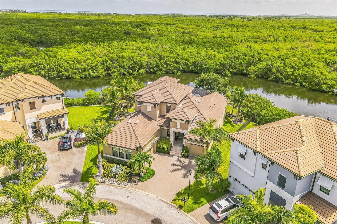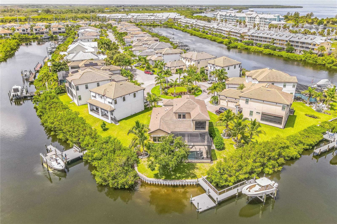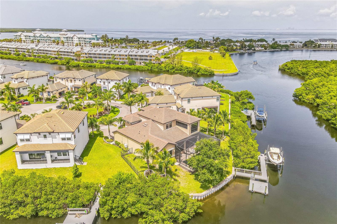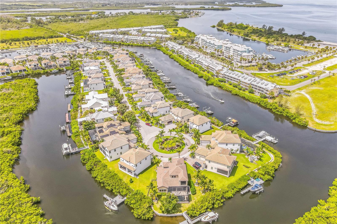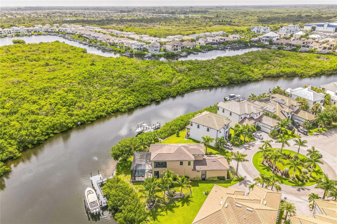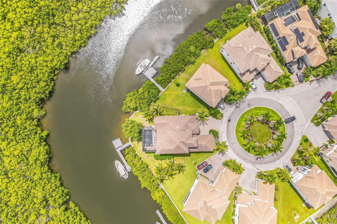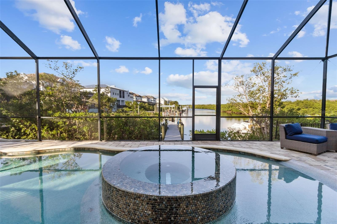3137 Christophers Watch Lane, RUSKIN, FL 33570
Property Photos
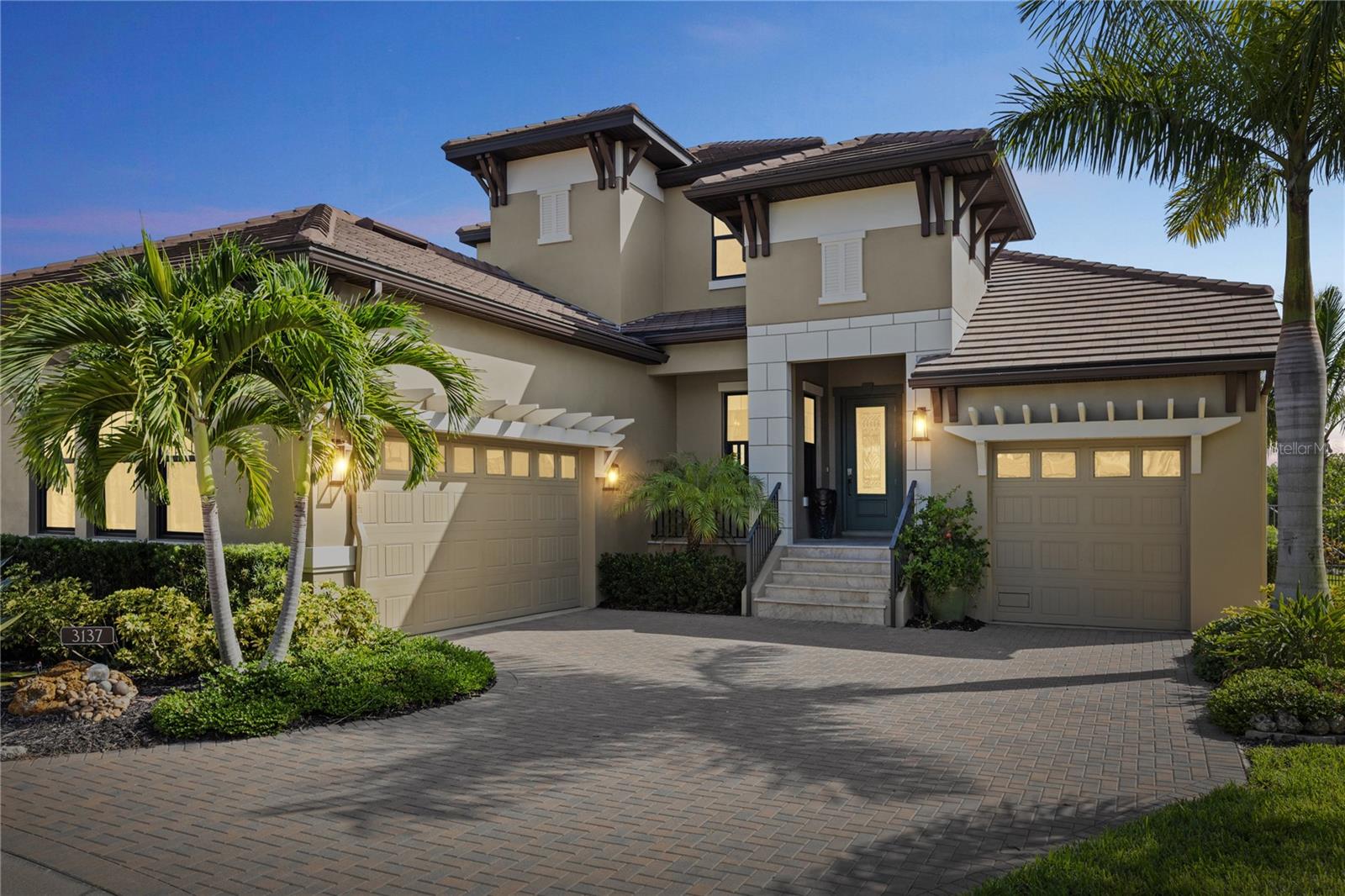
Would you like to sell your home before you purchase this one?
Priced at Only: $1,599,900
For more Information Call:
Address: 3137 Christophers Watch Lane, RUSKIN, FL 33570
Property Location and Similar Properties
- MLS#: A4617995 ( Residential )
- Street Address: 3137 Christophers Watch Lane
- Viewed: 84
- Price: $1,599,900
- Price sqft: $364
- Waterfront: Yes
- Wateraccess: Yes
- Waterfront Type: Canal - Saltwater
- Year Built: 2020
- Bldg sqft: 4390
- Bedrooms: 3
- Total Baths: 3
- Full Baths: 2
- 1/2 Baths: 1
- Garage / Parking Spaces: 3
- Days On Market: 178
- Additional Information
- Geolocation: 27.7297 / -82.471
- County: HILLSBOROUGH
- City: RUSKIN
- Zipcode: 33570
- Subdivision: Antigua Cove Ph 1
- Elementary School: Thompson
- Middle School: Shields
- High School: Lennard
- Provided by: ALERT REAL ESTATE
- Contact: Andrew Wright
- 941-447-4607

- DMCA Notice
-
DescriptionMagnificent home located in Little Harbor / Southshore Yacht Club with 164 feet of private wrap around waterfrontage with extensive upgrades and direct access to Tampa Bay in minutes! This coastal luxury home is turnkey, private gated, and is located on an oversized cul de sac lot. The home also features private unobstructed forever views in Southshore Yacht Club along with the third largest continuous wraparound waterfrontage lot coming in at 164 feet. This superb home boasts over 4,390 Sq Ft with a 3 level elevator and roaring 12ft ceilings throughout the entire home. This home offers 3 Bedrooms, 2 Bathrooms and 1 half bath. Walking up you will find an upgraded travertine front porch. Upon entering a short entry way you will notice upgraded real wood floors featured throughout the home which leads into the living room, private dining room, and massive open kitchen. The kitchen boasts an extra large quartz island, floor to ceiling custom cabinets and upgraded lighting throughout. The open concept living allows you to gaze over the back patio featuring an outdoor kitchen and custom built Saltwater heated pool and your 164 feet of private waterfrontage views. The Master bedroom is located on the first floor with its custom built in A/C and 3 large windows overlooking the private water views. The master features a walk in bathroom with a walk in dual shower, dual sinks, upgraded cabinets and quartz countertops which leads into your huge walk in master closet. On the first floor there is also a custom wet bar and laundry room with a secret door for storage inside. On your way upstairs there is a custom built railing leading you to a loft, 2 bedrooms and a bathroom featuring upgraded cabinets and quartz with double sinks. Leading outside the loft to the patio is where you will be able to see for miles your private unobstructed forever views over wetlands. As you walk outback to your fenced in 164 foot private Waterview, this home has a hidden gem around the mangroves a private wrap around composite dock with a 13,000 pound boat lift and an extra floating dock for kayak launching. Lastly this home has a split 3 car garage with 17 foot ceilings; If a garage car lift was added you can fit 6 cars! This home also has recently been repainted and features a REME HALO whole home air purifier. Southshore Yacht Club features a multi million dollar two story new clubhouse with a fitness center. In Little Harbor they feature 24 hr. roving security and a nighttime maned gate, 2 Marinas with fuel and boat service. There are also 2 restaurants (Sunset Grill & Hooks) Beach area with Private homeowner area overlooking Tampa Bay and downtown St. Pete and direct sunsets every night. This home did not flood and has no insurance claims / major damage from Milton or Helene. That speaks to it's elevation and quality build to live safely on the water in Tampa Bay and it's protection being in an inlet.
Payment Calculator
- Principal & Interest -
- Property Tax $
- Home Insurance $
- HOA Fees $
- Monthly -
Features
Building and Construction
- Covered Spaces: 0.00
- Exterior Features: Balcony, Irrigation System, Lighting, Outdoor Kitchen, Private Mailbox, Sliding Doors
- Flooring: Carpet, Ceramic Tile, Wood
- Living Area: 2807.00
- Roof: Tile
Land Information
- Lot Features: Cul-De-Sac, Flood Insurance Required, Near Marina, Oversized Lot
School Information
- High School: Lennard-HB
- Middle School: Shields-HB
- School Elementary: Thompson Elementary
Garage and Parking
- Garage Spaces: 3.00
- Parking Features: Driveway, Garage Door Opener, Golf Cart Garage
Eco-Communities
- Pool Features: Heated, In Ground, Salt Water, Screen Enclosure
- Water Source: Public
Utilities
- Carport Spaces: 0.00
- Cooling: Central Air
- Heating: Central
- Pets Allowed: Yes
- Sewer: Public Sewer
- Utilities: Cable Available, Electricity Available, Street Lights, Water Available
Finance and Tax Information
- Home Owners Association Fee: 140.00
- Net Operating Income: 0.00
- Tax Year: 2023
Other Features
- Appliances: Built-In Oven, Cooktop, Dishwasher, Disposal, Dryer, Kitchen Reverse Osmosis System, Microwave, Range Hood, Refrigerator, Tankless Water Heater, Washer, Water Purifier, Water Softener
- Association Name: Richard Shrutt
- Association Phone: 813-618-0099
- Country: US
- Interior Features: Ceiling Fans(s), Crown Molding, Eat-in Kitchen, Elevator, High Ceilings, In Wall Pest System, Kitchen/Family Room Combo, Open Floorplan, Primary Bedroom Main Floor, Smart Home, Solid Wood Cabinets, Stone Counters, Thermostat, Tray Ceiling(s), Vaulted Ceiling(s), Walk-In Closet(s)
- Legal Description: ANTIGUA COVE PHASE 1 LOT 43 BLOCK 1
- Levels: Three Or More
- Area Major: 33570 - Ruskin/Apollo Beach
- Occupant Type: Owner
- Parcel Number: U-02-32-18-953-000001-00043.0
- View: Water
- Views: 84
- Zoning Code: PD
Similar Properties
Nearby Subdivisions
Antigua Cove Ph 1
Bahia Lakes Ph 1
Bahia Lakes Ph 2
Bahia Lakes Ph 3
Bahia Lakes Ph 4
Bayou Pass Village
Bayridge
Blackstone At Bay Park
Brookside
Brookside Estates
Campus Shores Sub
Collura Sub
Gores Add To Ruskin Flor
Gull Haven Sub
Hawks Landing
Hawks Point Oh01b1
Hawks Point Ph 1b1
Hawks Point Ph 1c2 1d
Hawks Point Ph S1 Lot 134
Hawks Point Ph S2
Homes For Ruskin Ph Iii
Kims Cove
Lillie Estates
Mira Lago West Ph 03
Mira Lago West Ph 1
Mira Lago West Ph 2b
Mira Lago West Ph 3
Not On List
Osprey Reserve
Point Heron
River Bend
River Bend Ph 1a
River Bend Ph 1b
River Bend Ph 3a
River Bend Ph 4a
River Bend Ph 4b
River Bend Phase 4b
River Bend West
River Bend West Sub
Riverbend West Ph 1
Riverbend West Ph 2
Riverbend West Phase 1
Ruskin City 1st Add
Ruskin City Map Of
Ruskin Colony Farms
Ruskin Colony Farms 1st Extens
Ruskin Growers Sub Uni
Sable Cove
Shell Cove
Shell Cove Ph 1
Shell Cove Ph 2
South Haven
Southshore Yacht Club
Spencer Creek Phase 2
Spencer Crk Ph 1
Spencer Crk Ph 2
Spyglass At River Bend
Unplatted
Venetian At Bay Park
Wellington North At Bay Park
Wellington South At Bay Park
Wynnmere East Ph 1
Wynnmere East Ph 2
Wynnmere West Ph 1
Wynnmere West Ph 2 3


