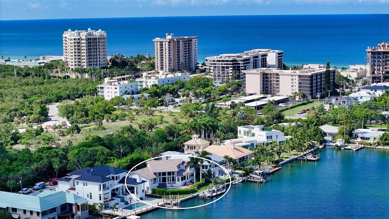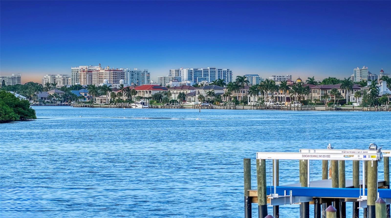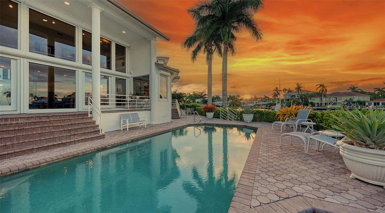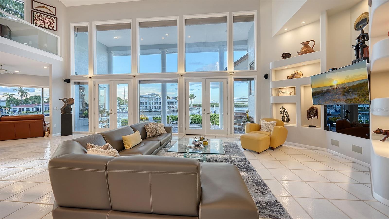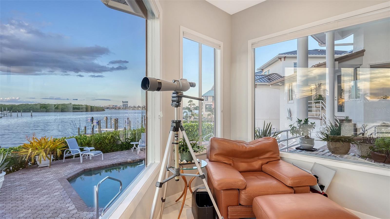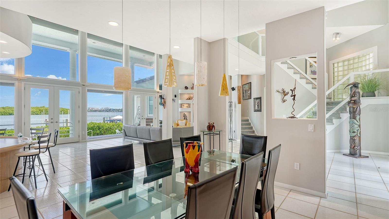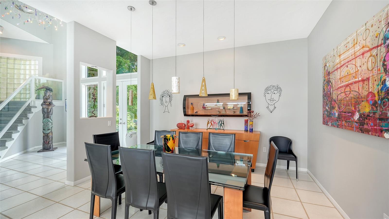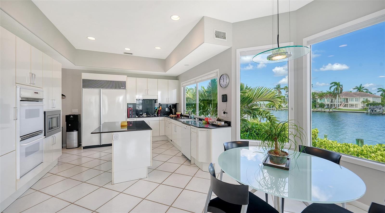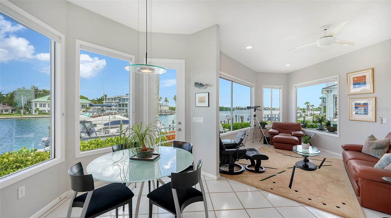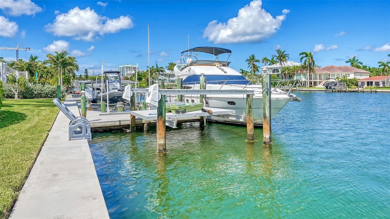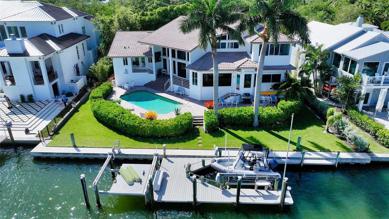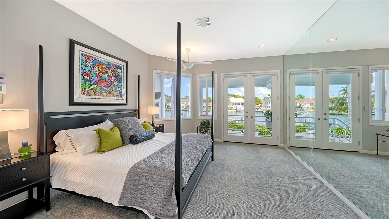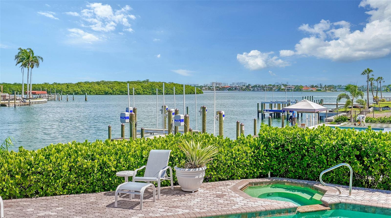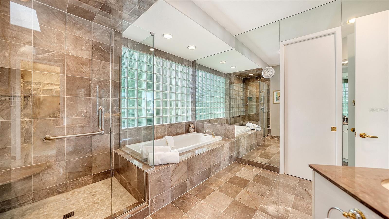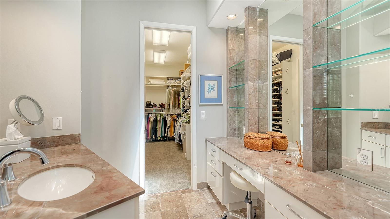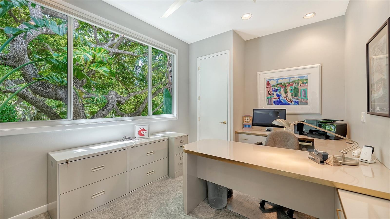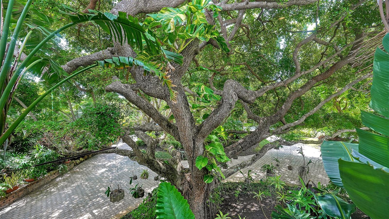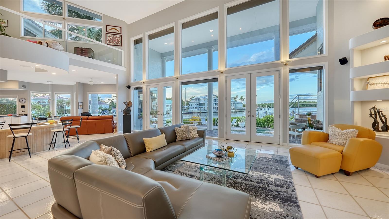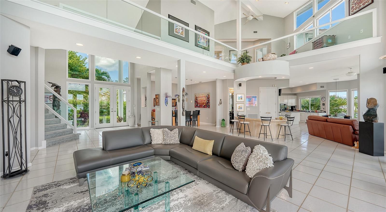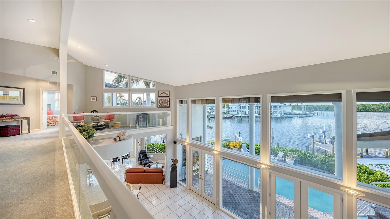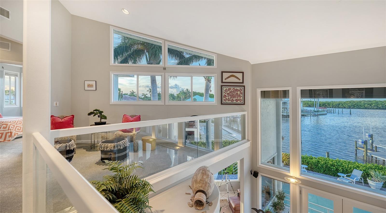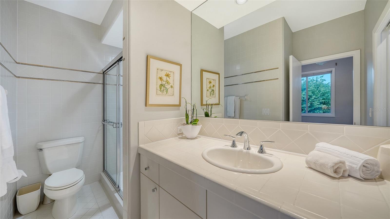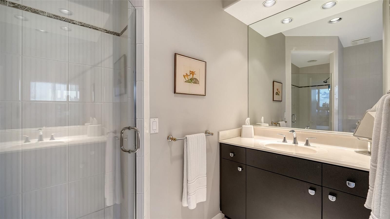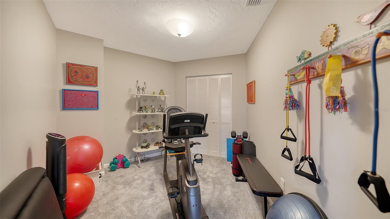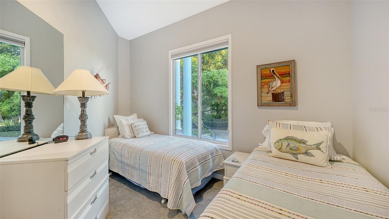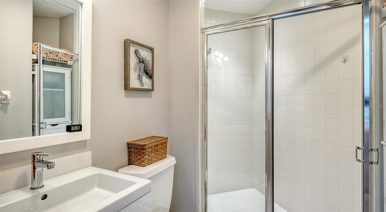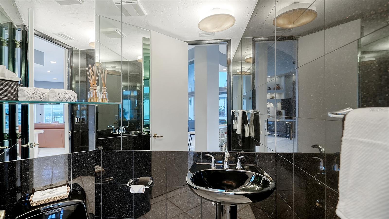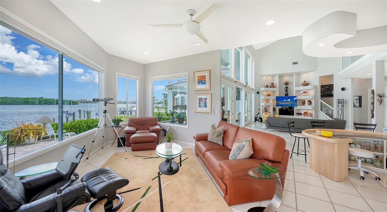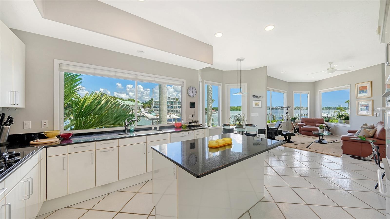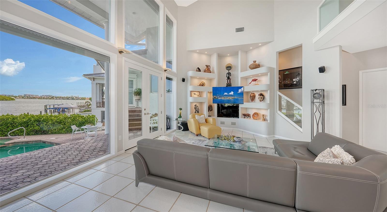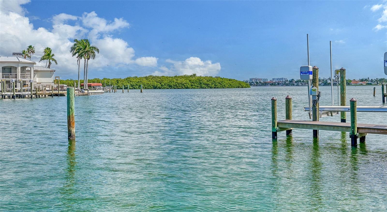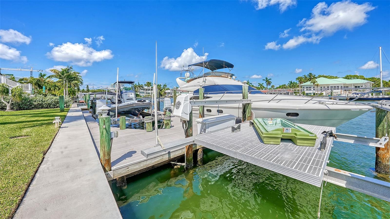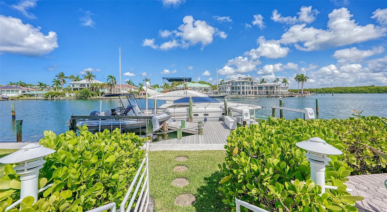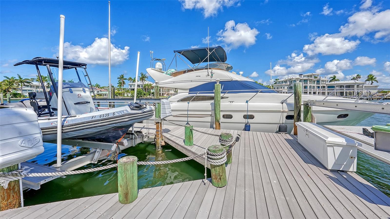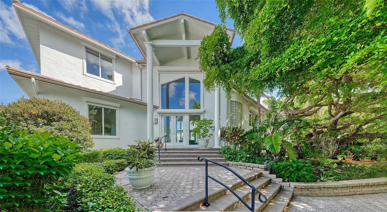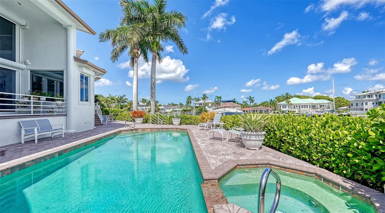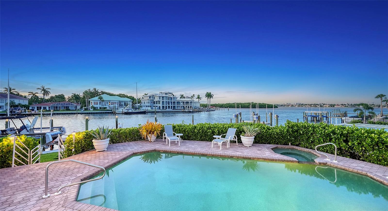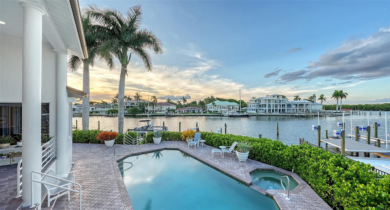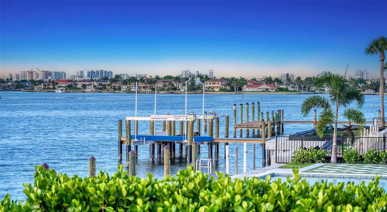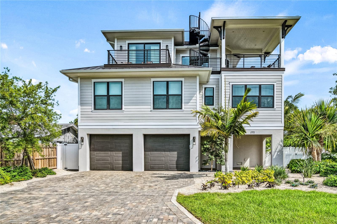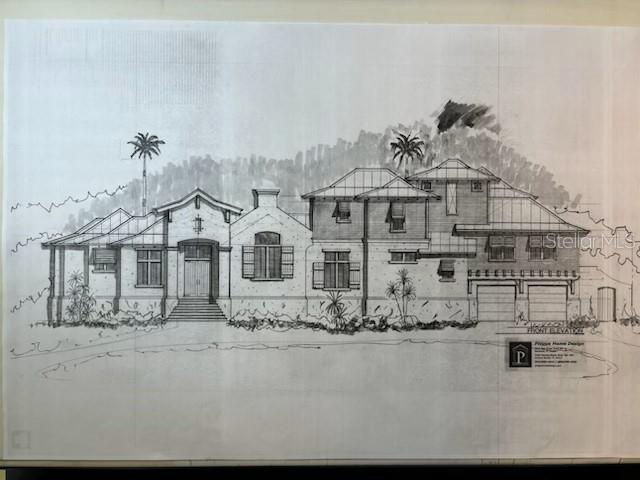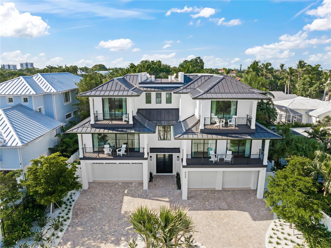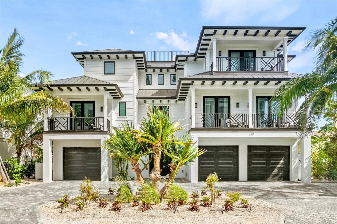495 Mckinley Drive, SARASOTA, FL 34236
Property Photos
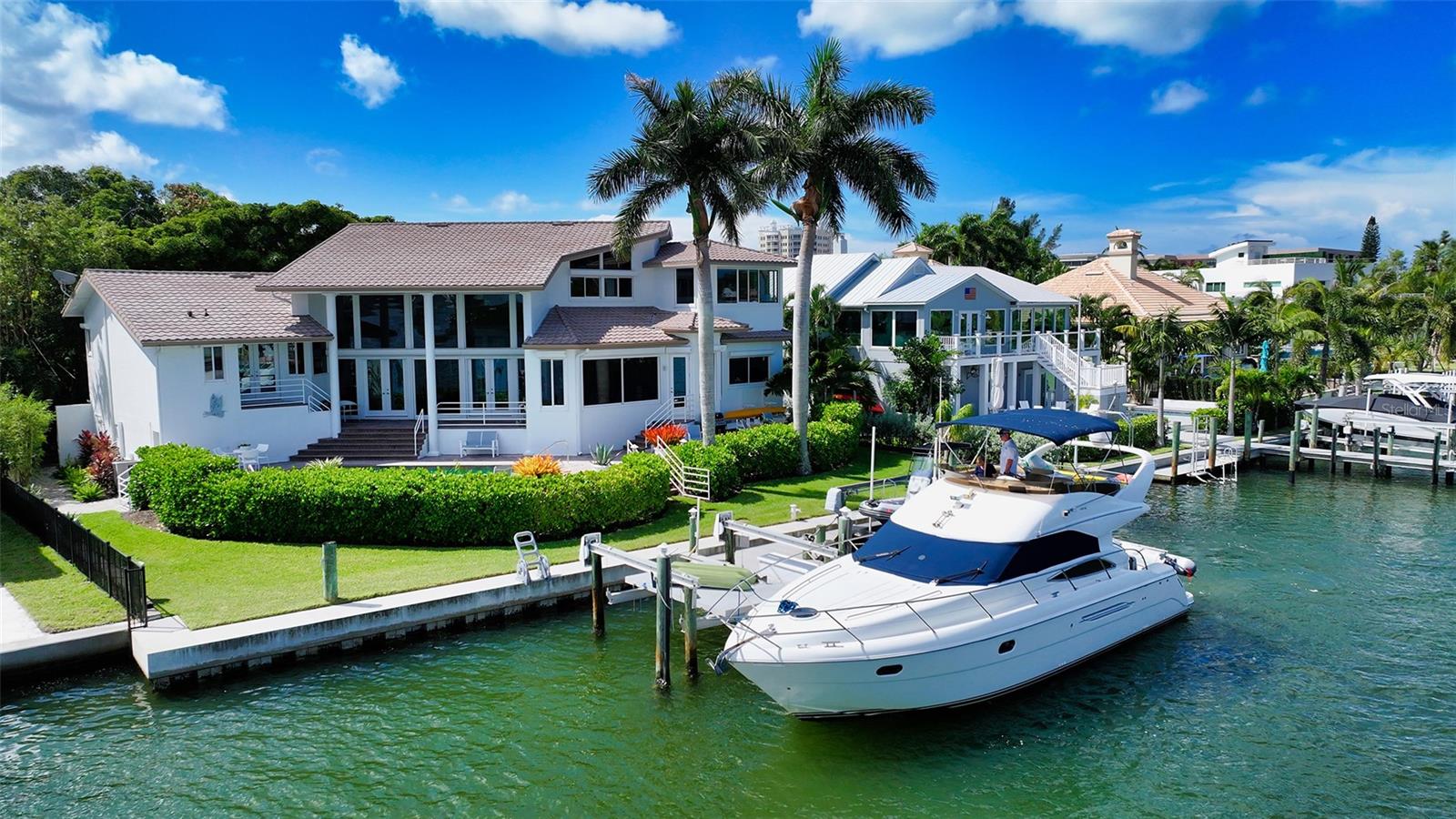
Would you like to sell your home before you purchase this one?
Priced at Only: $5,900,000
For more Information Call:
Address: 495 Mckinley Drive, SARASOTA, FL 34236
Property Location and Similar Properties
- MLS#: A4623467 ( Residential )
- Street Address: 495 Mckinley Drive
- Viewed: 58
- Price: $5,900,000
- Price sqft: $1,183
- Waterfront: Yes
- Wateraccess: Yes
- Waterfront Type: Canal - Saltwater
- Year Built: 1993
- Bldg sqft: 4989
- Bedrooms: 4
- Total Baths: 6
- Full Baths: 5
- 1/2 Baths: 1
- Garage / Parking Spaces: 2
- Days On Market: 124
- Additional Information
- Geolocation: 27.3109 / -82.5698
- County: SARASOTA
- City: SARASOTA
- Zipcode: 34236
- Subdivision: Lido Beach Div B Plat 3
- Elementary School: Soutide
- Middle School: Booker
- High School: Sarasota
- Provided by: COLDWELL BANKER REALTY
- Contact: Georgia Salaverri
- 941-366-8070

- DMCA Notice
-
DescriptionWelcome to a Tropical Waterfront Oasis on Lido Key! This magnificent 3,900 square foot contemporary residence offers a rare opportunity to live in paradise, with breathtaking views of Sarasota Bay and the vibrant downtown skyline from nearly every room. Nestled on an oversized lot in a private, serene setting on South Lido Key, you'll be greeted by lush landscaping and a canopy of mature trees, including two fruit bearing mango trees and a stately black olive tree, setting the tone for a peaceful retreat that harmoniously blends with nature. The home boasts a large open floor plan on the first level with expansive windows, soaring 25 foot ceilings, and an abundance of natural light, providing the perfect canvas for your art collection. Boating enthusiast will be delighted by the 100 foot seawall, private dock for vessels up to 70 feet, and two 10,000 lb. remote controlled lifts (one is a platform for launching kayaks and jet skis). The yacht basin is deep water with direct access to the Gulf of Mexico. Enjoy panoramic water views from the Heated Saltwater Pool & Spa. The first floor open floor plan features a spacious kitchen with a breakfast Nook and lounge, large great room, dining room and bar offering uninterrupted water views and direct access to the pool deck. The home has 4 bedrooms and 5.5 baths including a poolside bath. The Owners Suite is a private retreat off the main living area with terrace, pool access, marble bath, dual dressing rooms, and an office. On the upper level you will find a flex room being used as a Gym and two bedrooms, two baths and loft area accessed by a glass railing catwalk looking onto unobstructed water views. On the ground floor there is an additional guest suite, providing extra space for family and visitors. Abundant storage can be found in the laundry room and large two car garage that includes a workshop area. This stunning home is ideal for boating enthusiasts with its unbeatable waterfront location. All windows and doors are either impact glass or have electronic shutters. Enjoy convenient access to St. Armands Circle, Downtown Sarasota, Lido Beach, the Sarasota Yacht Club, and the Gulf of Mexicooffering you the best of waterfront living in a prime location. Discover your private paradise where elegance meets the allure of tropical living.
Payment Calculator
- Principal & Interest -
- Property Tax $
- Home Insurance $
- HOA Fees $
- Monthly -
Features
Building and Construction
- Covered Spaces: 0.00
- Exterior Features: Balcony, French Doors, Hurricane Shutters, Irrigation System, Lighting, Outdoor Shower, Private Mailbox, Storage
- Flooring: Carpet, Ceramic Tile, Marble
- Living Area: 3903.00
- Roof: Metal, Other
Land Information
- Lot Features: FloodZone, City Limits, Landscaped, Oversized Lot, Street Dead-End
School Information
- High School: Sarasota High
- Middle School: Booker Middle
- School Elementary: Southside Elementary
Garage and Parking
- Garage Spaces: 2.00
Eco-Communities
- Pool Features: Heated, In Ground, Lighting, Outside Bath Access, Salt Water
- Water Source: Public, Well
Utilities
- Carport Spaces: 0.00
- Cooling: Central Air, Zoned
- Heating: Central, Zoned
- Pets Allowed: Yes
- Sewer: Public Sewer
- Utilities: BB/HS Internet Available, Cable Connected, Electricity Connected, Public, Sewer Connected, Water Connected
Finance and Tax Information
- Home Owners Association Fee: 0.00
- Net Operating Income: 0.00
- Tax Year: 2023
Other Features
- Appliances: Built-In Oven, Cooktop, Dishwasher, Disposal, Dryer, Microwave, Refrigerator, Washer
- Country: US
- Furnished: Unfurnished
- Interior Features: Ceiling Fans(s), Dry Bar, Eat-in Kitchen, High Ceilings, Living Room/Dining Room Combo, Open Floorplan, PrimaryBedroom Upstairs, Skylight(s), Split Bedroom, Stone Counters, Thermostat, Vaulted Ceiling(s), Walk-In Closet(s), Window Treatments
- Legal Description: BEG AT SWLY COR OF BLK 64 TH ELY ALG NLY LINE OF MCKINLEY DR 510 FT FOR POB TH CONT ELY ALONG NLY LINE OF MCKINLEY DR 100 FT TH NLY & AT RIGHT ANGLE TO SAID MCKINLEY DR 160 FT M/L TO WATERS OF YACHT
- Levels: Three Or More
- Area Major: 34236 - Sarasota
- Occupant Type: Owner
- Parcel Number: 2016100014
- Possession: Close of Escrow
- Style: Contemporary
- View: City, Pool, Water
- Views: 58
Similar Properties
Nearby Subdivisions
0273smiths E A Resub Lot 2 Su
Avondale Rep
Bay Point Park 2
Bird Key Sub
Boulevard Add To Sarasota
Bungalow Hill
Burns Realty
Central Park Sub
Gillespie Park
Halls Sub James S
Hudson Bayou Add
Laurel Park
Lido Beach
Lido Beach Div A
Lido Beach Div B
Lido Beach Div B Plat 3
Lido Beach Div B Resub
Lido C
Lido Harbour
Lido Shores
Saint Armands Division Ringli
Saint Armands Div John Ringlin
Saint Armands Division John Ri
Schindler Sub
St Armands Division
St Armands Division Of John Ri
Strongs Point
Tahiti Park
The Residences
Valencia Terrace Rev



