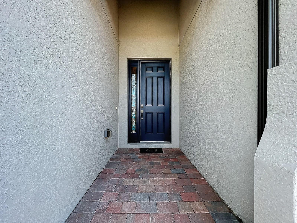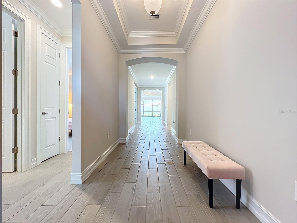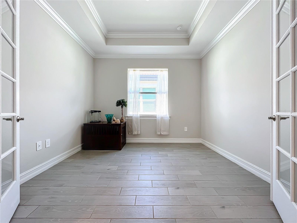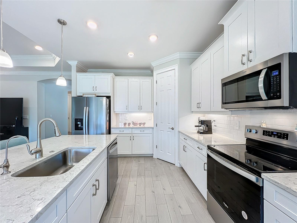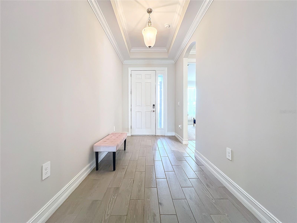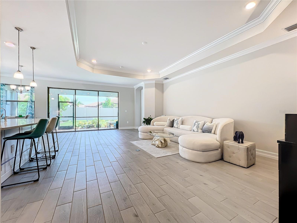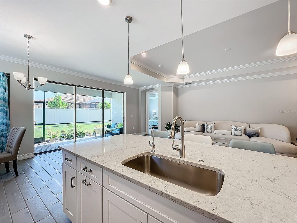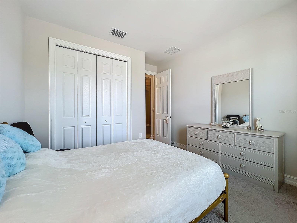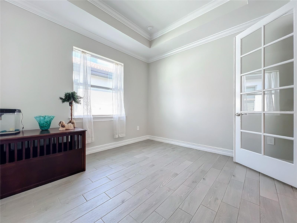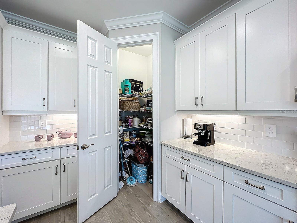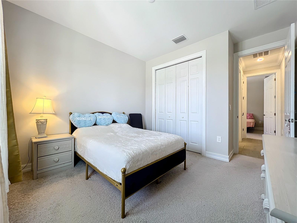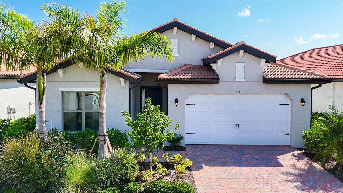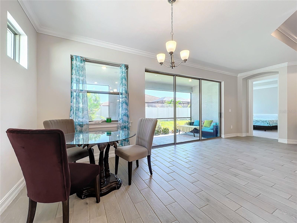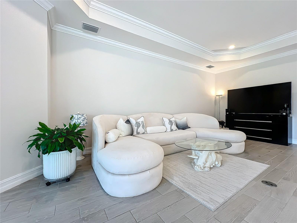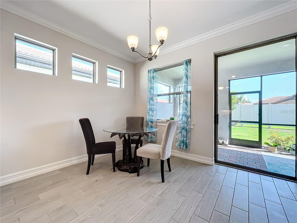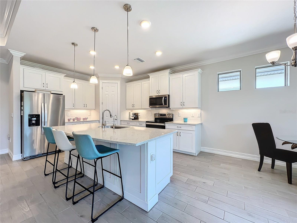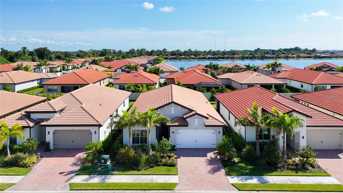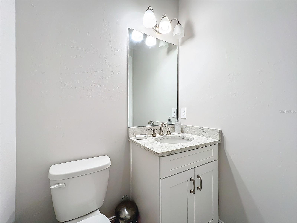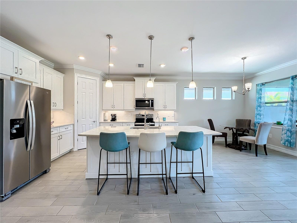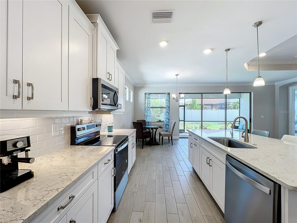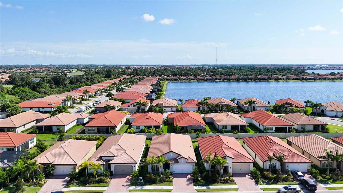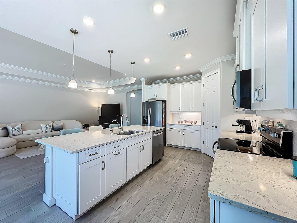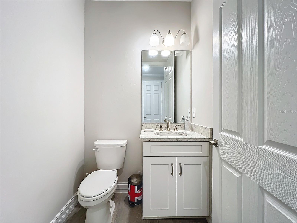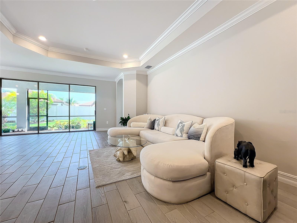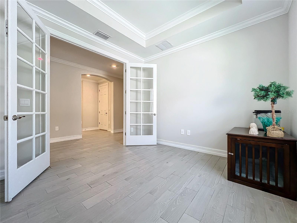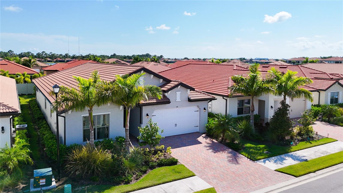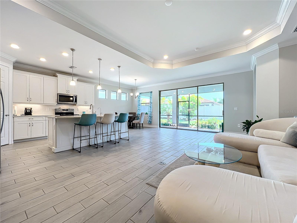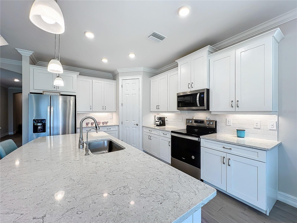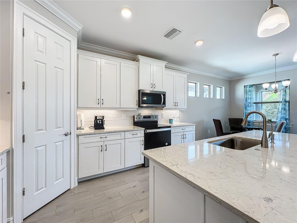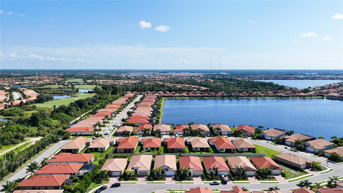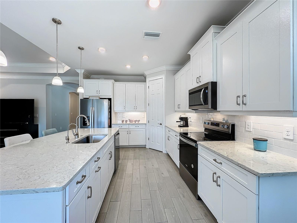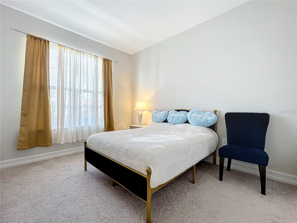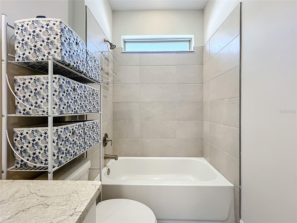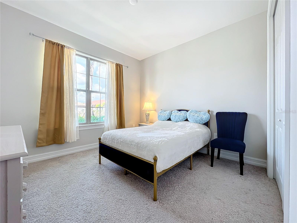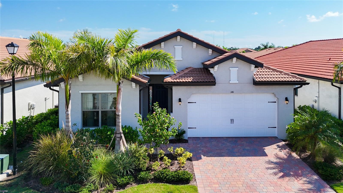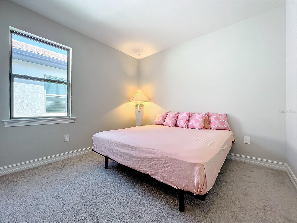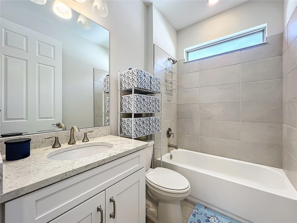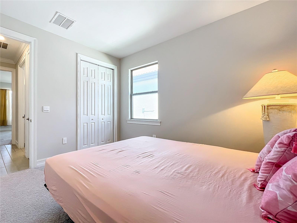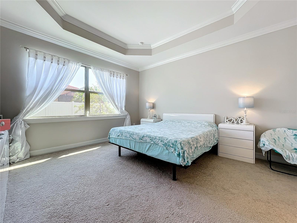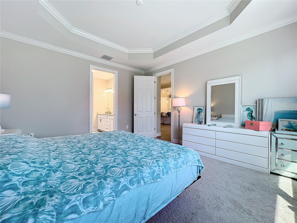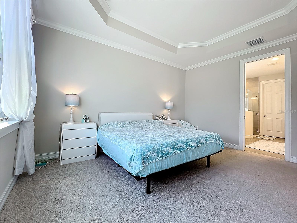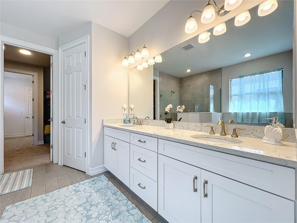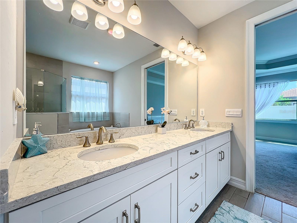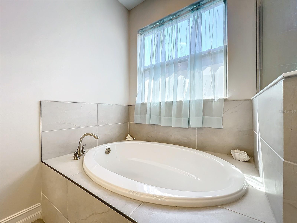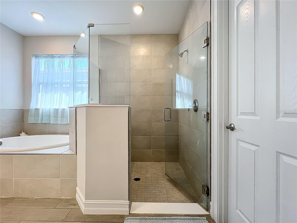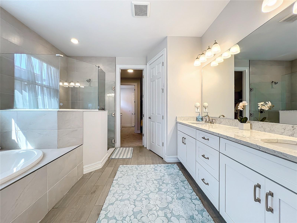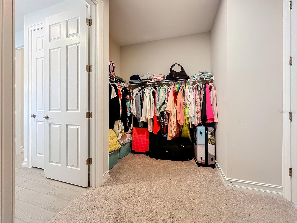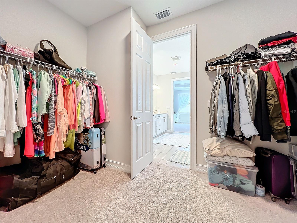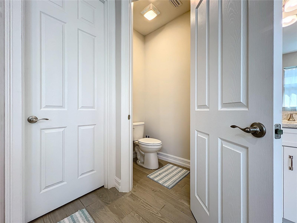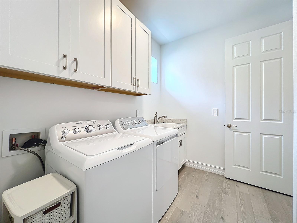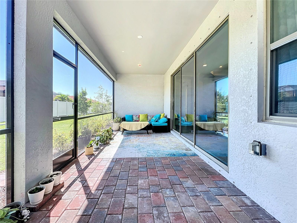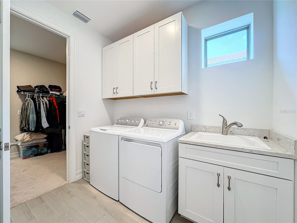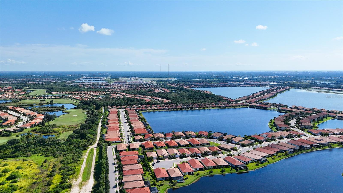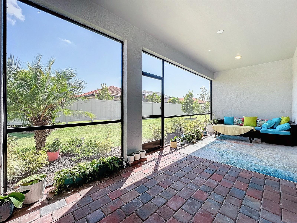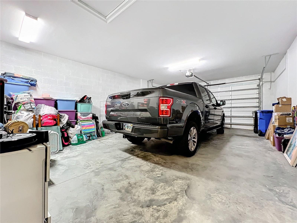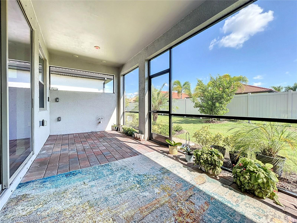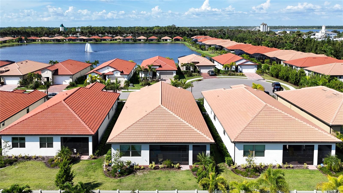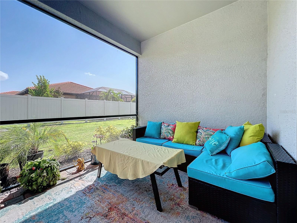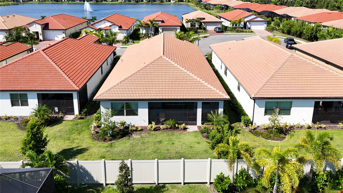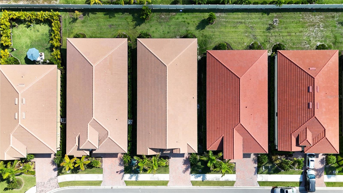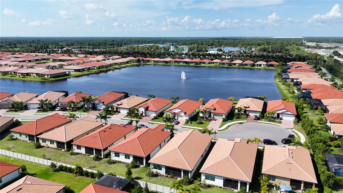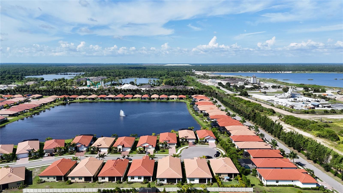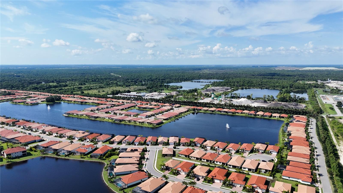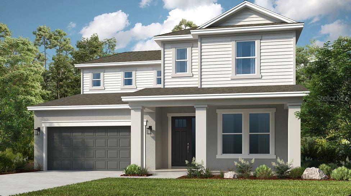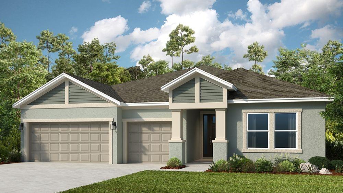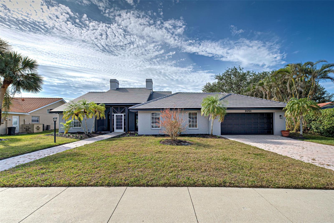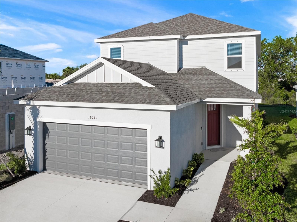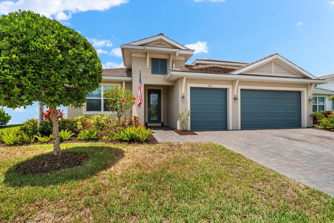341 Villoresi Boulevard, NOKOMIS, FL 34275
Property Photos
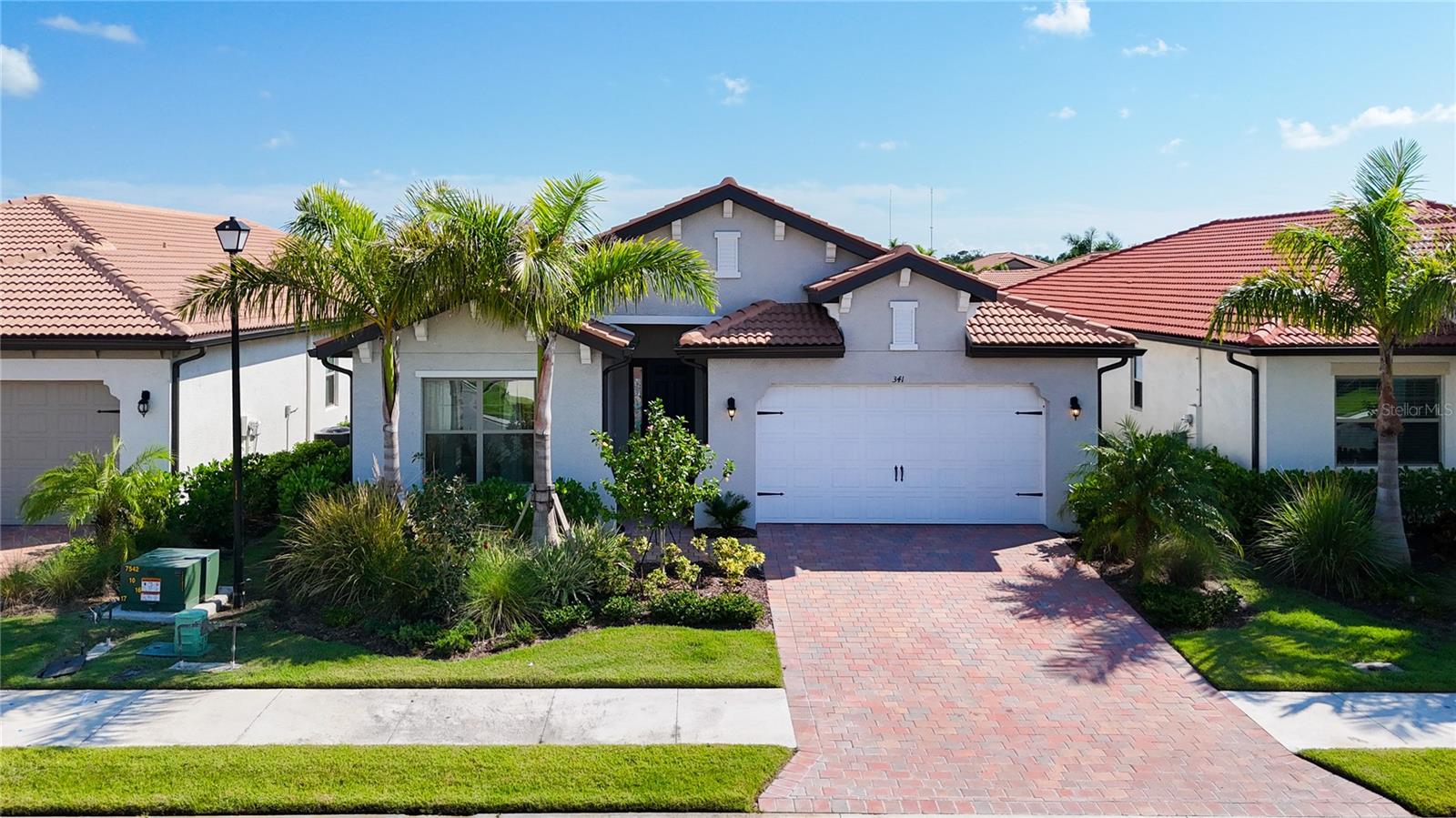
Would you like to sell your home before you purchase this one?
Priced at Only: $650,000
For more Information Call:
Address: 341 Villoresi Boulevard, NOKOMIS, FL 34275
Property Location and Similar Properties
- MLS#: A4624447 ( Residential )
- Street Address: 341 Villoresi Boulevard
- Viewed: 27
- Price: $650,000
- Price sqft: $193
- Waterfront: No
- Year Built: 2022
- Bldg sqft: 3372
- Bedrooms: 3
- Total Baths: 3
- Full Baths: 2
- 1/2 Baths: 1
- Garage / Parking Spaces: 2
- Days On Market: 109
- Additional Information
- Geolocation: 27.1525 / -82.3896
- County: SARASOTA
- City: NOKOMIS
- Zipcode: 34275
- Elementary School: Laurel Nokomis
- Middle School: Laurel Nokomis
- High School: Venice Senior
- Provided by: PREFERRED SHORE LLC
- Contact: Tina Milanova
- 941-999-1179

- DMCA Notice
-
DescriptionWelcome to your dream family home in the highly sought after neighborhood of Toscana Isles, Nokomis. This almost new, move In ready 3 bedroom, 2.5 bath with large study/den and oversized tandem garage has been handled with care. SELLER FINANCING AVAILABLE!! The interior features high ceilings, crown modeling, laminate floors, beautiful stainless appliances, custom window shutters and upgraded lighting.Step out through the double glass door and relax on the screened lanai where you will enjoy the quiet backyard.The well appointed kitchen has a convenient, wall in corner pantry and abundant cabinet and counter space. Stainless steel appliances add to the contemporary look of the kitchen area.Beautiful tiled walk in shower in primary bathroom and a tub with tiled shower in the guest bathroom. Two walk in closet in the main bedroom and a generous closet in the guest bedroom.The attached 2 car garage and lush landscaping package add to the beauty on this homes attractive exterior.This property is conveniently located for a quick drive to the beach, water sports, schools, restaurants, Sarasota Memorial Hospital, and easy access to I 75. Low HOA fees includes landscape and irrigation. Explore the neighborhood walking, use a golf cart, and enjoy the incredible amenities, Kayak, canoe, and fishing over 200 acres of interconnected lakes. The elegant Tuscan style clubhouse includes a fitness center, ballroom, billiards, a heated, resort style infinity edge pool, tennis, pickle ball, bocce courts, and a large fire pit. There is also a playground and a dog park. Several activities are planned regularly throughout the year ensuring theres always something to do in this vibrant community. Welcome home!
Payment Calculator
- Principal & Interest -
- Property Tax $
- Home Insurance $
- HOA Fees $
- Monthly -
Features
Building and Construction
- Covered Spaces: 0.00
- Exterior Features: Irrigation System
- Flooring: Carpet, Ceramic Tile
- Living Area: 2221.00
- Roof: Built-Up, Tile
Property Information
- Property Condition: Completed
School Information
- High School: Venice Senior High
- Middle School: Laurel Nokomis Middle
- School Elementary: Laurel Nokomis Elementary
Garage and Parking
- Garage Spaces: 2.00
Eco-Communities
- Water Source: Public
Utilities
- Carport Spaces: 0.00
- Cooling: Central Air
- Heating: Central
- Pets Allowed: Breed Restrictions, Cats OK, Dogs OK
- Sewer: Public Sewer
- Utilities: Public, Water Connected
Amenities
- Association Amenities: Fitness Center, Playground, Pool, Tennis Court(s)
Finance and Tax Information
- Home Owners Association Fee Includes: Guard - 24 Hour
- Home Owners Association Fee: 225.00
- Net Operating Income: 0.00
- Tax Year: 2022
Other Features
- Appliances: Convection Oven, Dishwasher, Dryer, Electric Water Heater, Microwave, Range, Refrigerator, Washer, Water Purifier, Water Softener
- Association Name: AMI/Sebastian Walczak
- Association Phone: 941-200-0570
- Country: US
- Interior Features: High Ceilings, Living Room/Dining Room Combo, Open Floorplan, Primary Bedroom Main Floor, Smart Home, Solid Surface Counters, Solid Wood Cabinets, Split Bedroom, Stone Counters, Tray Ceiling(s), Vaulted Ceiling(s), Walk-In Closet(s)
- Legal Description: LOT 405, TOSCANA ISLES UNIT 2 PHASE 6, PB 55 PG 336- 346
- Levels: One
- Area Major: 34275 - Nokomis/North Venice
- Occupant Type: Owner
- Parcel Number: 0366150405
- Views: 27
Similar Properties
Nearby Subdivisions
Admiral Benbow Club Sub The
Aria
Aria Ph Iii
Aria Phase 2
Barnes Pkwy
Barnhill Estates
Bay Point Corr Of
Calusa Lakes
Calusa Park
Calusa Park Ph 2
Calusa Park Phase 2
Casas Bonitas Sub
Casey Cove
Casey Key
Casey Key Estates
Cassata Lakes
Cassata Lakes Ph I
Cecilia Court
Cielo
Citrus Highlands
Citrus Park
Colonial Bay Acres
Cottagescurry Crk
Enchanted Isles
Falcon Trace At Calusa Lakes
Gedney Richard H Inc
Inlets
Inlets Sec 01
Inlets Sec 02
Inlets Sec 04
Inlets Sec 06
Inlets Sec 07
Inlets Sec 08
Inlets Sec 09
Lakeside Cottages
Laurel Grove
Laurel Hill 2
Laurel Hollow
Laurel Landings Estates
Laurel Pines
Laurel Woodlands
Legacy Groves Phase 1
Lyons Bay
Magnolia Bay
Magnolia Bay South Ph 1
Milano
Milano Ph 2
Milano Ph 2 Rep 1
Milano Phase 2
Milanoph 2
Milanoph 2 Rep 1
Milanoph 2replat 1
Mission Estates
Mission Valley Estate Sec A
Mitchem Rep
Mobile City
Nokomis
Nokomis Acres Amd
Nokomis Gardens
Nokomis Heights
None
Not Applicable
Palmero
Preserve At Mission Valley
Queen Palms
Shakett Creek Pointe
Sorrento Bayside
Sorrento Cay
Sorrento East
Sorrento Ph I
Sorrento Ph Ii
Sorrento South
Sorrento Villas 3
Sorrento Villas 4
Sorrento Villas 5
Sorrento Villas 6
Sorrento Woods
Talon Preserve
Talon Preserve On Palmer Ranch
Talon Preserve Ph 1a 1b 1c
Talon Preserve Ph 2a 2b
Talon Preserve Ph 4
Talon Preserve Phs 1a 1b 1c
Talon Preserve Phs 2a 2b
Tiburon
Twin Laurel Estates
Venetian Gardens
Venetian Gardens 1st Add To
Venetian Golf Riv Club Ph 03g
Venetian Golf River Club Pha
Venetian Golf And River Club.
Venice Byway
Venice Woodlands Ph 1
Venice Woodlands Ph 2b
Vicenza
Vicenza Ph 1
Vicenza Ph 2
Vicenza Phase 1
Vicenza Phase 2
Villagesmilano
Vistera Of Venice
Vistera Phase 1
Waterfront Estates
Windwood


