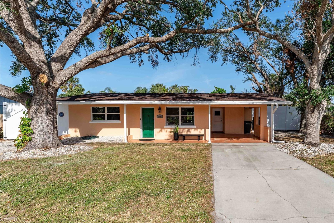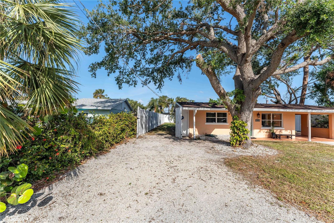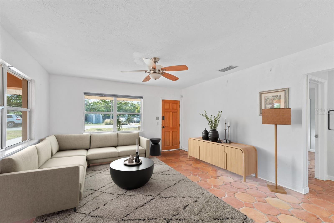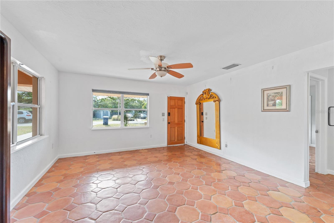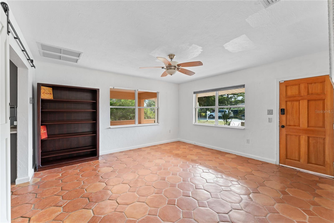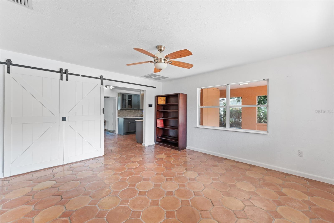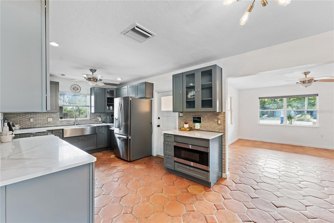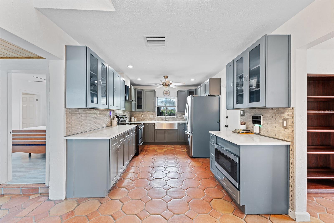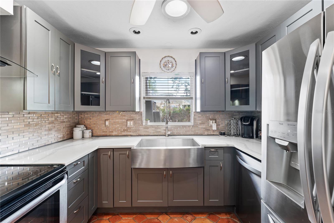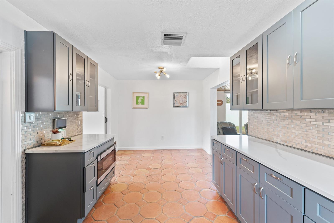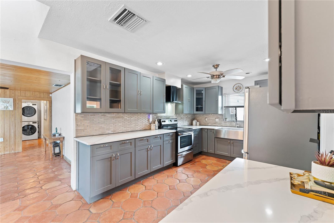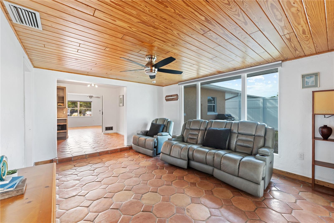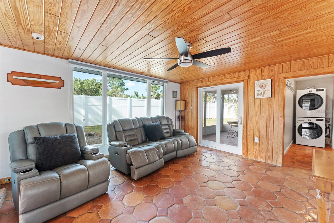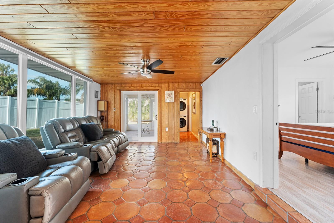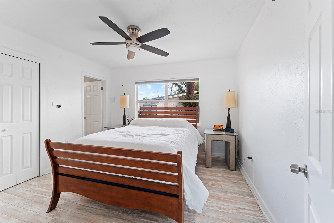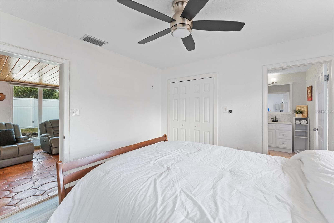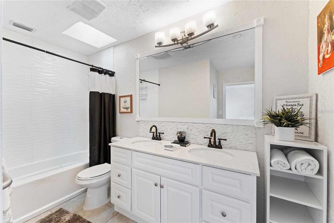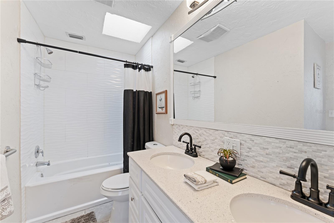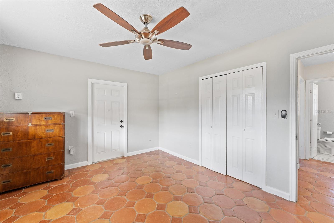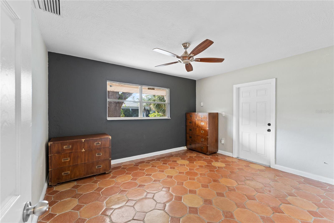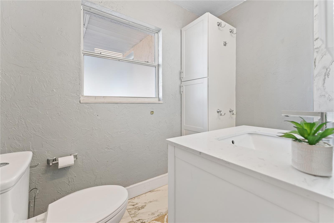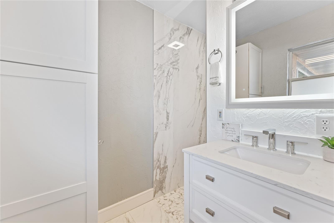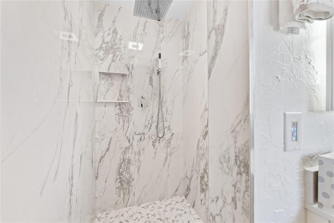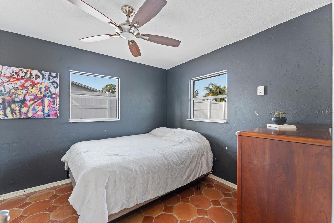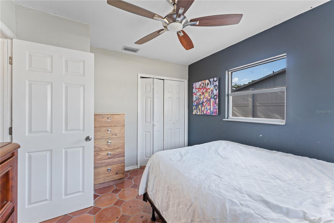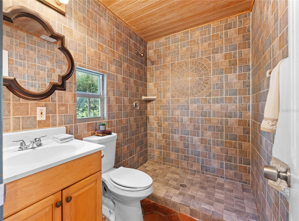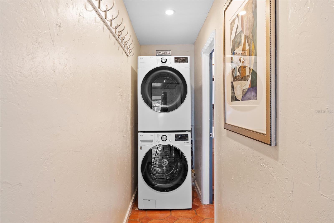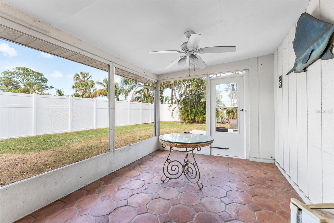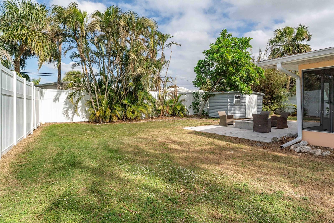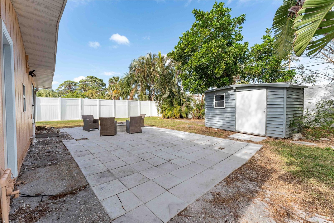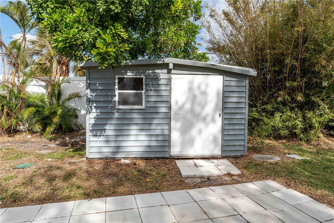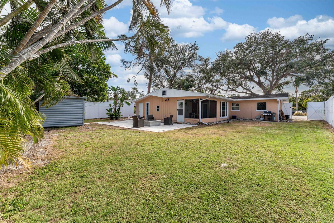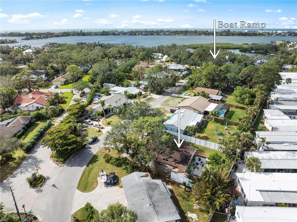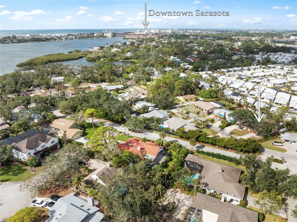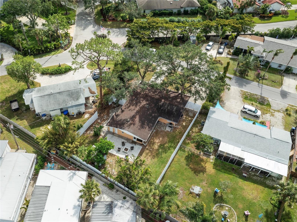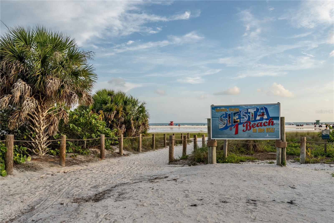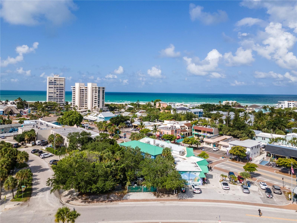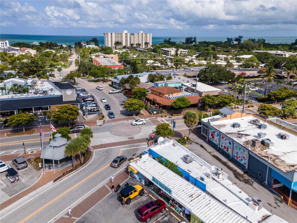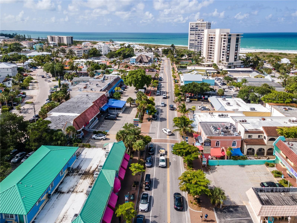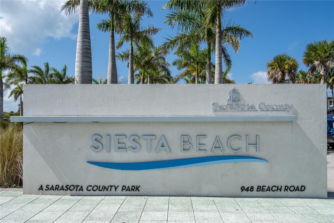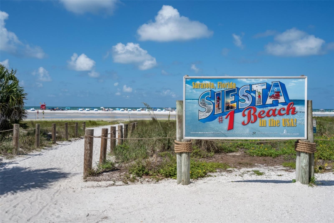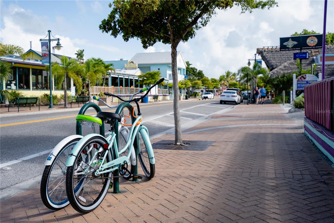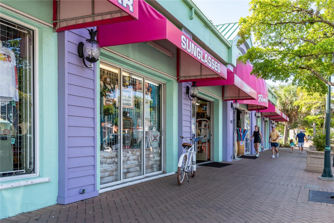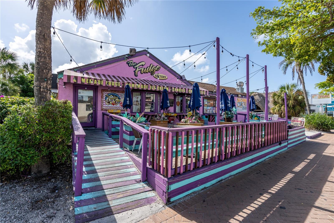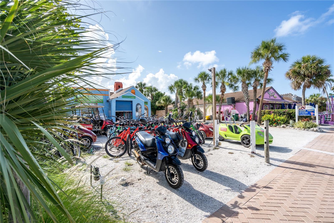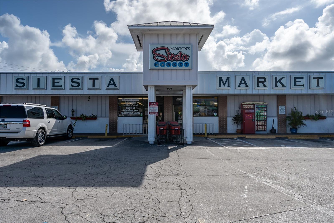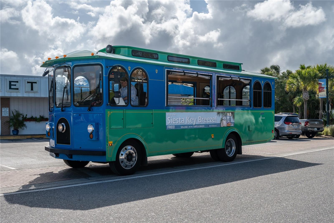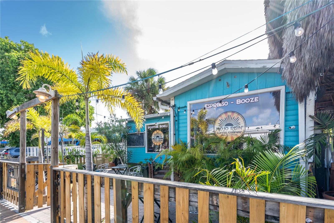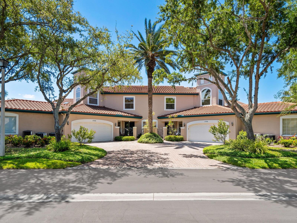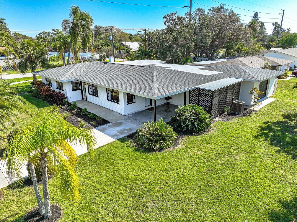1841 Buccaneer Drive, SARASOTA, FL 34231
Property Photos
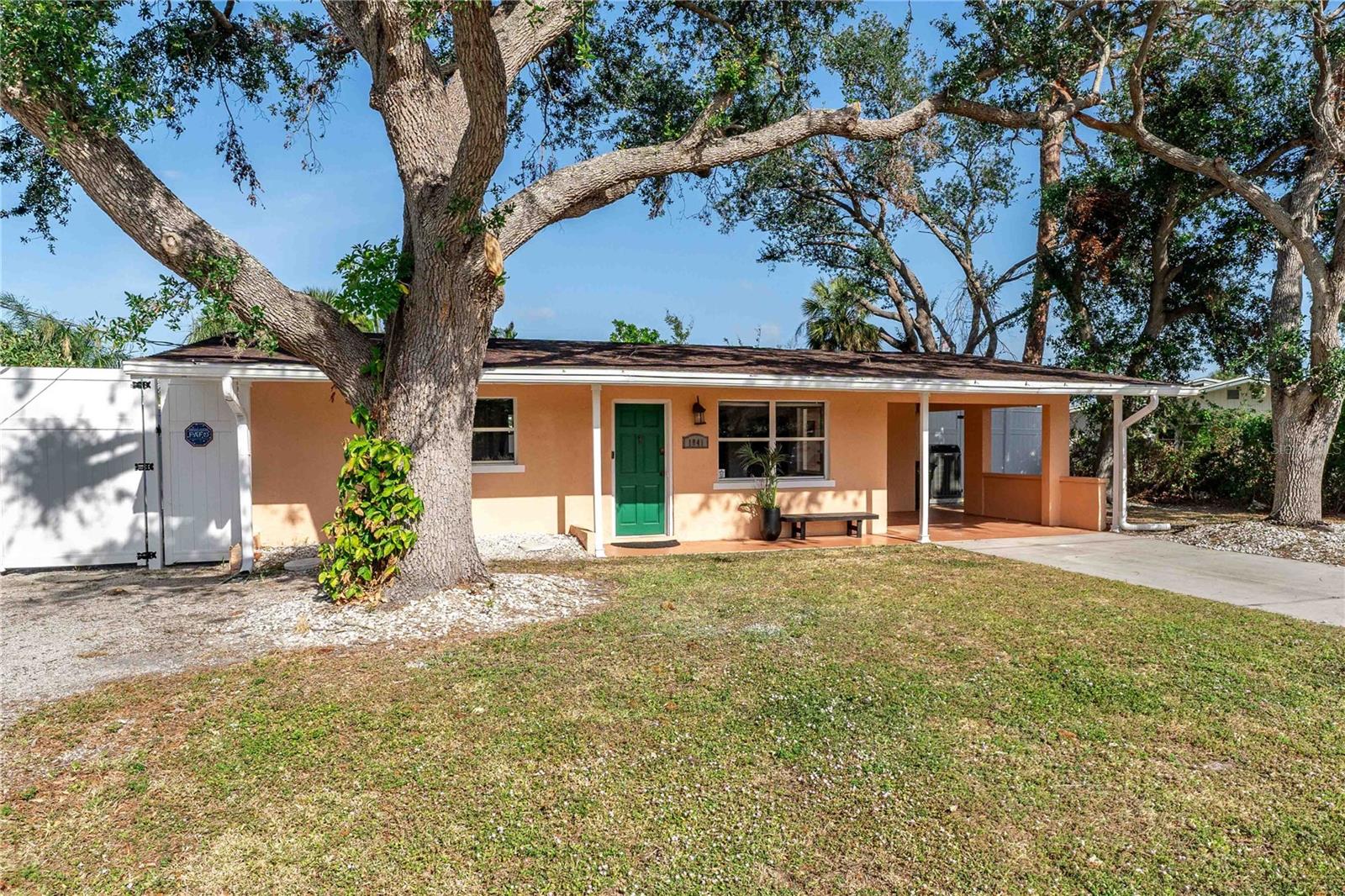
Would you like to sell your home before you purchase this one?
Priced at Only: $550,000
For more Information Call:
Address: 1841 Buccaneer Drive, SARASOTA, FL 34231
Property Location and Similar Properties
- MLS#: A4626683 ( Residential )
- Street Address: 1841 Buccaneer Drive
- Viewed: 33
- Price: $550,000
- Price sqft: $257
- Waterfront: No
- Year Built: 1955
- Bldg sqft: 2140
- Bedrooms: 3
- Total Baths: 3
- Full Baths: 3
- Garage / Parking Spaces: 1
- Days On Market: 34
- Additional Information
- Geolocation: 27.2508 / -82.5165
- County: SARASOTA
- City: SARASOTA
- Zipcode: 34231
- Subdivision: Pirates Cove
- Elementary School: Gulf Gate
- Middle School: Brookside
- High School: Riverview
- Provided by: KELLER WILLIAMS REALTY SELECT
- Contact: Ciro Rocco
- 941-556-0500

- DMCA Notice
-
DescriptionOne or more photo(s) has been virtually staged. Escape to your coastal retreat at 1841 Buccaneer Drive. Nestled in Sarasotas hidden gem, Pirates Cove, offering the perfect blend of laid back charm and modern conveniencejust 8 minutes from the pristine beaches of Siesta Key. With no HOA, CDD, or flood insurance required, this is your chance to embrace the ultimate Florida lifestyle. Prime Location: Situated less than a mile from the Intracoastal Waterway, this home includes deeded boat ramp access just six homes away, making it a boaters paradise. Modern Upgrades: Enjoy peace of mind with recent updates, including a 2018 Trane A/C and a 2017 roof. The fully updated kitchen features stylish wood shaker cabinets with soft close hinges, a tiled backsplash, granite countertops, and brand new stainless steel appliances, including an LG French door refrigerator, 4 burner glass top stove and oven, tempered glass range hood, and a Sharp under counter drawer microwave with concealed glass control panel. The stylish farmhouse/Apron sink with a commercial style faucet and pot filler adds a touch of elegance and functionality. Outdoor Oasis: A 7.5 foot privacy fence encloses the spacious backyard, perfect for entertaining, relaxation, or even parking your boat or R.V. The extended driveway accommodates up to four cars. About the Home: This sturdy block construction home is perched approximately 22 feet above sea level, ensuring it remained high and dry through recent storms. The bright and airy 3 bedroom, 3 bath split plan design includes three sunlit skylights, adding natural warmth and charm to the interiors. Every corner of this home has been thoughtfully designed for comfort and functionality. Lifestyle Benefits: Pirates Cove is a vibrant community known for its laid back, coastal atmosphere with gorgeous homes and friendly neighbors. Whether youre launching your boat from the private gated boat ramp, exploring Sarasotas waterways, or enjoying nearby dining, shopping, and entertainment, this neighborhood truly has it all. Just a lovely bike ride to Siesta Key and the white sand beaches. Flood Zone X designation adds incredible value, as no flood insurance is required. Additional Highlights This property qualifies for a 1.5% lender incentive when financing with our preferred lenderinquire for more details! Seller is including a comprehensive 1 year home warranty, covering major systems and appliances for added peace of mind. Dont Miss Out: Embrace Sarasotas coastal charm at 1841 Buccaneer Drive, where every day feels like a vacation. Schedule your private tour today and start making memories in this exceptional Pirates Cove home!
Payment Calculator
- Principal & Interest -
- Property Tax $
- Home Insurance $
- HOA Fees $
- Monthly -
Features
Building and Construction
- Covered Spaces: 0.00
- Exterior Features: Awning(s), Lighting, Private Mailbox, Rain Gutters, Sliding Doors, Storage
- Fencing: Vinyl
- Flooring: Luxury Vinyl, Tile
- Living Area: 1518.00
- Other Structures: Shed(s)
- Roof: Shingle
Property Information
- Property Condition: Completed
Land Information
- Lot Features: Private, Paved
School Information
- High School: Riverview High
- Middle School: Brookside Middle
- School Elementary: Gulf Gate Elementary
Garage and Parking
- Garage Spaces: 0.00
- Parking Features: Boat, Covered, Driveway, Ground Level, Off Street
Eco-Communities
- Water Source: Public
Utilities
- Carport Spaces: 1.00
- Cooling: Central Air, Humidity Control
- Heating: Central, Electric
- Pets Allowed: Yes
- Sewer: Septic Tank
- Utilities: BB/HS Internet Available, Cable Available, Electricity Connected, Public, Street Lights, Water Connected
Finance and Tax Information
- Home Owners Association Fee: 0.00
- Net Operating Income: 0.00
- Tax Year: 2023
Other Features
- Appliances: Convection Oven, Dishwasher, Disposal, Dryer, Electric Water Heater, Exhaust Fan, Freezer, Ice Maker, Microwave, Range, Range Hood, Refrigerator, Washer
- Country: US
- Furnished: Unfurnished
- Interior Features: Ceiling Fans(s), High Ceilings, Skylight(s), Smart Home, Split Bedroom, Stone Counters, Thermostat, Walk-In Closet(s), Window Treatments
- Legal Description: LOT 19 & 1/20 INT IN THE LANDING PIRATES COVE
- Levels: One
- Area Major: 34231 - Sarasota/Gulf Gate Branch
- Occupant Type: Vacant
- Parcel Number: 0109090052
- Possession: Close of Escrow
- Style: Florida, Ranch
- Views: 33
- Zoning Code: RSF2
Similar Properties
Nearby Subdivisions
All States Park
Aqualane Estates 1st
Aqualane Estates 2nd
Aqualane Estates 3rd
Ashley Oaks
Bahama Heights
Bay View Acres
Bayview Acres
Baywinds Estates
Baywood Colony Sec 1
Baywood Colony Sec 2
Baywood Colony Westport Sec 2
Buccaneer Bay
Captiva Gardens
Cliffords Sub
Colonial Terrace
Coral Cove
Denham Acres
Dixie Heights
Field Club Estates
Florence
Forest Hills
Forest Oaks
Gibson Bessie P Sub
Golden Acres
Gulf Gate
Gulf Gate Garden Homes E
Gulf Gate Manor
Gulf Gate West
Gulf Gate Woods
Hansen
Hansens
Harbor Oaks
Holiday Harbor
Hyde Park Terrace
Jackson Highlands
Johnson Estates
Kimlira Sub
Landings Villas At Eagles Poi
Las Lomas De Sarasota
Marblehead
Mattesons Add To Vamo
Mead Helen D
Morning Glory Ridge
North Vamo Sub 1
North Vamo Sub 2
Oak Forest Villas
Oyster Bay East
Oyster Bay Estates
Park Place Villas
Phillippi Cove
Phillippi Crest
Phillippi Gardens 01
Phillippi Gardens 07
Phillippi Gardens 15
Phillippi Harbor Club
Phillippi Shores
Pine Shores Estate 3rd Add
Pine Shores Estate 5th Sec
Pinehurst Park Rep Of
Pirates Cove
Red Rock Terrace
Ridgewood
Ridgewood 1st Add
Riverwood Park Amd
Riverwood Pines
Rivetta
Rivetta Sub
Rolando
Sarasota Venice Co 09 37 18
Sarasota Venice Companys
Sarasotavenice Co River Sub
Shadow Lakes
Shoreline
Siesta Heights
South Highland Amd Of
Southpointe Shores
Stickney Point Park
Strathmore Riverside I
Strathmore Riverside Ii
Strathmore Riverside Iii
Strathmore Riverside Villas
Sun Haven
Swifton Villas
Tamiami Terrace
Terra Bea Sub
The Landings
The Landings The Villas At Ea
The Landings The Villas At Eag
The Landings Villas At Eagles
Town Country Estates
Tropical Shores
Turners J C Sub
Vamo 2nd Add To
Village In The Pines 1
Village In The Pines North
Virginia Heights Sub
Wades Sub
Westlake Estates
Wilkinson Woods
Woodlawn
Woodside South Ph 1 2 3
Woodside Terrace Ph 2
Woodside Village West
Wrens Sub


