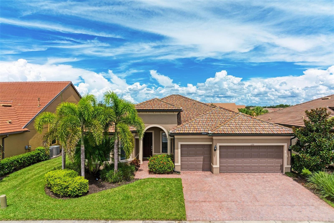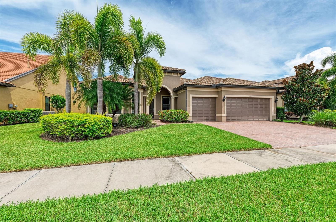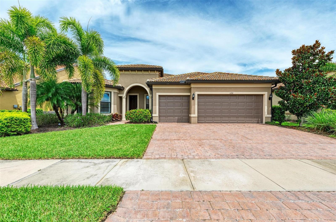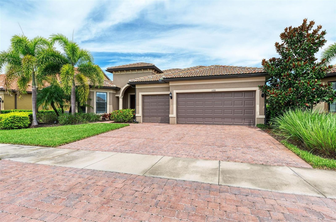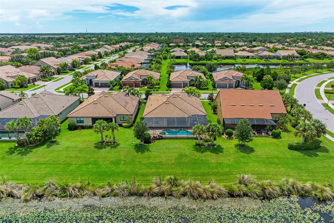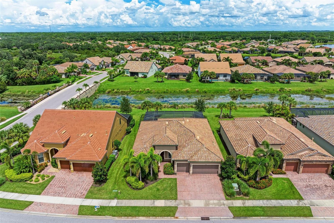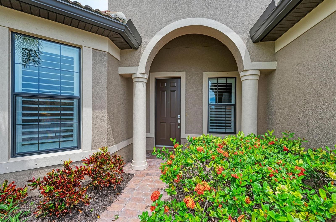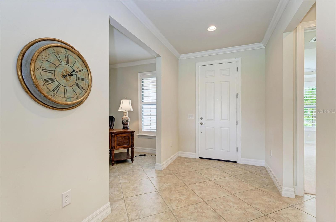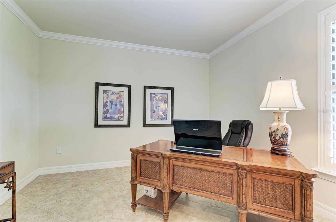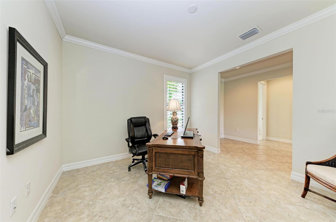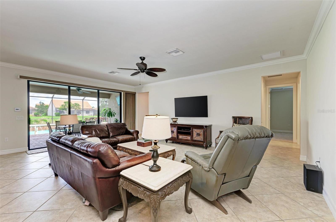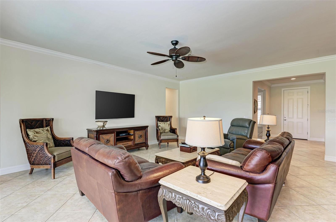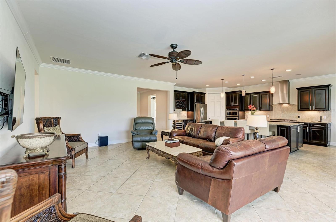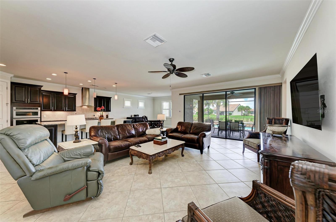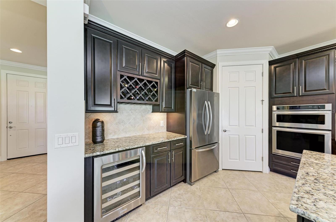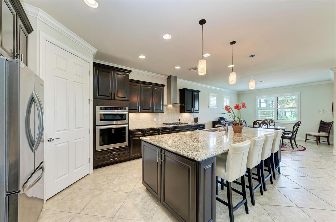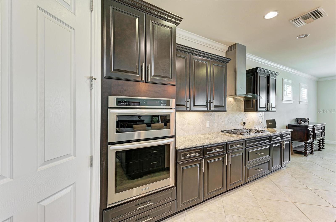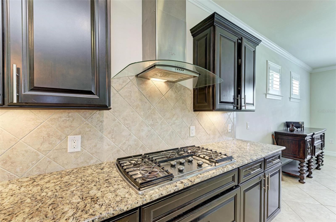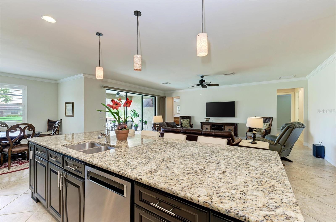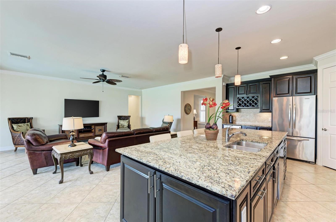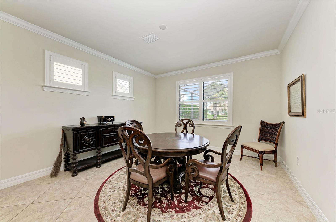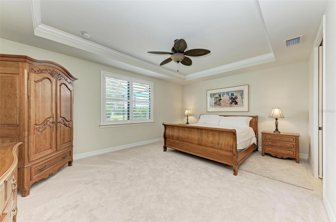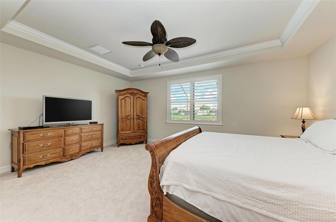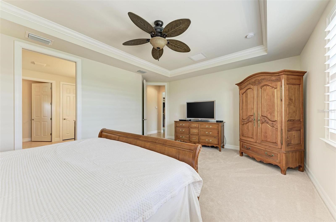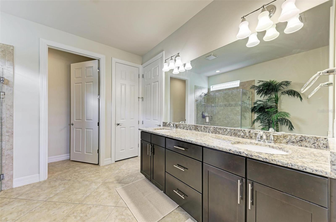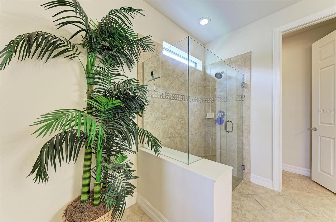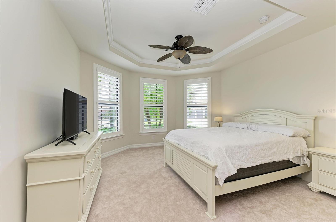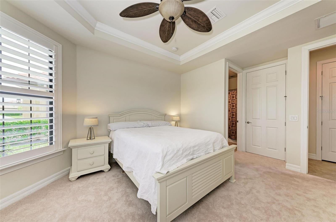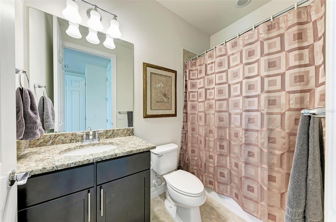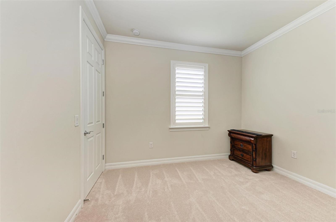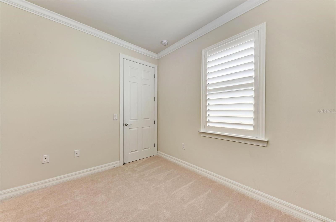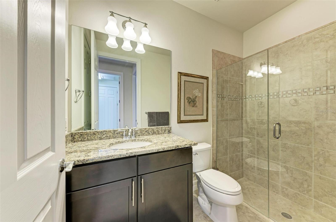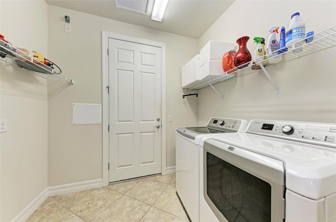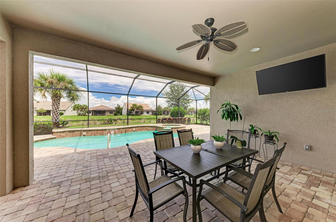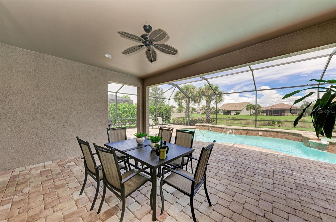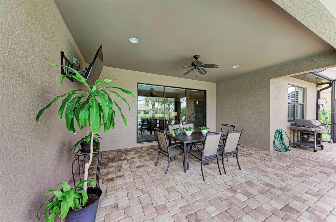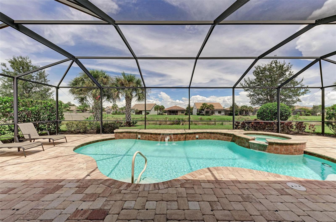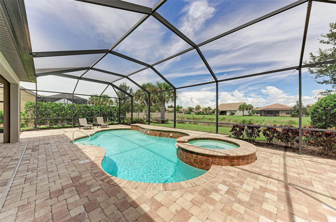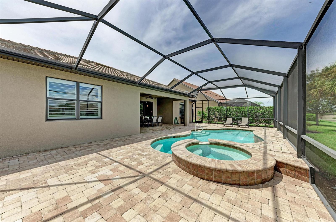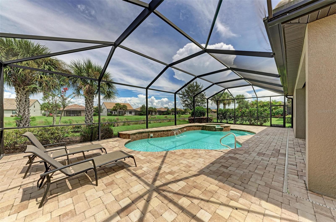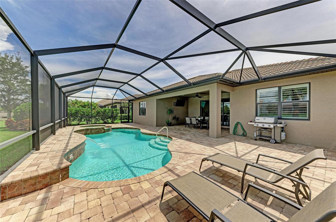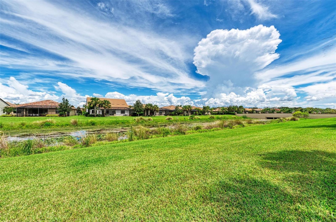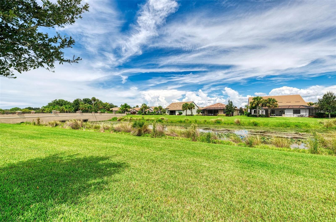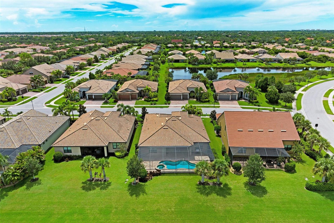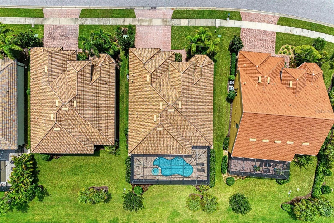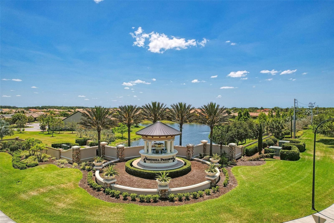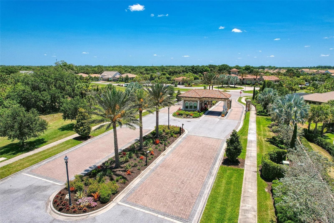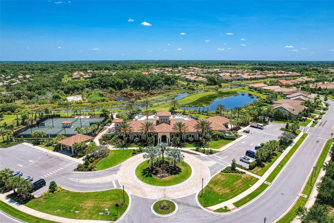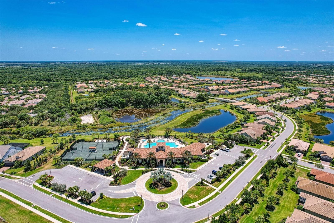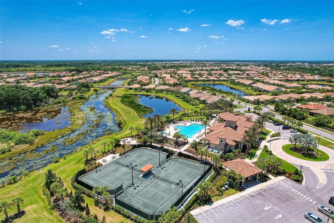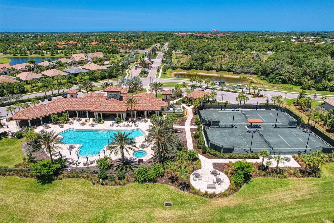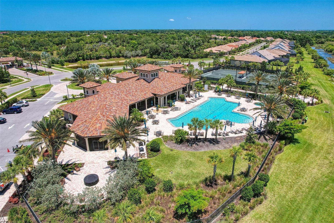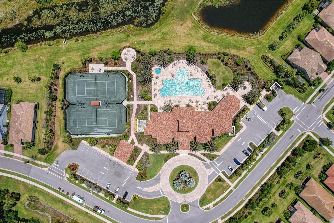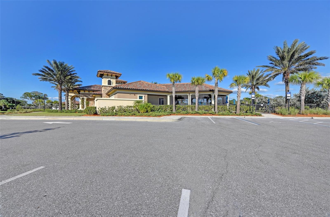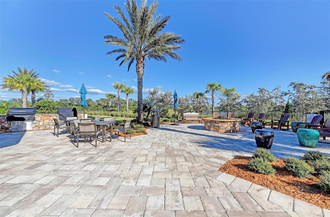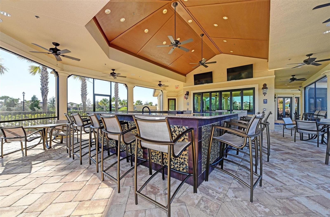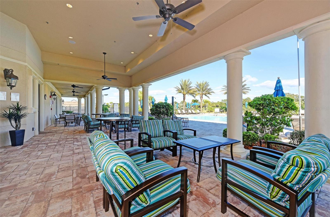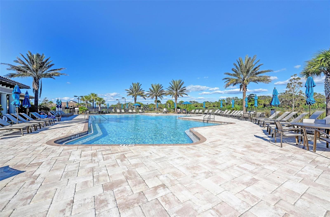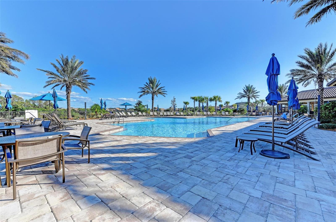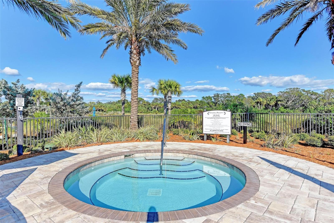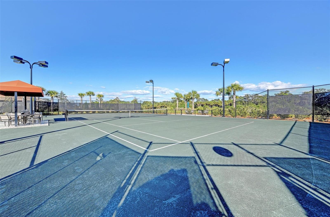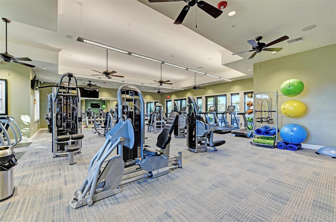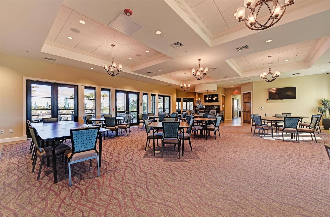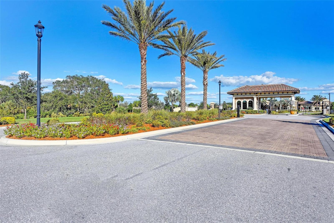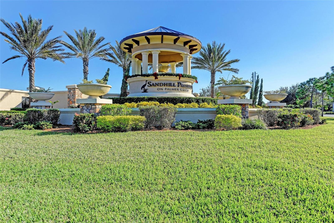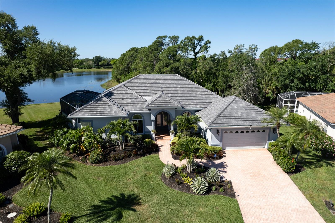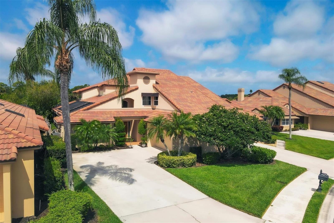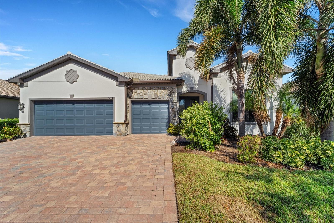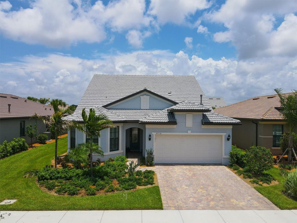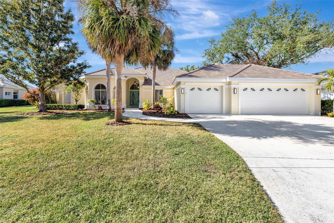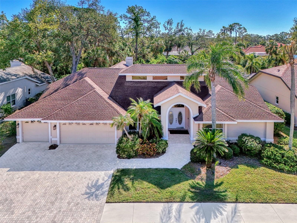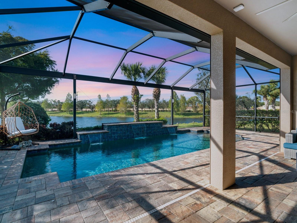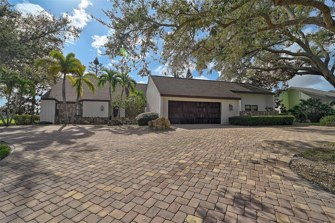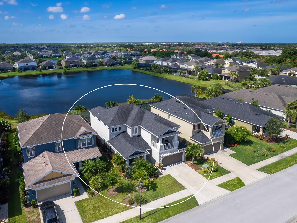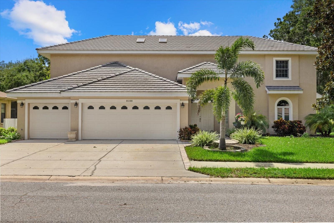11192 Whimbrel Lane, SARASOTA, FL 34238
Property Photos
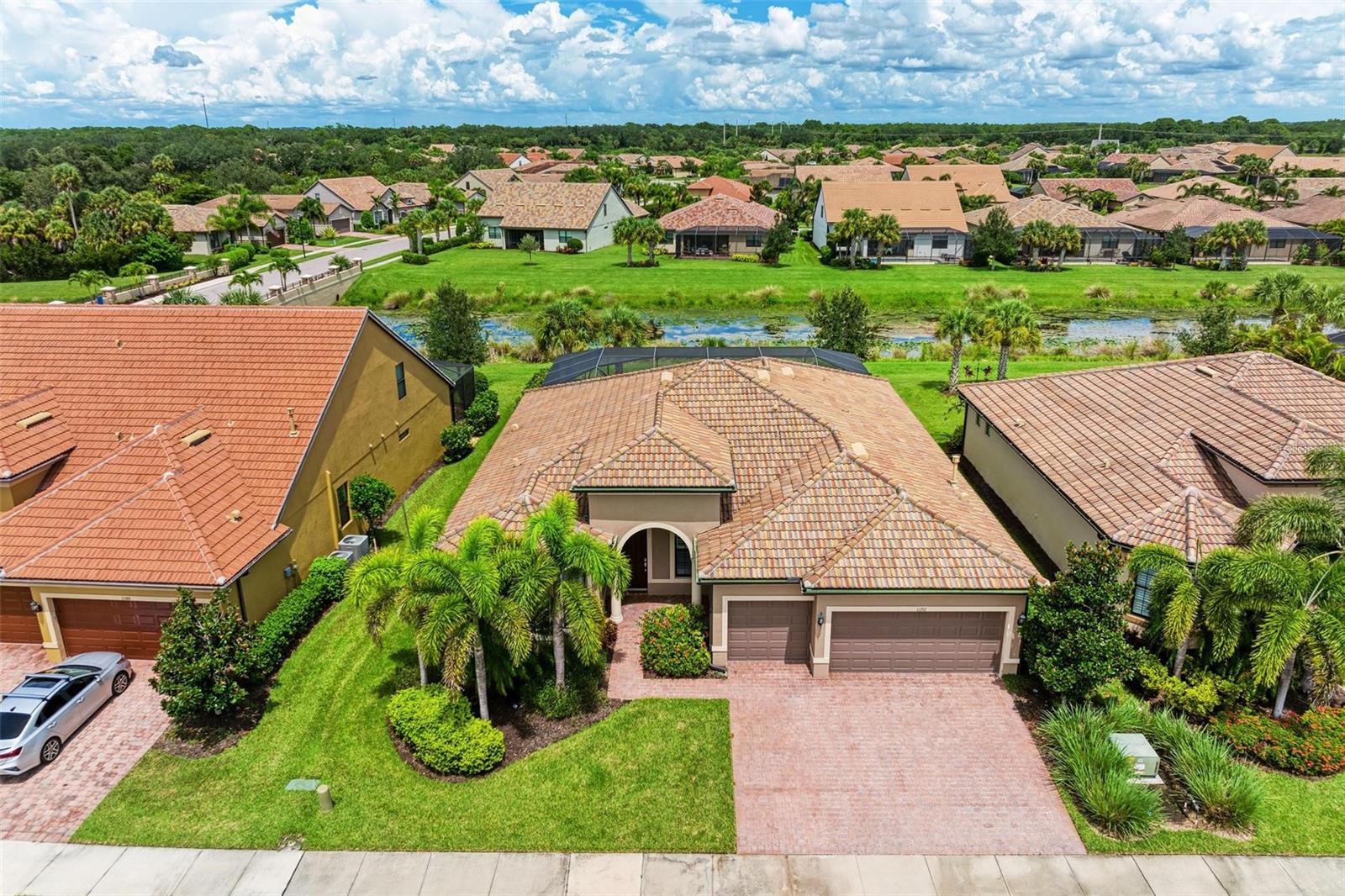
Would you like to sell your home before you purchase this one?
Priced at Only: $999,998
For more Information Call:
Address: 11192 Whimbrel Lane, SARASOTA, FL 34238
Property Location and Similar Properties
- MLS#: A4629665 ( Residential )
- Street Address: 11192 Whimbrel Lane
- Viewed: 49
- Price: $999,998
- Price sqft: $271
- Waterfront: Yes
- Wateraccess: Yes
- Waterfront Type: Canal - Freshwater,Canal Front,Lake
- Year Built: 2014
- Bldg sqft: 3690
- Bedrooms: 3
- Total Baths: 3
- Full Baths: 3
- Garage / Parking Spaces: 3
- Days On Market: 61
- Additional Information
- Geolocation: 27.2199 / -82.4557
- County: SARASOTA
- City: SARASOTA
- Zipcode: 34238
- Subdivision: Sandhill Preserve
- Elementary School: Ashton
- Middle School: Sarasota
- High School: Riverview
- Provided by: LISTIFY
- Contact: Rigo Rivera
- 941-587-3767

- DMCA Notice
-
DescriptionThis exceptional home exudes light, brightness, and an airy elegance, offering a modern open floor plan with 3 bedrooms and 3 bathrooms, complemented by a private pool and jacuzzi. The homes ideal orientation ensures the pool enjoys the sun all day long, creating a perfect outdoor sanctuary. Additionally, the extended garage provides ample storage space or room for a golf cart. Nestled just south of Clark Road, the gateway to the stunning Siesta Key Beach, this residence is located in a community that seamlessly blends sophistication, warmth, and security, with an array of amenities designed to enhance daily living. The home features a beautifully appointed kitchen with stainless steel appliances and a gas stove, perfect for the discerning homeowner. Step outside to discover a captivating outdoor retreat, with a pristine pool surrounded by an expansive deck, dual sundecks, and a covered dining area equipped with a television. The pool area also includes a private jacuzzi, while the paved deck overlooks a serene lake, offering a peaceful setting for relaxation and entertainment. The community itself offers an impressive range of recreational options, including tennis, pickleball, and a resort style pool with an additional jacuzzi. The spacious clubhouse provides an ideal venue for hosting private events, and an active lifestyle coordinator ensures residents can fully embrace the vibrant community lifestyle. Designed to complement the Florida way of life, the home features luxurious ceramic tile flooring and plush carpeting in the bedrooms, blending style with comfort. With three generous bedrooms and an executive office, this residence offers abundant space for both relaxation and productivity. Its luminous and airy atmosphere perfectly reflects the spirit of the exceptional community in which it resides, inviting you to experience the very best of Florida living. Your dream home awaits
Payment Calculator
- Principal & Interest -
- Property Tax $
- Home Insurance $
- HOA Fees $
- Monthly -
Features
Building and Construction
- Covered Spaces: 0.00
- Exterior Features: Hurricane Shutters, Irrigation System
- Flooring: Carpet, Ceramic Tile
- Living Area: 2516.00
- Roof: Tile
School Information
- High School: Riverview High
- Middle School: Sarasota Middle
- School Elementary: Ashton Elementary
Garage and Parking
- Garage Spaces: 3.00
Eco-Communities
- Pool Features: Gunite, Heated, In Ground
- Water Source: Canal/Lake For Irrigation, Public
Utilities
- Carport Spaces: 0.00
- Cooling: Central Air
- Heating: Central, Electric
- Pets Allowed: Breed Restrictions, Number Limit
- Sewer: None
- Utilities: Cable Connected, Electricity Connected, Fiber Optics, Fire Hydrant, Natural Gas Available, Public, Sprinkler Recycled, Street Lights, Underground Utilities, Water Connected
Amenities
- Association Amenities: Pool, Tennis Court(s)
Finance and Tax Information
- Home Owners Association Fee Includes: Guard - 24 Hour
- Home Owners Association Fee: 1342.00
- Net Operating Income: 0.00
- Tax Year: 2024
Other Features
- Appliances: Bar Fridge, Dishwasher, Disposal, Dryer, Electric Water Heater, Exhaust Fan, Microwave, Range Hood, Refrigerator, Wine Refrigerator
- Association Name: AMIWRA
- Association Phone: 9417061194
- Country: US
- Interior Features: Ceiling Fans(s), Coffered Ceiling(s), High Ceilings, Kitchen/Family Room Combo, Open Floorplan, Primary Bedroom Main Floor, Solid Surface Counters, Split Bedroom, Tray Ceiling(s), Walk-In Closet(s), Window Treatments
- Legal Description: LOT 61, SANDHILL PRESERVE UNIT 1
- Levels: One
- Area Major: 34238 - Sarasota/Sarasota Square
- Occupant Type: Owner
- Parcel Number: 0136150021
- Views: 49
- Zoning Code: RSF2
Similar Properties
Nearby Subdivisions
Arbor Lakes On Palmer Ranch
Ballantrae
Cobblestonepalmer Ranch Ph 2
Cobblestonepalmer Ranch Phase
Cobblestonepalmer Ranchph 2
Country Club Of Sarasota The
Deer Creek
Enclave At Silver Oak
Gulf Gate East
Hammock Preserve On Palmer Ran
Hammock Preserve Ph 1a
Hammock Preserve Ph 1a4 1b
Hammock Preserve Ph 2a 2b
Hamptons
Huntington Pointe
Isles Of Sarasota
Isles Of Sarasota 2b
Lakeshore Village
Lakeshore Village South
Legacy Estatespalmer Ranch Ph
Marbella
Mira Lago At Palmer Ranch Ph 1
Mira Lago At Palmer Ranch Ph 2
Mira Lago At Palmer Ranch Ph 3
Monte Verde At Villa Mirada
Not Applicable
Palacio
Palisades At Palmer Ranch
Palmer Oaks Estates
Prestancia
Prestancia La Vista
Prestancia M N O Amd
Prestancia M N And O Amd
Prestanciavilla Deste
Prestanciavilla Palmeras
Sandhill Preserve
Sarasota Ranch Estates
Silver Oak
Stonebridge
Stoneybrook At Palmer Ranch
Stoneybrook Golf Country Club
Sunrise Golf Club Estates
Sunrise Golf Club Ph I
Sunrise Preserve
Sunrise Preserve At Palmer Ran
Sunrise Preserve Ph 2
Sunrise Preserve Ph 3
Sunrise Preserve Ph 5
The Hamptons
Turtle Rock
Turtle Rock Parcels I J
Valencia At Prestancia
Villa D Este
Villa Palmeras
Village Des Pins I
Village Des Pins Ii
Village Des Pins Iii
Villagewalk
Vineyards Of Silver Oak
Wellington Chase
Westwoods At Sunrise
Willowbrook


