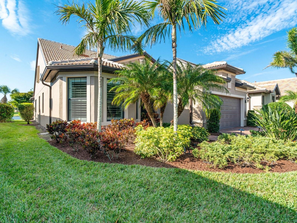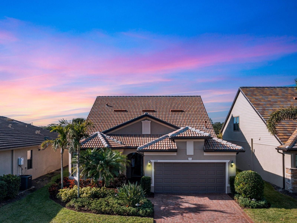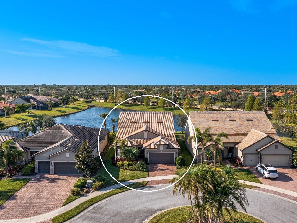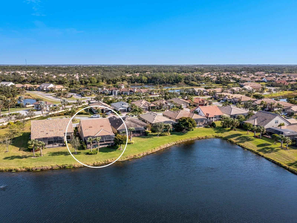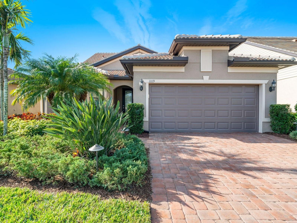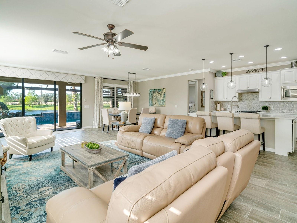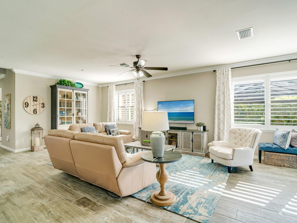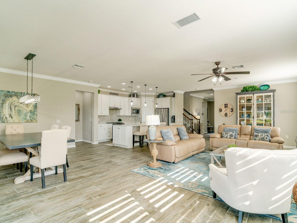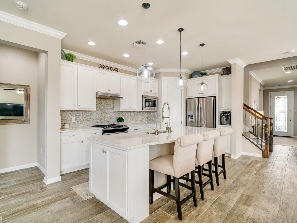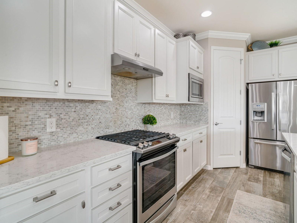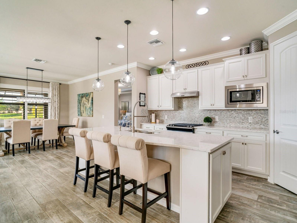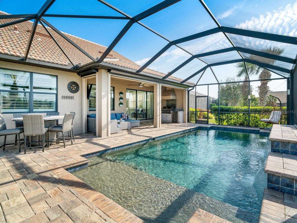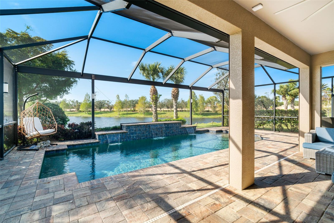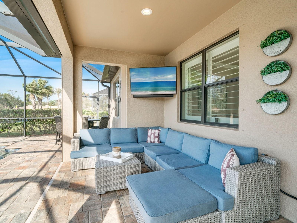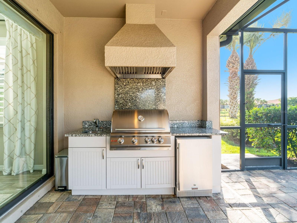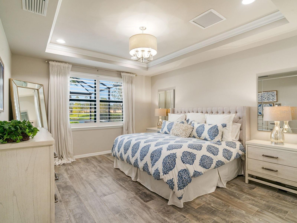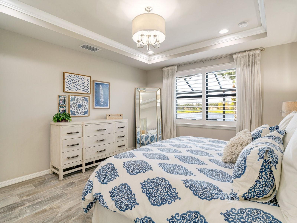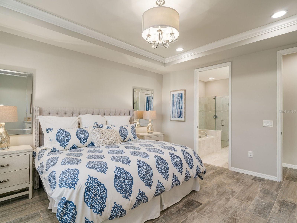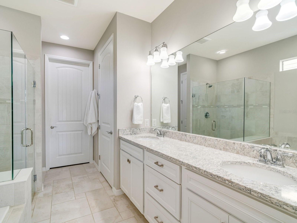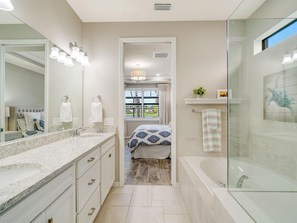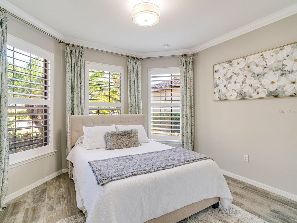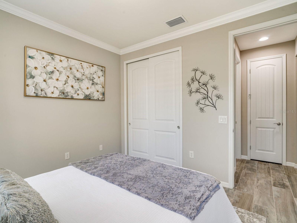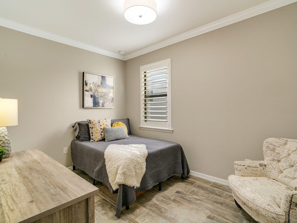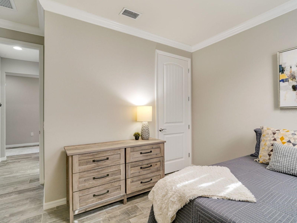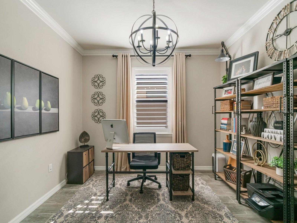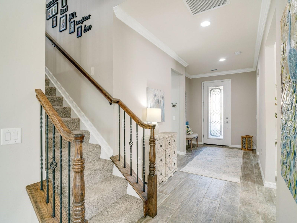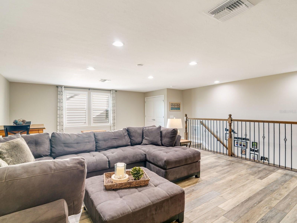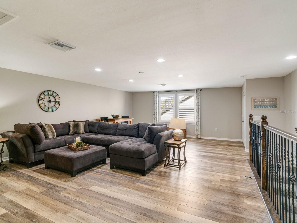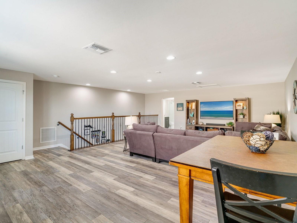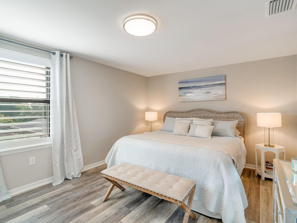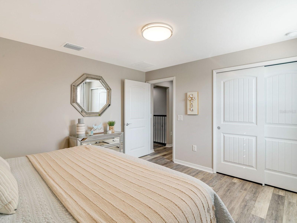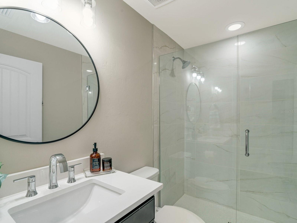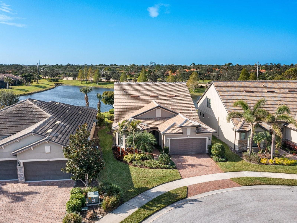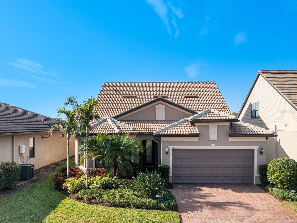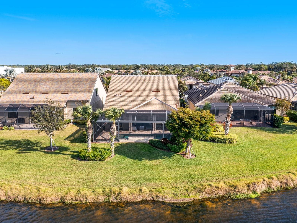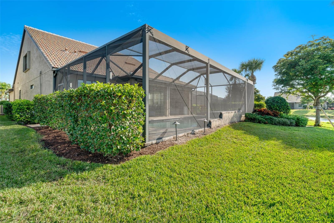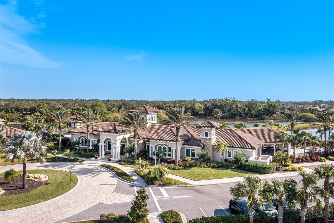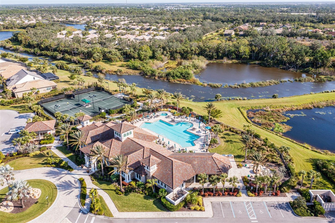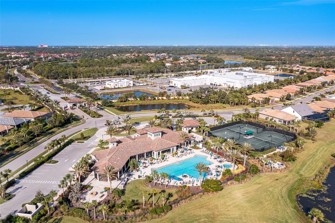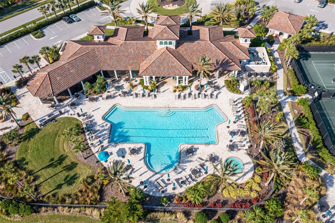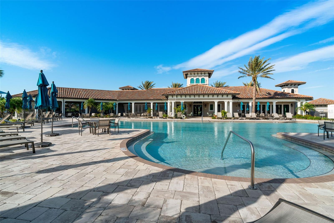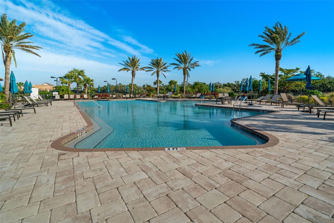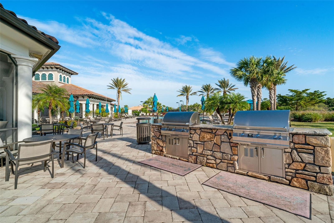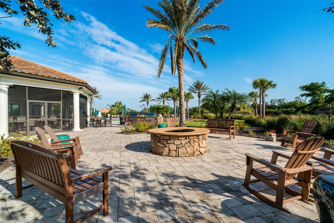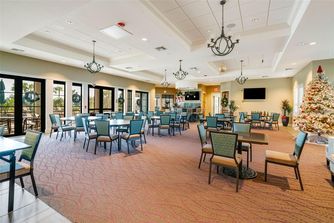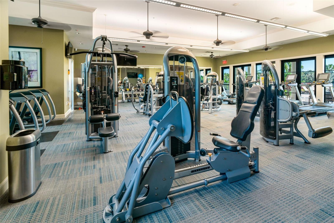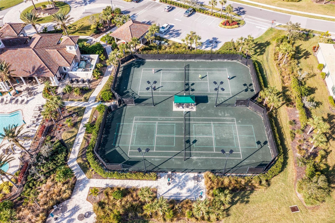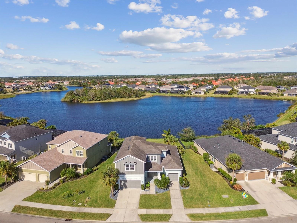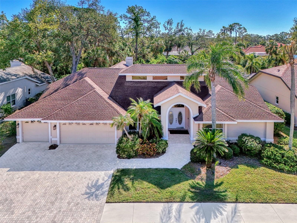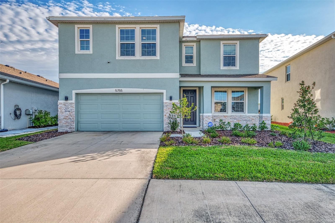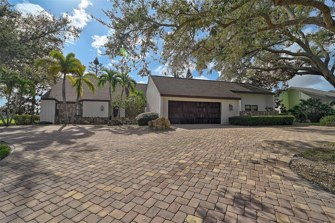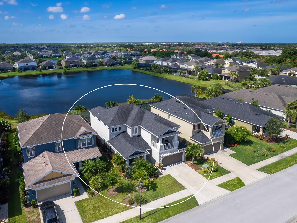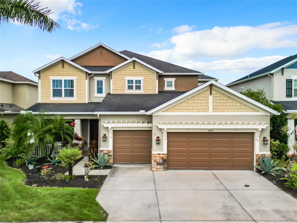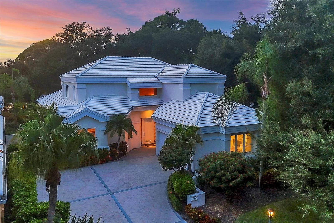11119 Shearwater Court, SARASOTA, FL 34238
Property Photos
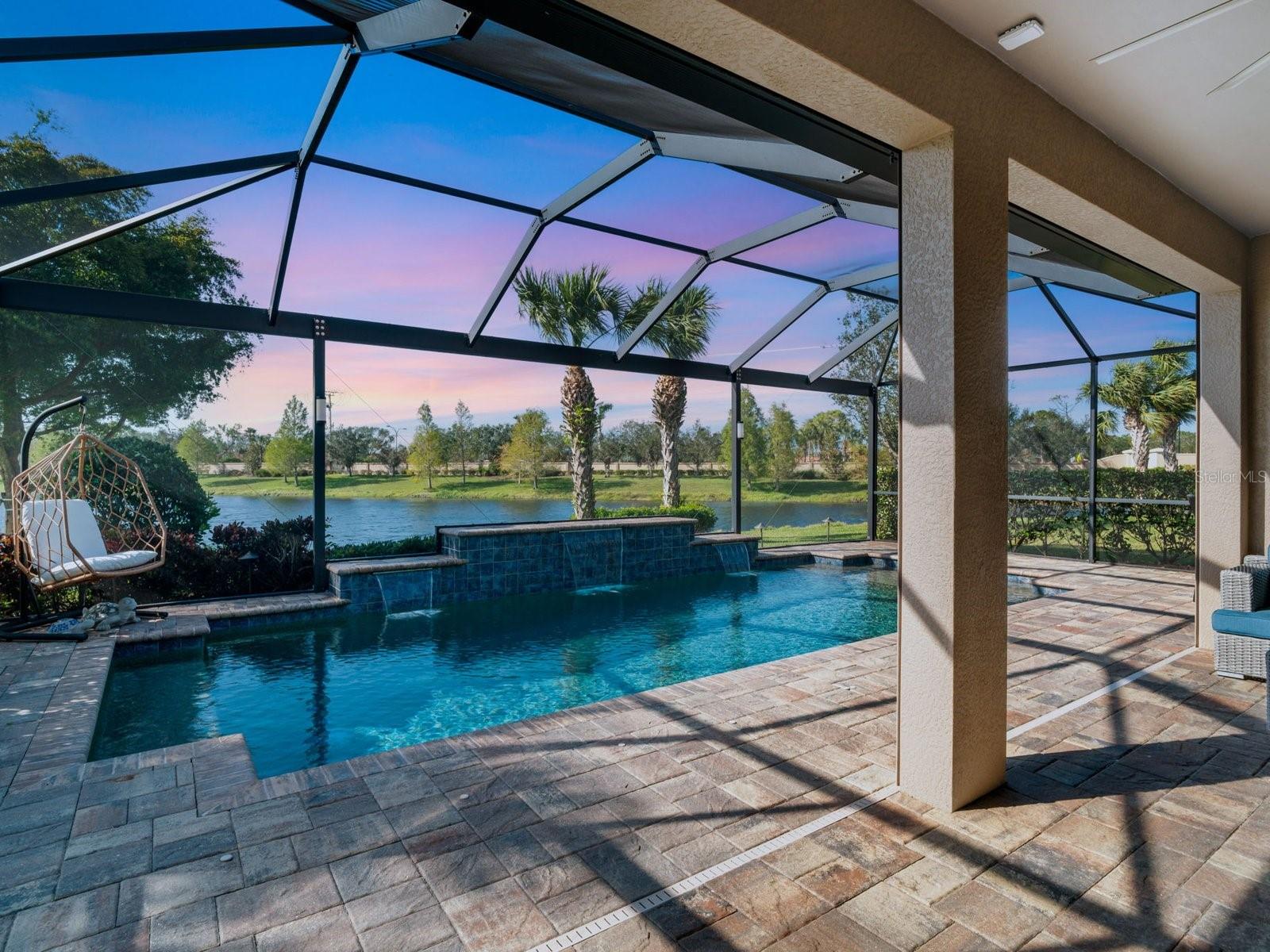
Would you like to sell your home before you purchase this one?
Priced at Only: $950,000
For more Information Call:
Address: 11119 Shearwater Court, SARASOTA, FL 34238
Property Location and Similar Properties
- MLS#: A4634655 ( Residential )
- Street Address: 11119 Shearwater Court
- Viewed: 16
- Price: $950,000
- Price sqft: $244
- Waterfront: Yes
- Wateraccess: Yes
- Waterfront Type: Pond
- Year Built: 2017
- Bldg sqft: 3900
- Bedrooms: 4
- Total Baths: 3
- Full Baths: 3
- Garage / Parking Spaces: 2
- Days On Market: 9
- Additional Information
- Geolocation: 27.2209 / -82.4594
- County: SARASOTA
- City: SARASOTA
- Zipcode: 34238
- Subdivision: Sandhill Preserve
- Elementary School: Ashton
- Middle School: Sarasota
- High School: Riverview
- Provided by: KELLER WILLIAMS CLASSIC GROUP
- Contact: Toni Zarghami
- 941-900-4151

- DMCA Notice
-
Description**this property qualifies for a 1% lender incentive if using preferred lender. Inquire for more details. ** nestled on a peaceful cul de sac in the exclusive, gated, and maintenance free community of sandhill preserve on palmer ranch, this meticulously designed 4 bedroom, 3 bathroom home with a den and upstairs loft is a true sanctuary of luxury and comfort. Featuring a heated saltwater pool and an array of sophisticated upgrades, this home offers the ultimate living experience. No detail has been overlooked, with major enhancements such as app controlled storm screens with cat 5 protection on the lanai, plus storm shutters for second level windows, ensuring peace of mind during storm season. The home is also equipped with a kinetico whole home water system with reverse osmosis, providing exceptional water quality throughout. The garage boasts a custom storage system with epoxy flooring and a 4 foot extension, offering plenty of additional space for your needs. Added conveniences include an updated pool heater (2022), enhancing comfort and functionality. Upon entering, you are greeted by seamless tile flooring throughout the first level, paired with 8 foot doors that set a refined tone for the entire home. The open concept design is bathed in natural light, highlighted by elegant plantation shutters, crown molding, and breathtaking water views that create an inviting and serene atmosphere. The spacious kitchen, overlooking the expansive living area, is a chefs dream, featuring 42 inch cabinets, gleaming quartz countertops, and a gas rangeperfect for both everyday living and entertaining guests. Step outside to your private lanai, where a fully equipped outdoor kitchen invites you to host weekend barbecues or simply unwind by the sparkling heated pool, taking in the tranquil pond views that enhance the peaceful ambiance. The elegant primary suite offers a true retreat, with stunning water views, a tray ceiling, and a luxurious ensuite bath, complete with a spacious walk in shower and bench. The first floor also includes two additional bedrooms, one of which features a charming bay window, and a full bathroom. Upstairs, a generously sized loft offers endless possibilities for customization, while the fourth bedroom and adjacent bathroom create a perfect retreat for guests or extended family. Living in sandhill preserve means enjoying resort style amenities, including a clubhouse, state of the art fitness center, heated community pool and spa, pickleball and tennis courts, a fire pit, and a fishing pier, all protected by 24 hour security. Lawn maintenance is included within the hoa, offering unparalleled convenience. This home is ideally located near world class golf courses, the legacy trail for biking and outdoor recreation, and just a short drive to the pristine white sand beaches of siesta key. With easy access to downtown sarasota, venice, shopping, dining, hospitals, and i 75, this location offers everything you need to enjoy the best of sarasota living.
Payment Calculator
- Principal & Interest -
- Property Tax $
- Home Insurance $
- HOA Fees $
- Monthly -
Features
Building and Construction
- Covered Spaces: 0.00
- Exterior Features: Hurricane Shutters, Irrigation System, Lighting, Outdoor Kitchen, Rain Gutters, Sidewalk, Sliding Doors
- Flooring: Luxury Vinyl, Tile
- Living Area: 3092.00
- Roof: Tile
Land Information
- Lot Features: Cul-De-Sac, In County, Landscaped, Sidewalk, Paved
School Information
- High School: Riverview High
- Middle School: Sarasota Middle
- School Elementary: Ashton Elementary
Garage and Parking
- Garage Spaces: 2.00
- Parking Features: Driveway, Garage Door Opener
Eco-Communities
- Pool Features: Chlorine Free, Gunite, Heated, In Ground, Lighting, Salt Water, Screen Enclosure
- Water Source: Public
Utilities
- Carport Spaces: 0.00
- Cooling: Central Air
- Heating: Electric
- Pets Allowed: Yes
- Sewer: Public Sewer
- Utilities: BB/HS Internet Available, Cable Available, Electricity Available, Natural Gas Available, Public, Sewer Available, Sprinkler Recycled, Water Available
Amenities
- Association Amenities: Clubhouse, Fence Restrictions, Fitness Center, Gated, Maintenance, Pool, Recreation Facilities, Vehicle Restrictions
Finance and Tax Information
- Home Owners Association Fee Includes: Guard - 24 Hour, Common Area Taxes, Pool, Escrow Reserves Fund, Maintenance Grounds, Management, Private Road, Recreational Facilities
- Home Owners Association Fee: 1388.71
- Net Operating Income: 0.00
- Tax Year: 2024
Other Features
- Appliances: Dishwasher, Disposal, Dryer, Kitchen Reverse Osmosis System, Microwave, Range, Range Hood, Refrigerator, Washer, Water Filtration System
- Association Name: Julie Rose
- Association Phone: 941.359.1134
- Country: US
- Interior Features: Ceiling Fans(s), Crown Molding, Eat-in Kitchen, High Ceilings, Kitchen/Family Room Combo, Open Floorplan, Primary Bedroom Main Floor, Solid Wood Cabinets, Split Bedroom, Stone Counters, Thermostat, Tray Ceiling(s), Walk-In Closet(s), Window Treatments
- Legal Description: LOT 8, SANDHILL PRESERVE UNIT 1
- Levels: Two
- Area Major: 34238 - Sarasota/Sarasota Square
- Occupant Type: Owner
- Parcel Number: 0136110008
- View: Pool, Water
- Views: 16
- Zoning Code: RSF2
Similar Properties
Nearby Subdivisions
Arbor Lakes On Palmer Ranch
Ballantrae
Cobblestonepalmer Ranch Ph 2
Cobblestonepalmer Ranch Phase
Cobblestonepalmer Ranchph 2
Country Club Of Sarasota The
Deer Creek
Enclave At Silver Oak
Gulf Gate East
Hammock Preserve On Palmer Ran
Hammock Preserve Ph 1a
Hammock Preserve Ph 1a4 1b
Hammock Preserve Ph 2a 2b
Hamptons
Huntington Pointe
Isles Of Sarasota
Isles Of Sarasota 2b
Lakeshore Village
Lakeshore Village South
Legacy Estatespalmer Ranch Ph
Marbella
Mira Lago At Palmer Ranch Ph 1
Mira Lago At Palmer Ranch Ph 2
Mira Lago At Palmer Ranch Ph 3
Monte Verde At Villa Mirada
Not Applicable
Palacio
Palisades At Palmer Ranch
Palmer Oaks Estates
Prestancia
Prestancia La Vista
Prestancia M N O Amd
Prestancia M N And O Amd
Prestanciavilla Deste
Prestanciavilla Palmeras
Sandhill Preserve
Sarasota Ranch Estates
Silver Oak
Stonebridge
Stoneybrook At Palmer Ranch
Stoneybrook Golf Country Club
Sunrise Golf Club Estates
Sunrise Golf Club Ph I
Sunrise Preserve
Sunrise Preserve At Palmer Ran
Sunrise Preserve Ph 2
Sunrise Preserve Ph 3
Sunrise Preserve Ph 5
The Hamptons
Turtle Rock
Turtle Rock Parcels I J
Valencia At Prestancia
Villa D Este
Villa Palmeras
Village Des Pins I
Village Des Pins Ii
Village Des Pins Iii
Villagewalk
Vineyards Of Silver Oak
Wellington Chase
Westwoods At Sunrise
Willowbrook


