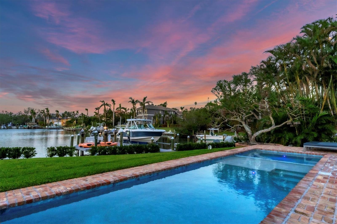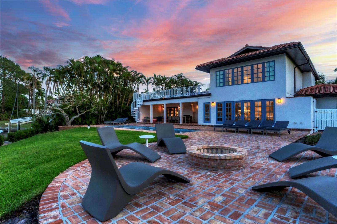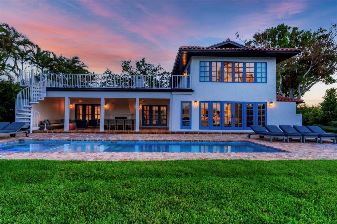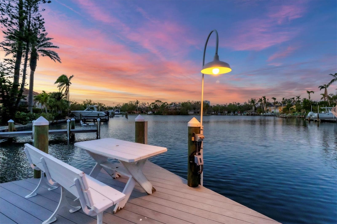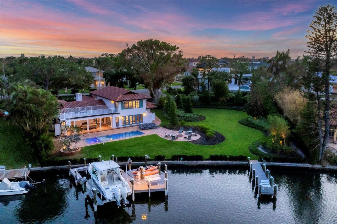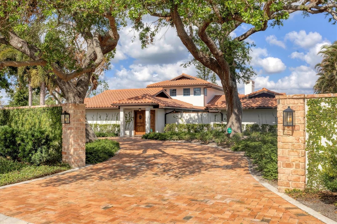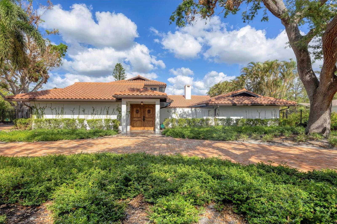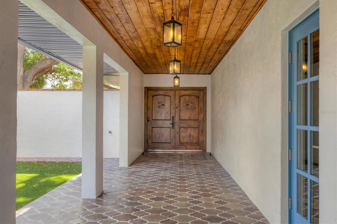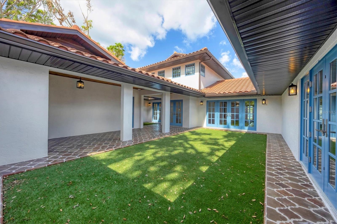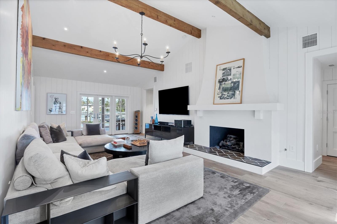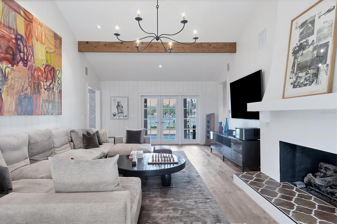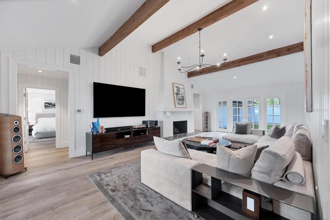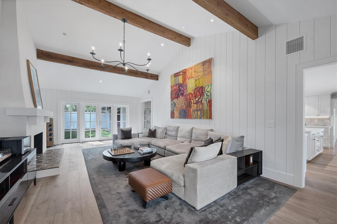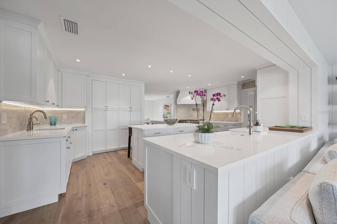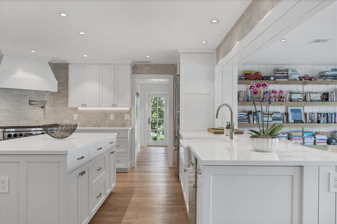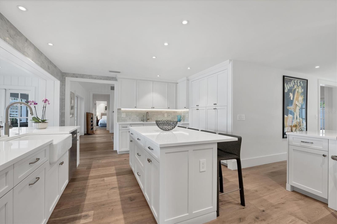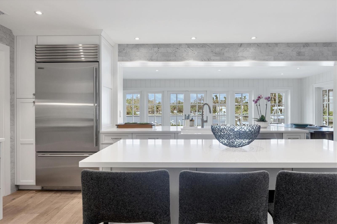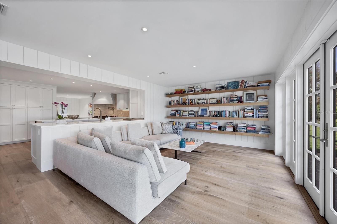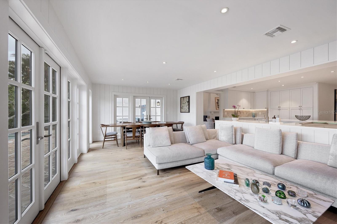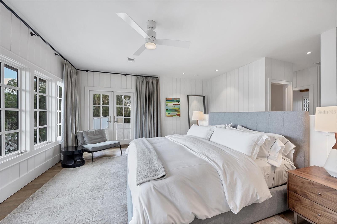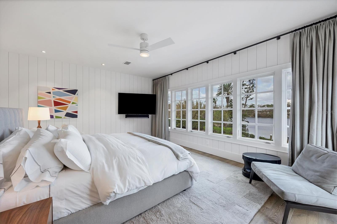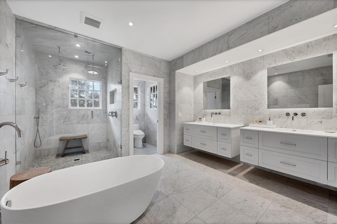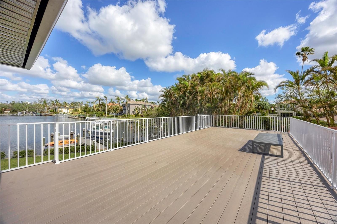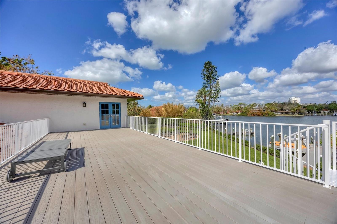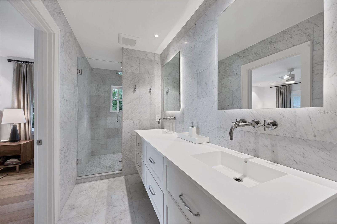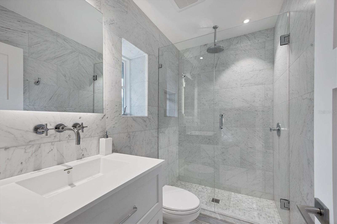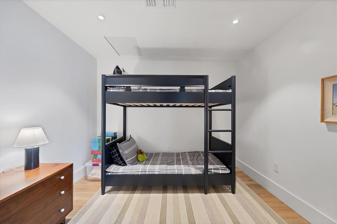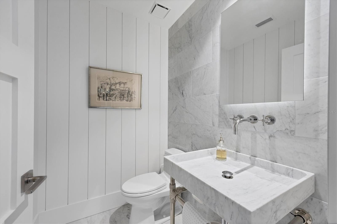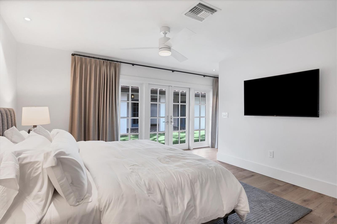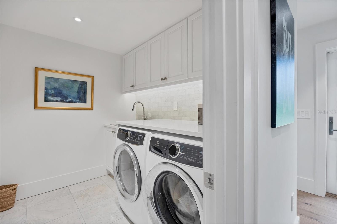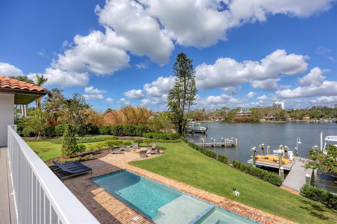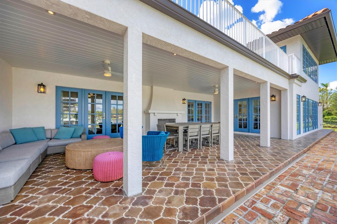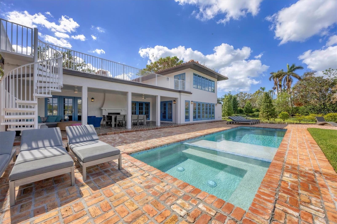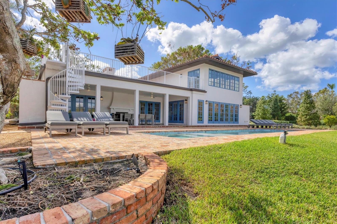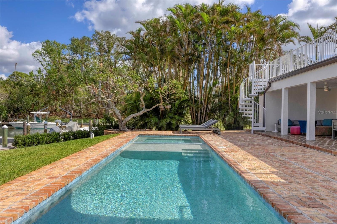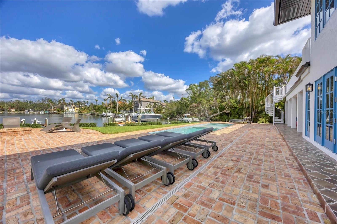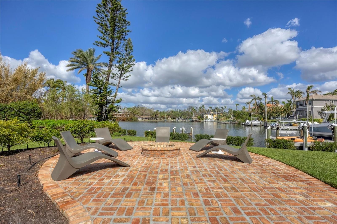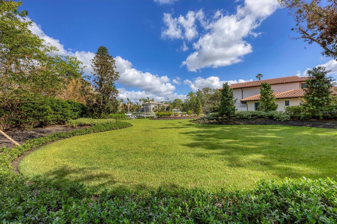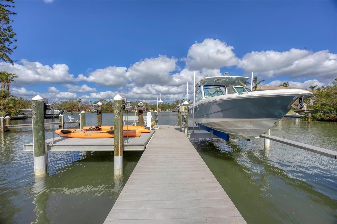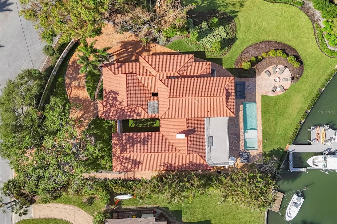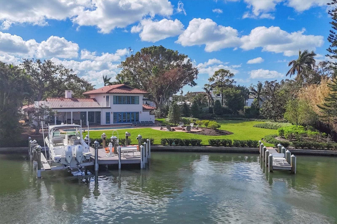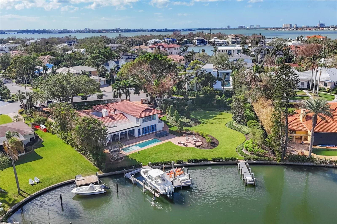1336 & 1338 Harbor Drive, SARASOTA, FL 34239
Property Photos
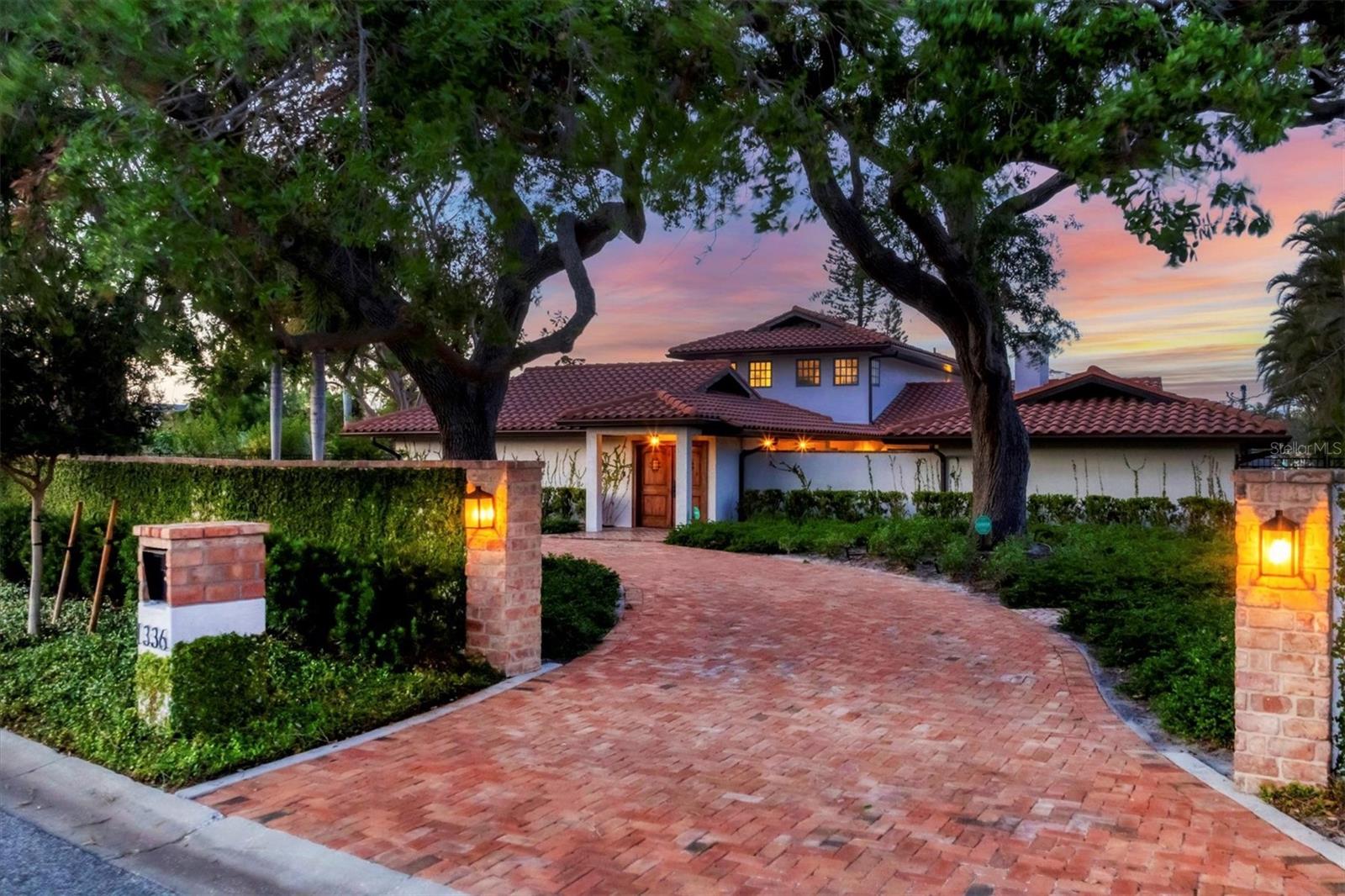
Would you like to sell your home before you purchase this one?
Priced at Only: $11,995,000
For more Information Call:
Address: 1336 & 1338 Harbor Drive, SARASOTA, FL 34239
Property Location and Similar Properties
- MLS#: A4629795 ( Residential )
- Street Address: 1336 & 1338 Harbor Drive
- Viewed: 64
- Price: $11,995,000
- Price sqft: $1,761
- Waterfront: Yes
- Wateraccess: Yes
- Waterfront Type: Bayou
- Year Built: 1950
- Bldg sqft: 6811
- Bedrooms: 5
- Total Baths: 7
- Full Baths: 5
- 1/2 Baths: 2
- Garage / Parking Spaces: 2
- Days On Market: 59
- Additional Information
- Geolocation: 27.3213 / -82.539
- County: SARASOTA
- City: SARASOTA
- Zipcode: 34239
- Subdivision: Harbor Acres
- Provided by: MICHAEL SAUNDERS & COMPANY
- Contact: Jennifer Linehan
- 941-951-6660

- DMCA Notice
-
DescriptionThis compound (1336 and 1338 Harbor Drive) waterfront estate in the West of the Trail Harbor Acres community offers a perfect blend of luxury, privacy, and serenity. The Chicago brick circular drive welcomes you to a walled property framed by lush greenery and large specimen trees. Tucked in the back of the quieter waters of a serene bayou, this home offers two boat docks, one with two boat lifts, perfect for the water enthusiast. Remodeled down to the studs two and a half years ago, the residence showcases superior craftsmanship throughout, featuring DuChateau European white oak floors, extensive shiplap paneling, Carrara marble baths, and Anderson/Eagle impact French doors and windows. Sitting in a protected bayou, the water views are extensive and peaceful. The heart of the home boasts a chef's kitchen with marble walls, stainless steel appliances, quartz countertops, and an island perfect for casual dining. Additional spaces include a paneled library/sunroom and paneled living room with an open flame, gas assisted fireplace. The floorplan encompasses two primary suites one conveniently situated on the main level with lanai access and the other located upstairs featuring direct access to a spacious deck with water views. The oversized upstairs master bath boasts Carrara marble, a soaking tub, dual vanity, and a large, dual position steam shower. Three additional bedrooms on the main floor offer abundant privacy and all have en suite baths for a total of five en suite bedrooms. The outside lanai is a tropical oasis with a fireplace, sparkling pool, integrated hot tub, fire pit, and expansive landscaped gardens, all set against a backdrop of serene, protected waters. The property has two Trex docks (one for each of the two separate lots). A recently constructed Duncan 16,000 lb beamless boat lift and a beamless dual kayak or jet ski lift provide quick and effortless access to Sarasota Bay. The meticulously planted garden flows across both lots, behind ivy covered walls, and includes a large lawn and many large specimen trees, including grand oaks, southern magnolia and Cuban laurels. Located near Southside Elementary, Southside Village, and Mortons Gourmet Market, this home is just a short walk from downtown Sarasota. The adjacent landscaped, saleable lot (1338 Harbor) is included in the sale price and presents an opportunity for a separate home or expansion. This rare estate in Harbor Acres offers a lifestyle of luxury, combining waterfront views, exceptional indoor and outdoor living spaces, an extra lot, and a prime location that places you at the heart of Sarasota's amenities.
Payment Calculator
- Principal & Interest -
- Property Tax $
- Home Insurance $
- HOA Fees $
- Monthly -
Features
Building and Construction
- Covered Spaces: 0.00
- Exterior Features: French Doors
- Flooring: Marble, Wood
- Living Area: 4366.00
- Roof: Tile
Property Information
- Property Condition: Completed
Garage and Parking
- Garage Spaces: 2.00
Eco-Communities
- Pool Features: In Ground
- Water Source: Public
Utilities
- Carport Spaces: 0.00
- Cooling: Zoned
- Heating: Central, Electric, Zoned
- Pets Allowed: Yes
- Sewer: Public Sewer
- Utilities: BB/HS Internet Available, Cable Connected, Electricity Connected, Natural Gas Connected, Public, Sewer Connected, Street Lights, Water Connected
Finance and Tax Information
- Home Owners Association Fee: 0.00
- Net Operating Income: 0.00
- Tax Year: 2024
Other Features
- Appliances: Dishwasher, Disposal, Dryer, Ice Maker, Range, Range Hood, Refrigerator, Washer, Wine Refrigerator
- Country: US
- Furnished: Unfurnished
- Interior Features: Built-in Features, Ceiling Fans(s), Eat-in Kitchen, Kitchen/Family Room Combo, PrimaryBedroom Upstairs, Solid Surface Counters, Solid Wood Cabinets, Split Bedroom, Stone Counters, Thermostat, Vaulted Ceiling(s), Walk-In Closet(s)
- Legal Description: LOT 9 HARBOR ACRES SEC 1, Property Record Information 2037030030 & LOT 10 HARBOR ACRES SEC 1 Property Record Information 2037030029
- Levels: Two
- Area Major: 34239 - Sarasota/Pinecraft
- Occupant Type: Owner
- Parcel Number: 2037030030
- Views: 64
- Zoning Code: RSF1
Nearby Subdivisions
Akin Acres
Arlington Park
Avon Heights 2
Bahia Vista Highlands
Battle Turner
Bay View Heights
Bay View Heights Add
Bayview
Blossom Brook
Cherokee Lodge
Cherokee Park
Cherokee Park 2
Cordova Gardens V
Desota Park
Euclid Sub
Floyd Cameron Sub
Forest Lakes Country Club Esta
Greenwich
Grove Heights
Grove Lawn Rep
Harbor Acres
Harbor Acres Estate Section
Harbor Acres Sec 2
Hartsdale
Highland Park 2
Hills Sub
Homecroft
Homelands Dev Corp Sub
Hudson Bayou
Hyde Park Citrus Sub
Hyde Park Heights
Joiner
Joiners A L Sub
La Linda Terrace
Lewis Combs Sub
Linda Loma
Loma Linda Park
Long Meadow
Matheneys Sub
Mcclellan Park
Mcclellan Park Resub
Nichols Sarasota Heights
Not Applicable
Orange Park
Pinecraft
Pittmancampo Sub
Poinsettia Park 2
Pomelo Place Resub
Purtz
Rustic Lodge
Rustic Lodge 2
Rustic Lodge 4
San Remo Estates
San Remo Estates 2
Shoreland Woods Sub
Singletarys Sub
South Gate
South Gate Village Green 01
South Gate Village Green 04
South Gate Village Green 07
South Gate Village Green 08
South Side Park
Southgate
Sunnyside Park
Sunset Bay Sub
Tatums J W Add Sarasota Height
Turners J C Sub
Village Green
Village Green Club Estates
Washington Heights
Wildwood Gardens




