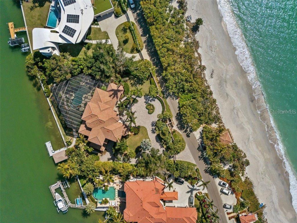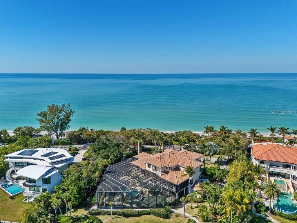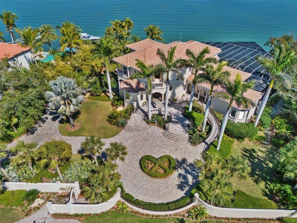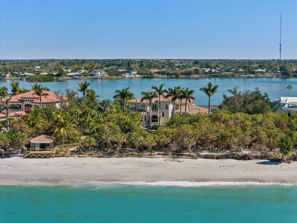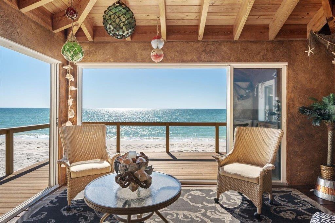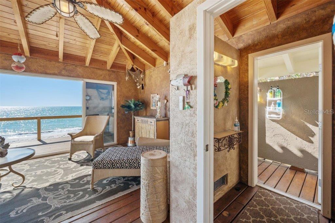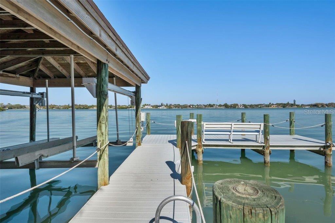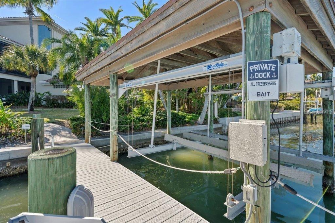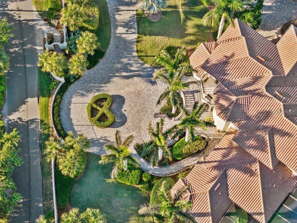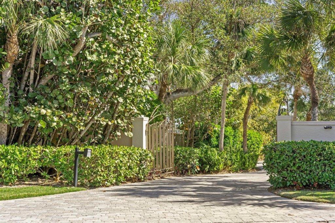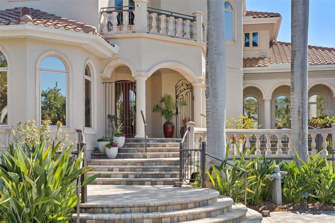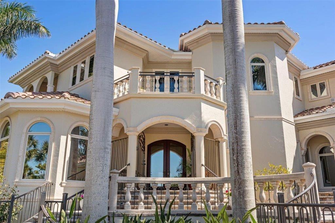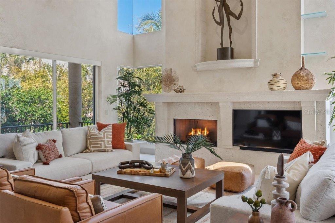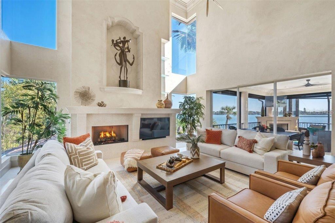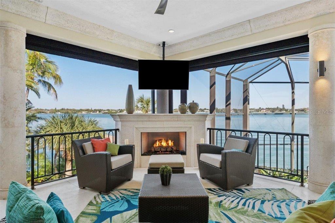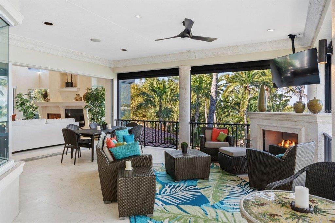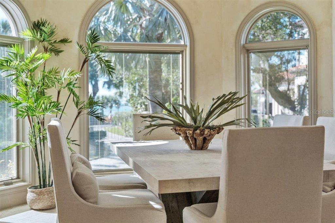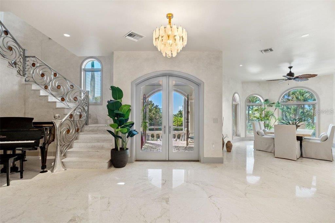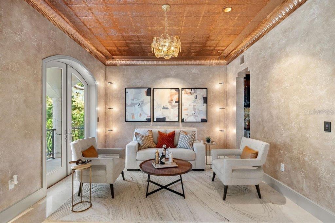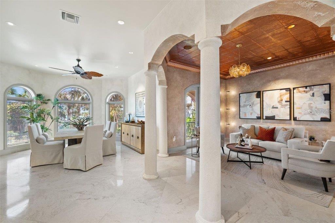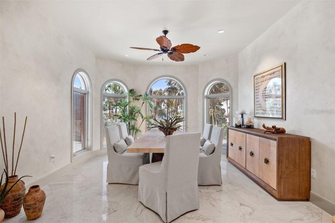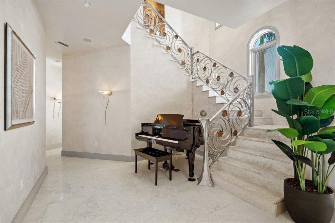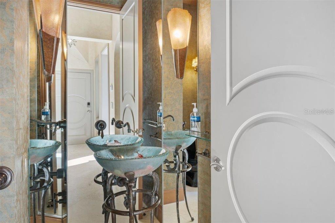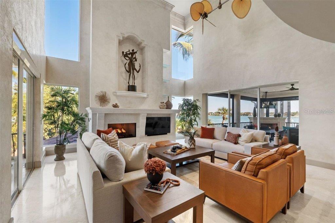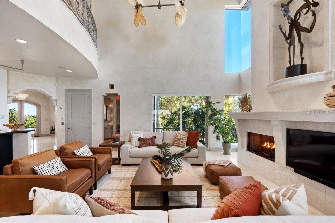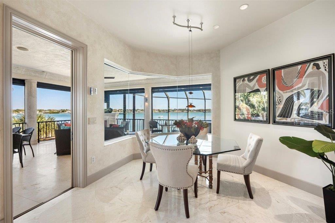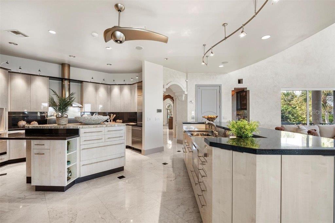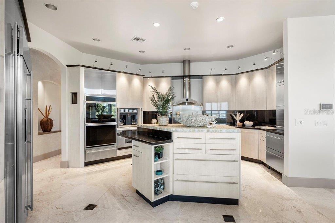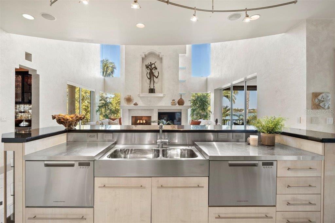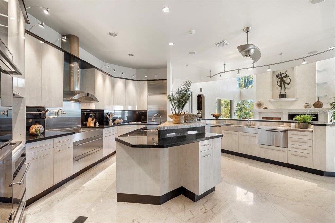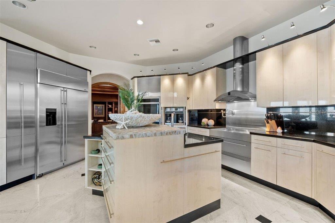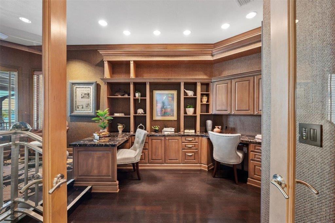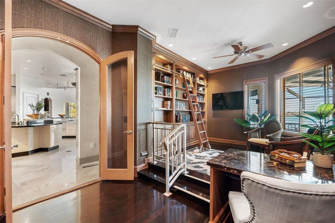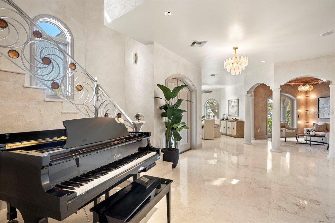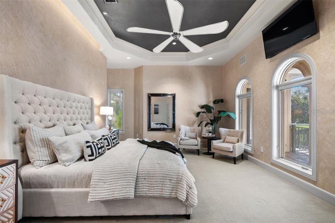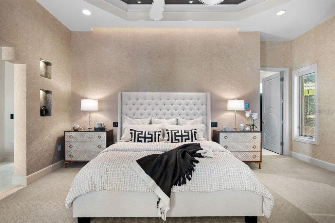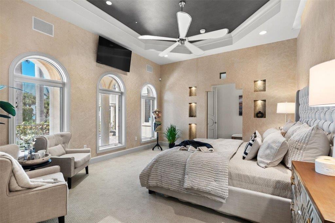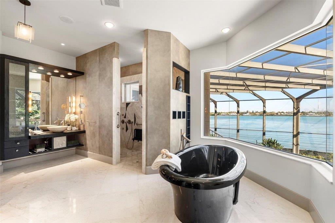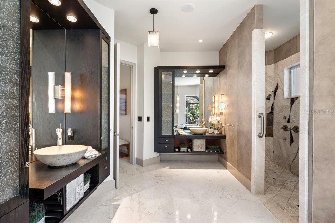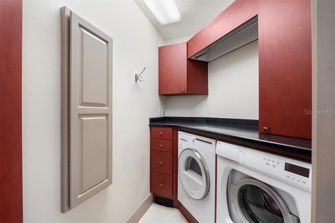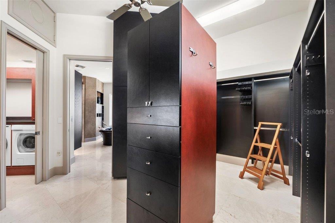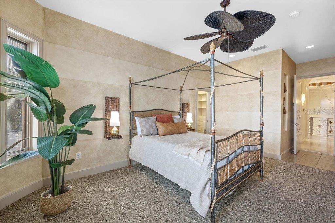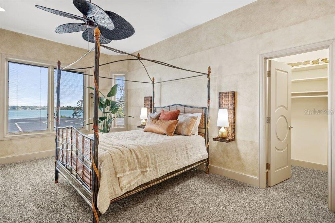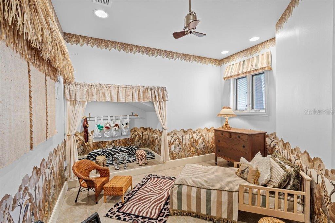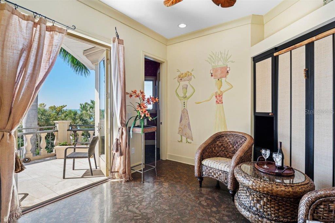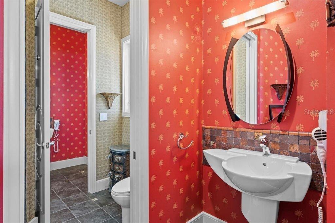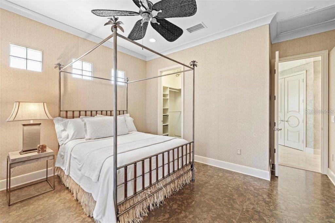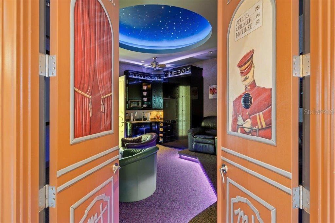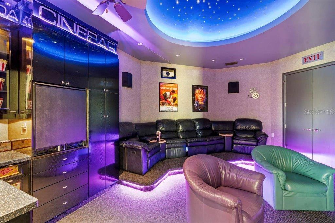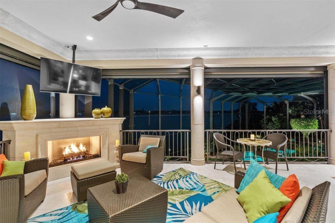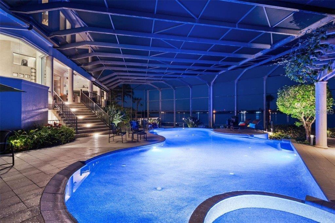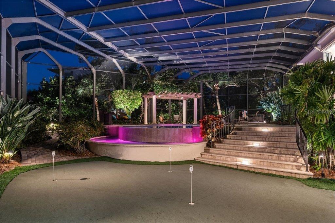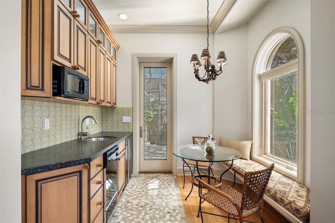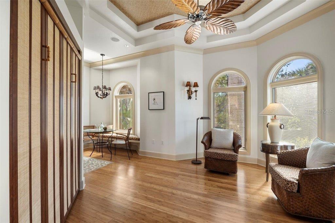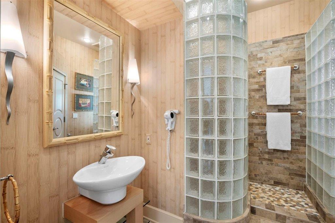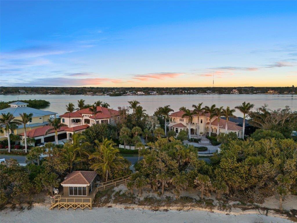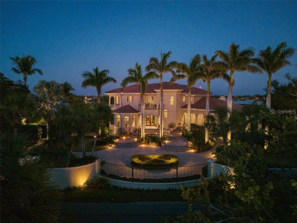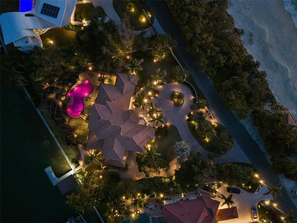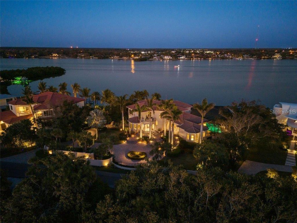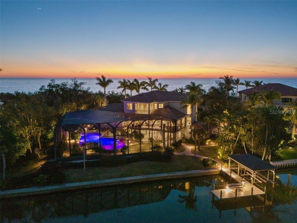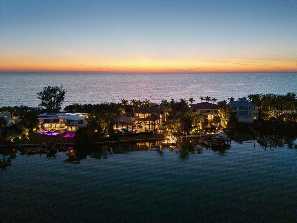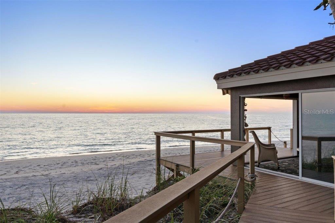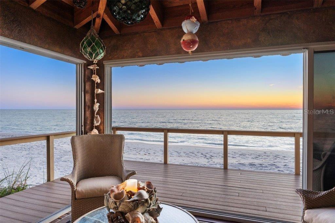1776 Casey Key Road, NOKOMIS, FL 34275
Property Photos
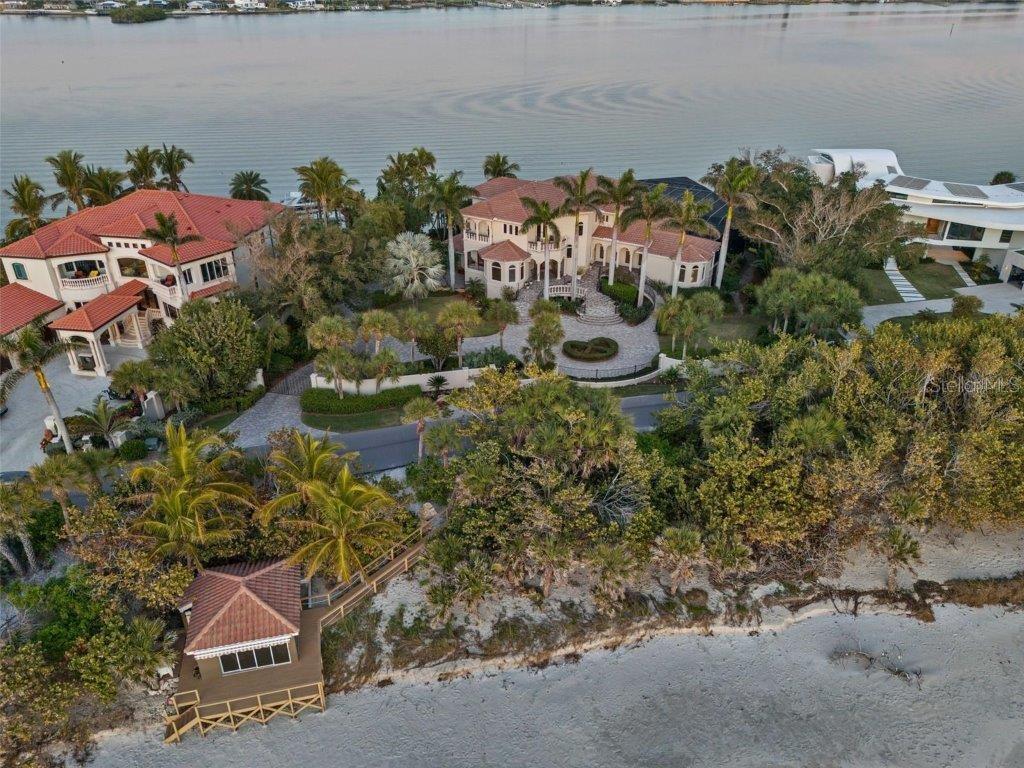
Would you like to sell your home before you purchase this one?
Priced at Only: $10,750,000
For more Information Call:
Address: 1776 Casey Key Road, NOKOMIS, FL 34275
Property Location and Similar Properties
- MLS#: A4631842 ( Residential )
- Street Address: 1776 Casey Key Road
- Viewed: 78
- Price: $10,750,000
- Price sqft: $1,031
- Waterfront: Yes
- Wateraccess: Yes
- Waterfront Type: Gulf/Ocean,Gulf/Ocean to Bay
- Year Built: 2002
- Bldg sqft: 10426
- Bedrooms: 5
- Total Baths: 7
- Full Baths: 5
- 1/2 Baths: 2
- Garage / Parking Spaces: 2
- Days On Market: 40
- Additional Information
- Geolocation: 27.1482 / -82.4796
- County: SARASOTA
- City: NOKOMIS
- Zipcode: 34275
- Subdivision: Casey Key
- Elementary School: Laurel Nokomis
- Middle School: Sarasota
- High School: Venice Senior
- Provided by: MICHAEL SAUNDERS & COMPANY
- Contact: Kim Ogilvie
- 941-951-6660

- DMCA Notice
-
DescriptionUnveiling a once in a lifetime opportunity to own an unparalleled slice of coastal luxury. Welcome to Pretiola Sands Estate, a secluded and gated haven sprawled across 1.4 acres of lush grounds, boasting an impressive 200 feet of private shoreline on both the Gulf of Mexico and the Intracoastal Waterway. Experience the awe inspiring vistas of the Gulf and Bay from every vantage point of this meticulously designed family compound. The main residence is built like a fortress on 91 pilings. It is separate yet connected to guest quarters and steps away is a Gulf front cabana, creating an idyllic retreat for family gatherings and entertaining guests. The essence of resort style living comes to life with a grand screened recreation area featuring a sparkling pool, a 5 hole putting green, and numerous sitting and dining areas calling you to unwind and savor the tranquil beauty of the Intracoastal Waterway. And for the avid boater, a private dock with a covered boat lift awaits for effortless maritime adventures. Step inside to experience unparalleled luxury and craftsmanship. A beautiful foyer adorned with a granite waterfall leads to the formal dining room and cozy sitting area, both offering Gulf views. The expansive family room, adorned with a charming fireplace, invites you to bask in the serenity of bayfront living. The heart of the home, a chef inspired kitchen, features Neff international design cabinetry, top of the line appliances, and a breakfast nook bathed in natural light. Adjacent, a wet bar with icemaker and wine chiller ensures seamless entertaining, while the bayside lanai beckons with a gas fireplace and built in grill for alfresco dining. Retreat to the luxurious Gulf side primary suite conveniently located on the first level with a massive closet and bayside bath. boasting panoramic Gulf views, a bay side bath with custom dressing room, and heated floors for ultimate comfort. Meanwhile, guests will delight in the separate guest quarters offering privacy, bamboo flooring, a kitchenette, and a full bath. Upstairs, there are four additional bedrooms, a movie theater, nursery, and convenient laundry facilities. The ground level presents a spacious 3 car garage with ample storage and convenient elevator access to all levels. But the epitome of island living awaits at the charming beach cabana, where a living room, outdoor shower, and dressing room await. Hurricane rated glass sliding doors seamlessly blend indoor and outdoor living, and Wi Fi ensures comfort and convenience. The home, itself, sustained no storm damage. The photo of the beach cabana is pre storm. It has been restored and upgraded.
Payment Calculator
- Principal & Interest -
- Property Tax $
- Home Insurance $
- HOA Fees $
- Monthly -
Features
Building and Construction
- Basement: Daylight, Exterior Entry, Finished, Full, Interior Entry
- Covered Spaces: 0.00
- Exterior Features: Awning(s), Balcony, Courtyard, Irrigation System, Lighting, Outdoor Grill, Outdoor Kitchen, Outdoor Shower, Private Mailbox, Sliding Doors, Sprinkler Metered, Storage
- Flooring: Bamboo, Carpet, Cork, Travertine, Wood
- Living Area: 5794.00
- Other Structures: Cabana, Guest House, Outdoor Kitchen
- Roof: Tile
Property Information
- Property Condition: Completed
Land Information
- Lot Features: Flood Insurance Required, FloodZone, Oversized Lot, Paved
School Information
- High School: Venice Senior High
- Middle School: Sarasota Middle
- School Elementary: Laurel Nokomis Elementary
Garage and Parking
- Garage Spaces: 2.00
- Parking Features: Circular Driveway, Covered, Driveway, Garage Door Opener, Ground Level, Off Street, Oversized
Eco-Communities
- Pool Features: Gunite, Heated, In Ground, Infinity, Lighting, Salt Water, Screen Enclosure
- Water Source: Public
Utilities
- Carport Spaces: 0.00
- Cooling: Central Air, Zoned
- Heating: Electric, Zoned
- Pets Allowed: Yes
- Sewer: Public Sewer
- Utilities: Electricity Connected, Natural Gas Connected, Water Connected
Finance and Tax Information
- Home Owners Association Fee: 0.00
- Net Operating Income: 0.00
- Tax Year: 2023
Other Features
- Accessibility Features: Accessible Approach with Ramp, Accessible Bedroom, Accessible Elevator Installed, Accessible Entrance, Accessible Full Bath, Accessible Central Living Area, Accessible Stairway, Accessible Washer/Dryer
- Appliances: Bar Fridge, Built-In Oven, Convection Oven, Cooktop, Dishwasher, Disposal, Dryer, Electric Water Heater, Exhaust Fan, Freezer, Ice Maker, Range, Range Hood, Refrigerator, Washer, Water Filtration System, Wine Refrigerator
- Country: US
- Interior Features: Accessibility Features, Built-in Features, Ceiling Fans(s), Central Vaccum, Crown Molding, Eat-in Kitchen, Elevator, High Ceilings, Open Floorplan, Primary Bedroom Main Floor, PrimaryBedroom Upstairs, Smart Home, Solid Wood Cabinets, Stone Counters, Tray Ceiling(s), Walk-In Closet(s), Wet Bar
- Legal Description: BEG ON N LINE OF SEC 27-38-18 & SHORES OF GULF OF MEXICO TH SELY ALG GULF 1800 FT FOR POB TH SELY ALG SHORES 200 FT TH E TO SHORES OF BAY TH NELY 200 FT TH W TO POB & SUBM LAND DESC AS E 85 FT ADJ
- Levels: Two
- Area Major: 34275 - Nokomis/North Venice
- Occupant Type: Vacant
- Parcel Number: 0166120004
- View: Water
- Views: 78
- Zoning Code: RE2
Nearby Subdivisions
Admiral Benbow Club Sub The
Aria
Aria Ph Iii
Aria Phase 2
Barnes Pkwy
Barnhill Estates
Bay Point Corr Of
Calusa Lakes
Calusa Park
Calusa Park Ph 2
Calusa Park Phase 2
Casas Bonitas Sub
Casey Cove
Casey Key
Casey Key Estates
Cassata Lakes
Cassata Lakes Ph I
Cecilia Court
Cielo
Citrus Highlands
Citrus Park
Colonial Bay Acres
Cottagescurry Crk
Enchanted Isles
Falcon Trace At Calusa Lakes
Gedney Richard H Inc
Inlets
Inlets Sec 01
Inlets Sec 02
Inlets Sec 04
Inlets Sec 06
Inlets Sec 07
Inlets Sec 08
Inlets Sec 09
Lakeside Cottages
Laurel Grove
Laurel Hill 2
Laurel Hollow
Laurel Landings Estates
Laurel Pines
Laurel Woodlands
Legacy Groves Phase 1
Lyons Bay
Magnolia Bay
Magnolia Bay South Ph 1
Milano
Milano Ph 2
Milano Ph 2 Rep 1
Milano Phase 2
Milanoph 2
Milanoph 2 Rep 1
Milanoph 2replat 1
Mission Estates
Mission Valley Estate Sec A
Mitchem Rep
Mobile City
Nokomis
Nokomis Acres Amd
Nokomis Gardens
Nokomis Heights
None
Not Applicable
Palmero
Preserve At Mission Valley
Queen Palms
Shakett Creek Pointe
Sorrento Bayside
Sorrento Cay
Sorrento East
Sorrento Ph I
Sorrento Ph Ii
Sorrento South
Sorrento Villas 3
Sorrento Villas 4
Sorrento Villas 5
Sorrento Villas 6
Sorrento Woods
Talon Preserve
Talon Preserve On Palmer Ranch
Talon Preserve Ph 1a 1b 1c
Talon Preserve Ph 2a 2b
Talon Preserve Ph 4
Talon Preserve Phs 1a 1b 1c
Talon Preserve Phs 2a 2b
Tiburon
Twin Laurel Estates
Venetian Gardens
Venetian Gardens 1st Add To
Venetian Golf Riv Club Ph 03g
Venetian Golf River Club Pha
Venetian Golf And River Club.
Venice Byway
Venice Woodlands Ph 1
Venice Woodlands Ph 2b
Vicenza
Vicenza Ph 1
Vicenza Ph 2
Vicenza Phase 1
Vicenza Phase 2
Villagesmilano
Vistera Of Venice
Vistera Phase 1
Waterfront Estates
Windwood



