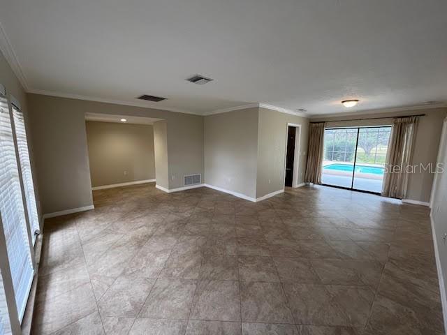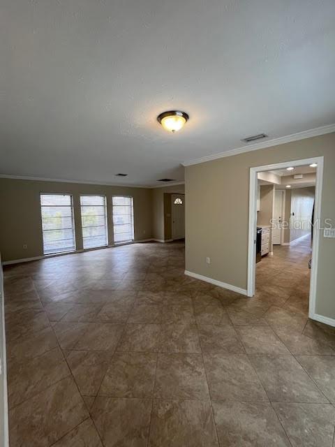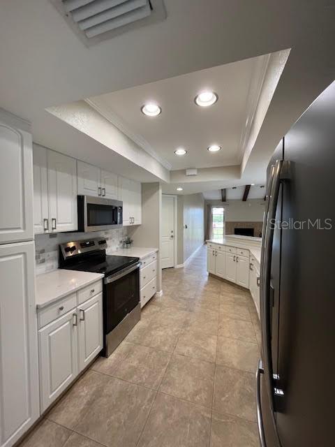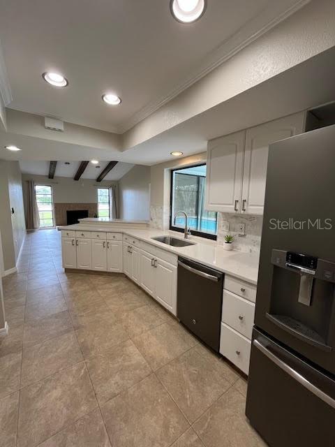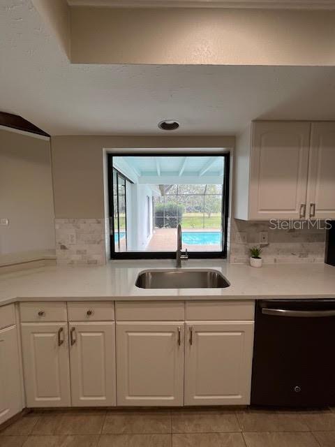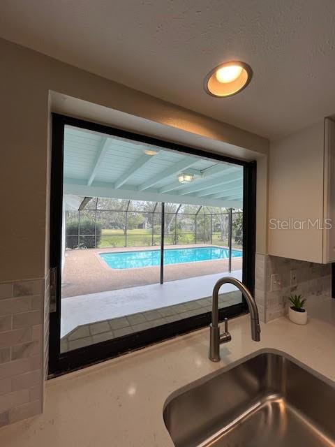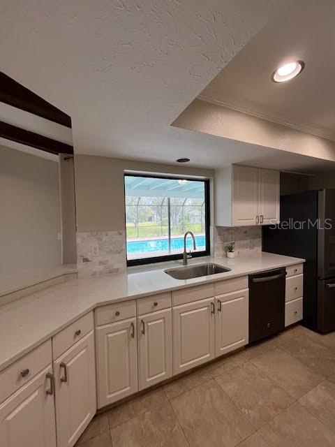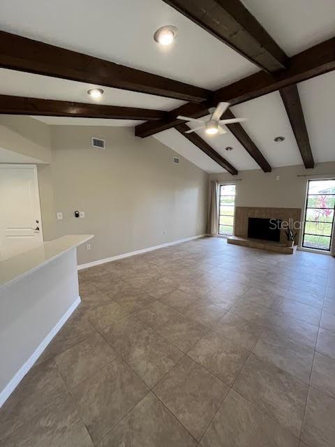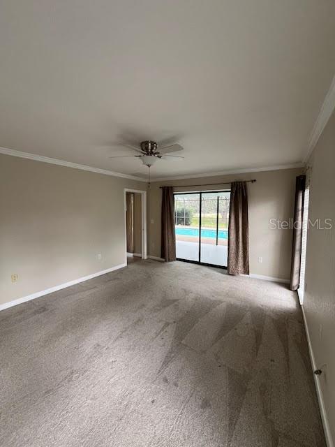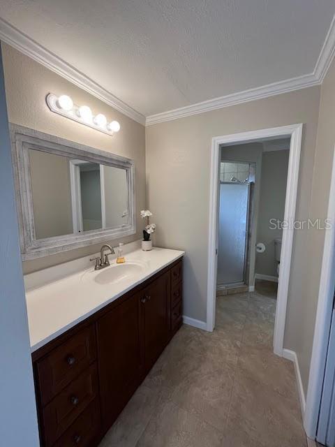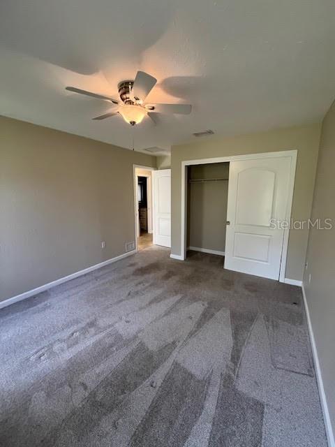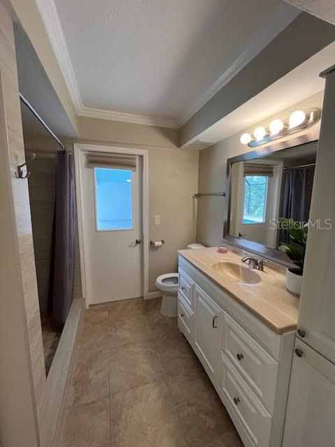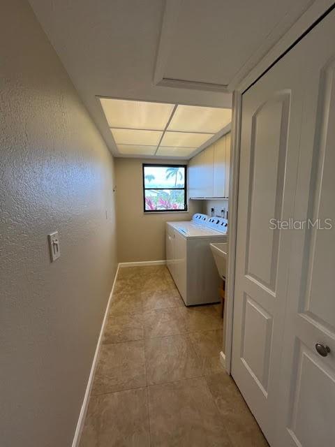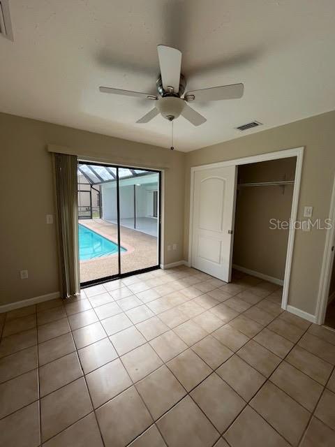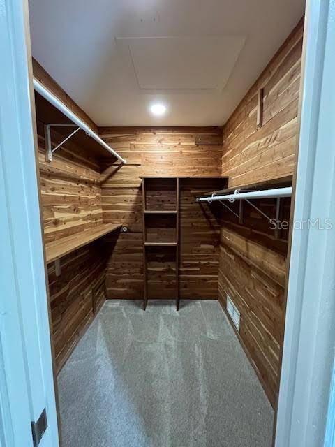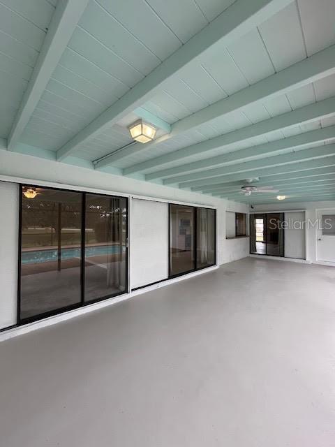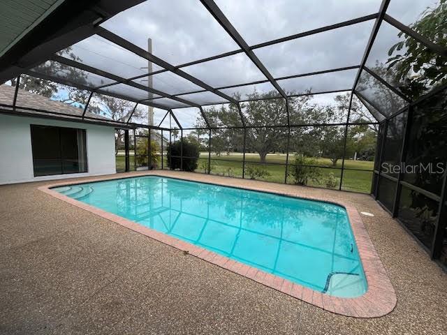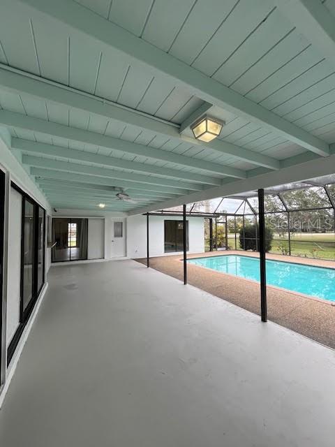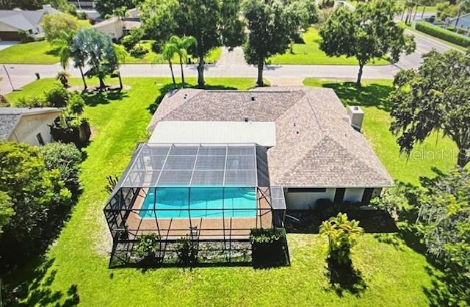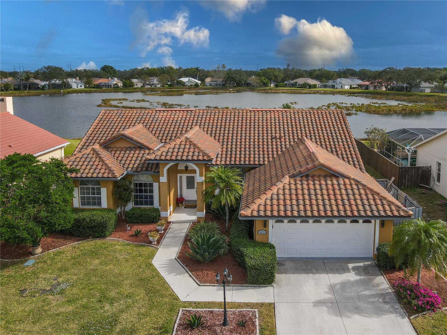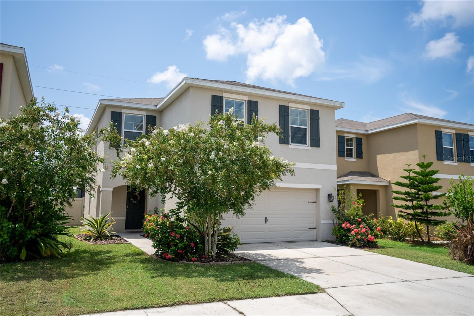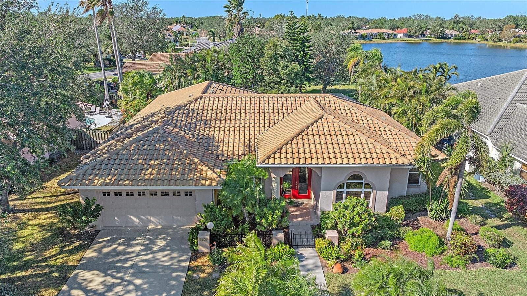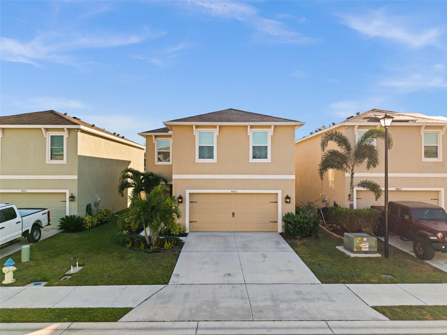4409 Eleuthera Court, SARASOTA, FL 34233
Property Photos
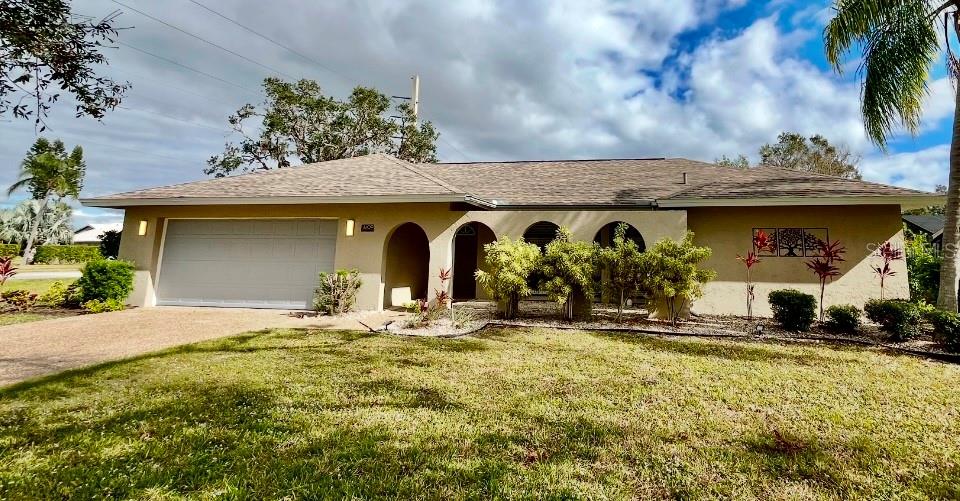
Would you like to sell your home before you purchase this one?
Priced at Only: $569,000
For more Information Call:
Address: 4409 Eleuthera Court, SARASOTA, FL 34233
Property Location and Similar Properties
- MLS#: A4632081 ( Residential )
- Street Address: 4409 Eleuthera Court
- Viewed: 14
- Price: $569,000
- Price sqft: $307
- Waterfront: No
- Year Built: 1980
- Bldg sqft: 1852
- Bedrooms: 3
- Total Baths: 2
- Full Baths: 2
- Garage / Parking Spaces: 2
- Days On Market: 33
- Additional Information
- Geolocation: 27.2912 / -82.4635
- County: SARASOTA
- City: SARASOTA
- Zipcode: 34233
- Subdivision: Center Gate Estates Ph 01a
- Elementary School: Ashton
- Middle School: Sarasota
- High School: Riverview
- Provided by: COLDWELL BANKER REALTY
- Contact: Kate Taylor
- 941-366-8070

- DMCA Notice
-
DescriptionINVITING SARASOTA POOL HOME IN CENTER GATE ESTATES WITH ENDLESS UPDATES! Nestled in one of Sarasotas most established and desirable neighborhoods, this recently updated family home with a pool offers the perfect blend of comfort and design. Situated on a 0.40 acre corner lot at the end of a quiet cul de sac with mature trees, this 3 bedroom, 2 bath property provides everything you could want in a Florida home. Boasting countless upgrades, an ideal split bedroom layout, bright sunlit rooms, and a freshly painted serene lanai, this move in ready gem is laid out perfectly for seamless living and entertaining. The vaulted ceilings in the family room add to the open, airy feel & the breakfast bar creates a wonderful spot to stay connected to family or visiting friends. Step outside to your private oasis a tranquil, screened in pool with expansive backyard views. Four sets of sliding doors open to extend the living space, encouraging indoor/outdoor entertaining year round. Whether relaxing by the pool, hosting BBQs, or simply soaking up the sun, this home is ideal for outdoor living at its best. A newly updated kitchen, located at the heart of the home, offers NEW Quartz countertops & NEW marble backsplash, stainless steel appliances, a pass through window, and a cozy breakfast nook with views of the pool. This home features a spacious main suite, two additional good size bedrooms, a convenient pool bath, plentiful storage and a two car garage. With upgrades throughout, including a newer shingle roof (2019), HVAC (2017), pool pump (2021), interior paint (2021) and freshly painted lanai & garage (2024), this home is as functional as it is beautiful. Sought after location near highly rated Sarasota schoolsAshton Elementary, Sarasota Middle, and Riverview High Schoolas well as shops, dining, fitness centers, and the beautiful Urfer Family Neighborhood Park. Youll also be just minutes from Doctors Hospital, the renowned Siesta Key Beach, I 75, and the UTC Mall, putting everything Sarasota is known for available in minutes!
Payment Calculator
- Principal & Interest -
- Property Tax $
- Home Insurance $
- HOA Fees $
- Monthly -
Features
Building and Construction
- Covered Spaces: 0.00
- Exterior Features: Irrigation System, Lighting, Rain Gutters, Sliding Doors
- Flooring: Carpet, Ceramic Tile
- Living Area: 1852.00
- Roof: Shingle
Land Information
- Lot Features: Corner Lot, Cul-De-Sac
School Information
- High School: Riverview High
- Middle School: Sarasota Middle
- School Elementary: Ashton Elementary
Garage and Parking
- Garage Spaces: 2.00
Eco-Communities
- Pool Features: In Ground, Lighting, Outside Bath Access, Screen Enclosure
- Water Source: Public
Utilities
- Carport Spaces: 0.00
- Cooling: Central Air
- Heating: Electric
- Pets Allowed: Cats OK, Dogs OK
- Sewer: Public Sewer
- Utilities: BB/HS Internet Available, Cable Connected, Electricity Connected, Public
Finance and Tax Information
- Home Owners Association Fee: 184.00
- Net Operating Income: 0.00
- Tax Year: 2023
Other Features
- Appliances: Cooktop, Dishwasher, Disposal, Dryer, Electric Water Heater, Freezer, Ice Maker, Microwave, Range, Refrigerator, Washer
- Association Name: Pinnacle Community Association Management
- Country: US
- Interior Features: Ceiling Fans(s), Eat-in Kitchen, Open Floorplan, Primary Bedroom Main Floor, Thermostat, Vaulted Ceiling(s), Window Treatments
- Legal Description: LOT 20 CENTER GATE ESTATES UNIT 1 PH 1A
- Levels: One
- Area Major: 34233 - Sarasota
- Occupant Type: Vacant
- Parcel Number: 0067040016
- Style: Ranch
- View: Trees/Woods
- Views: 14
- Zoning Code: RSF1
Similar Properties
Nearby Subdivisions
Amberlea
Ashton Meadows
Beneva Woods
Casa Del Sol Sec Iv
Center Gate Estate Vill 3
Center Gate Estate Vill 4
Center Gate Estates
Center Gate Estates Ph 01a
Center Gate Estates Ph 01b
Center Gate Village 5
Center Gate Woods
Country Walk
Courtyard Villas
Covington Place
Crestwood Village Of Sara 1
Crestwood Village Of Sara 2
Crestwood Village Of Sara 3
Crestwood Village Of Sara 4 5
Emerald Gardens
Enclave At Ashton
Evergreen Park
Forest Lakes South
Green Tree
Greenfield
Grove Pointe
Kew Gardens
Lake Tippecanoe
Mcintosh Lake
Meadowland
Mockingbird Place
Oakhurst
Oakhurst Ph I
Oakhurst Ph Iii
Sand Hill Cove
Sarasota Highlands 2
South Gate Ridge 02
South Gate Ridge 03
Southfield
Southridge
Spring Lake Sub Add 1
Stoneridge Ph 1 2 3 7 8 9
Sun Haven
Suniland
Three Oaks
Villa Rosa


