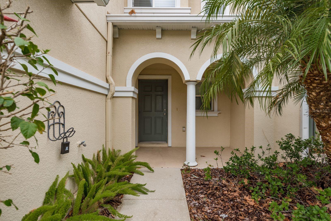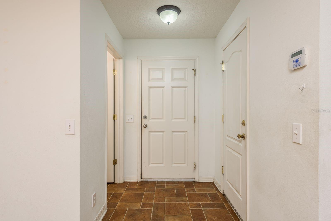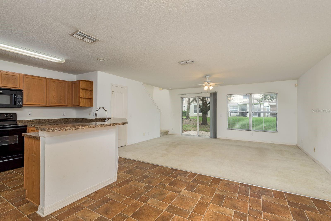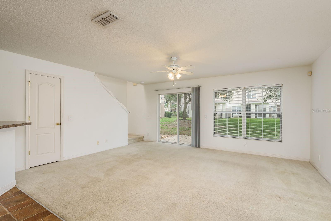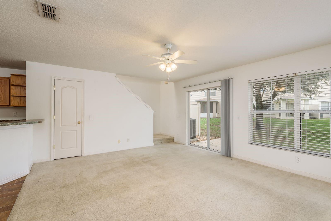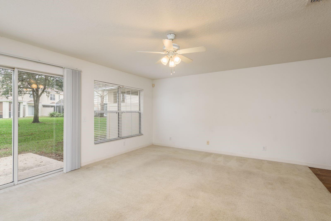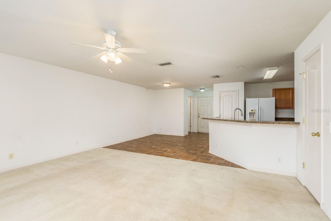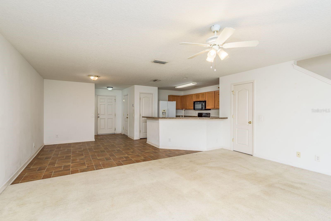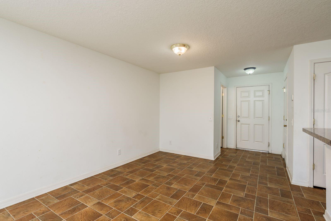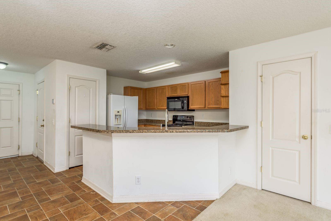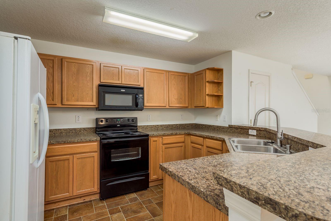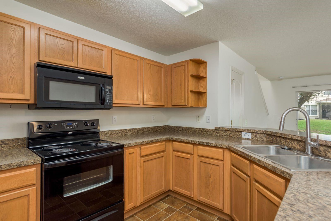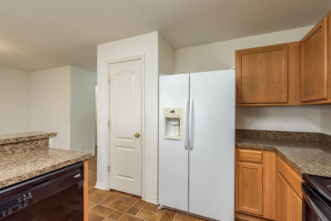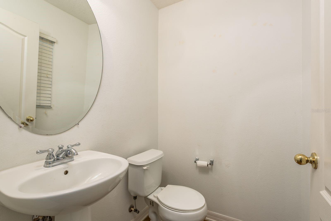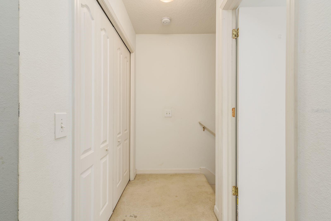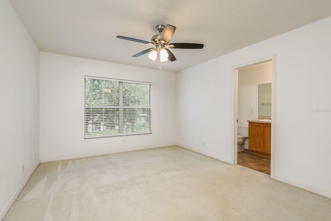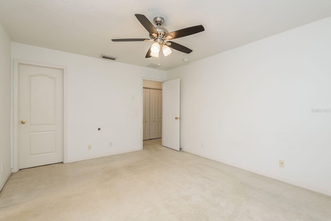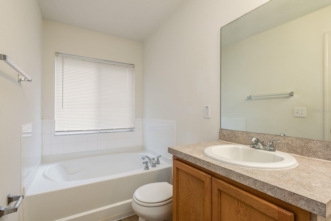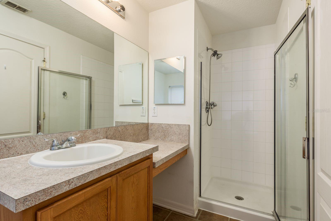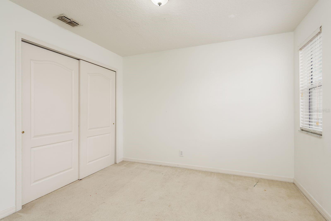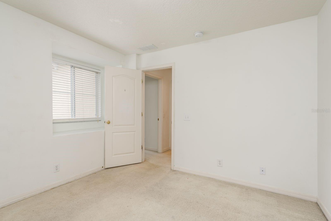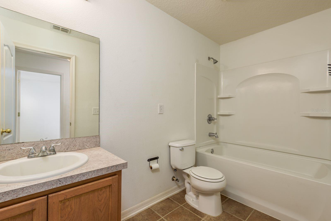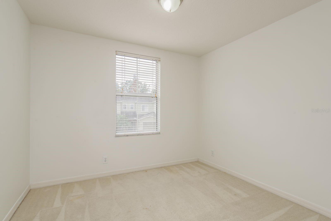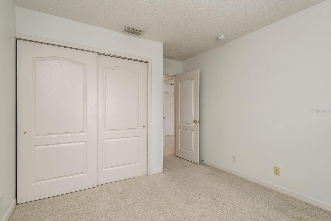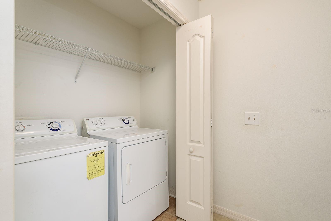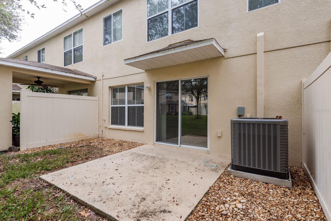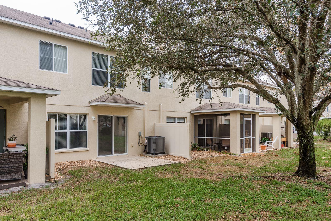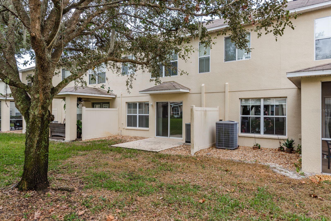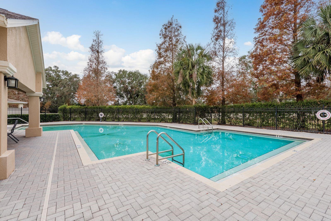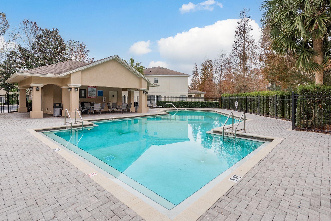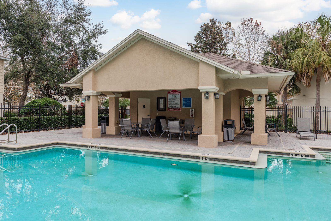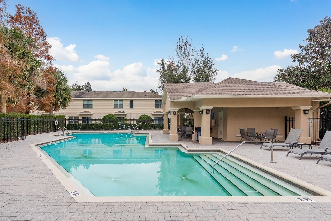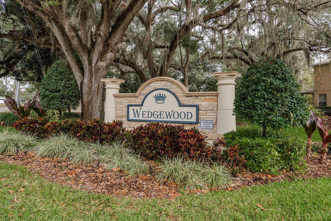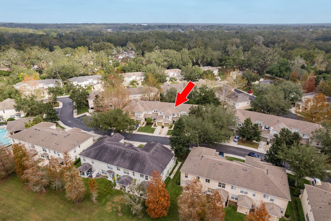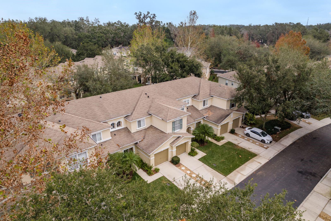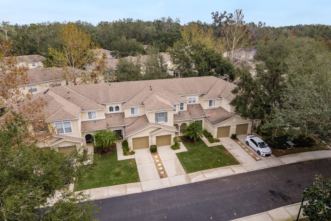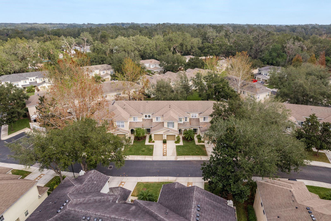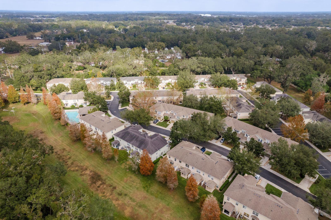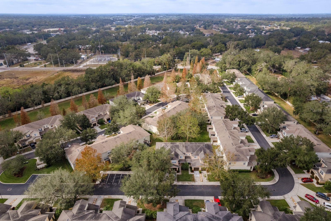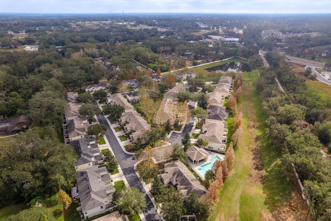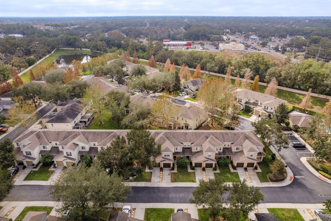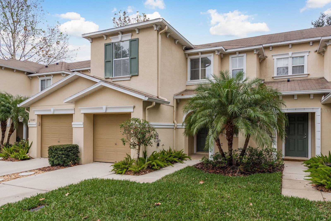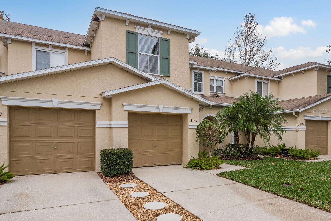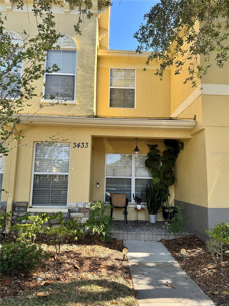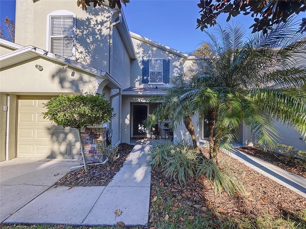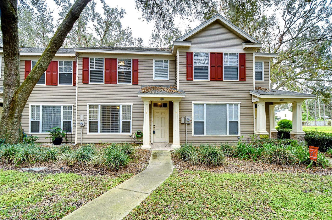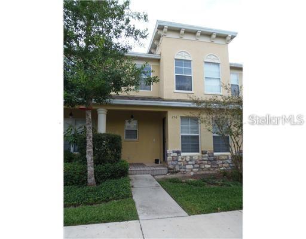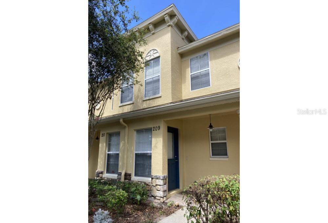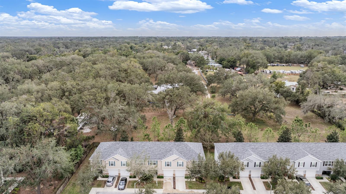3141 Royal Tuscan Lane, VALRICO, FL 33594
Property Photos
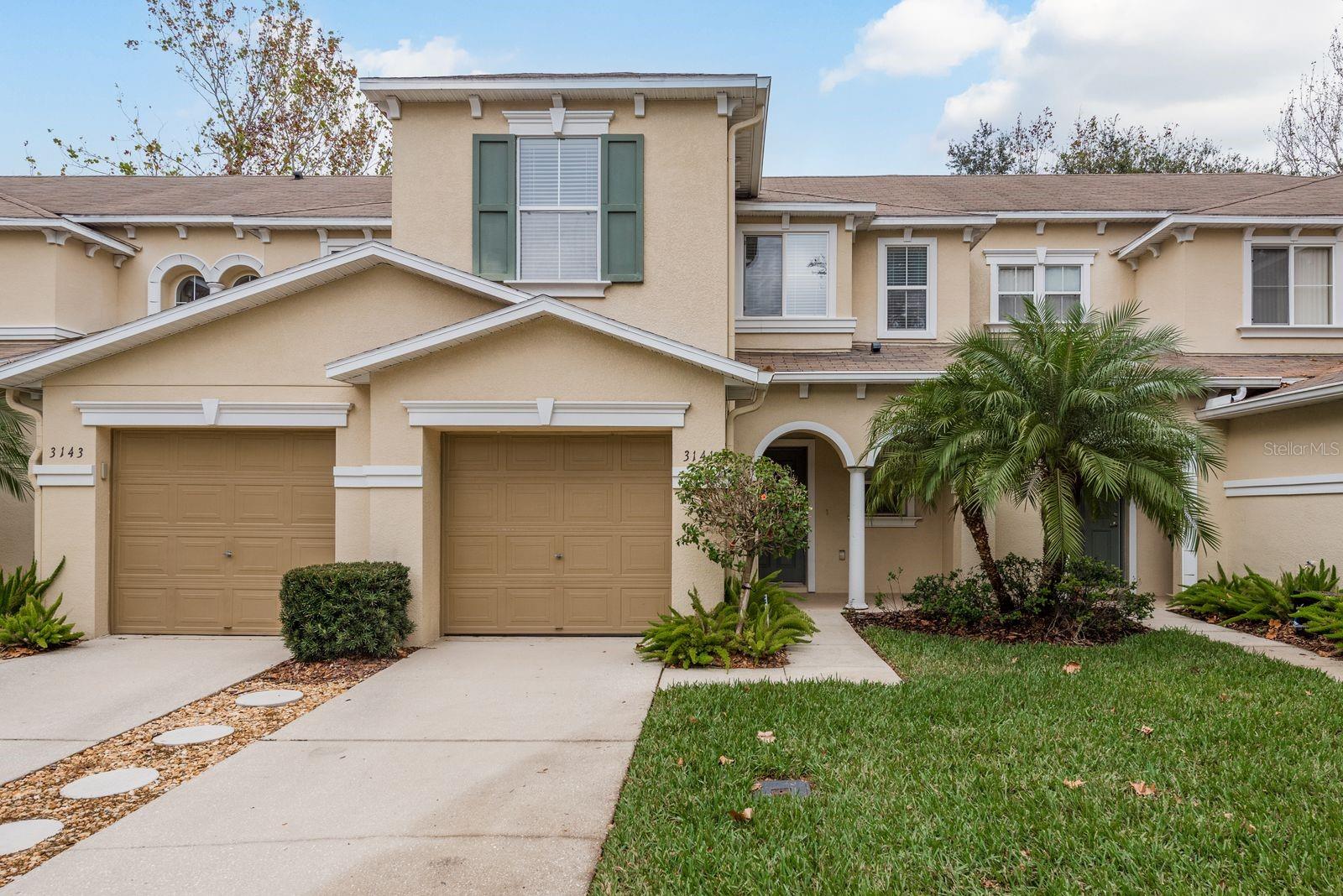
Would you like to sell your home before you purchase this one?
Priced at Only: $240,000
For more Information Call:
Address: 3141 Royal Tuscan Lane, VALRICO, FL 33594
Property Location and Similar Properties
- MLS#: A4632218 ( Residential )
- Street Address: 3141 Royal Tuscan Lane
- Viewed: 2
- Price: $240,000
- Price sqft: $127
- Waterfront: No
- Year Built: 2007
- Bldg sqft: 1897
- Bedrooms: 3
- Total Baths: 3
- Full Baths: 2
- 1/2 Baths: 1
- Garage / Parking Spaces: 1
- Days On Market: 22
- Additional Information
- Geolocation: 27.9407 / -82.2349
- County: HILLSBOROUGH
- City: VALRICO
- Zipcode: 33594
- Subdivision: Wedgewood Townhomes
- Elementary School: Valrico
- Middle School: Mann
- High School: Brandon
- Provided by: BEYOND REALTY LLC
- Contact: Wendy Dowling
- 941-467-4673

- DMCA Notice
-
DescriptionWelcome Home! Lovely Townhome located in the serene Wedgewood community of North Valrico, a peaceful neighborhood with all the conveniences of the Brandon/Valrico area at your doorstep. The community is adorned with lush green spaces, towering magnolia trees, wide sidewalks, and a sparkling community pool, creating a picturesque and welcoming environment. This Townhome offers 3 spacious bedrooms, 2.5 bathrooms, and a Private One car garage. The kitchen features granite countertops, wood cabinets, a pantry and a breakfast bar. The large great room is perfect for relaxing or gathering with friends and family with Sliders out to the backyard. The main level also includes a half bath for the convenience of guests. Upstairs, a large window at the top of the staircase invites natural light into the space. The upper level houses three generously sized bedrooms, two full bathrooms, and a convenient laundry closet, complete with a washer and dryer that stay with the home. The primary suite is a true retreat with a large walk in closet, lighted ceiling fan, two big windows, and a walk in shower and separate tub where you can relax and unwind. The second and third bedrooms boast spacious closets, making it perfect for guests or family members. The HOA maintains the community, its amenities, landscaping, exterior of the buildings, and roof care, ensuring a low maintenance lifestyle. This homes location offers easy access to State Rd 60, I 75, the Crosstown Expressway, and I 4, making commuting simple. Its just 40 minutes to Tampa International Airport and an hour to Disney, providing convenience for both travel and entertainment. Dont miss the chance to own this charming townhome in one of Valricos most desirable communities. Schedule your showing today and discover the perfect blend of comfort, style, and location!
Payment Calculator
- Principal & Interest -
- Property Tax $
- Home Insurance $
- HOA Fees $
- Monthly -
Features
Building and Construction
- Covered Spaces: 0.00
- Exterior Features: Sliding Doors
- Flooring: Carpet, Ceramic Tile
- Living Area: 1573.00
- Roof: Shingle
Land Information
- Lot Features: Near Public Transit
School Information
- High School: Brandon-HB
- Middle School: Mann-HB
- School Elementary: Valrico-HB
Garage and Parking
- Garage Spaces: 1.00
Eco-Communities
- Water Source: Public
Utilities
- Carport Spaces: 0.00
- Cooling: Central Air
- Heating: Central, Electric
- Pets Allowed: Cats OK, Dogs OK
- Sewer: Public Sewer
- Utilities: BB/HS Internet Available, Cable Available, Electricity Connected, Public, Underground Utilities
Finance and Tax Information
- Home Owners Association Fee Includes: Pool, Maintenance Structure, Maintenance Grounds, Sewer, Trash, Water
- Home Owners Association Fee: 400.00
- Net Operating Income: 0.00
- Tax Year: 2024
Other Features
- Appliances: Dishwasher, Dryer, Microwave, Range, Refrigerator, Washer
- Association Name: Wedgewood Townhomes/Jen Roberston
- Association Phone: 813-349-6552
- Country: US
- Interior Features: Ceiling Fans(s), Stone Counters, Walk-In Closet(s)
- Legal Description: WEDGEWOOD TOWNHOMES LOT 4 BLOCK 21
- Levels: Two
- Area Major: 33594 - Valrico
- Occupant Type: Vacant
- Parcel Number: U-20-29-21-96A-000021-00004.0
- Zoning Code: PD
Similar Properties
Nearby Subdivisions


