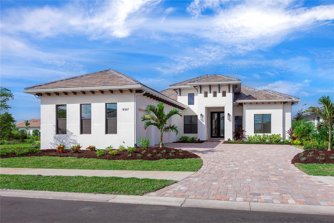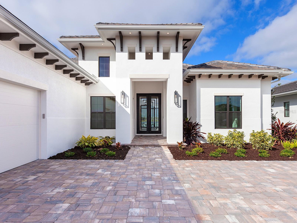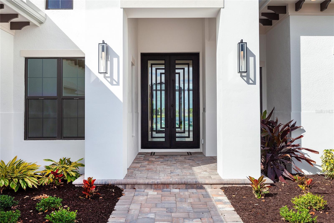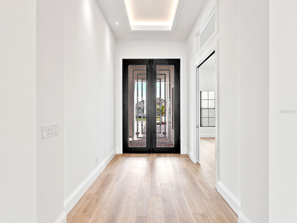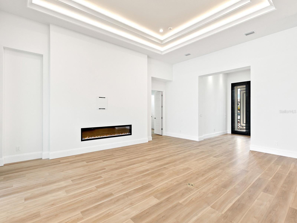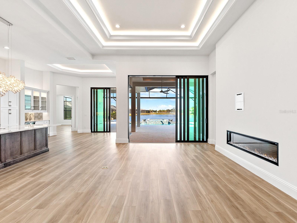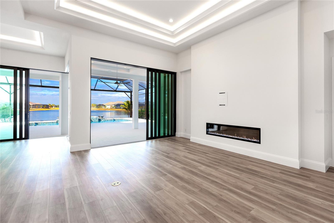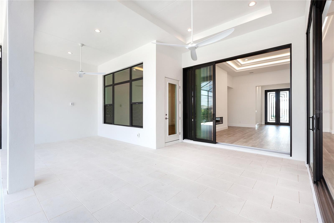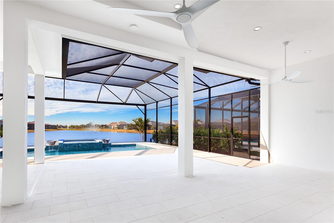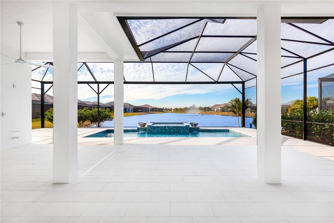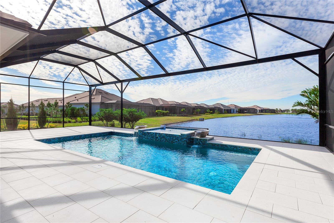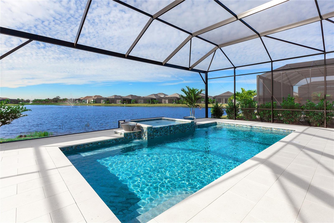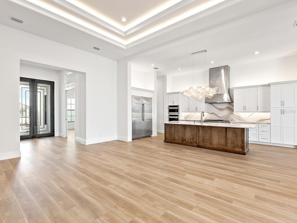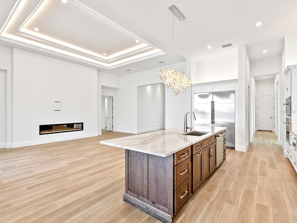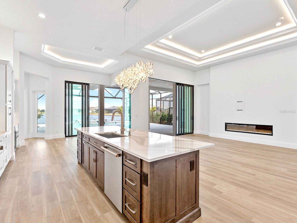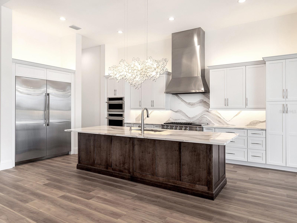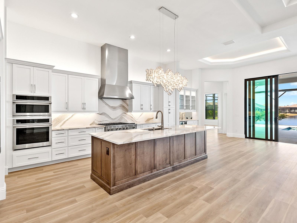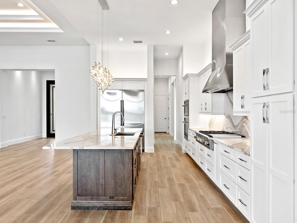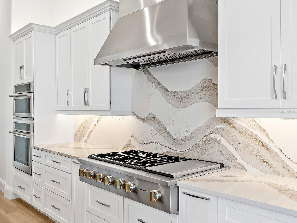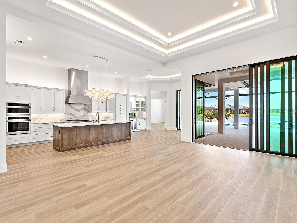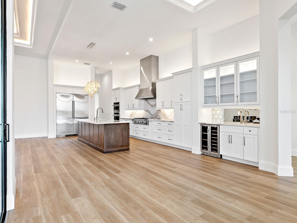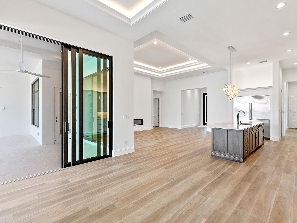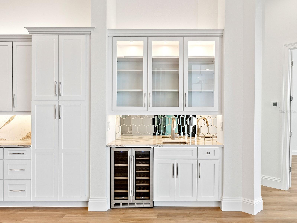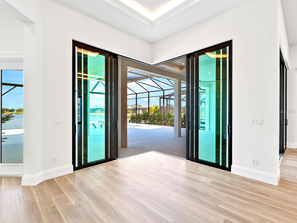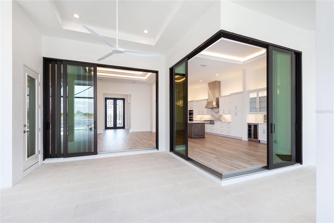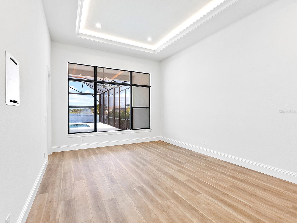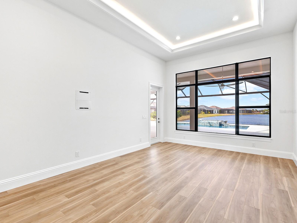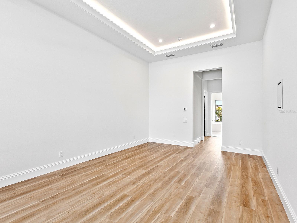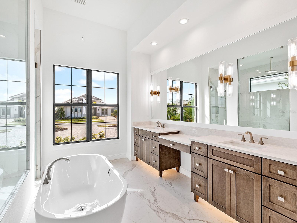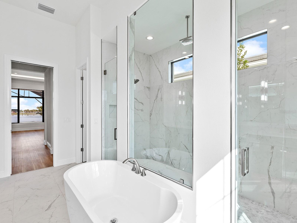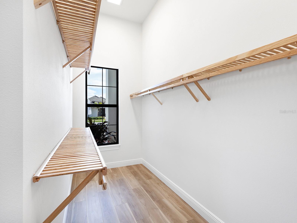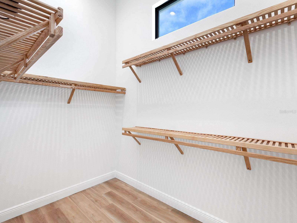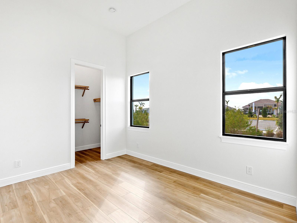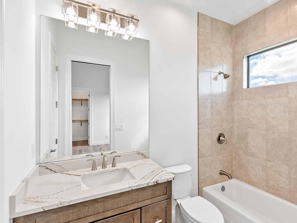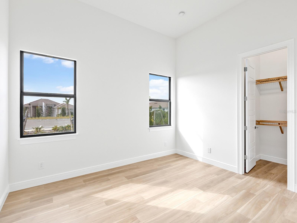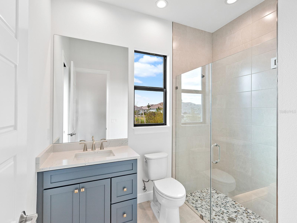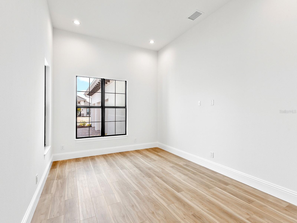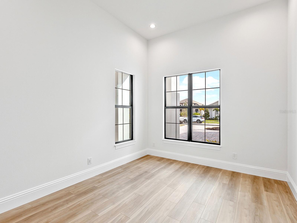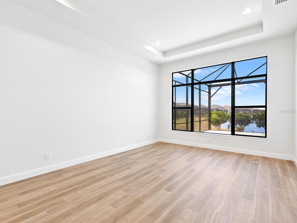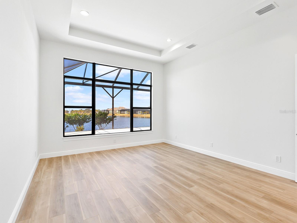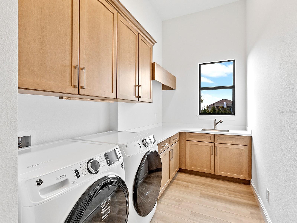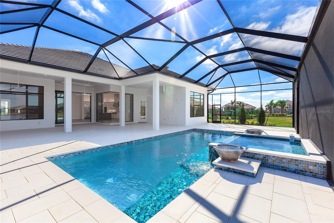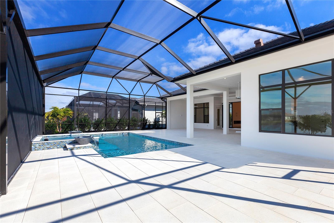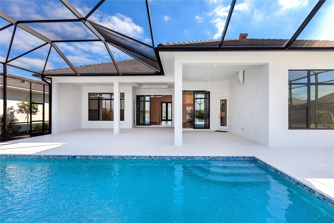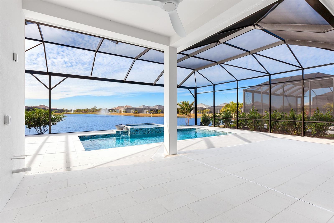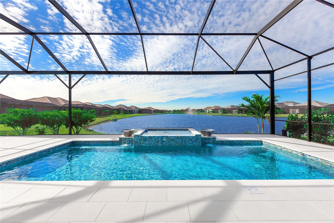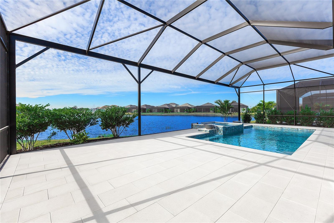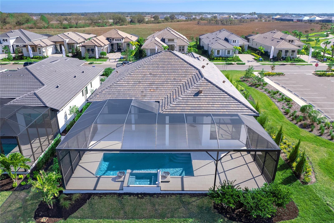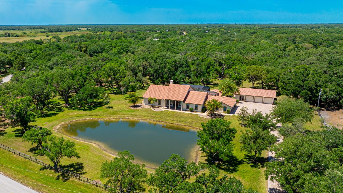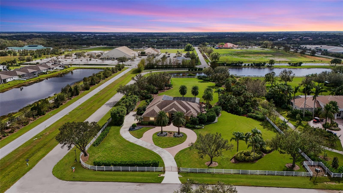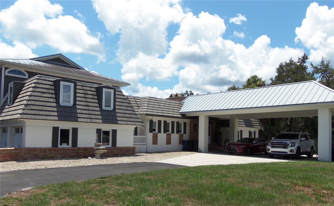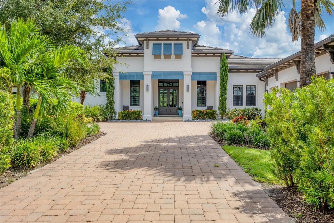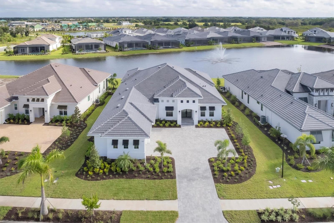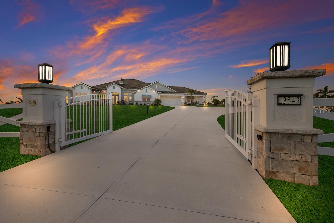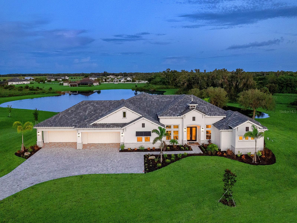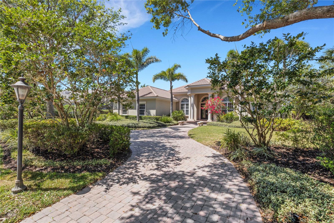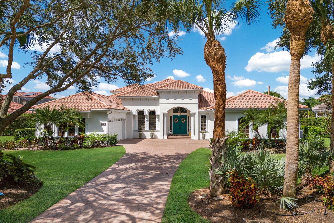8367 Sea Glass Court, SARASOTA, FL 34240
Property Photos
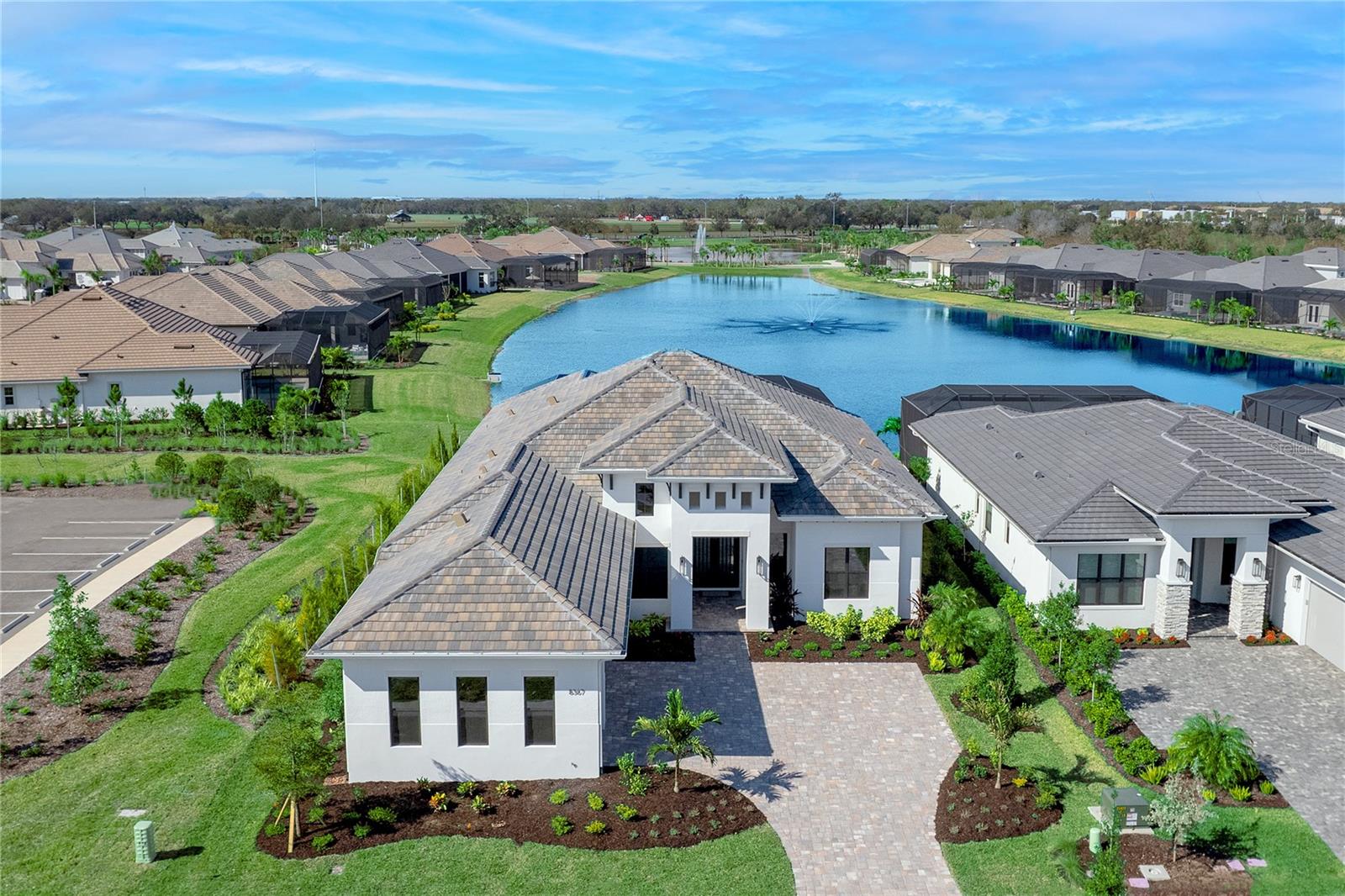
Would you like to sell your home before you purchase this one?
Priced at Only: $2,395,000
For more Information Call:
Address: 8367 Sea Glass Court, SARASOTA, FL 34240
Property Location and Similar Properties
- MLS#: A4634044 ( Residential )
- Street Address: 8367 Sea Glass Court
- Viewed: 9
- Price: $2,395,000
- Price sqft: $513
- Waterfront: Yes
- Wateraccess: Yes
- Waterfront Type: Lake,Pond
- Year Built: 2024
- Bldg sqft: 4669
- Bedrooms: 3
- Total Baths: 3
- Full Baths: 3
- Garage / Parking Spaces: 3
- Days On Market: 10
- Additional Information
- Geolocation: 27.3802 / -82.3922
- County: SARASOTA
- City: SARASOTA
- Zipcode: 34240
- Subdivision: Wild Blue At Waterside
- Elementary School: Tatum Ridge
- Middle School: McIntosh
- High School: Booker
- Provided by: PREMIER SOTHEBYS INTL REALTY
- Contact: Joe Harris
- 941-907-9541

- DMCA Notice
-
DescriptionOne or more photo(s) has been virtually staged. Welcome to this stunning new construction custom built Lee Wetherington home, nestled on a spacious lakefront lot in the prestigious Wild Blue at Waterside in Lakewood Ranch. Revel in the endless, breathtaking water views, complete with a charming lake fountain, and experience the ideal fusion of luxury, comfort, and coastal inspired elegance. Every detail has been thoughtfully curated to enhance your living experience. Step through the custom iron and glass double doors to discover a home brimming with upgrades rarely found at this price point. The open concept floor plan boasts 3 bedrooms, 3 baths, large den, and versatile bonus room overlooking the stunning pool area. Designed for seamless living, the great room with a cozy fireplace flows effortlessly into the dining room with a wet bar and the gourmet kitchen, making it ideal for entertaining or relaxation. The kitchen is a chefs dream, featuring elegant soft close cabinetry, Cambria quartz countertops and backsplash, an oversized island with a designer light fixture, and premium appliances, including a double refrigerator and built in ovens. A walk in pantry adds to the functionality of this space, making it as practical as it is beautiful. Step outside to your private outdoor oasis, complete with Paramount travertine style pavers, a gourmet outdoor kitchen, and two expansive covered living areas. The panoramic screen encloses your saltwater pool and spa, offering serene long water views and a tranquil atmosphere for outdoor enjoyment. The primary suite is a haven of luxury, featuring a spacious bedroom, two large walk in closets, and a spa like bathroom with a soaking tub, a walk in shower, and dual vanities. Your guests will feel right at home in the two additional ensuite bedrooms, each with private bathrooms and walk in closets. The bonus/theater room is perfect for movie nights or game days, conveniently located near the wet bar. Additional features include a versatile den that can serve as a fourth bedroom, all impact windows and doors, a large storage room, luxury vinyl flooring throughout, tray ceilings with concealed accent lighting and crown molding, and a 3 car extended garage with epoxy flooring. Experience the Lee Wetherington difference in this exceptional custom home, perfectly positioned on a large lakefront lot in Wild Blue. Schedule your private showing today and step into a life of unparalleled elegance. Wild Blue at Waterside will offer a resort style clubhouse with over 25,000 square feet of indoor and outdoor space. Indoor amenities include a theater, fitness studio, workout classrooms, golf simulator, locker rooms and more. Theres also wonderful indoor and outdoor dining, a spectacular pool complex with a resort style pool & lap pool, plus an expansive yoga lawn and premier putting course. To enhance the clubhouse experience, a lifestyle director creates fun and engaging activities to bring friends and family together. Also included is the Midway Sports Complex with outdoor pickleball courts, tennis courts, basketball, dog park, sports activity area, great lawn. kayak launch, lakefront park and more.
Payment Calculator
- Principal & Interest -
- Property Tax $
- Home Insurance $
- HOA Fees $
- Monthly -
Features
Building and Construction
- Builder Model: Sapphire - customized
- Builder Name: Lee Wetherington Homes
- Covered Spaces: 0.00
- Exterior Features: Irrigation System, Outdoor Grill, Outdoor Kitchen, Rain Gutters, Sidewalk, Sliding Doors
- Flooring: Luxury Vinyl, Tile
- Living Area: 3114.00
- Other Structures: Outdoor Kitchen
- Roof: Tile
Property Information
- Property Condition: Completed
Land Information
- Lot Features: In County, Landscaped, Level, Sidewalk, Paved
School Information
- High School: Booker High
- Middle School: McIntosh Middle
- School Elementary: Tatum Ridge Elementary
Garage and Parking
- Garage Spaces: 3.00
- Parking Features: Driveway, Garage Door Opener, Garage Faces Side, Oversized
Eco-Communities
- Pool Features: Deck, Gunite, Heated, In Ground, Lighting, Salt Water, Screen Enclosure
- Water Source: Canal/Lake For Irrigation, Public
Utilities
- Carport Spaces: 0.00
- Cooling: Central Air, Zoned
- Heating: Central, Gas, Natural Gas, Zoned
- Pets Allowed: Breed Restrictions, Cats OK, Dogs OK, Number Limit
- Sewer: Public Sewer
- Utilities: Cable Available, Electricity Connected, Fiber Optics, Natural Gas Connected, Public, Sewer Connected, Street Lights, Underground Utilities, Water Connected
Amenities
- Association Amenities: Basketball Court, Clubhouse, Fitness Center, Park, Pickleball Court(s), Pool, Recreation Facilities, Spa/Hot Tub, Tennis Court(s), Trail(s)
Finance and Tax Information
- Home Owners Association Fee Includes: Common Area Taxes, Escrow Reserves Fund, Maintenance Grounds, Management, Recreational Facilities
- Home Owners Association Fee: 1215.00
- Net Operating Income: 0.00
- Tax Year: 2024
Other Features
- Appliances: Bar Fridge, Built-In Oven, Convection Oven, Cooktop, Dishwasher, Disposal, Dryer, Microwave, Refrigerator, Tankless Water Heater, Washer, Wine Refrigerator
- Association Name: Icon Management - Delia Collins
- Association Phone: 352-973-3600
- Country: US
- Furnished: Unfurnished
- Interior Features: Ceiling Fans(s), Crown Molding, Eat-in Kitchen, High Ceilings, Open Floorplan, Primary Bedroom Main Floor, Solid Wood Cabinets, Split Bedroom, Stone Counters, Thermostat, Tray Ceiling(s), Walk-In Closet(s), Wet Bar
- Legal Description: LOT 84, WILD BLUE AT WATERSIDE PHASE 1, PB 57 PG 38-53
- Levels: One
- Area Major: 34240 - Sarasota
- Occupant Type: Vacant
- Parcel Number: 0183140084
- Possession: Close of Escrow
- Style: Coastal, Custom
- View: Pool, Trees/Woods, Water
- Zoning Code: VPD
Similar Properties
Nearby Subdivisions
Alcove
Angus Acres Resub
Artistry
Artistry Of Sarasota
Artistry Ph 1a
Artistry Ph 1e
Artistry Ph 2a
Artistry Ph 2c 2d
Artistry Ph 3a
Artistry Ph 3b
Artistry Sarasota
Barton Farms
Barton Farms Laurel Lakes
Barton Farmslaurel Lakes
Bay Landing
Bern Creek Ranches
Car Collective
Cowpen Ranch
Deer Run
Deerfield Ph 1
Emerald Landing At Waterside
Founders Club
Fox Creek Acres Ii
Golf Club Estates
Hammocks
Hampton Lakes
Hidden Creek
Hidden Crk Ph 1
Hidden Crk Ph 2
Hidden River
Lakehouse Cove At Waterside
Lakehouse Covewaterside Ph 1
Lakehouse Covewaterside Ph 2
Lakehouse Covewaterside Ph 3
Lakehouse Covewaterside Ph 4
Lakehouse Covewaterside Ph 5
Lakehouse Covewaterside Phs 5
Laurel Lakes
Laurel Meadows
Laurel Oak Estates
Laurel Oak Estates Sec 02
Laurel Oak Estates Sec 07
Laurel Oak Estates Sec 09
Meadow Walk
Metes Bounds
Monterey At Lakewood Ranch
Not Applicable
Oak Ford Golf Club
Oak Ford Ph 1
Palmer Farms 3rd
Palmer Glen Ph 1
Palmer Lake A Rep
Palmer Reserve
Sarasota Golf Club Colony 2
Sarasota Golf Club Colony 5
Shoreview
Shoreview At Lakewood Ranch Wa
Shoreview At Waterside Lakewoo
Shoreviewlakewood Ranch Water
Shoreviewlakewood Ranch Waters
Sylvan Lea
Tatum Ridge
The Ranches At Bern Creek
Vilano Ph 1
Villages At Pinetree Marsh Pin
Villages At Pinetree Ponderosa
Villages At Pinetree Spruce Pi
Waterside Village
Wb Garage Condo
Wild Blue At Waterside
Wild Blue At Waterside Phase 1
Wild Bluewaterside Ph 1
Windward
Windward At Lakewood Ranch
Windward At Lakewood Ranch Pha
Windwardlakewood Ranch Ph 1
Worthington Ph 1
Worthingtonph 1


