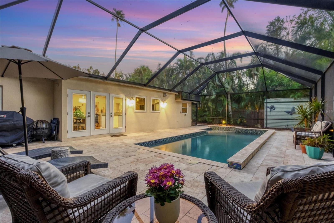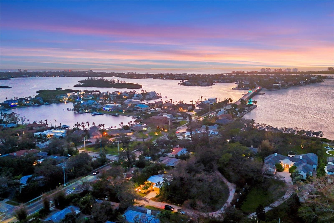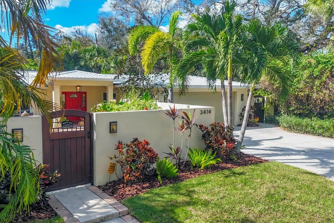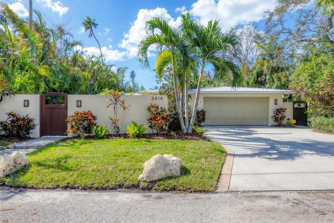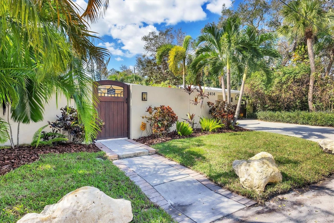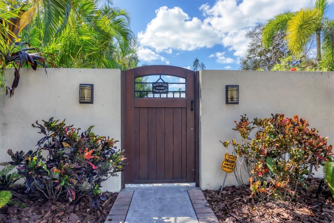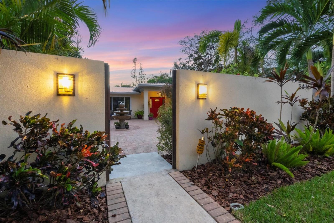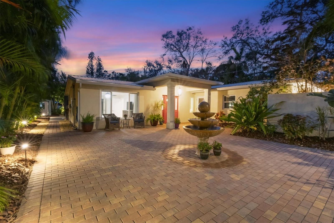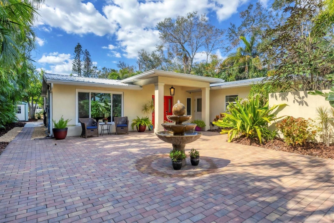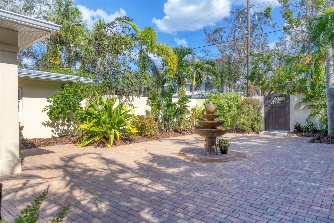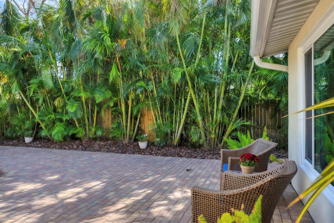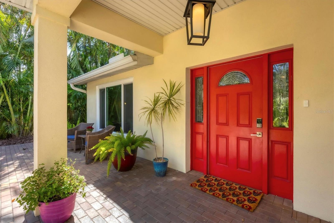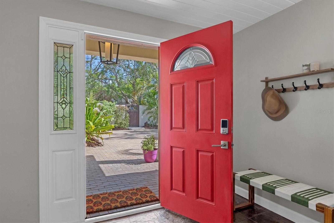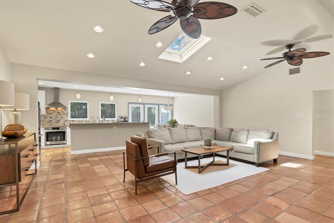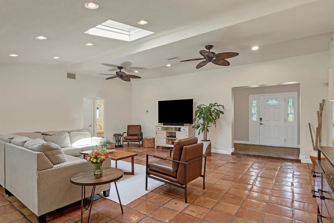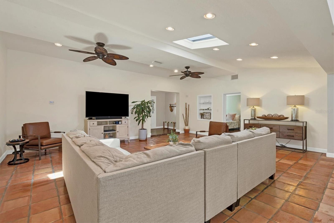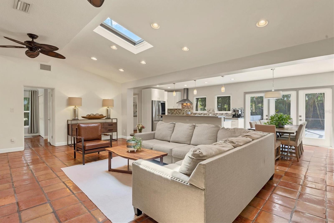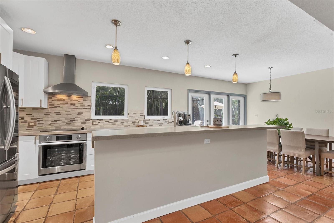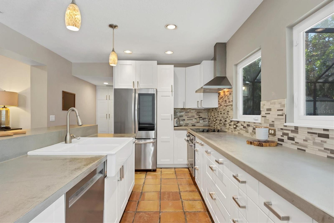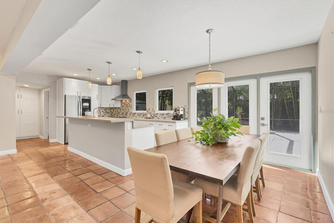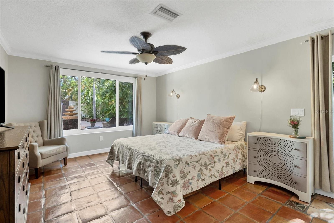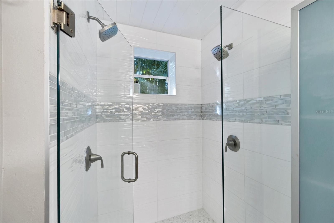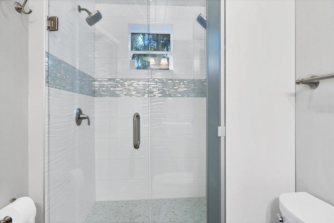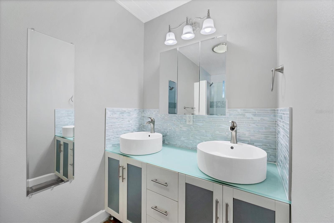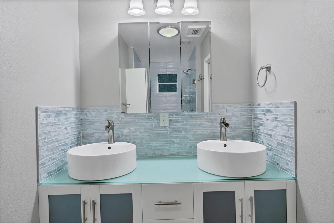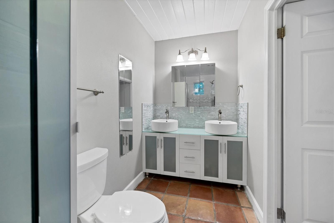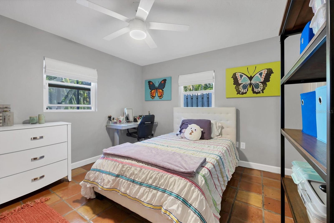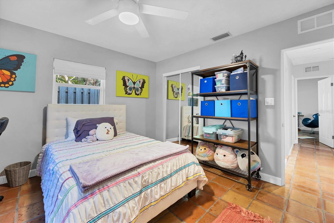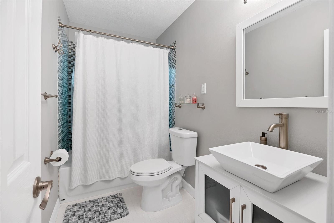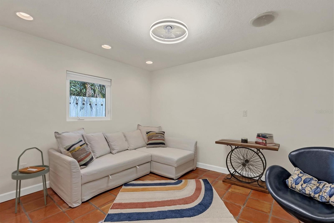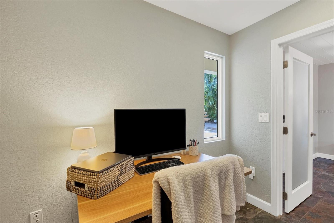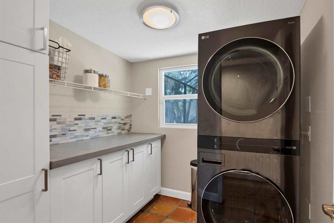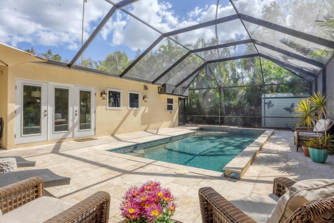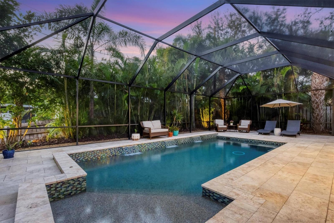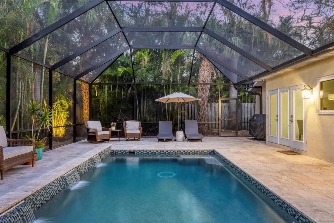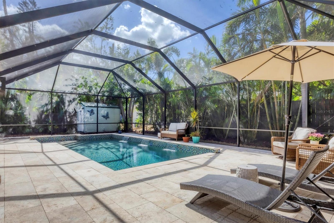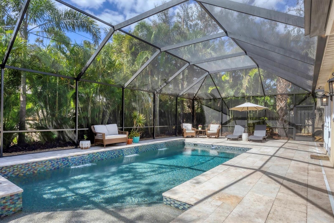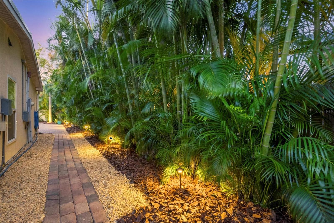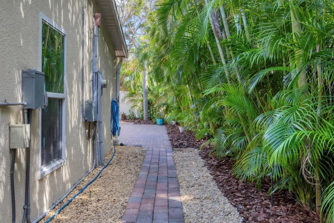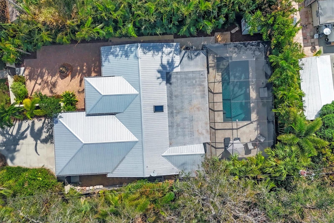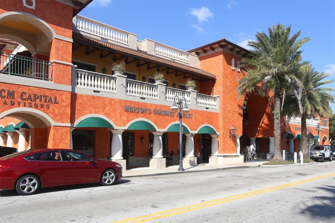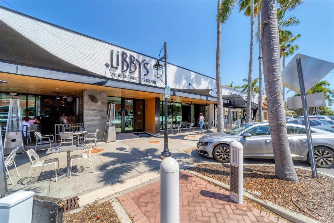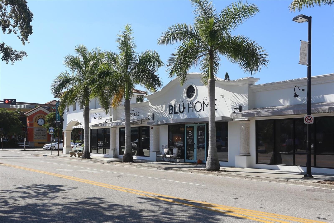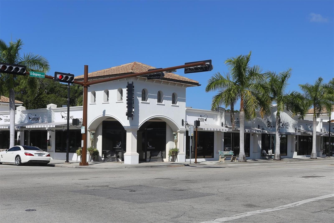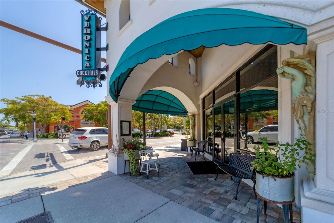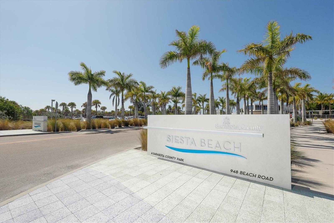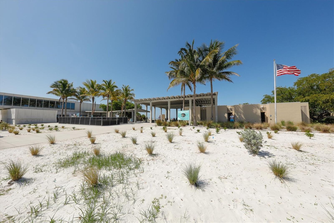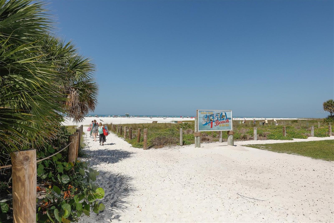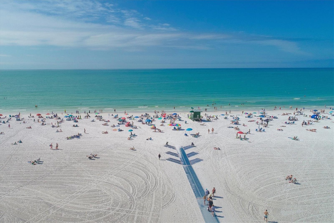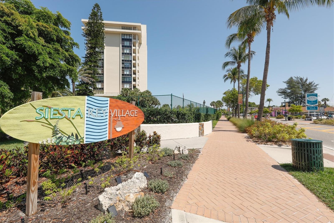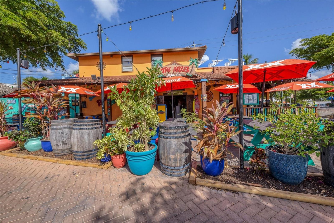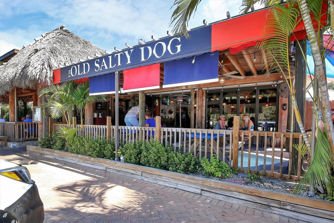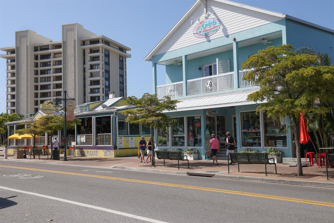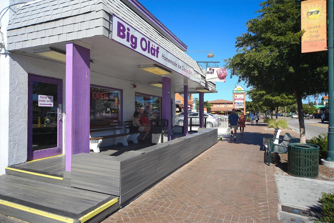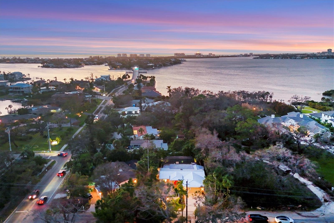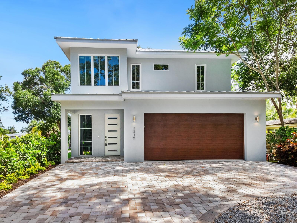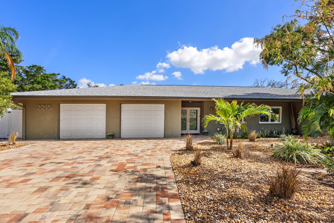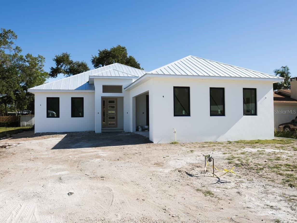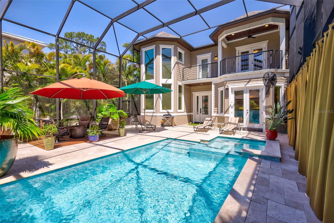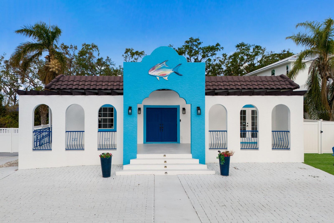3414 Old Oak Drive, SARASOTA, FL 34239
Property Photos
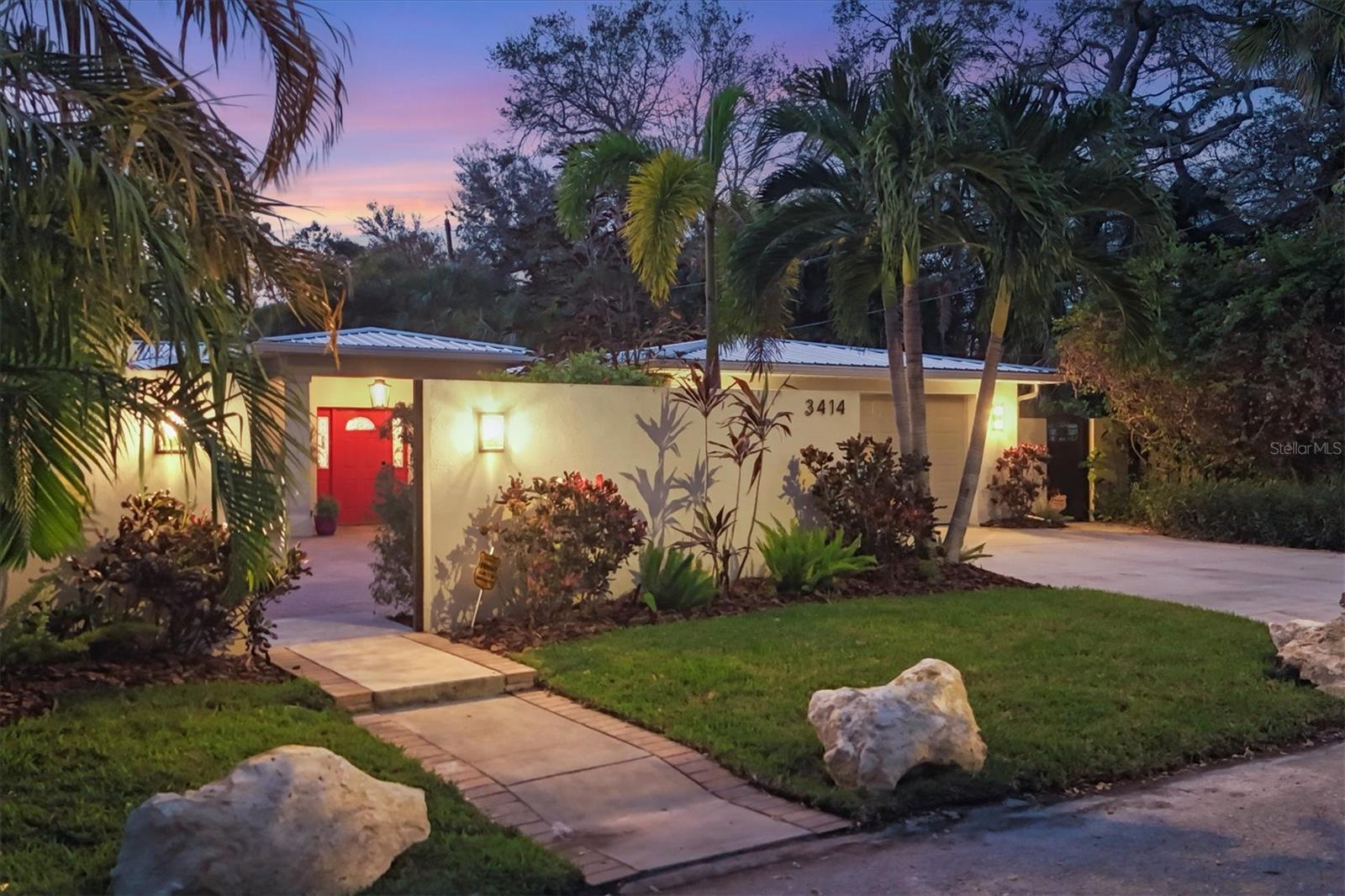
Would you like to sell your home before you purchase this one?
Priced at Only: $1,325,000
For more Information Call:
Address: 3414 Old Oak Drive, SARASOTA, FL 34239
Property Location and Similar Properties
- MLS#: A4636008 ( Residential )
- Street Address: 3414 Old Oak Drive
- Viewed: 1
- Price: $1,325,000
- Price sqft: $552
- Waterfront: No
- Year Built: 1955
- Bldg sqft: 2399
- Bedrooms: 3
- Total Baths: 2
- Full Baths: 2
- Garage / Parking Spaces: 2
- Days On Market: 3
- Additional Information
- Geolocation: 27.3031 / -82.5387
- County: SARASOTA
- City: SARASOTA
- Zipcode: 34239
- Subdivision: Shoreland Woods Sub
- Elementary School: Soutide
- Middle School: Brookside
- High School: Sarasota
- Provided by: PREMIER SOTHEBYS INTL REALTY
- Contact: Christopher Bush
- 941-364-4000

- DMCA Notice
-
DescriptionClose to Siesta Key and Southside Village, yet consistently safe from storm damage. This West of Trail, midcentury coastal ranch offers comfortable living with the security of impact windows and a metal roof while safely positioned above flood zone. Entering the residence through the walled, private courtyard with tropical foliage and a peaceful fountain, the stress of your day will be swept away. This nearly 1,900 square foot home offers a blend of contemporary updates with classic southwest Florida charm. From the vaulted ceiling and the tile floor to the modern, oversized, caged pool and the generous two car garage, living like youre on vacation will be your every day. Even when life is less of a vacation, your day to day is accommodated by proximity Siesta Key is just two blocks away, restaurants and shopping are close at hand and the top rated Southside Elementary is a mere five minute drive. This three bedroom, two bath home offers a split floor plan with a view of the courtyard from the primary suite and a large open living area in the center of the home awash with natural light. The primary bath was recently renovated with a beautiful, modern glass tile design, featuring a step in shower and dual vanity. A cozy flex space, conveniently positioned near the main entryway, serves as an office. The large two car garage offers ample storage and a charging station for your EV. AC was replaced in 2023 and the interior was repainted and irrigation was upgraded. The heated saltwater pool features multiple waterfalls, LED lighting and expansive deck space, protected by a new pool cage (2023) and surrounded by tropical foliage and fencing. All of these elements not only make this residence a peaceful retreat for owners but also offer essentials for an excellent investment property. If stress free, easy living close to the best Sarasota has to offer sounds inviting to you, consider yourself invited and come see for yourself!
Payment Calculator
- Principal & Interest -
- Property Tax $
- Home Insurance $
- HOA Fees $
- Monthly -
Features
Building and Construction
- Covered Spaces: 0.00
- Exterior Features: Courtyard, French Doors, Irrigation System, Lighting
- Fencing: Fenced, Wood
- Flooring: Tile
- Living Area: 1867.00
- Other Structures: Shed(s)
- Roof: Metal
Property Information
- Property Condition: Completed
Land Information
- Lot Features: In County, Landscaped, Paved
School Information
- High School: Sarasota High
- Middle School: Brookside Middle
- School Elementary: Southside Elementary
Garage and Parking
- Garage Spaces: 2.00
- Parking Features: Driveway, Electric Vehicle Charging Station(s), Garage Door Opener
Eco-Communities
- Pool Features: Gunite, Heated, In Ground, Lighting, Salt Water, Screen Enclosure, Tile
- Water Source: Public
Utilities
- Carport Spaces: 0.00
- Cooling: Central Air
- Heating: Heat Pump
- Pets Allowed: Yes
- Sewer: Public Sewer
- Utilities: BB/HS Internet Available, Cable Connected, Electricity Connected, Public, Sewer Connected, Water Connected
Finance and Tax Information
- Home Owners Association Fee: 0.00
- Net Operating Income: 0.00
- Tax Year: 2024
Other Features
- Appliances: Dishwasher, Disposal, Dryer, Freezer, Range, Range Hood, Refrigerator, Washer
- Country: US
- Interior Features: Built-in Features, Ceiling Fans(s), Open Floorplan, Primary Bedroom Main Floor, Solid Surface Counters, Split Bedroom, Vaulted Ceiling(s), Window Treatments
- Legal Description: COM SE COR LOT 1, BEING THE INTRS W LINE OLD OAK DR & N LINE SIESTA DR, TH N-03-E 85 FT FOR POB TH N-03-E 69.9 FT TH N-88-49-W 115.15 FT TH S-02-53-09-W 66.21 FT TH S-86-58-38-E 114.96 FT TO
- Levels: One
- Area Major: 34239 - Sarasota/Pinecraft
- Occupant Type: Owner
- Parcel Number: 2039110036
- Style: Florida
- View: Pool
- Zoning Code: RSF2
Similar Properties
Nearby Subdivisions
Akin Acres
Arlington Park
Avon Heights 2
Bahia Vista Highlands
Battle Turner
Bay View Heights
Bay View Heights Add
Bayview
Blossom Brook
Cherokee Lodge
Cherokee Park
Cherokee Park 2
Cordova Gardens V
Desota Park
Euclid Sub
Floyd Cameron Sub
Forest Lakes Country Club Esta
Greenwich
Grove Heights
Grove Lawn Rep
Harbor Acres
Harbor Acres Estate Section
Harbor Acres Sec 2
Hartsdale
Highland Park 2
Hills Sub
Homecroft
Homelands Dev Corp Sub
Hudson Bayou
Hyde Park Citrus Sub
Hyde Park Heights
Joiner
Joiners A L Sub
La Linda Terrace
Lewis Combs Sub
Linda Loma
Loma Linda Park
Long Meadow
Matheneys Sub
Mcclellan Park
Mcclellan Park Resub
Nichols Sarasota Heights
Not Applicable
Orange Park
Pinecraft
Pittmancampo Sub
Poinsettia Park 2
Pomelo Place Resub
Purtz
Rustic Lodge
Rustic Lodge 2
Rustic Lodge 4
San Remo Estates
San Remo Estates 2
Shoreland Woods Sub
Singletarys Sub
South Gate
South Gate Village Green 01
South Gate Village Green 04
South Gate Village Green 07
South Gate Village Green 08
South Side Park
Southgate
Sunnyside Park
Sunset Bay Sub
Tatums J W Add Sarasota Height
Turners J C Sub
Village Green
Village Green Club Estates
Washington Heights
Wildwood Gardens


