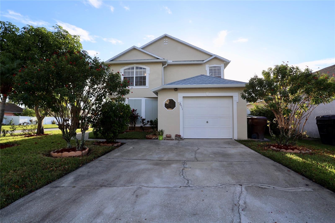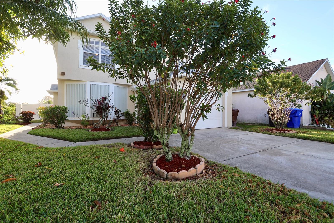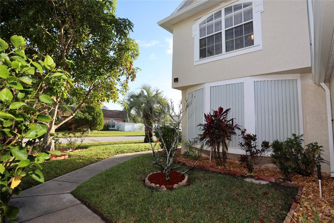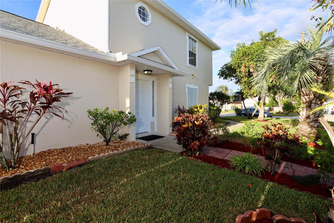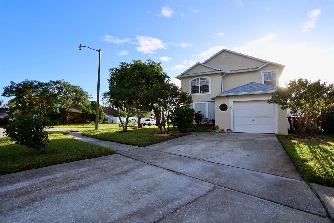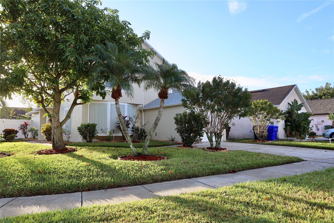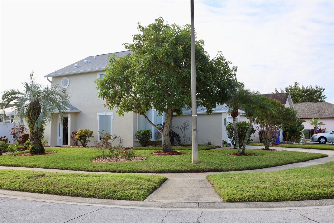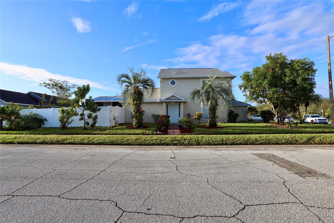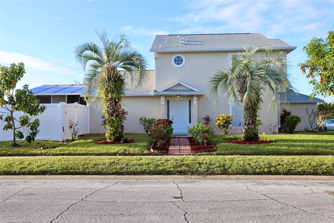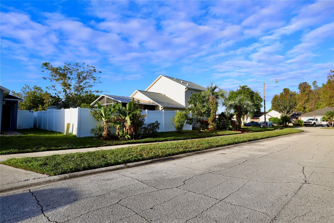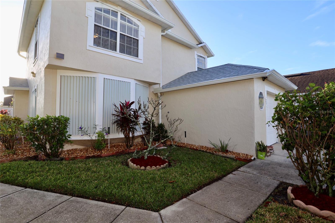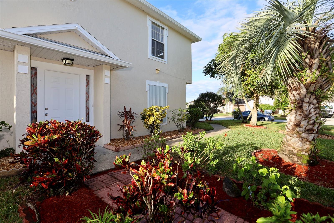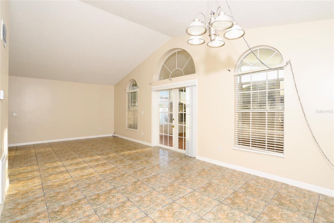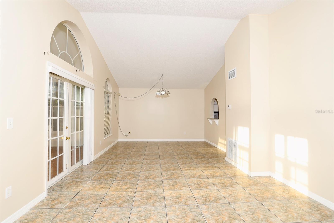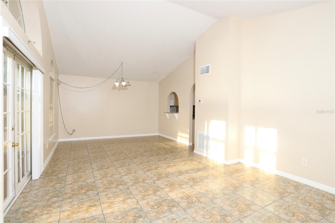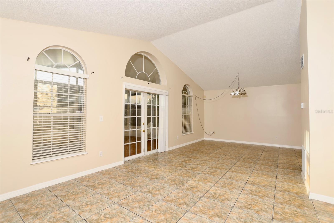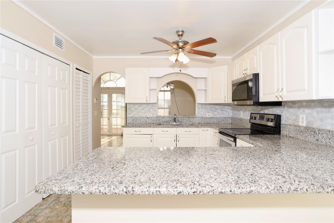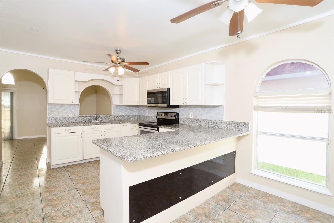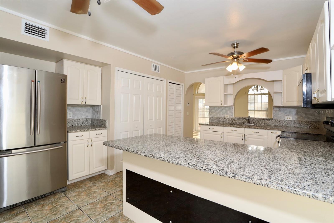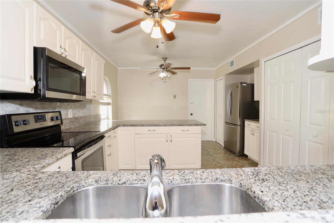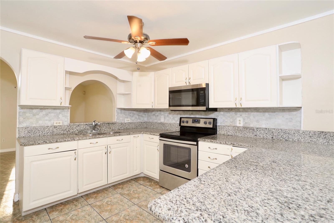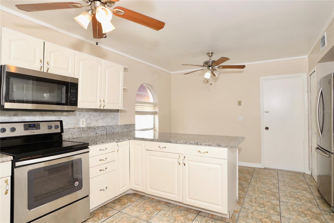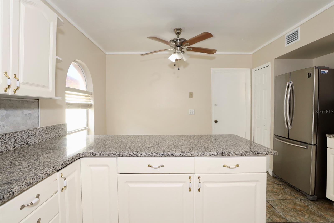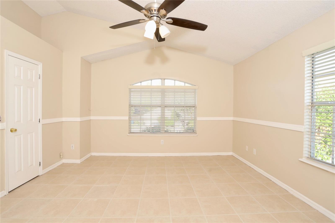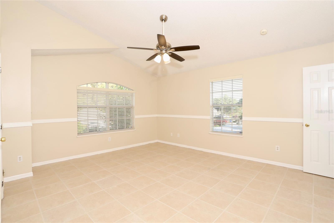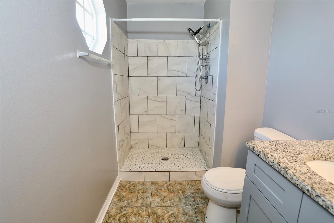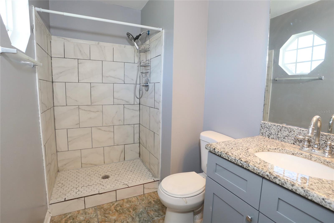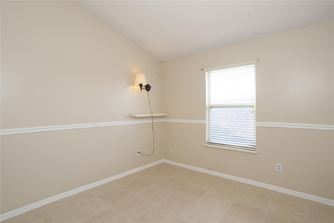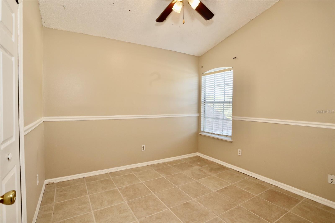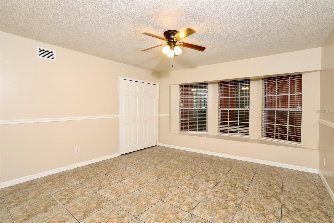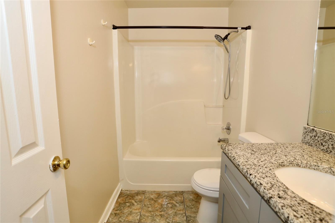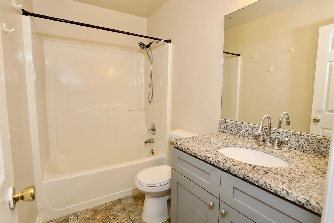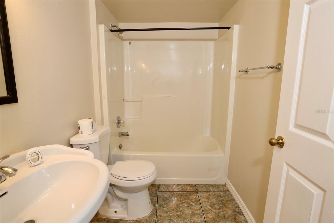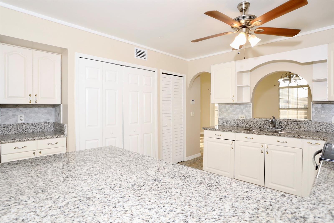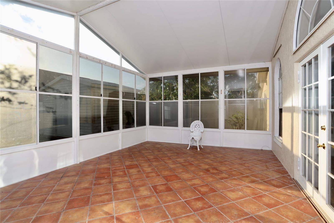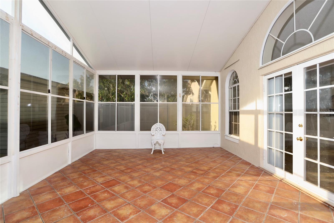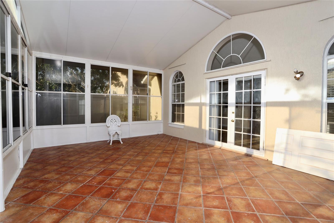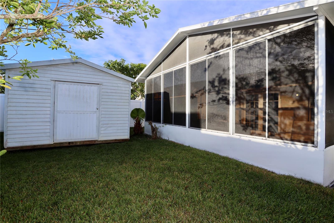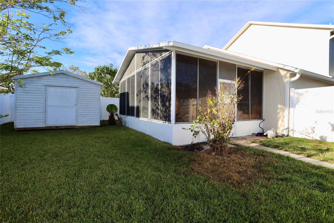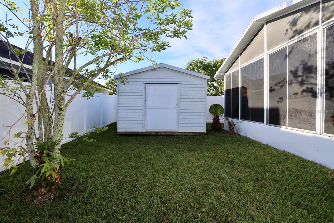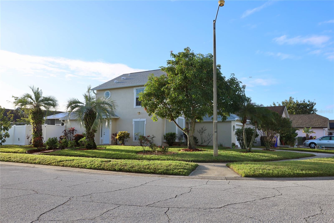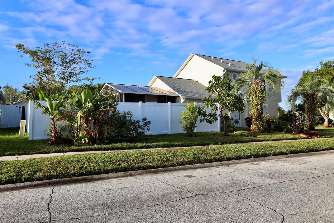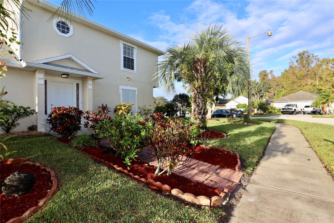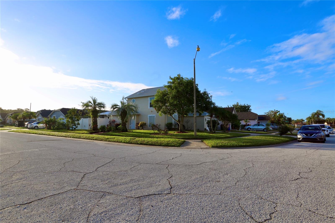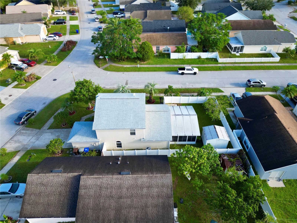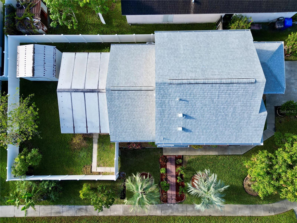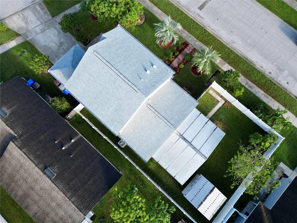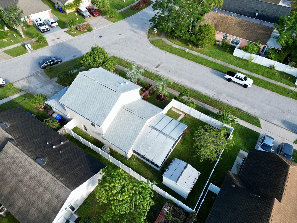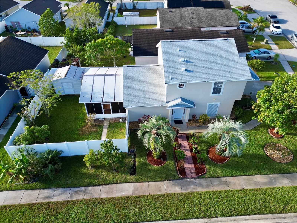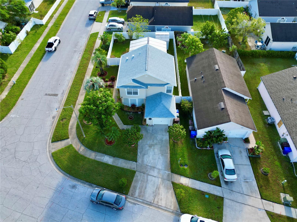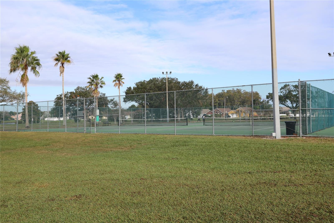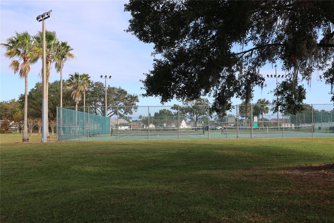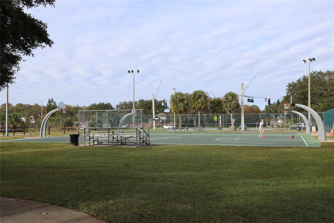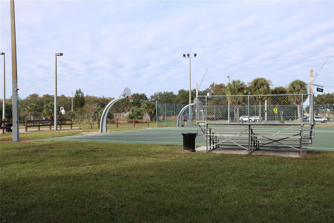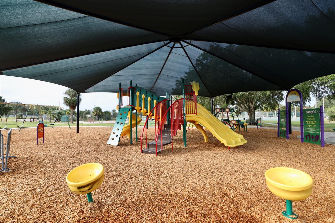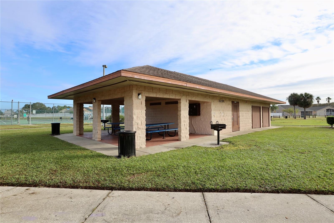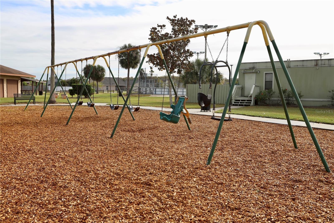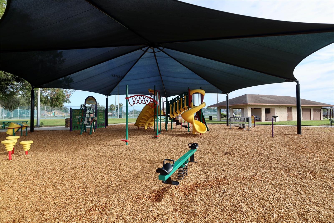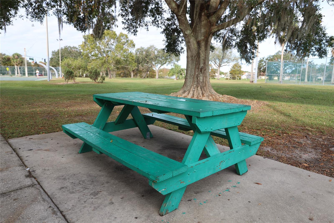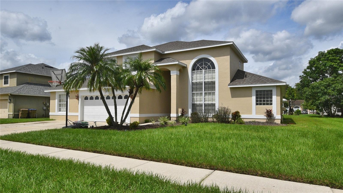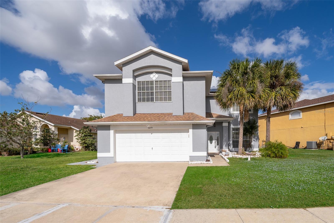2411 Parsons Pond Circle, KISSIMMEE, FL 34743
Property Photos
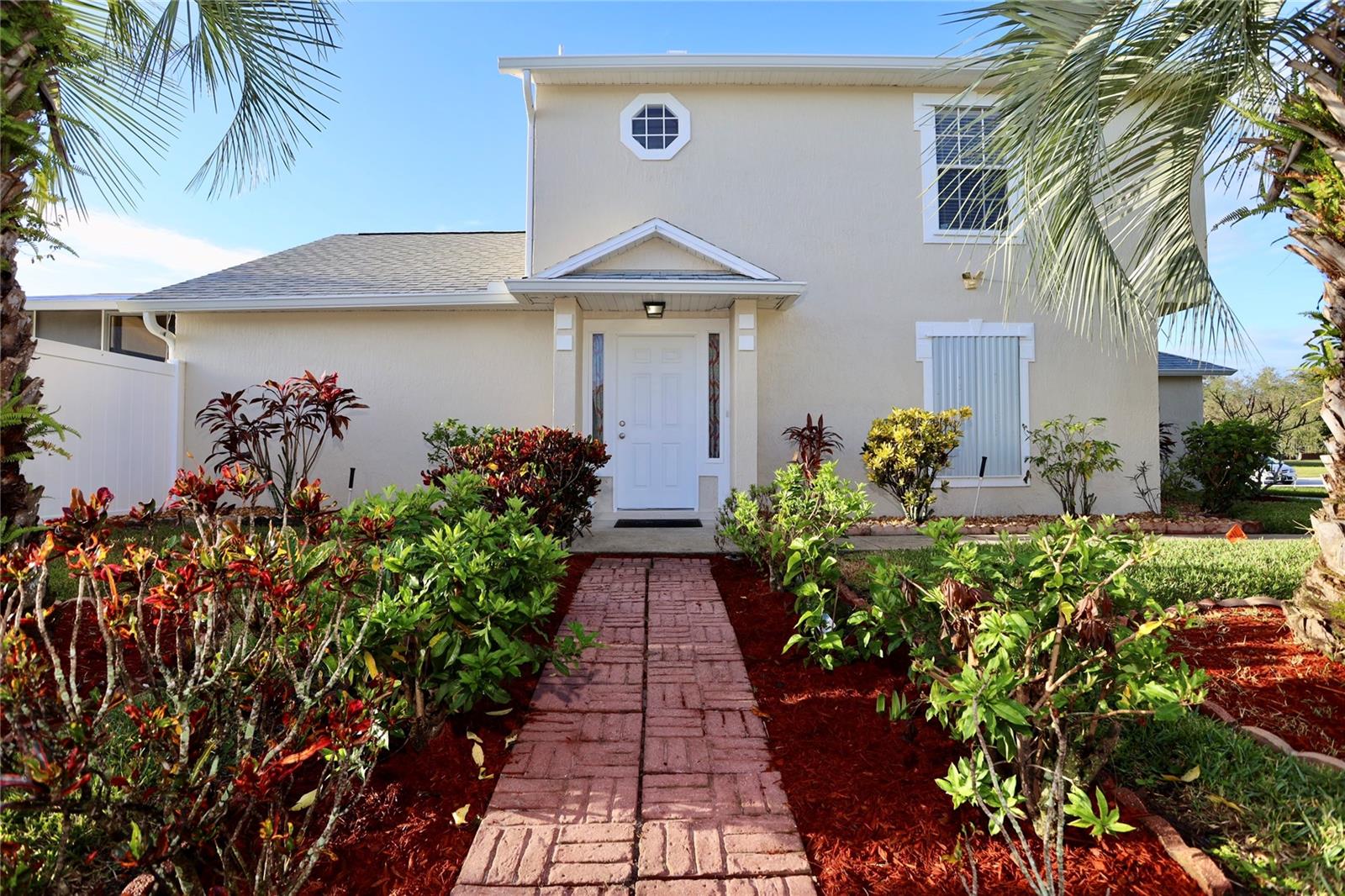
Would you like to sell your home before you purchase this one?
Priced at Only: $460,000
For more Information Call:
Address: 2411 Parsons Pond Circle, KISSIMMEE, FL 34743
Property Location and Similar Properties
- MLS#: S5115185 ( Residential )
- Street Address: 2411 Parsons Pond Circle
- Viewed: 32
- Price: $460,000
- Price sqft: $200
- Waterfront: No
- Year Built: 1993
- Bldg sqft: 2303
- Bedrooms: 4
- Total Baths: 3
- Full Baths: 3
- Garage / Parking Spaces: 1
- Days On Market: 66
- Additional Information
- Geolocation: 28.3166 / -81.3439
- County: OSCEOLA
- City: KISSIMMEE
- Zipcode: 34743
- Subdivision: Parsons Pond Ph 1
- Elementary School: Cypress
- Middle School: Denn John
- High School: Gateway
- Provided by: FLORIDA REALTY RESULTS LLC
- Contact: Tiffany Greer
- 407-343-8137

- DMCA Notice
-
DescriptionWelcome to this spacious 2 story, 4 bedroom, 3 bathrrom home nestled in the highly sought after community of Parsons Pond! Tjhis charming property sits on a prime corner lot, offering privacy in the fully fenced backyard. The yard features avocado, mango, and banana trees perfect for those who love fresh fruit. Step inside to find tile flooring throughout. The main level includes a large bedroom and livingroom with french doors leading out the large back porch with natural lighting for large gatherings. The 2nd floor offers 2 additional bedrooms as well as the primary bedroom with its own en suite bathroom.Some of the updates that have been made to this home are Roof 2024, AC 2021, Hotwater Heater 2017, Vinyl fence 2023 and custom hurricane shutters. You're close to private and public schools, an arry of restaurants, and stores. Plus the home is centrally located to the Orlando airport, theme parks, Lake Nona, and beaches. Don't miss this rare opportunity to own a spacious home with so many unique features.
Payment Calculator
- Principal & Interest -
- Property Tax $
- Home Insurance $
- HOA Fees $
- Monthly -
Features
Building and Construction
- Covered Spaces: 0.00
- Exterior Features: Hurricane Shutters, Sidewalk, Storage
- Fencing: Vinyl
- Flooring: Ceramic Tile
- Living Area: 1678.00
- Other Structures: Shed(s)
- Roof: Shingle
Land Information
- Lot Features: Cleared, Corner Lot, Sidewalk, Paved
School Information
- High School: Gateway High School (9 12)
- Middle School: Denn John Middle
- School Elementary: Cypress Elem (K 6)
Garage and Parking
- Garage Spaces: 1.00
- Parking Features: Driveway, Garage Door Opener, On Street
Eco-Communities
- Water Source: Public
Utilities
- Carport Spaces: 0.00
- Cooling: Central Air
- Heating: Central, Electric
- Pets Allowed: Yes
- Sewer: Public Sewer
- Utilities: Public, Street Lights
Amenities
- Association Amenities: Playground
Finance and Tax Information
- Home Owners Association Fee: 398.00
- Net Operating Income: 0.00
- Tax Year: 2023
Other Features
- Appliances: Microwave, Range, Refrigerator
- Association Name: Parsons Pond PH 1 & 2/ Ash Vega
- Association Phone: 407-847-9950 305
- Country: US
- Furnished: Unfurnished
- Interior Features: Ceiling Fans(s), Living Room/Dining Room Combo
- Legal Description: PARSONS POND PH 1 PB 7 PG 119 LOT 29
- Levels: Two
- Area Major: 34743 - Kissimmee
- Occupant Type: Vacant
- Parcel Number: 18-25-30-1915-0001-0290
- Style: Florida
- Views: 32
- Zoning Code: KMPU
Similar Properties
Nearby Subdivisions
Amberley Park
Bridgewater
Bvl
Bvl Silver Park Villas 3
Campbell Cove
Campbell Cove Cottages
Coralwood
Cypress Lakes Ph 2
Cypress Lakes Ph 3
Cypress Lakes Ph 5
Eagle Bay Ph 1
Eagle Bay Ph 4
Emerald Pointe
Heritage Lakes Ph 2
Marisol Ph 2
Monterey Village Ph 1
Parsons Pond Ph 1
Parsons Pond Ph 2
Parsons Pond Ph 3
Pebble Pointe
Pine Island Villas At Bvl
Quail Ridge Ph 1
Remington Pointe Ph 4
Saratoga Park
Shannon Lakes Ph 3
Strafford Park Ph 1
Strafford Park Ph 3
Strafford Park Ph 4


