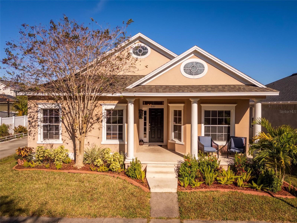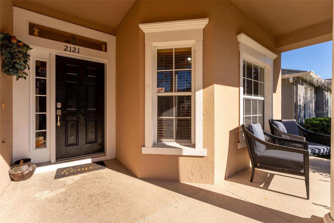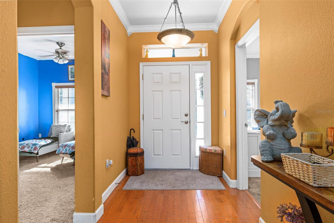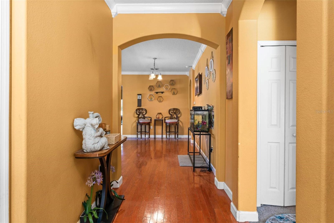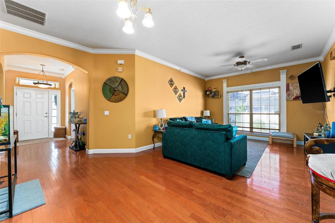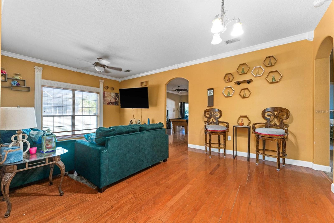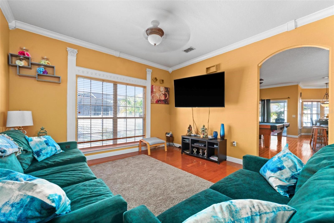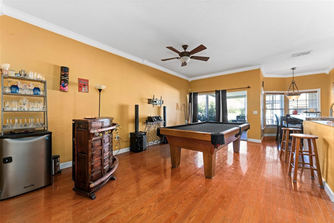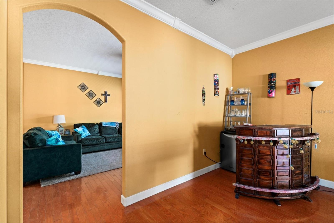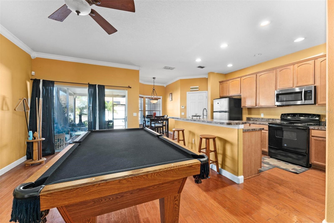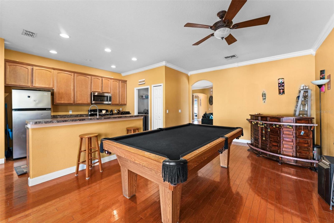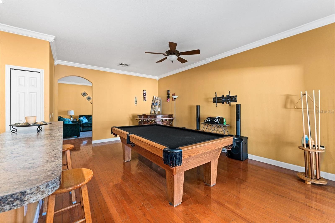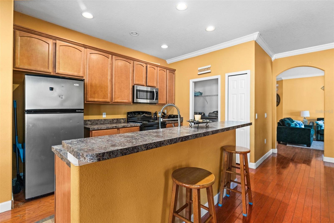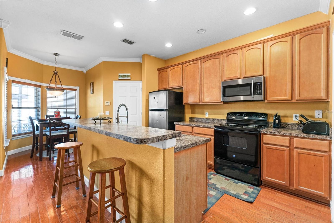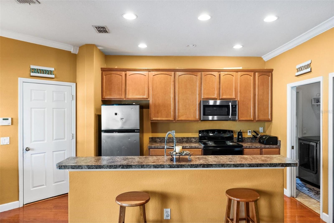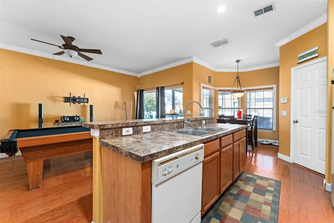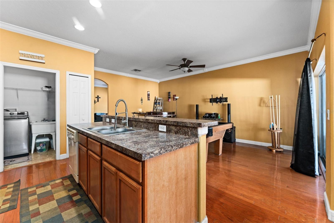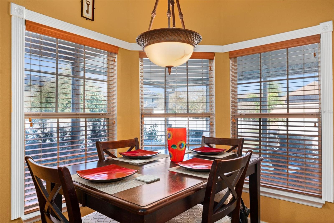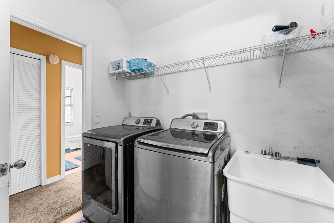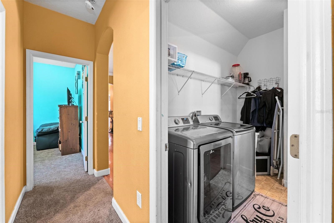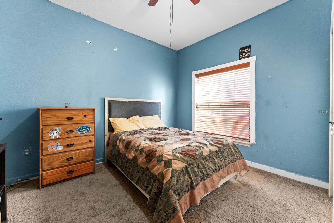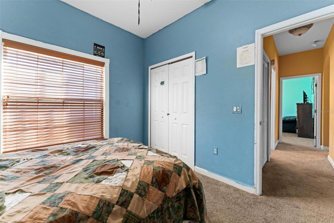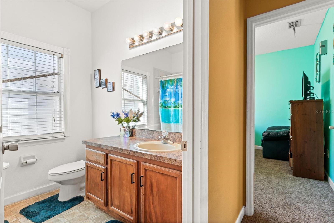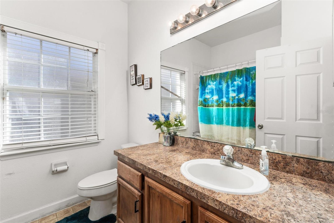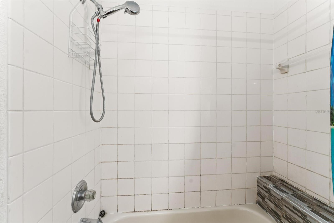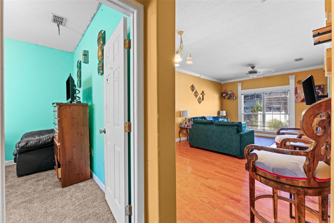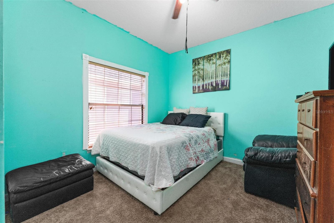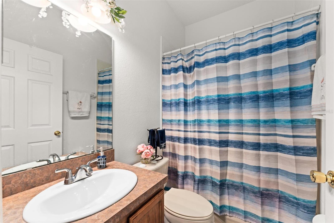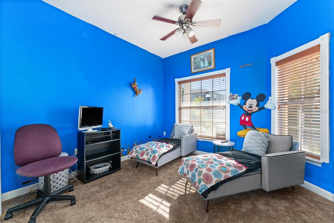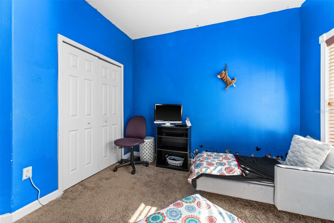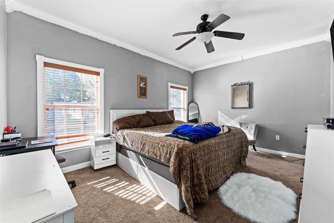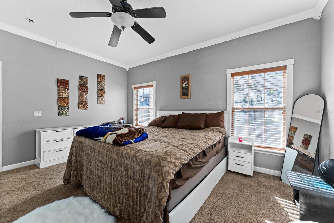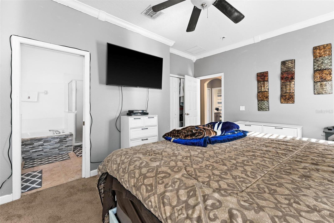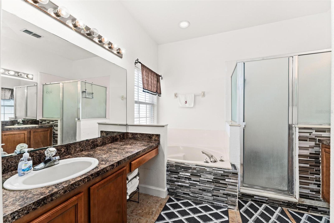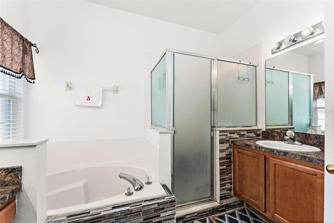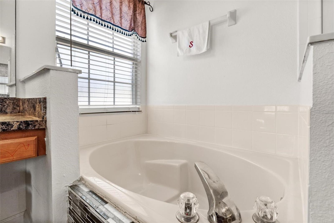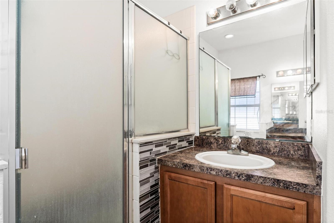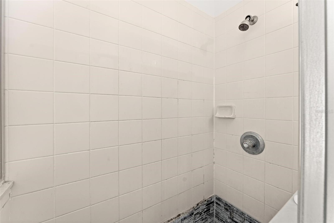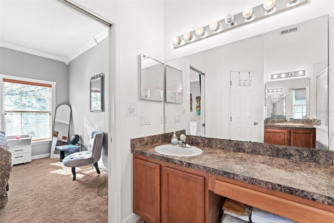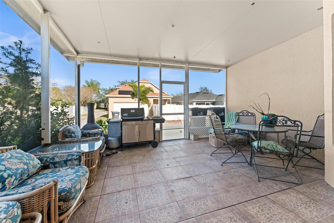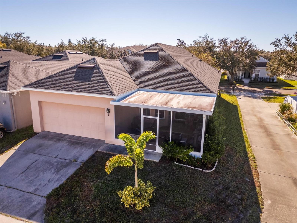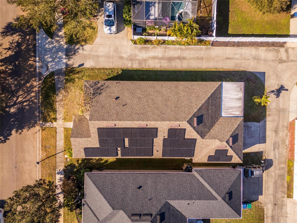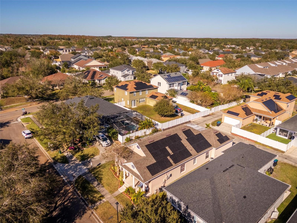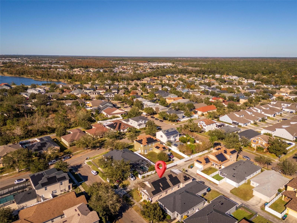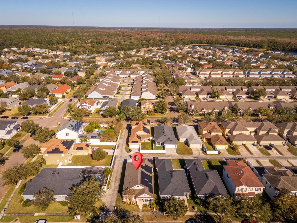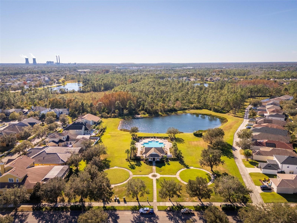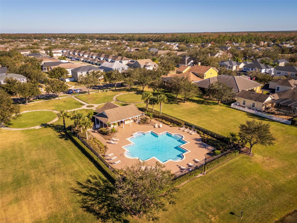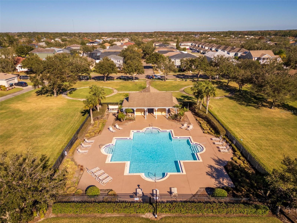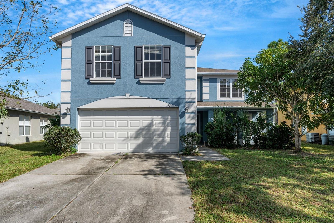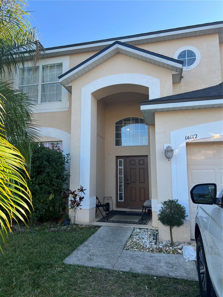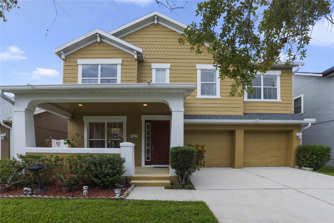2121 Black Mangrove Drive, ORLANDO, FL 32828
Property Photos
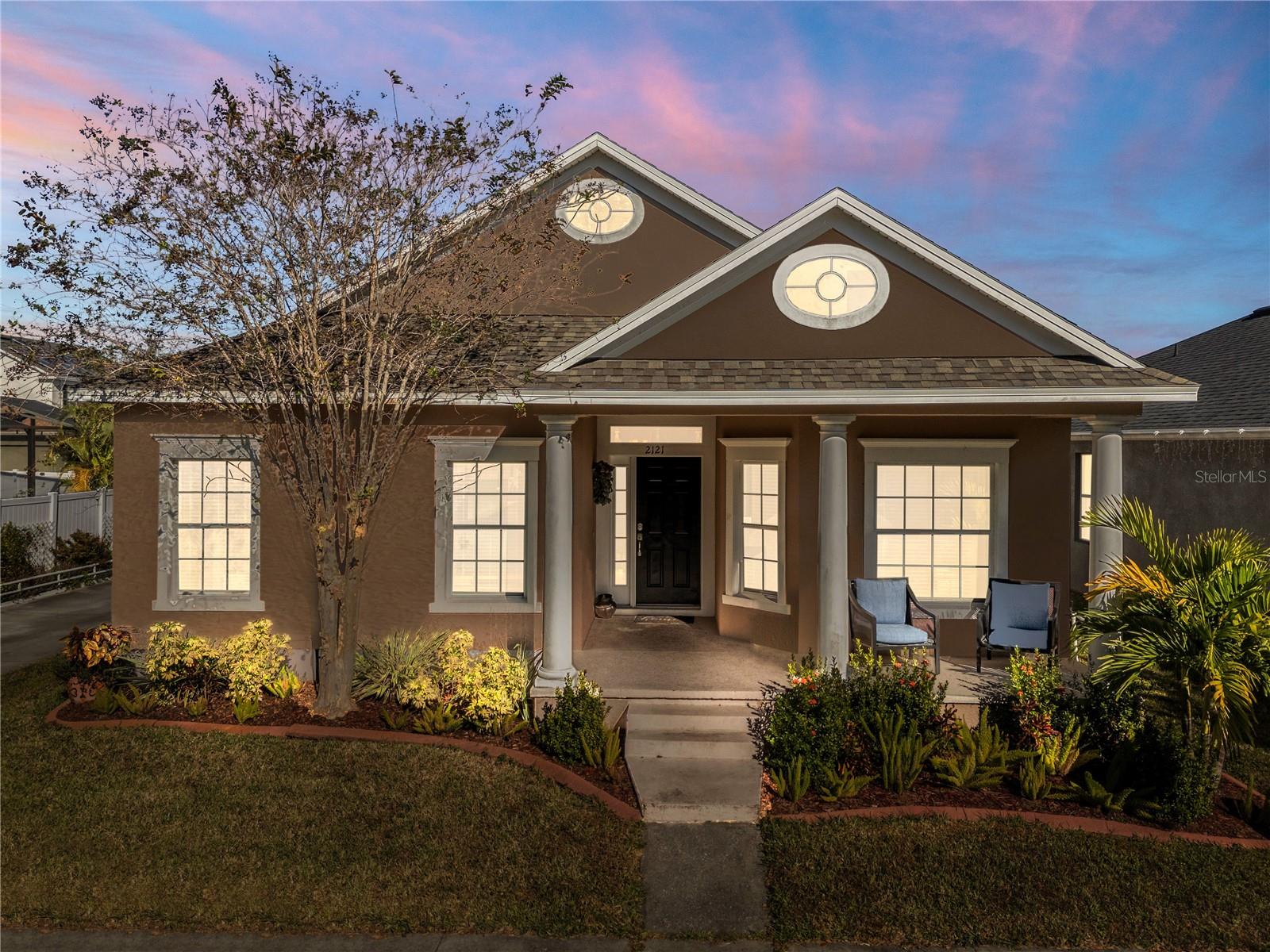
Would you like to sell your home before you purchase this one?
Priced at Only: $474,900
For more Information Call:
Address: 2121 Black Mangrove Drive, ORLANDO, FL 32828
Property Location and Similar Properties
- MLS#: S5116295 ( Residential )
- Street Address: 2121 Black Mangrove Drive
- Viewed: 26
- Price: $474,900
- Price sqft: $184
- Waterfront: No
- Year Built: 2003
- Bldg sqft: 2578
- Bedrooms: 4
- Total Baths: 3
- Full Baths: 3
- Garage / Parking Spaces: 2
- Days On Market: 44
- Additional Information
- Geolocation: 28.5222 / -81.1392
- County: ORANGE
- City: ORLANDO
- Zipcode: 32828
- Subdivision: Avalon Park Village 05 51 58
- Elementary School: Avalon Elem
- Middle School: Avalon
- High School: Timber Creek
- Provided by: MARKET CONNECT REALTY LLC
- Contact: Ryan Barnett
- 407-250-4708

- DMCA Notice
-
DescriptionWelcome to the Avalon Park community in East Orlando! This stunning single story 4 bedroom, 3 bathroom home combines timeless charm with modern upgrades. The home boasts beautiful curb appeal, mature landscaping, and a welcoming front porch. Inside, wood flooring crown molding and arched doorways add character, while ample natural light fills the space, creating a bright and inviting atmosphere. Key upgrades include a new roof (2021), with assumable solar panels, AC system (2017), water heater (2017), fresh carpet (2024), and exterior paint (2017). The spacious master suite features dual vanities, a relaxing soaking tub, a separate shower, and a walk in closet. The 3 additional bedrooms are spacious and share 2 more bathrooms. The spacious kitchen with numerous cabinets, appliances, and center island with breakfast bar make a great area for entertaining. The rear 2 car garage and screened rear patio adds convenience, while the low HOA provides access to exceptional community amenities, including a pool, park, playground, racquetball, and tennis courts. Located near top rated schools, shopping, dining and major highways, this home is a perfect blend of comfort, style, and community living. Dont miss the chance to call this gem your home!
Payment Calculator
- Principal & Interest -
- Property Tax $
- Home Insurance $
- HOA Fees $
- Monthly -
Features
Building and Construction
- Covered Spaces: 0.00
- Exterior Features: Irrigation System, Lighting, Sliding Doors
- Flooring: Carpet, Tile, Wood
- Living Area: 1913.00
- Roof: Shingle
Land Information
- Lot Features: Landscaped, Sidewalk, Paved
School Information
- High School: Timber Creek High
- Middle School: Avalon Middle
- School Elementary: Avalon Elem
Garage and Parking
- Garage Spaces: 2.00
- Parking Features: Driveway, Garage Door Opener, Garage Faces Rear
Eco-Communities
- Water Source: Public
Utilities
- Carport Spaces: 0.00
- Cooling: Central Air
- Heating: Central, Electric
- Pets Allowed: Yes
- Sewer: Public Sewer
- Utilities: BB/HS Internet Available, Electricity Connected
Amenities
- Association Amenities: Playground, Pool, Racquetball, Tennis Court(s)
Finance and Tax Information
- Home Owners Association Fee Includes: Pool, Recreational Facilities
- Home Owners Association Fee: 388.00
- Net Operating Income: 0.00
- Tax Year: 2023
Other Features
- Appliances: Dishwasher, Microwave, Range, Refrigerator
- Association Name: Leland Management
- Association Phone: 407-249-9395
- Country: US
- Furnished: Unfurnished
- Interior Features: Ceiling Fans(s), Crown Molding, Eat-in Kitchen, Kitchen/Family Room Combo, Living Room/Dining Room Combo, Solid Surface Counters, Walk-In Closet(s), Window Treatments
- Legal Description: AVALON PARK VILLAGE 5 51/58 LOT 34
- Levels: One
- Area Major: 32828 - Orlando/Alafaya/Waterford Lakes
- Occupant Type: Owner
- Parcel Number: 05-23-32-1003-00-340
- Possession: Close of Escrow
- Views: 26
- Zoning Code: P-D
Similar Properties
Nearby Subdivisions
Augusta
Avalon Lakes Ph 01 Village I
Avalon Lakes Ph 02 Village F
Avalon Lakes Ph 03 Village C
Avalon Park Northwest Village
Avalon Park South Ph 01
Avalon Park Village 04 Bk
Avalon Park Village 05
Avalon Park Village 05 51 58
Avalon Park Village 06
Bella Vida
Bridge Water
Bridge Water Ph 02 43145
Bristol Estates At Timber Spri
Deer Run South Pud Ph 01 Prcl
East5
Eastwood
Eastwoodvillages 02 At Eastwoo
Huckleberry Fields N2a
Huckleberry Fields N6
Huckleberry Fields Tr N1b
Huckleberry Fields Tr N2b
Huckleberry Fields Tr N6
Huckleberry Fields Tracts N9
Kensington At Eastwood
Kings Pointe
Other
River Oaks At Timber Springs
River Oakstimber Spgs A C D
Seaward Plantation Estates Fou
Seaward Plantation Estates Thi
Spring Isle
Stone Forest
Stoneybrook
Stoneybrook Un X1
Stoneybrook Ut 09 49 75
Timber Isle
Tudor Grvtimber Spgs Ak
Turnberry Pointe
Villages 02 At Eastwood Ph 01
Villages 02 At Eastwood Ph 03
Waterford Chase East Ph 02 Vil
Waterford Chase Ph 02 Village
Waterford Chase Village Tr E
Waterford Chase Village Tr F
Waterford Crk
Waterford Lakes Tr N07 Ph 01
Waterford Lakes Tr N11 Ph 01
Waterford Lakes Tr N25a Ph 01
Waterford Lakes Tr N25b
Waterford Lakes Tr N30
Waterford Lakes Tr N31a
Waterford Lakes Tr N33
Waterford Lakesfinns Cove
Waterford Trails Ph 2 East Vil
Waterford Trails Phase 1
Waterford Trls Ph 02
Waterford Trls Ph 1
Waterford Trls Ph 2 East Villa
Waterford Trls Ph I
Woodbury Park


