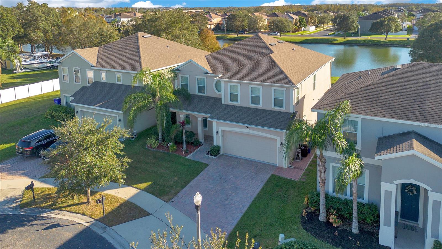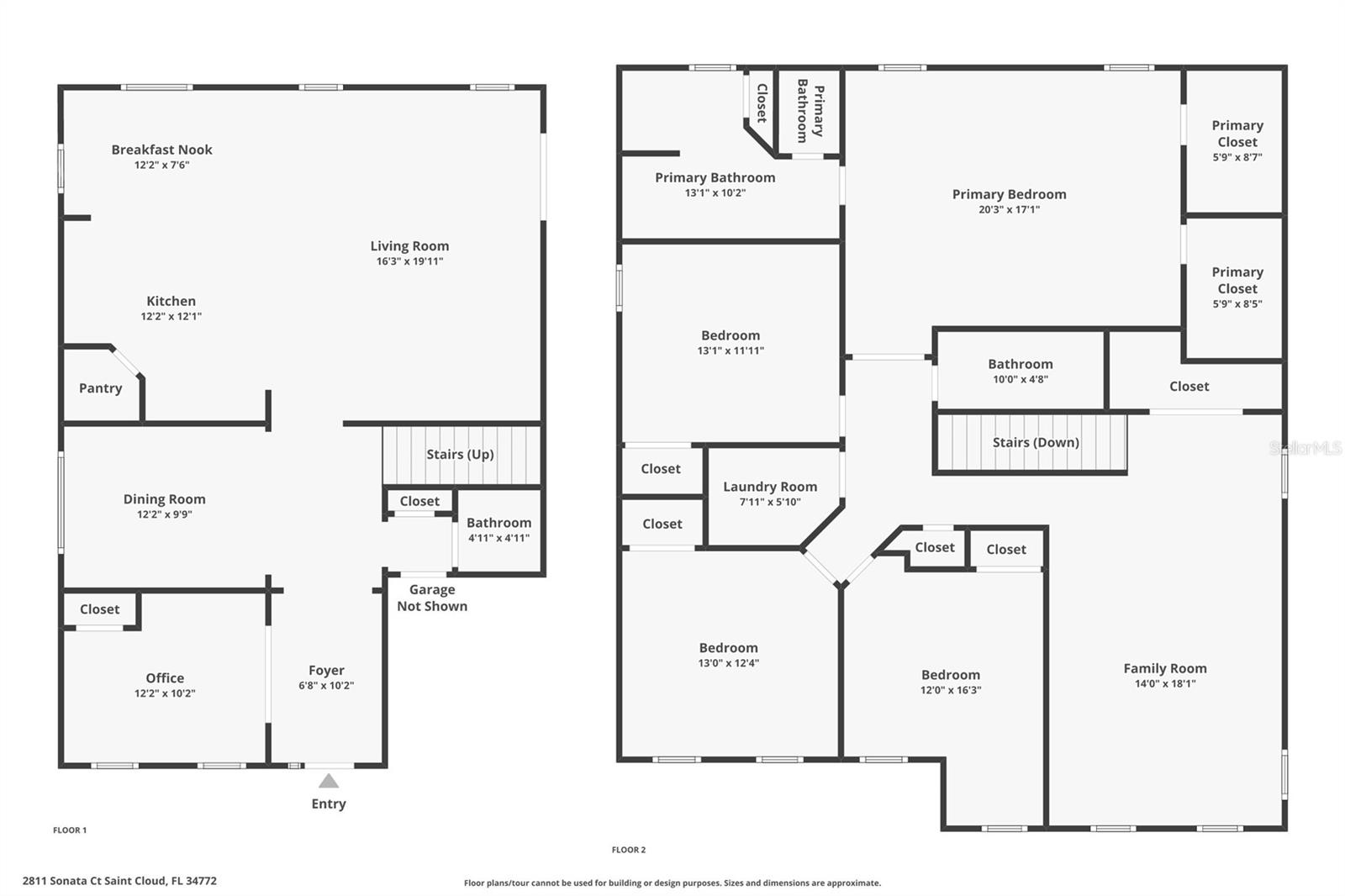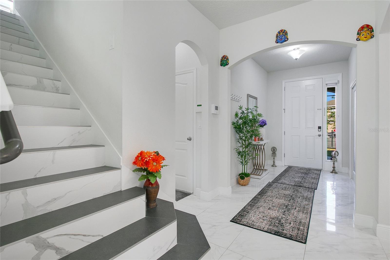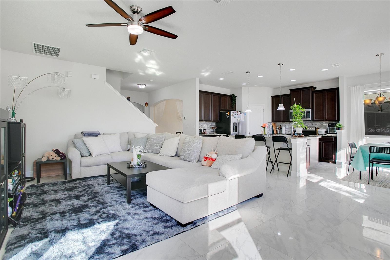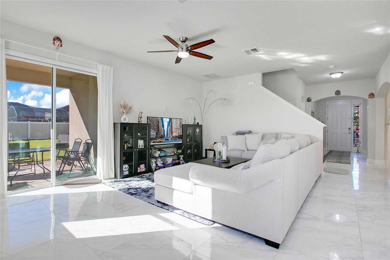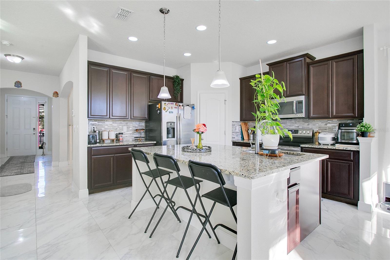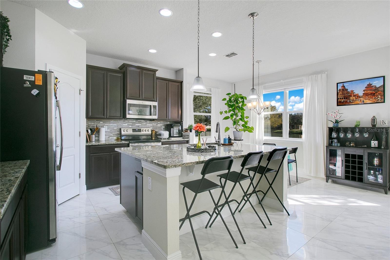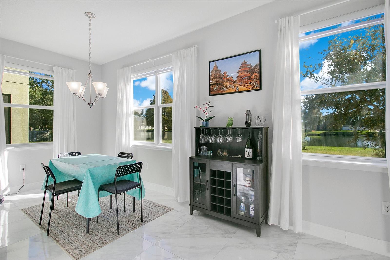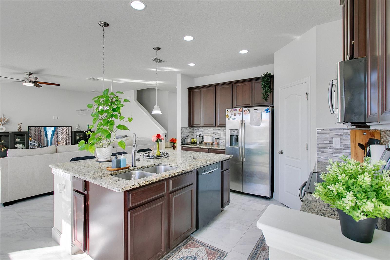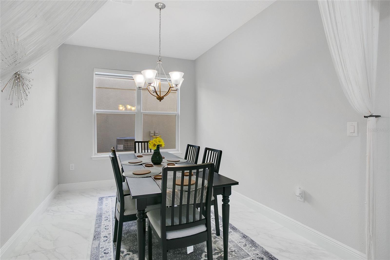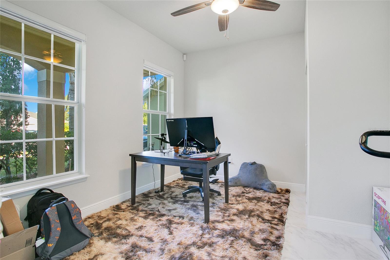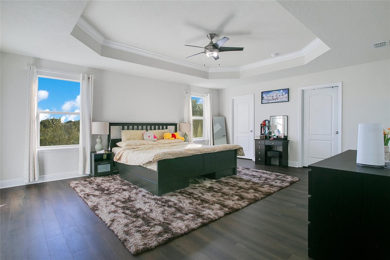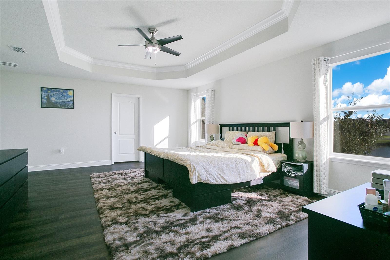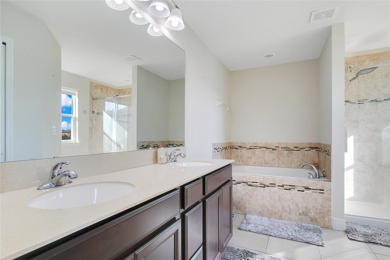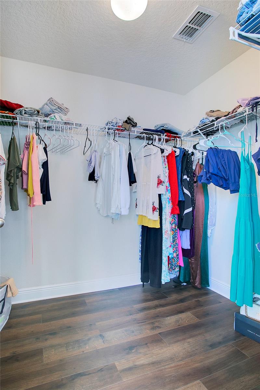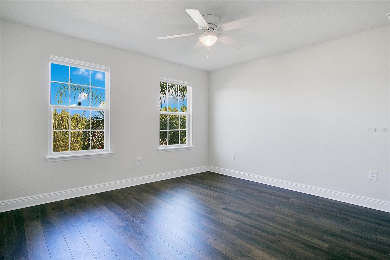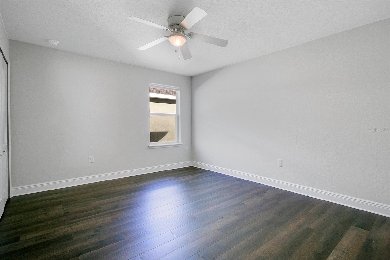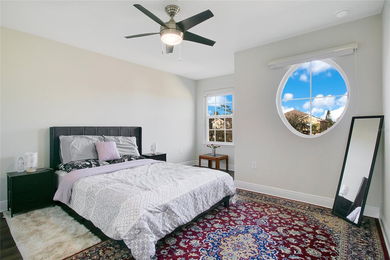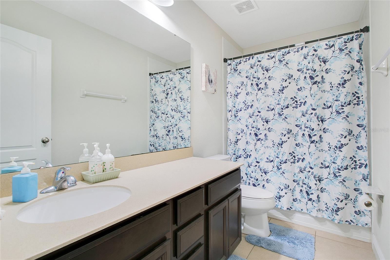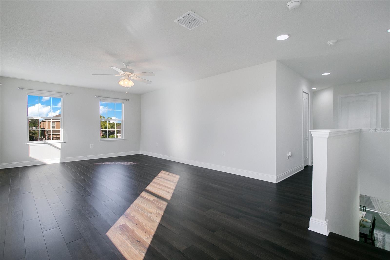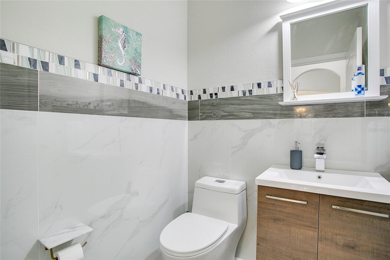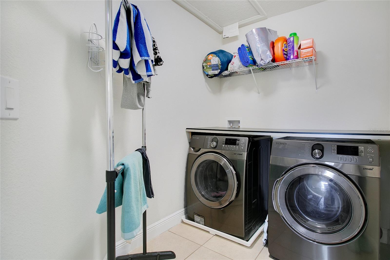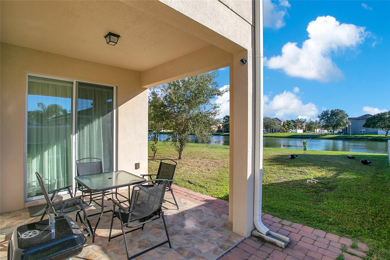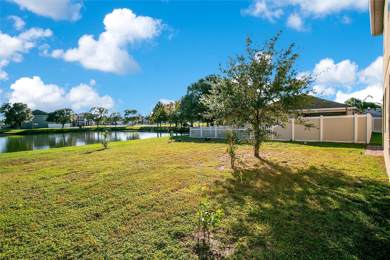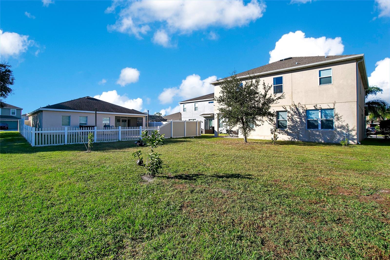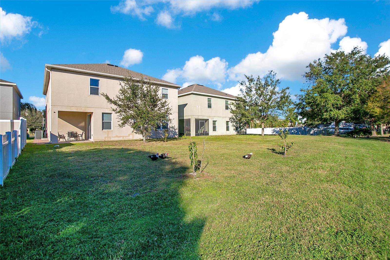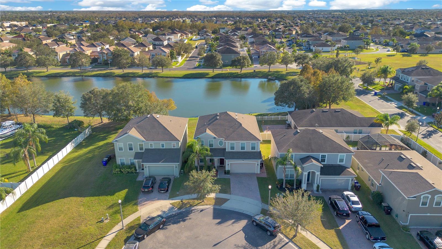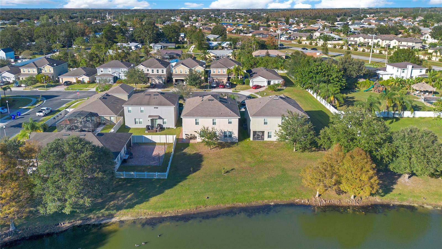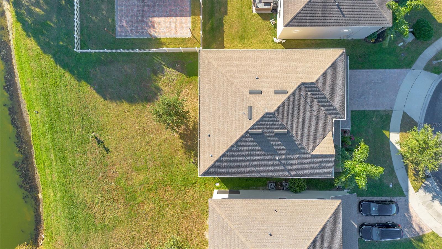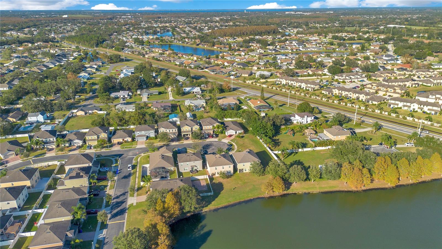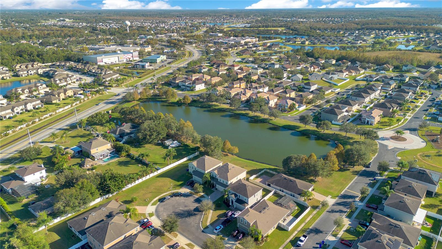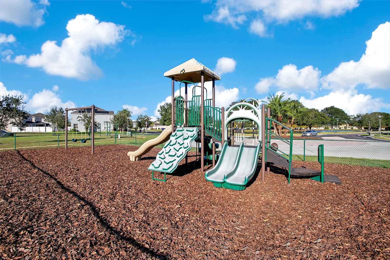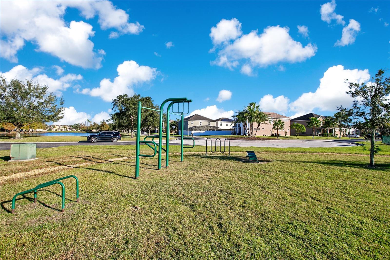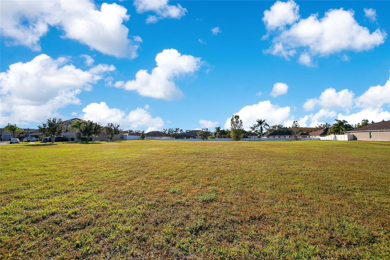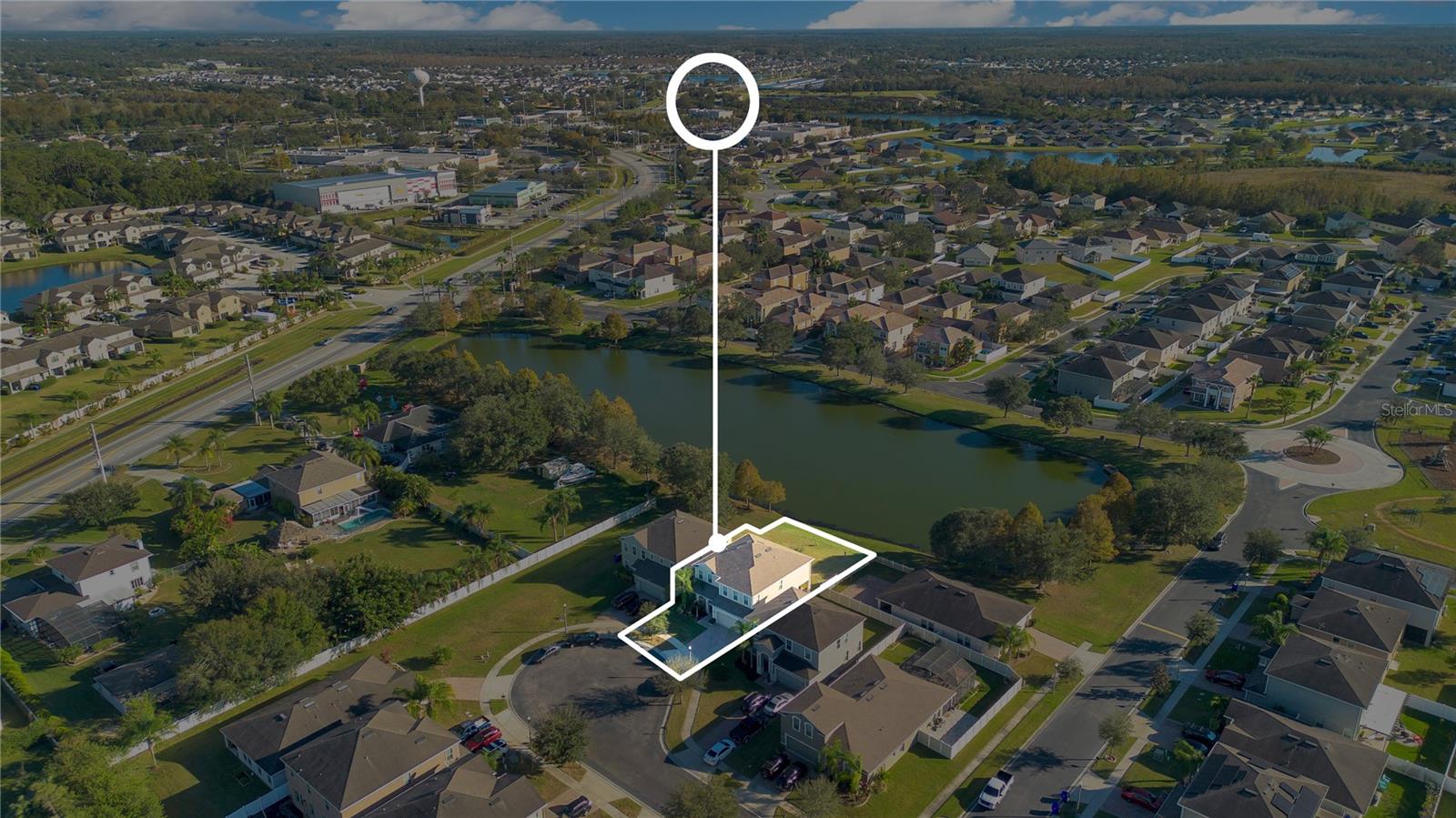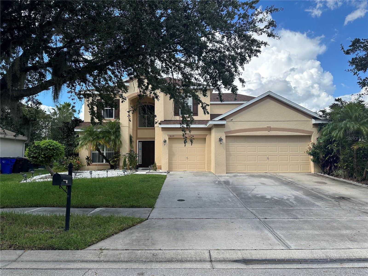2811 Sonata Court, SAINT CLOUD, FL 34772
Property Photos
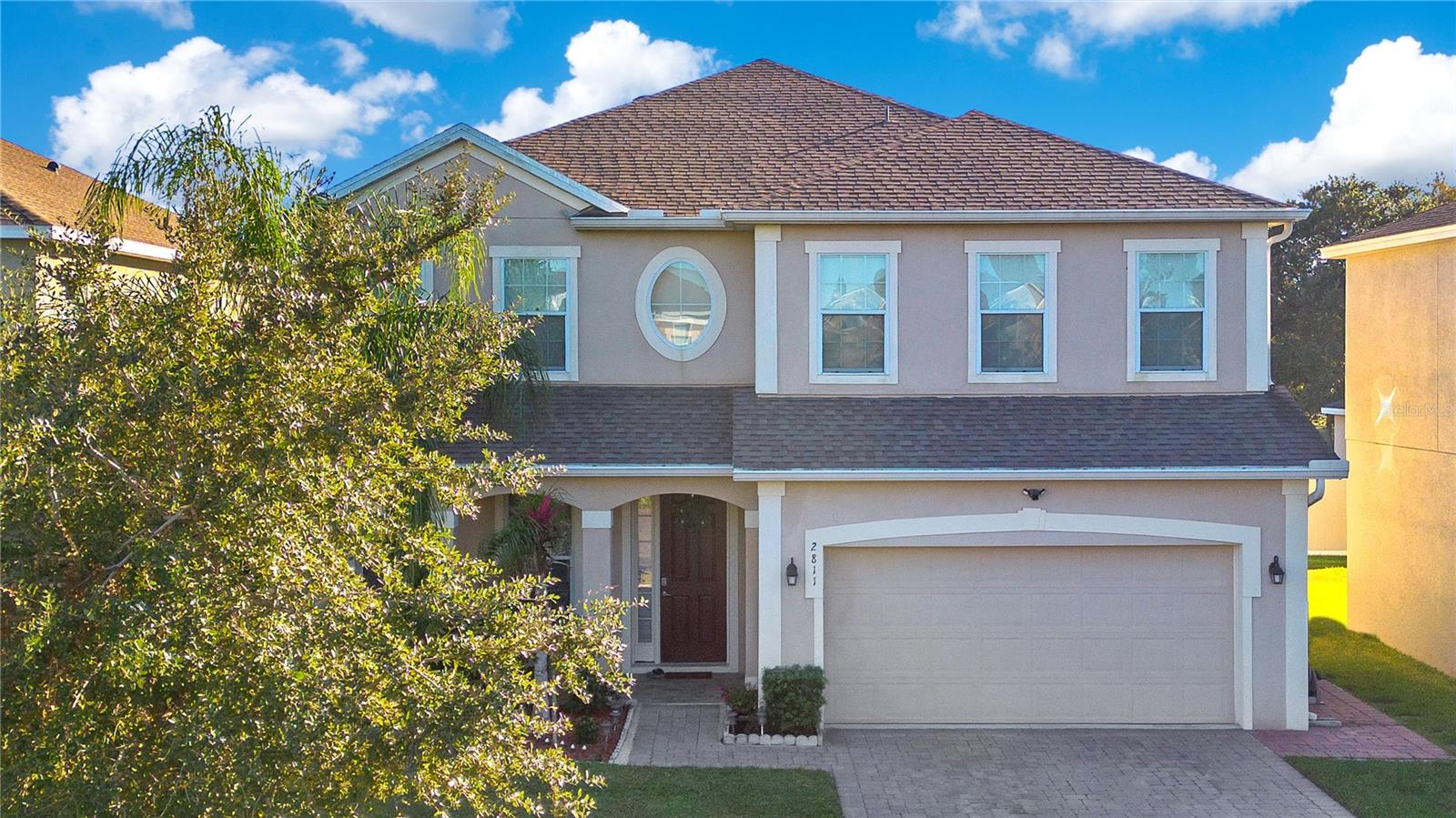
Would you like to sell your home before you purchase this one?
Priced at Only: $520,000
For more Information Call:
Address: 2811 Sonata Court, SAINT CLOUD, FL 34772
Property Location and Similar Properties
- MLS#: S5116373 ( Residential )
- Street Address: 2811 Sonata Court
- Viewed: 25
- Price: $520,000
- Price sqft: $139
- Waterfront: No
- Year Built: 2016
- Bldg sqft: 3747
- Bedrooms: 5
- Total Baths: 3
- Full Baths: 2
- 1/2 Baths: 1
- Garage / Parking Spaces: 3
- Days On Market: 52
- Additional Information
- Geolocation: 28.2016 / -81.2994
- County: OSCEOLA
- City: SAINT CLOUD
- Zipcode: 34772
- Subdivision: Villagio
- Provided by: EXP REALTY LLC
- Contact: Jose Vargas, JR
- 407-846-0940

- DMCA Notice
-
DescriptionStunning 5 Bedroom Home in Exclusive Gated Community Impeccably Maintained and Move In Ready! This 5 bedroom, 2.5 bathroom home is the epitome of modern luxury and pristine condition. Located in a private, gated community at the end of a tranquil cul de sac, this home offers the perfect blend of space, elegance, and functionality. Built in 2016, it has been meticulously maintained and boasts an array of high end upgrades, making it feel as fresh and inviting as a brand new home. As you approach, youre welcomed by a charming front porch that sets the tone for the stylish interiors. Step inside to discover a beautifully open and airy floor plan, with a formal dining room that offers the perfect setting for hosting family gatherings and special occasions. The main level also features a versatile 5th bedroom, which can easily serve as a private home office or guest roomperfect for those who need additional space to work or relax. The living spaces are bright and spacious, with an updated layout that flows seamlessly from one room to the next creating a more modern and streamlined aesthetic. The main level features $40k worth of stunning porcelain tile flooring (installed in 2021), which adds a touch of sophistication and warmth. The heart of the home is the chef inspired kitchen, designed with granite countertops, 42" cabinetry, and stainless steel appliances. A large kitchen island with seating provides both style and function, while recessed and pendant lighting enhance the bright and inviting atmosphere. The spacious pantry offers ample storage, and the adjacent breakfast nook area and oversized family room provide the perfect spaces for both casual living and entertaining. Upstairs, youll find 4 bedrooms conveniently grouped together, each with $30k worth of upgraded wood look tile flooring (2021) throughout, adding warmth and elegance to the second level. The expansive loft area offers endless possibilitieswhether as a media room, playroom, or additional family space. The master suite is an impressive retreat, featuring double doors, a tray ceiling, and separate walk in closets for plenty of storage. The master bathroom is your private oasis, with a garden tub, separate shower, and dual vanities with quartz countertops. The additional bedrooms are generously sized and share a beautifully updated second bathroom. An upstairs laundry room adds convenience and functionality to the layout. The 3 car garage features new epoxy flooring, adding both durability and style. Additional updates include a $6k bathroom renovation, new blinds throughout, and a 2021 water softener for added comfort. The exterior of the home features new gutters (2021), and the backyard is beautifully designed with new flooring (2021) and a sprinkler system to maintain lush landscaping. Relax and unwind on the covered lanai, where you can enjoy the peaceful water view. With its thoughtful upgrades, spacious design, and move in ready condition, this home is an absolute gem! Don't miss out on the opportunity to make this stunning property your ownschedule a private showing today!
Payment Calculator
- Principal & Interest -
- Property Tax $
- Home Insurance $
- HOA Fees $
- Monthly -
Features
Building and Construction
- Covered Spaces: 0.00
- Exterior Features: Irrigation System, Lighting, Sidewalk, Sliding Doors
- Flooring: Ceramic Tile, Tile, Wood
- Living Area: 2892.00
- Roof: Shingle
Land Information
- Lot Features: Cul-De-Sac
Garage and Parking
- Garage Spaces: 3.00
- Parking Features: Garage Door Opener
Eco-Communities
- Water Source: Public
Utilities
- Carport Spaces: 0.00
- Cooling: Central Air
- Heating: Central
- Pets Allowed: Yes
- Sewer: Public Sewer
- Utilities: BB/HS Internet Available, Cable Available, Electricity Available, Sewer Available, Street Lights, Underground Utilities, Water Available
Amenities
- Association Amenities: Playground
Finance and Tax Information
- Home Owners Association Fee: 300.00
- Net Operating Income: 0.00
- Tax Year: 2024
Other Features
- Appliances: Dishwasher, Electric Water Heater, Microwave, Range, Refrigerator, Water Softener
- Association Name: Empire Management
- Association Phone: 352-227-2100
- Country: US
- Interior Features: Ceiling Fans(s), Eat-in Kitchen, High Ceilings, Kitchen/Family Room Combo, Open Floorplan, PrimaryBedroom Upstairs, Stone Counters, Thermostat, Tray Ceiling(s), Walk-In Closet(s)
- Legal Description: VILLAGIO PB 19 PG 43-45 LOT 80 ORD# 2015-06
- Levels: Two
- Area Major: 34772 - St Cloud (Narcoossee Road)
- Occupant Type: Owner
- Parcel Number: 27-26-30-2919-0001-0800
- View: Water
- Views: 25
- Zoning Code: PD
Similar Properties
Nearby Subdivisions
Barber Sub
Bristol Cove At Deer Creek Ph
Camelot
Canoe Creek Estates
Canoe Creek Estates Ph 3
Canoe Creek Estates Ph 6
Canoe Creek Estates Ph 7
Canoe Creek Lakes
Canoe Creek Lakes Add
Canoe Creek Woods
Clarks Corner
Cross Creek Estates
Cypress Point
Deer Creek West
Deer Run Estates
Deer Run Estates Ph 2
Doe Run At Deer Creek
Eagle Meadow
Eden At Cross Prairie
Eden At Crossprairie
Edgewater Ed4 Lt 1 Rep
Esprit Ph 1
Esprit Ph 3c
Gramercy Farms Ph 1
Gramercy Farms Ph 4
Gramercy Farms Ph 5
Gramercy Farms Ph 7
Gramercy Farms Ph 8
Gramercy Farms Ph 9a
Hanover Lakes
Hanover Lakes 60
Hanover Lakes Ph 1
Hanover Lakes Ph 2
Hanover Lakes Ph 3
Hanover Lakes Ph 4
Hanover Lakes Ph 5
Havenfield At Cross Prairie
Hickory Grove Ph 1
Hickory Hollow
Horizon Meadows Pb 8 Pg 139 Lo
Keystone Pointe Ph 2
Kissimmee Park
Mallard Pond Ph 3
Northwest Lakeside Groves Ph 1
Northwest Lakeside Groves Ph 2
Oakley Place
Old Hickory
Old Hickory Ph 1 2
Old Hickory Ph 3
Old Hickory Ph 4
Quail Wood
Reserve At Pine Tree
S L I C
Sawgrass
Seminole Land Inv Co
Seminole Land Inv Co S L I C
Seminole Land And Inv Co
Southern Pines
Southern Pines Ph 4
St Cloud Manor Estates
St Cloud Manor Village
Stevens Plantation
Sweetwater Creek
The Meadow At Crossprairie
The Meadow At Crossprairie Bun
The Reserve At Twin Lakes
Twin Lakes
Twin Lakes Ph 1
Twin Lakes Ph 2a2b
Twin Lakes Ph 2c
Twin Lakes Ph 8
Twin Lks Ph 2c
Villagio
Villagio Rep 1
Whaleys Creek
Whaleys Creek Ph 1
Whaleys Creek Ph 2
Whaleys Creek Ph 3


