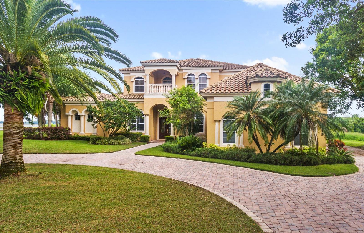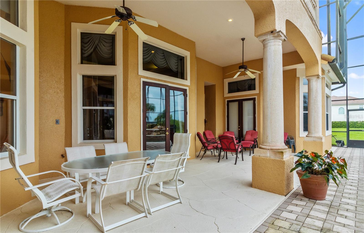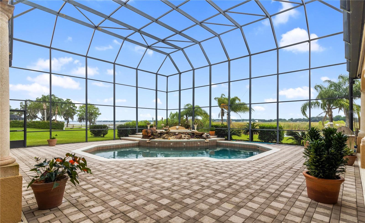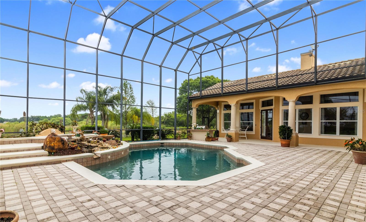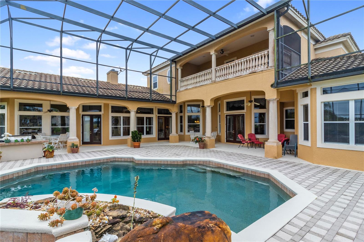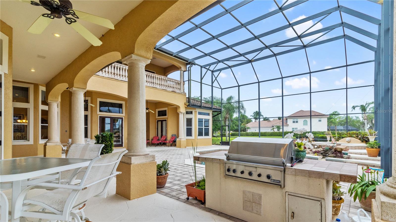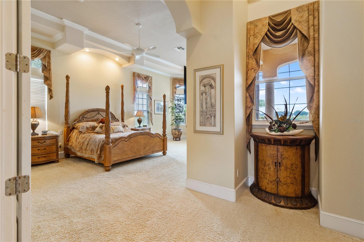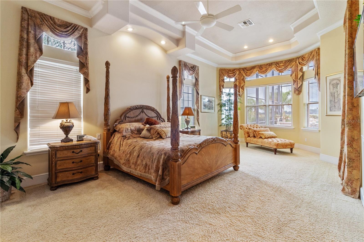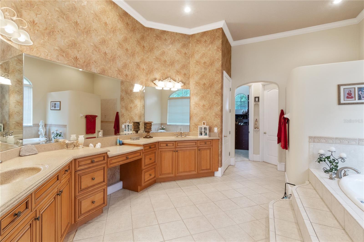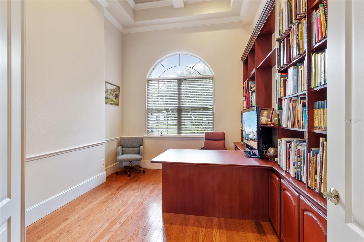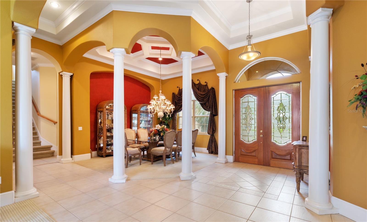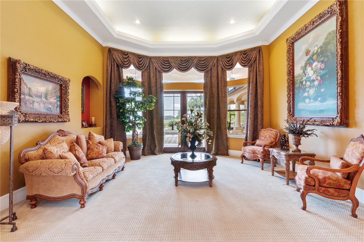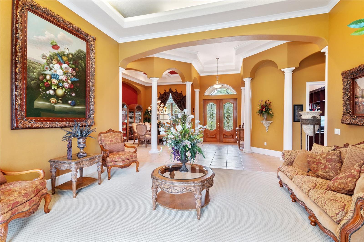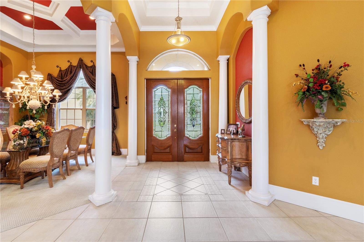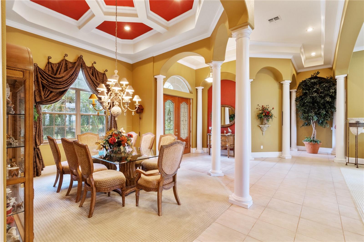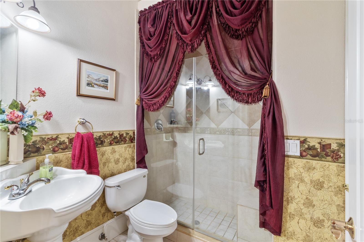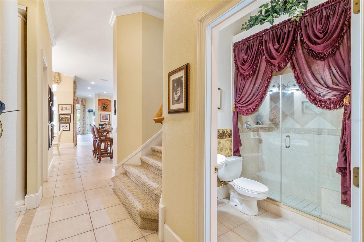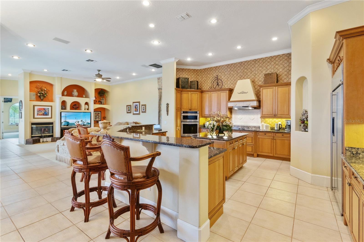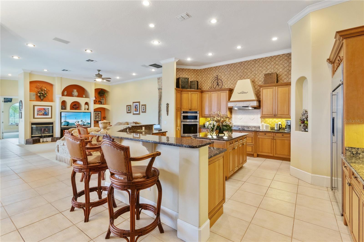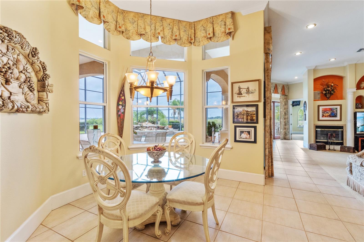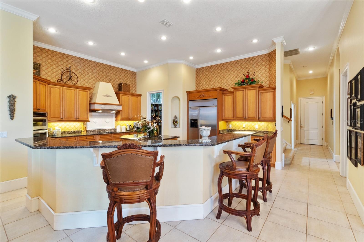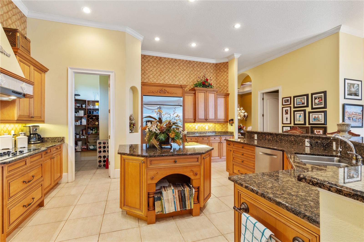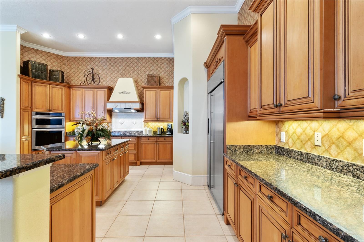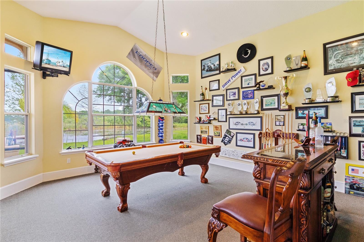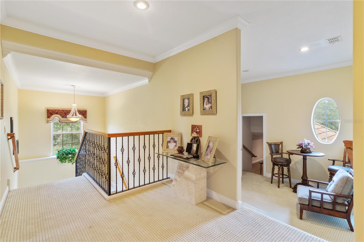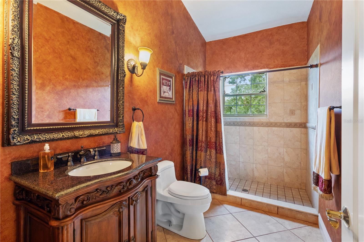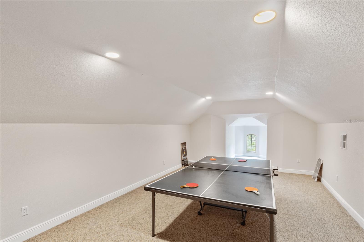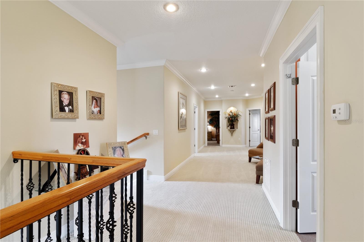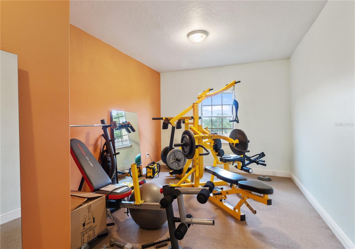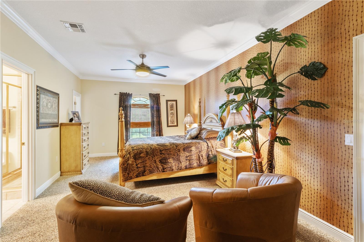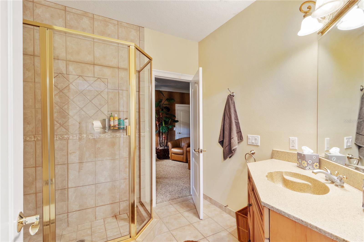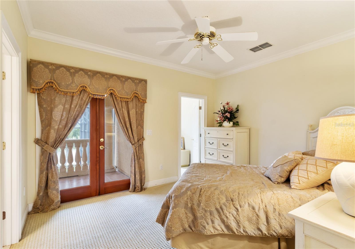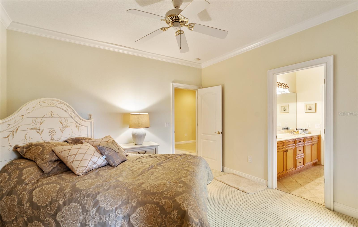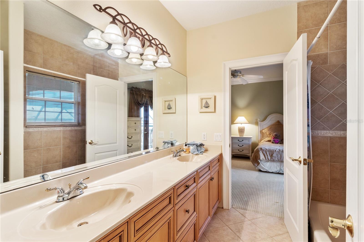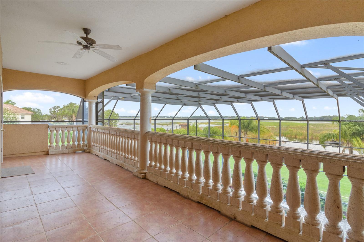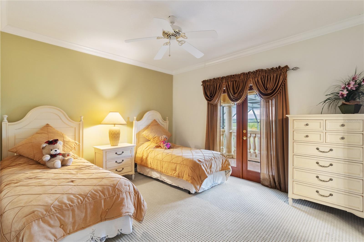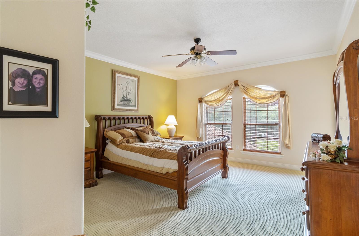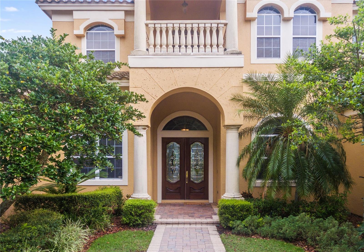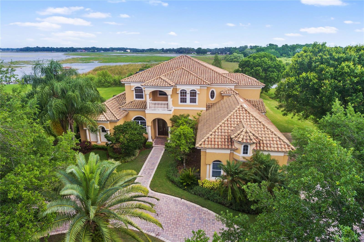1515 Sunset Pointe Place, KISSIMMEE, FL 34744
Property Photos
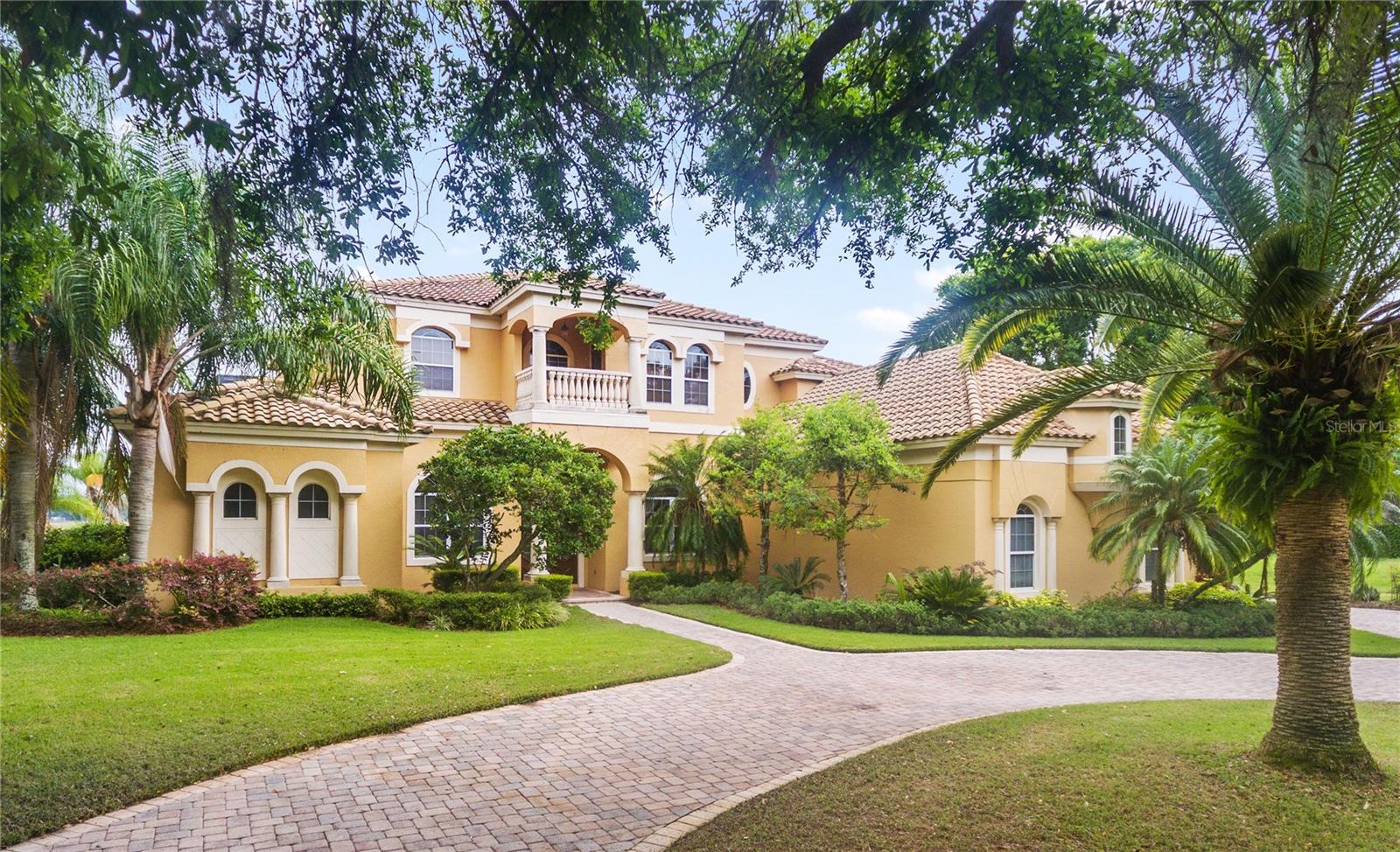
Would you like to sell your home before you purchase this one?
Priced at Only: $2,500,000
For more Information Call:
Address: 1515 Sunset Pointe Place, KISSIMMEE, FL 34744
Property Location and Similar Properties
- MLS#: S5118409 ( Residential )
- Street Address: 1515 Sunset Pointe Place
- Viewed: 3
- Price: $2,500,000
- Price sqft: $291
- Waterfront: Yes
- Wateraccess: Yes
- Waterfront Type: Lake
- Year Built: 2001
- Bldg sqft: 8599
- Bedrooms: 6
- Total Baths: 6
- Full Baths: 6
- Garage / Parking Spaces: 3
- Days On Market: 2
- Additional Information
- Geolocation: 28.2791 / -81.3818
- County: OSCEOLA
- City: KISSIMMEE
- Zipcode: 34744
- Subdivision: Sunset Pointe
- Provided by: FIRST AMERICAN REAL ESTATE
- Contact: Janet Summerton
- 407-518-1320

- DMCA Notice
-
DescriptionTruly custom Mediterranean two story home with tile roof on Lake Toho in the exclusive, private, gated community of Sunset Pointe. Exquisite views of magnificent sunsets from your own back yard as well as Disney fireworks nightly plus local July 4th fireworks across the lake. Dip in your own private pool, relax with friends in your private outdoor hot tub whilst sipping wine. Go fishing from your dock on one of the best Bass fishing lakes in America, and enjoy BBQ's under the large, shaded patio with featured Coquina columns. Both upstairs balconies have tiled floors with Coquina balustrades. Rear balcony has access from two bedrooms with beautiful views of the pool, hot tub and Lake Toho as well as the sunsets. 6 bedrooms with 6 bathrooms ensure you have space for guests as well as plenty of space for entertaining with 2 game rooms (or game room and home theater), large fitness room, living room, family room, dining room, and nook. Your separate office gives peace whilst working from home. A three car garage ensures inside parking as well as a circular driveway with pavers. Downstairs has 12' and 14' ceilings with crown moldings, plus feature ceilings. Upstairs are 10' ceilings. The kitchen has Maple Kitchen Craft cabinets with Granite counters and breakfast bar. There is also a breakfast nook, formal dining area and inside laundry room. Built in gas fire in the family room together with feature wall of built in shelves. The community has tennis courts for you to show your competitive side and Brownie Wise Park is close for your morning walk, jog, picnic or canoe challenge. There are too many upgrades to list. Come see for yourself if this is the home you and your family have been looking for.
Payment Calculator
- Principal & Interest -
- Property Tax $
- Home Insurance $
- HOA Fees $
- Monthly -
Features
Building and Construction
- Covered Spaces: 0.00
- Exterior Features: Balcony, French Doors, Irrigation System, Lighting, Outdoor Grill, Private Mailbox, Sidewalk
- Flooring: Carpet, Tile
- Living Area: 6627.00
- Roof: Tile
Land Information
- Lot Features: Cul-De-Sac
Garage and Parking
- Garage Spaces: 3.00
Eco-Communities
- Pool Features: Chlorine Free, Gunite, Heated, In Ground, Lighting, Salt Water, Screen Enclosure
- Water Source: Well
Utilities
- Carport Spaces: 0.00
- Cooling: Central Air
- Heating: Central, Electric, Heat Pump
- Pets Allowed: Number Limit, Yes
- Sewer: Septic Tank
- Utilities: Cable Connected, Electricity Connected, Fire Hydrant, Phone Available, Public, Sprinkler Well, Street Lights, Underground Utilities
Amenities
- Association Amenities: Pickleball Court(s), Tennis Court(s), Vehicle Restrictions
Finance and Tax Information
- Home Owners Association Fee Includes: Maintenance Grounds, Recreational Facilities
- Home Owners Association Fee: 2100.00
- Net Operating Income: 0.00
- Tax Year: 2024
Other Features
- Accessibility Features: Accessible Electrical and Environmental Controls
- Appliances: Built-In Oven, Cooktop, Dishwasher, Disposal, Dryer, Freezer, Ice Maker, Microwave, Refrigerator, Washer
- Association Name: Lake Toho Sunset Pointe/Alan Summerton
- Association Phone: 407 709 5549
- Country: US
- Interior Features: Built-in Features, Ceiling Fans(s), Chair Rail, Crown Molding, High Ceilings, Kitchen/Family Room Combo, Living Room/Dining Room Combo, Open Floorplan, Primary Bedroom Main Floor, Solid Surface Counters, Solid Wood Cabinets, Tray Ceiling(s), Vaulted Ceiling(s), Walk-In Closet(s), Wet Bar, Window Treatments
- Legal Description: SUNSET POINTE PB 7 PG 178 LOT 2 & BEG NW COR LOT 2, N 03 DEG E 124.35 FT, N 66 DEG E 115.09 FT, N 89 DEG E 22.36 FT, S 03 DEG W 184.84 FT, N 83 DEG W 125.19 FT TO POB
- Levels: Two
- Area Major: 34744 - Kissimmee
- Occupant Type: Owner
- Parcel Number: 26-25-29-5183-0001-0020
- View: Water
- Zoning Code: OPUD
Nearby Subdivisions
Breckenridge
Brighton Place
C A Carsons Addn
Creekside
Creekside At Boggy Creek Ph 1
Creekside At Boggy Creek Ph 2
Creekside At Boggy Creek Ph 3
Cypress Shores Replat
Davis Bungalow Park 2nd Add
Dellwood Park
Eagles Landing
East Lake Preserve Ph 1
East Lake Preserve Ph 2
East Lake Preserve Ph 3
East Lake Shores
Emerald Lake Colony
Fells Cove
Florida Fruit Belt Sales Co 1
Heather Oaks
Jacaranda Estates
Johnston Park
Kindred 100 2nd Add
Kindred Ph 1a 1b
Kindred Ph 1c
Kindred Ph 1d
Kindred Ph 1e
Kindred Ph 1fa
Kindred Ph 2a
Kindred Ph 2c 2d
Kindred Ph 3b 3c 3d
Kings Crest Ph 1
Kings Point
Kissimmee Heights
Lago Buendia Ph 01
Lago Buendia Ph 1
Legacy Park Ph 1
Logans Run
Malibu Estates
Marbella Ph 1
Mill Run
Mill Run Park
Moss Oaks
Neptune Pointe
Neptune Shores
Neptune Shores 2
North Point Ph 1b
North Point Ph 2b2c
North Shore Village Ph 2
North Shore Village Sub
Oak Grove
Oak Run
Oakbrook Estates
Osceola Acres
Pennyroyal
Quail Hollow Ph 3
Raintree At Springlake Village
Regal Bay
Regal Oak Shores
Remington
Remington Ph 1 Tr D
Remington Ph 1 Tr E
Remington Ph 1 Tr F
Remington Ph 1 Tract F
Remington Prcl G Ph 01
Remington Prcl H Ph 2
Remington Prcl M1
Remington Prcl M2
Robert Bass Add
Rustic Acres
Seasons At Big Sky
Seasons At Big Sky Ph 1
Seasons At Big Sky Ph 2
Secrets Hideaway Resort And Sp
Sierra
Somerset
South Pointe
Springlake Village Ph 03
Springtree Crossing
Sunset Pointe
The Towns At Creekside
Tohoqua
Tohoqua 32s
Tohoqua 50s
Tohoqua Ph 1
Tohoqua Ph 2
Tohoqua Ph 4a
Tohoqua Ph 4b
Tohoqua Reserve
Tohoquaph 1b
Tohoquaph 5a
Turnberry Reserve
Turnberry Rsv U1
Villa Sol Ph 2 Village 3
Villa Sol Village 02
Villa Sol Village 2
Villa Sol Village 4 Rep
Whisper Woods
Woods At Kings Crest The Ph 3
Woods At Kings Crest The Ph 4


