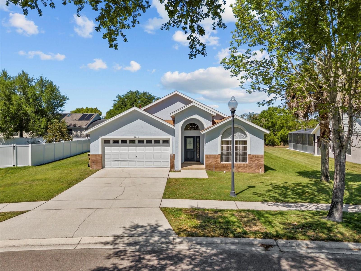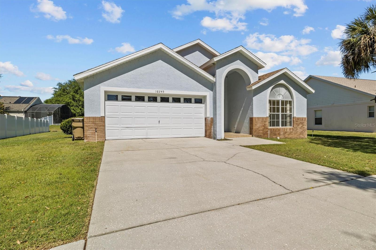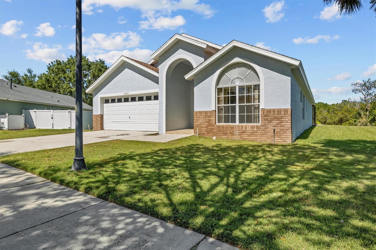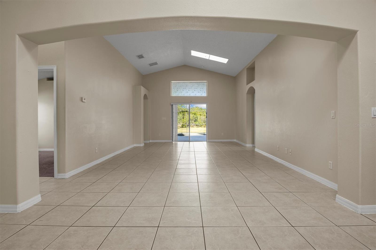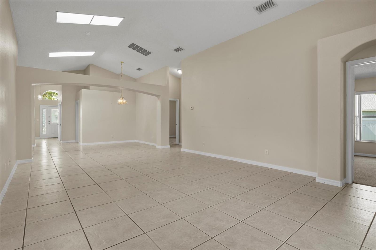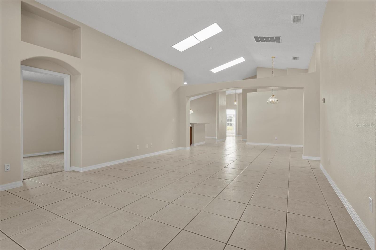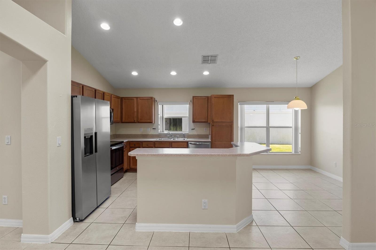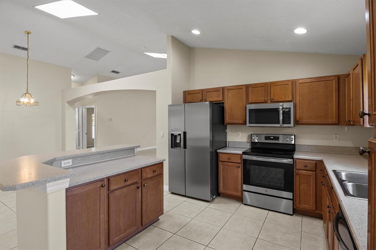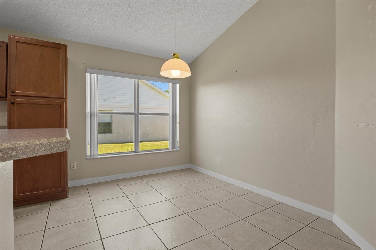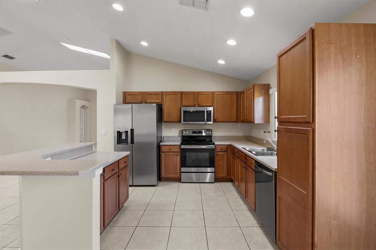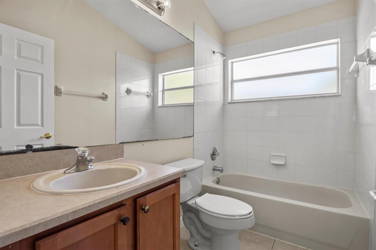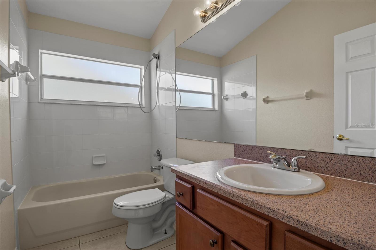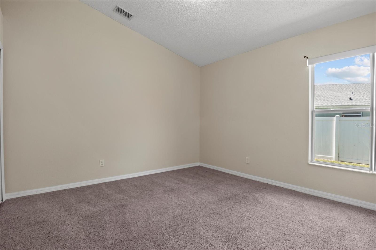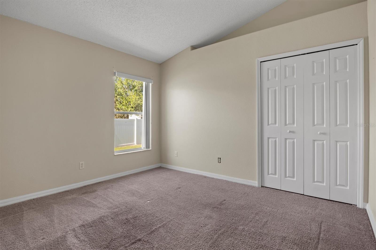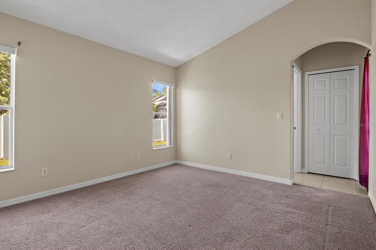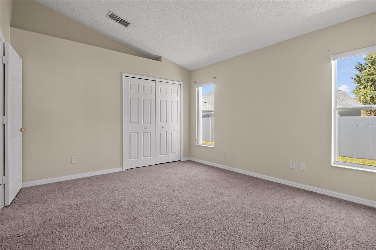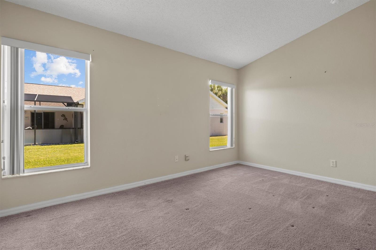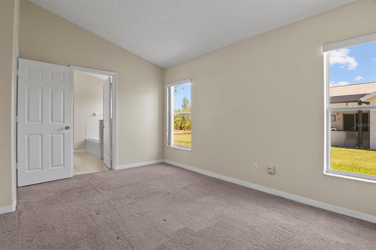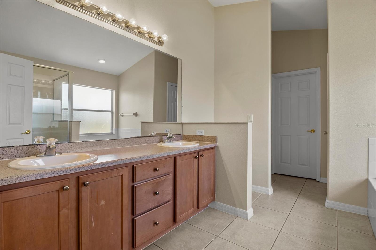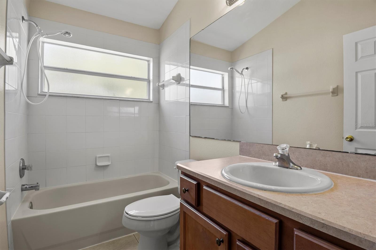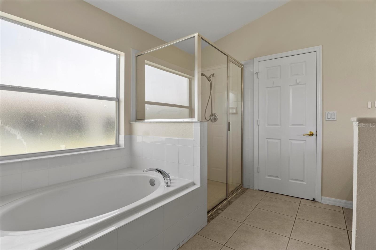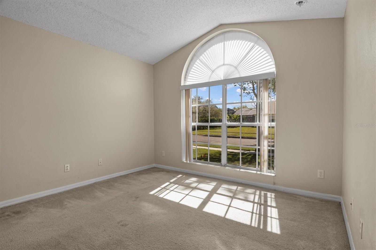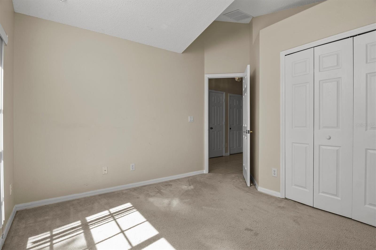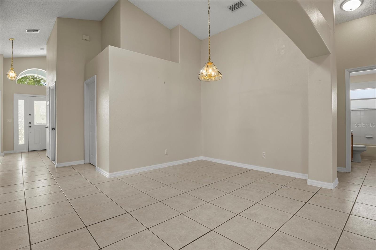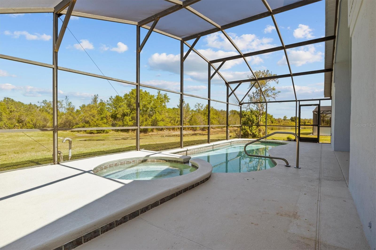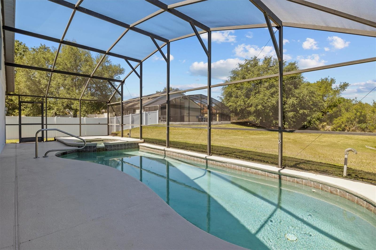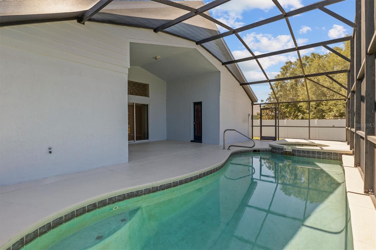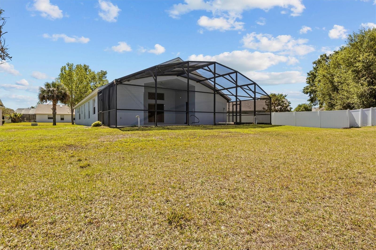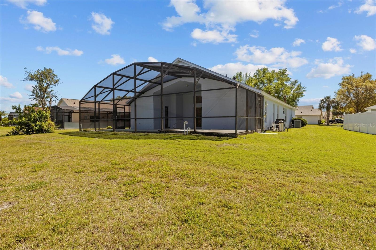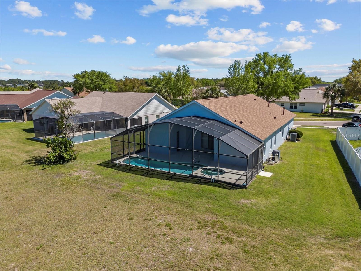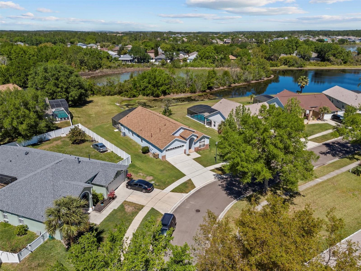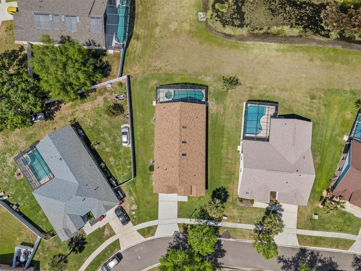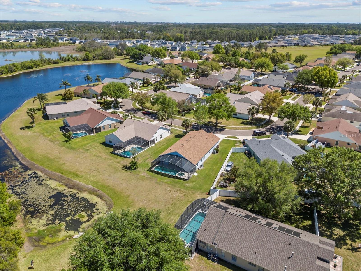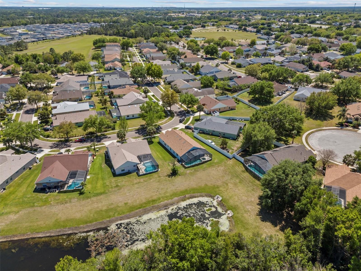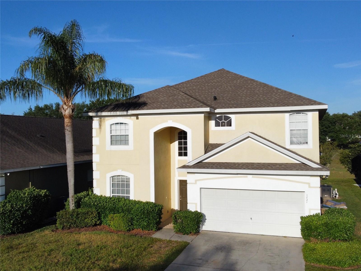16245 Egret Hill Street, CLERMONT, FL 34714
Property Photos
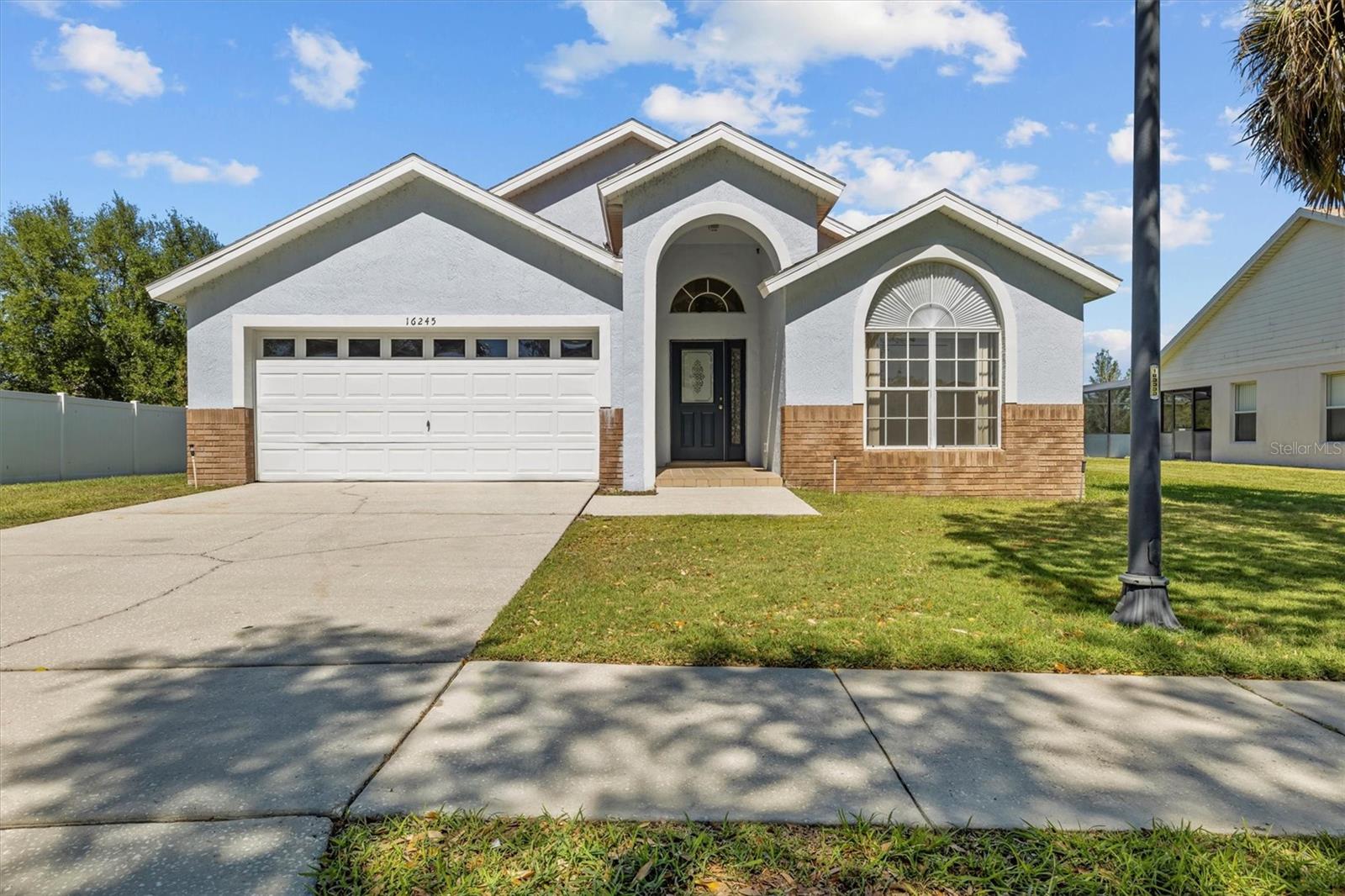
Would you like to sell your home before you purchase this one?
Priced at Only: $475,000
For more Information Call:
Address: 16245 Egret Hill Street, CLERMONT, FL 34714
Property Location and Similar Properties






- MLS#: S5122967 ( Residential )
- Street Address: 16245 Egret Hill Street
- Viewed: 14
- Price: $475,000
- Price sqft: $166
- Waterfront: No
- Year Built: 2005
- Bldg sqft: 2860
- Bedrooms: 5
- Total Baths: 4
- Full Baths: 4
- Garage / Parking Spaces: 2
- Days On Market: 7
- Additional Information
- Geolocation: 28.396 / -81.6887
- County: LAKE
- City: CLERMONT
- Zipcode: 34714
- Subdivision: Orange Tree
- Provided by: RE/MAX HERITAGE
- Contact: Steven Silcock
- 863-424-2309

- DMCA Notice
Description
Welcome to this stunning 5 bedroom, 4 bathroom single family pool home located in the highly sought after Orange Tree subdivision in Clermont. Known for its expansive green spaces and picturesque orange groves, this charming community is perfect for both residential living and vacation home ownership. This home features a thoughtfully designed split floor plan, offering both privacy and an open concept feel. The two full primary bedrooms each include an en suite bathroom with direct access to the pool deck, making them ideal for guests or multi generational living. The spacious great room and dining area are bathed in natural light from skylights, creating a bright and welcoming atmosphere. The well appointed kitchen boasts a breakfast bar/island and a separate dinette, perfect for casual and formal dining. Stylish ceramic tile flooring runs throughout the main living areas, kitchen, and bathrooms, offering durability and easy maintenance. The outdoor space is truly an oasis, with double sliding glass doors leading to a private in ground pool and spa, perfect for relaxing or entertaining. With no immediate rear neighbors, this home backs up to a serene conservation area with water views, providing a peaceful and private retreat. Its prime location just a short drive from Disney World, shopping, dining, and entertainment makes it an excellent choice as a vacation home, second home, or primary residence. New roof in 2023 and hot water tank in 2024. Dont miss this incredible opportunity to own a beautiful home in Orange Tree.
Description
Welcome to this stunning 5 bedroom, 4 bathroom single family pool home located in the highly sought after Orange Tree subdivision in Clermont. Known for its expansive green spaces and picturesque orange groves, this charming community is perfect for both residential living and vacation home ownership. This home features a thoughtfully designed split floor plan, offering both privacy and an open concept feel. The two full primary bedrooms each include an en suite bathroom with direct access to the pool deck, making them ideal for guests or multi generational living. The spacious great room and dining area are bathed in natural light from skylights, creating a bright and welcoming atmosphere. The well appointed kitchen boasts a breakfast bar/island and a separate dinette, perfect for casual and formal dining. Stylish ceramic tile flooring runs throughout the main living areas, kitchen, and bathrooms, offering durability and easy maintenance. The outdoor space is truly an oasis, with double sliding glass doors leading to a private in ground pool and spa, perfect for relaxing or entertaining. With no immediate rear neighbors, this home backs up to a serene conservation area with water views, providing a peaceful and private retreat. Its prime location just a short drive from Disney World, shopping, dining, and entertainment makes it an excellent choice as a vacation home, second home, or primary residence. New roof in 2023 and hot water tank in 2024. Dont miss this incredible opportunity to own a beautiful home in Orange Tree.
Payment Calculator
- Principal & Interest -
- Property Tax $
- Home Insurance $
- HOA Fees $
- Monthly -
Features
Building and Construction
- Builder Name: GREATER HOMES
- Covered Spaces: 0.00
- Exterior Features: Irrigation System, Sliding Doors
- Flooring: Carpet, Ceramic Tile
- Living Area: 2195.00
- Roof: Shingle
Property Information
- Property Condition: Completed
Land Information
- Lot Features: Level, Sidewalk, Paved
Garage and Parking
- Garage Spaces: 2.00
- Open Parking Spaces: 0.00
Eco-Communities
- Pool Features: Gunite, Heated, In Ground
- Water Source: Public
Utilities
- Carport Spaces: 0.00
- Cooling: Central Air
- Heating: Central, Gas
- Pets Allowed: Yes
- Sewer: Public Sewer
- Utilities: Cable Connected, Electricity Connected, Natural Gas Connected, Sewer Connected
Finance and Tax Information
- Home Owners Association Fee: 609.50
- Insurance Expense: 0.00
- Net Operating Income: 0.00
- Other Expense: 0.00
- Tax Year: 2024
Other Features
- Appliances: Dishwasher, Disposal, Refrigerator
- Association Name: Pierre Rene
- Association Phone: 352-604-0655
- Country: US
- Furnished: Unfurnished
- Interior Features: Eat-in Kitchen, High Ceilings, Living Room/Dining Room Combo, Primary Bedroom Main Floor, Skylight(s), Split Bedroom, Walk-In Closet(s)
- Legal Description: ORANGE TREE PHASE 4 PB 51 PG 70-72 LOT 469 ORB 2702 PG 2322
- Levels: One
- Area Major: 34714 - Clermont
- Occupant Type: Vacant
- Parcel Number: 22-24-26-1507-000-46900
- Possession: Close Of Escrow
- Style: Contemporary
- Views: 14
- Zoning Code: PUD
Similar Properties
Nearby Subdivisions
Cagan Crossing
Cagan Crossings
Cagan Crossings East
Citrus Highlands Ph I Sub
Citrus Hlnds Ph 2
Clear Creek Ph One Sub
Clear Creek Ph Three Sub
Eagleridge Ph 01 Tr D E F G H
Eagleridge Ph 01a Lt 01 Orb 13
Eagleridge Ph 02
Glenbrook
Glenbrook Ph Ii Sub
Glenbrook Sub
Greater Groves Ph 01
Greater Groves Ph 02 Tr A
Greater Groves Ph 03 Tr A B
Greater Groves Ph 04
Greater Lakes Ph 1
Greater Lakes Ph 2
Greater Lakes Ph 3
Greater Lakes Phase 3
Greater Lksph 1
Greengrove Estates
High Grove
Hwy 33
Mission Park
Mission Park Ph I Sub
Mission Park Ph Iii Sub
Not Applicable
Not On The List
Orange Tree
Orange Tree Ph 04 Lt 401 Being
Orange Tree Ph 05
Orange Tree Ph I Sub
Palms At Serenoa
Palms At Serenoa Phase 3
Palmsserenoa Ph 3
Postal Groves
Ridgeview
Ridgeview Ph 1
Ridgeview Ph 2
Ridgeview Ph 3
Ridgeview Ph 4
Ridgeview Phase 5
Sanctuary Ii
Sanctuary Phase 2
Sanctuary Phase 3
Sanctuary Phase 4
Sawgrass Bay
Sawgrass Bay Ph 1a
Sawgrass Bay Ph 1b
Sawgrass Bay Ph 2a
Sawgrass Bay Ph 3b
Sawgrass Bay Ph Ib
Sawgrass Bay Phase 2
Sawgrass Bay Phase 2c
Serenoa
Serenoa Lakes
Serenoa Lakes Ph 2
Serenoa Lakes Phase 1
Serenoa Village
Serenoa Village 1 Ph 1a1
Serenoa Village 2 Ph 1a2
Serenoa Village 2 Ph 1b2
Serenoa Village 2 Ph 1b2replat
Serenoa Village 2 Tr T1 Ph 1b
Silver Creek Sub
Sunrise Lakes Ph I Sub
Sunrise Lakes Ph Ii Sub
Sunrise Lakes Ph Iii Sub
The Sanctuary Property Owners
Tradds Landing Lt 01 Pb 51 Pg
Tropical Winds Sub
Wellness Rdg Ph 1
Wellness Rdg Ph 1a
Wellness Ridge
Wellness Way 32s
Wellness Way 40s
Wellness Way 50s
Wellness Way 60s
Westchester Ph 06 07
Weston Hills Sub
Windsor Cay
Windsor Cay Ph 1
Windsor Cay Phase 1
Woodridge Ph 01
Woodridge Ph Ii Sub
Woodridge Ph Iia Sub



