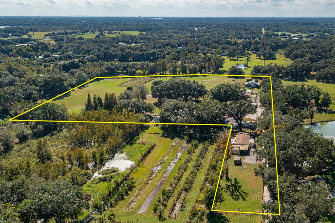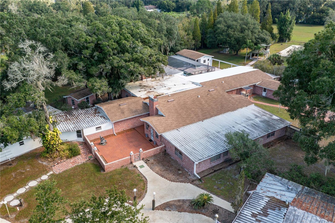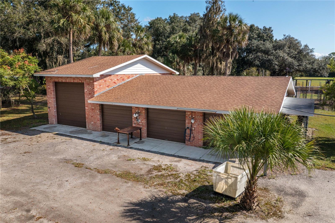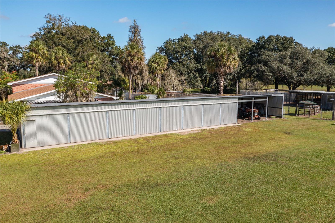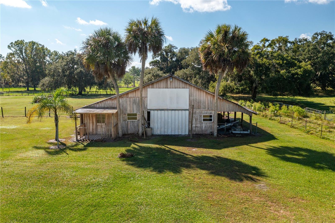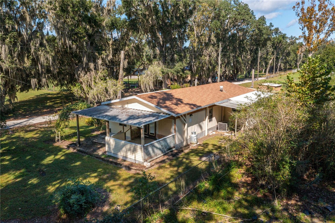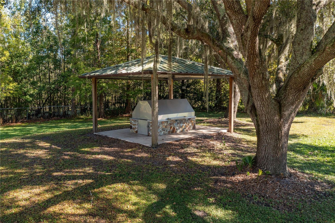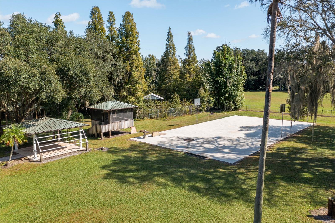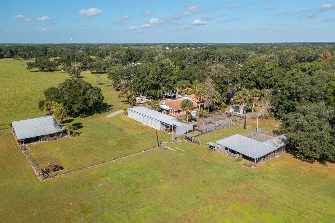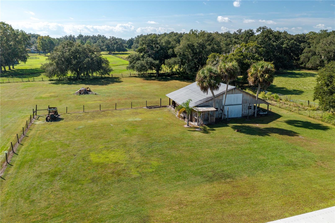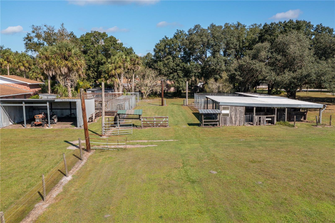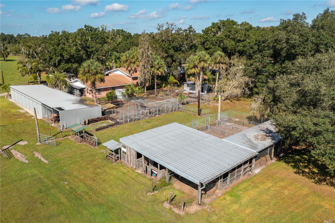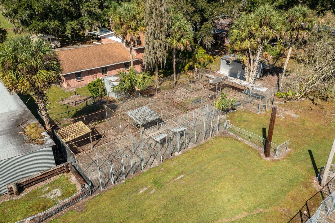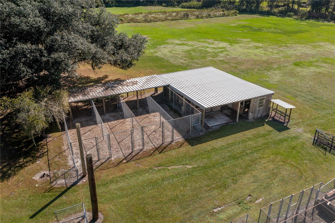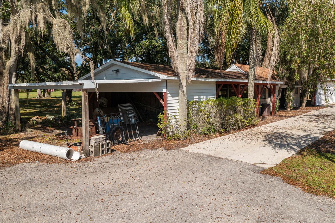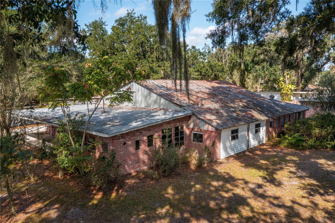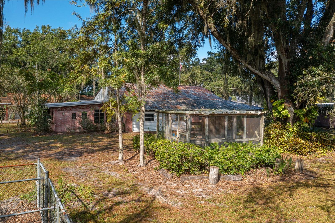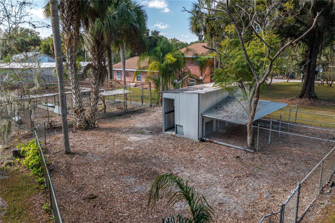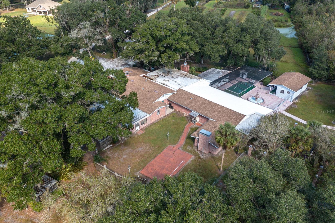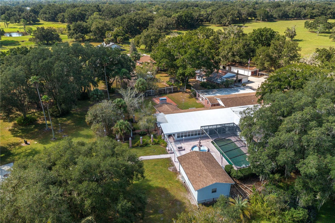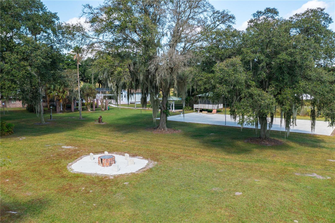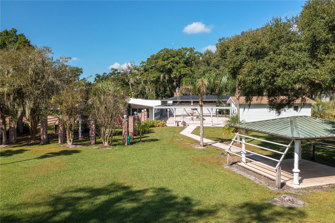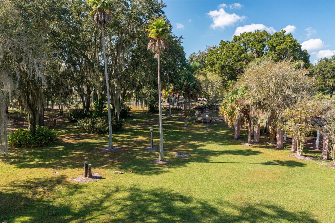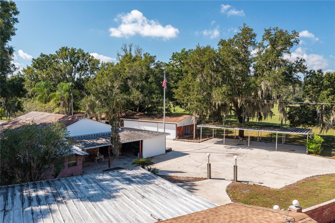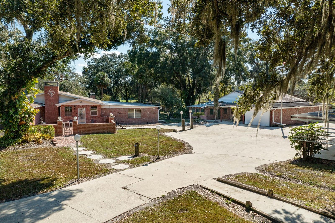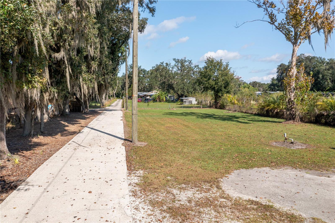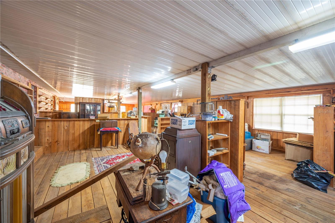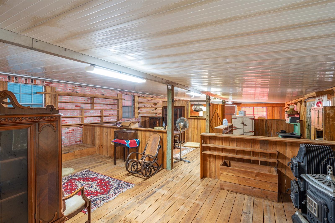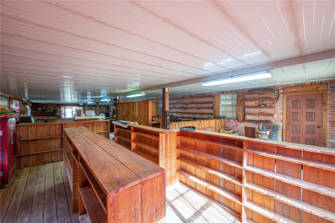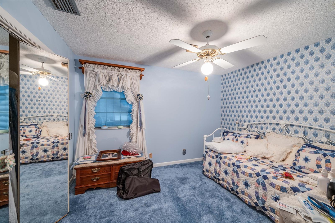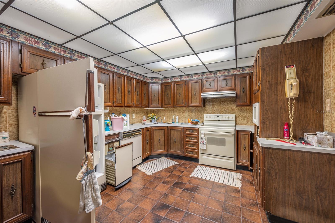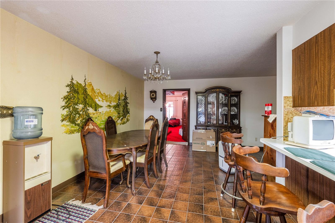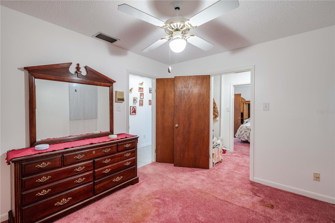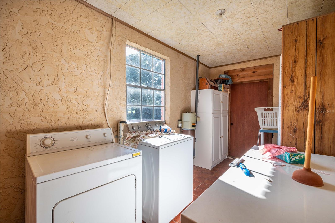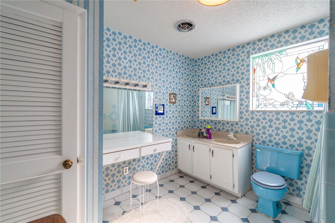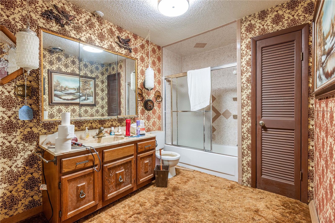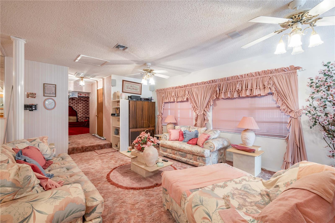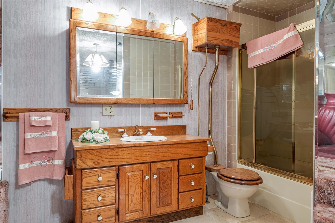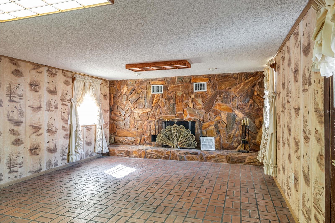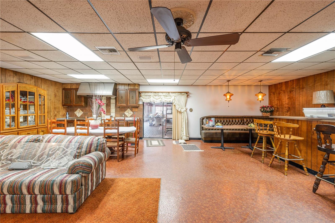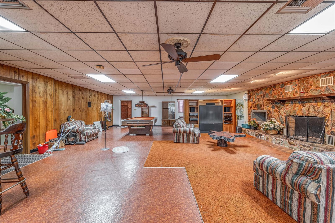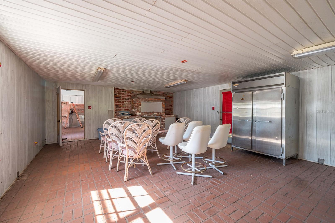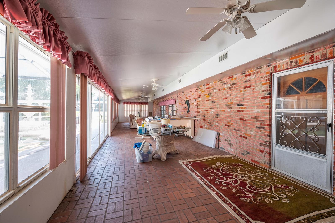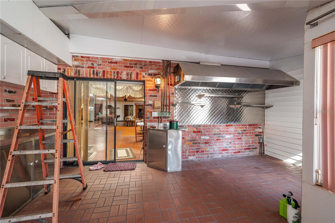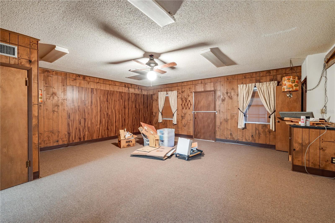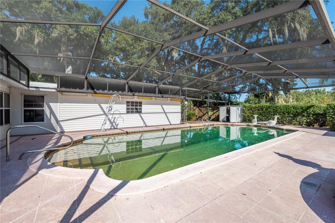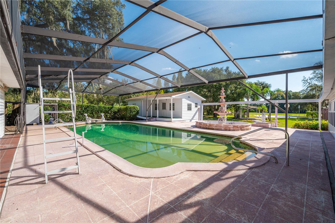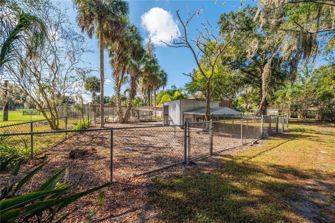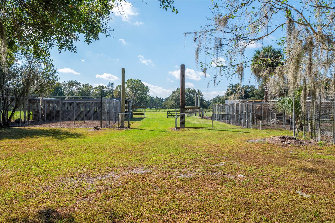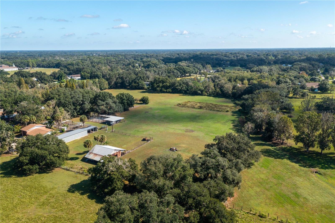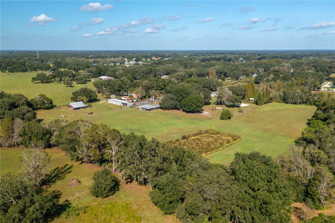4911 Sam Allen Road, PLANT CITY, FL 33565
Property Photos
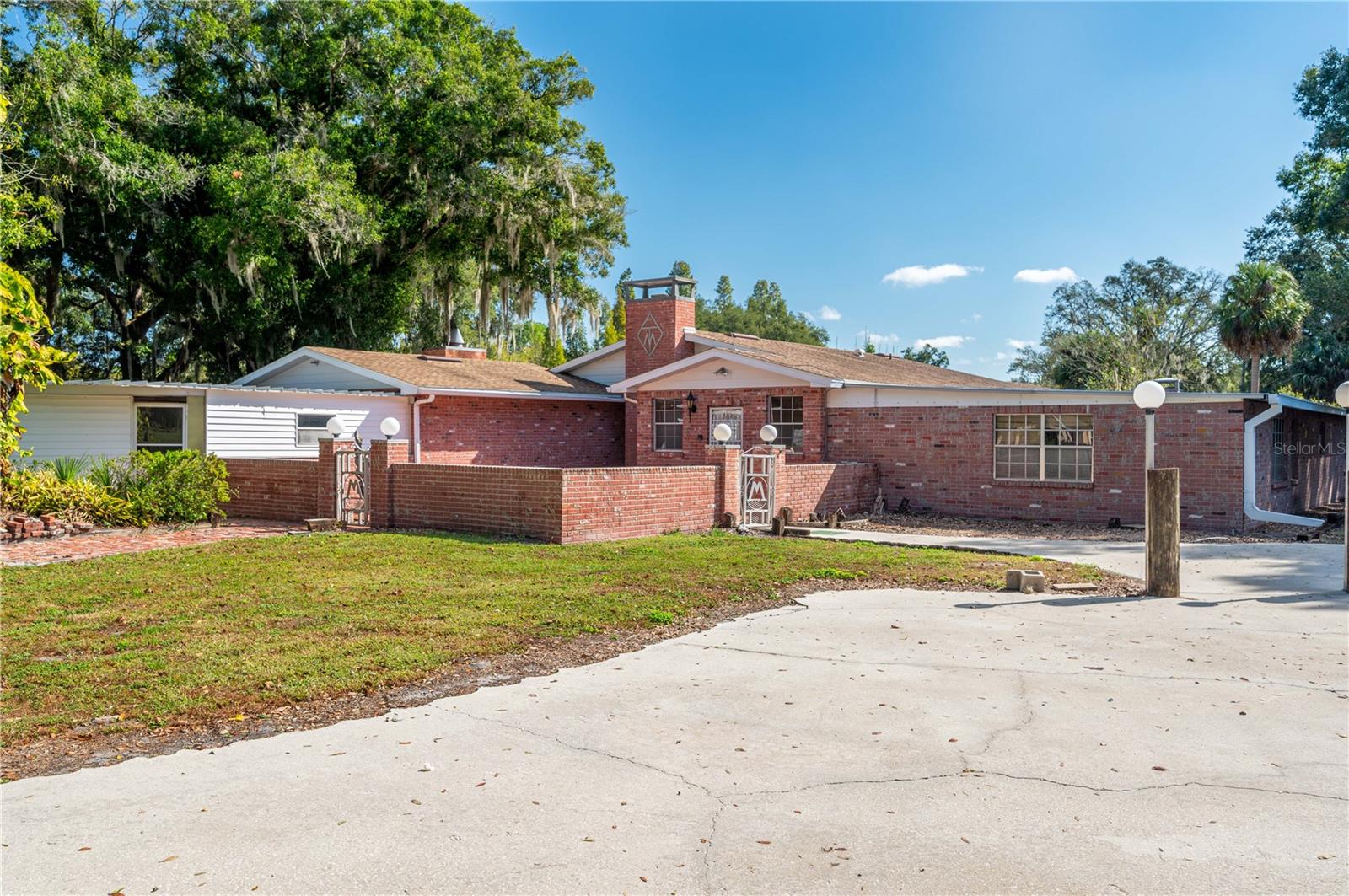
Would you like to sell your home before you purchase this one?
Priced at Only: $1,400,000
For more Information Call:
Address: 4911 Sam Allen Road, PLANT CITY, FL 33565
Property Location and Similar Properties
- MLS#: L4949323 ( Residential )
- Street Address: 4911 Sam Allen Road
- Viewed: 56
- Price: $1,400,000
- Price sqft: $175
- Waterfront: No
- Year Built: 1967
- Bldg sqft: 8000
- Bedrooms: 5
- Total Baths: 3
- Full Baths: 3
- Garage / Parking Spaces: 10
- Days On Market: 39
- Additional Information
- Geolocation: 28.0447 / -82.1779
- County: HILLSBOROUGH
- City: PLANT CITY
- Zipcode: 33565
- Subdivision: Unplatted
- Provided by: COLDWELL BANKER REALTY
- Contact: Tomi Miller-Troupe
- 863-294-7541

- DMCA Notice
-
DescriptionSustainable living opportunity on this 10.5 acre tract in rural plant city. The property is made up of two parcels both conveyed through one sale. The main tract is 10+ acres and features a 5 bedroom 3 bath home and Guest house with well over 6000 sq.ft of living and entertaining space, a pool, a basketball court, a large pit style grill, numerous pins for livestock and chickens as well as many additional outbuildings which includes one with 8 bays and 3 open bays, 40x60 workshop for Motorhome +3 bays workshop and more. A 30x40 barn for horses/livestock. Also featured on the south side of the main tract is a large pasture that features a small shallow pond. The adjacent half acre tract also featured in the sale includes a 3 bedroom 2 bath home that could be used as a mother in law suite or for rental income and includes a storage/workshop and its own well site. To truly appreciate the opportunity this property, schedule your private showing today!
Payment Calculator
- Principal & Interest -
- Property Tax $
- Home Insurance $
- HOA Fees $
- Monthly -
Features
Building and Construction
- Covered Spaces: 0.00
- Exterior Features: Dog Run, Lighting, Outdoor Grill
- Fencing: Other
- Flooring: Carpet, Ceramic Tile, Laminate, Linoleum, Vinyl
- Living Area: 7023.00
- Other Structures: Additional Single Family Home, Barn(s), Finished RV Port
- Roof: Metal, Other, Shingle
Property Information
- Property Condition: Completed
Land Information
- Lot Features: In County, Irregular Lot, Landscaped
Garage and Parking
- Garage Spaces: 6.00
- Parking Features: Guest, Oversized, Parking Pad, RV Garage, RV Parking, Under Building, Workshop in Garage
Eco-Communities
- Pool Features: Gunite, In Ground
- Water Source: Well
Utilities
- Carport Spaces: 4.00
- Cooling: Central Air, Wall/Window Unit(s)
- Heating: Central, Wall Units / Window Unit
- Sewer: Septic Tank
- Utilities: Electricity Available
Finance and Tax Information
- Home Owners Association Fee: 0.00
- Net Operating Income: 0.00
- Tax Year: 2024
Other Features
- Appliances: Dishwasher, Dryer, Electric Water Heater, Range, Refrigerator
- Country: US
- Interior Features: Ceiling Fans(s), Central Vaccum, Kitchen/Family Room Combo, Living Room/Dining Room Combo, Split Bedroom, Walk-In Closet(s), Wet Bar
- Legal Description: W 67 FT OF S 1/2 OF N 1/2 OF NW 1/4 OF SE 1/4
- Levels: One
- Area Major: 33565 - Plant City
- Occupant Type: Vacant
- Parcel Number: U-14-28-21-ZZZ-000003-57160.0
- Style: Bungalow
- View: Pool, Tennis Court
- Views: 56
- Zoning Code: AS-1
Nearby Subdivisions
9l9 A C Willis Subdivision
Cannen Oaks
Cypress Reserve Ph 1
Farm At Varrea
Hallman Estates
Martins Acres
Moffitt Plantation
North Park Isle
North Park Isle Ph 1b 1c 1d
North Park Isle Ph 2a
North Park Isle Phases 1b 1c A
Old Fashioned Acres
Park East
Roberts Sub
Teston Place
Unplatted
Varrea Ph 1
Zzzunplatted


