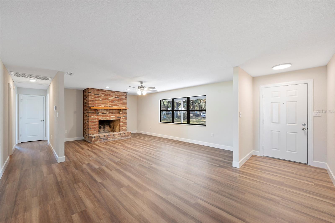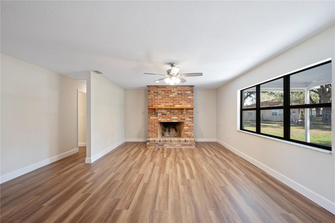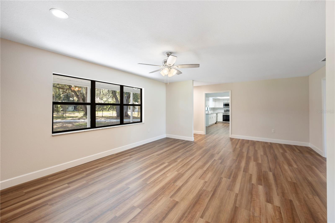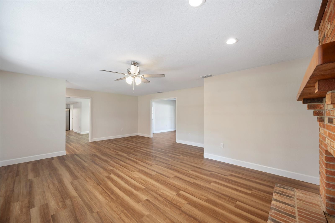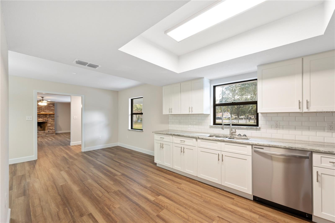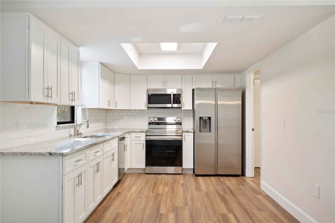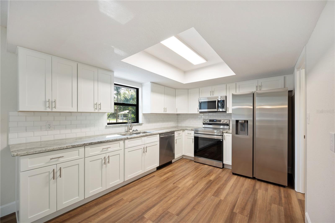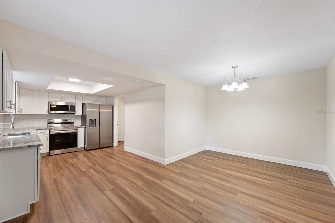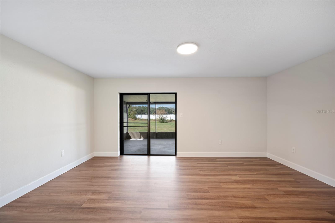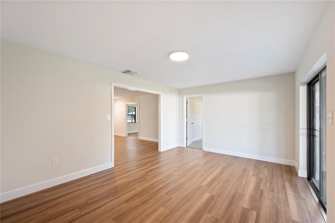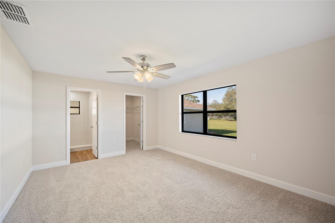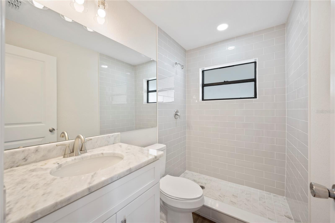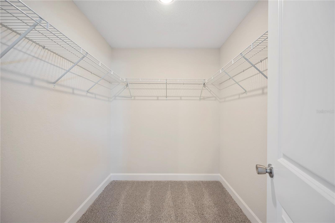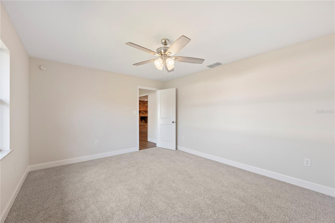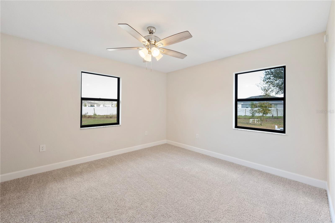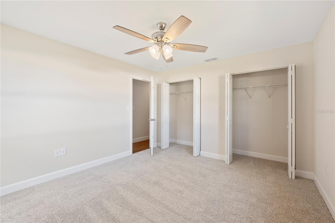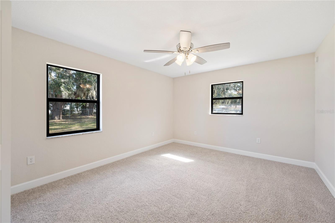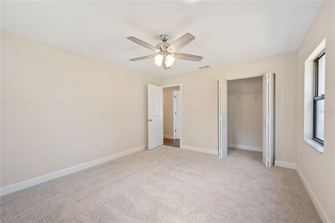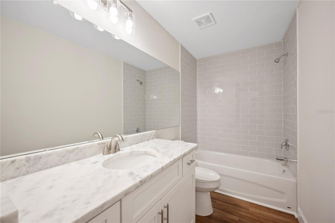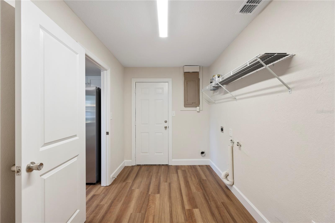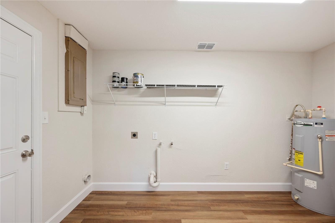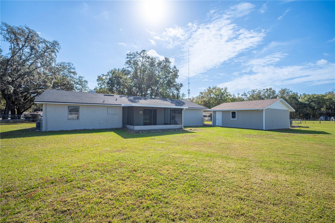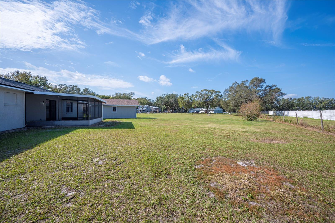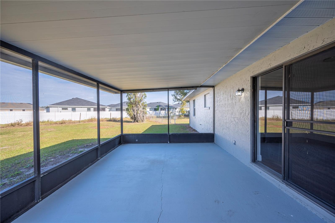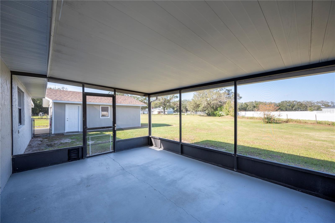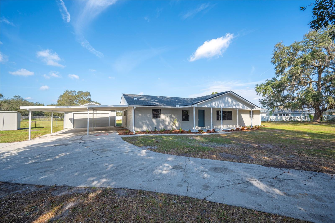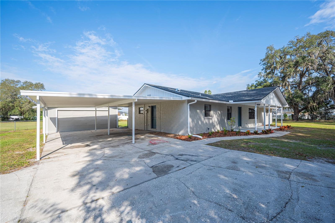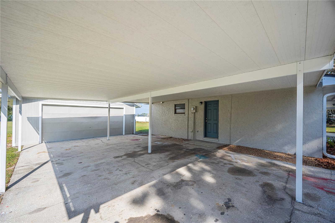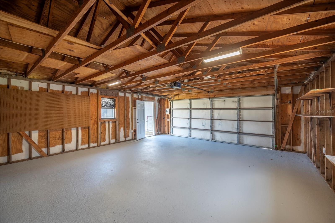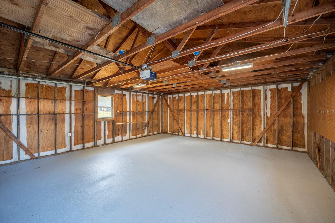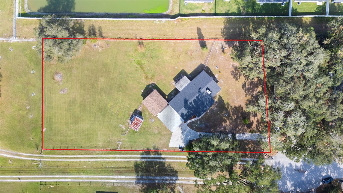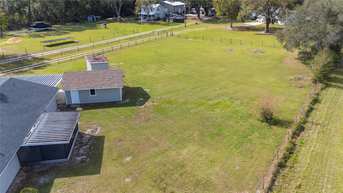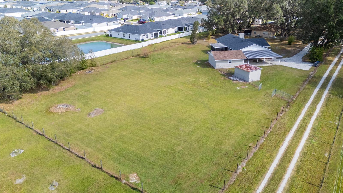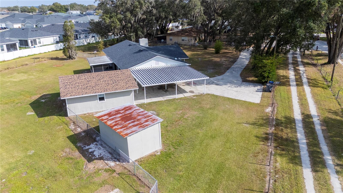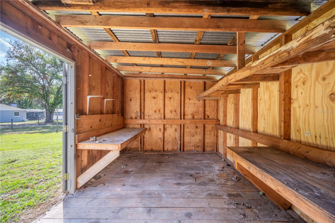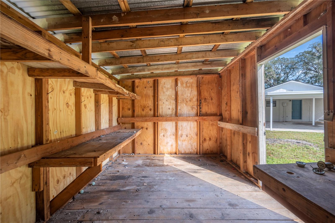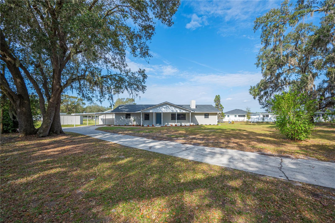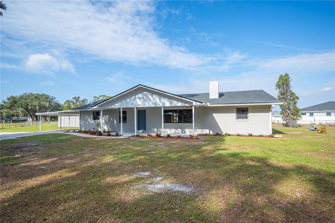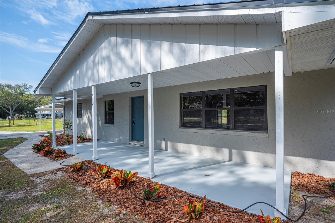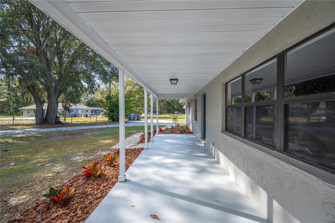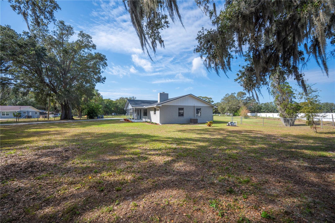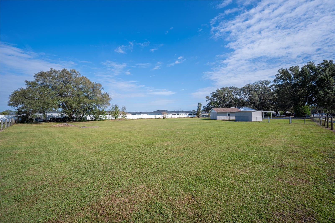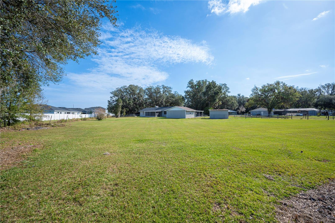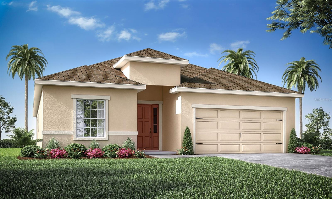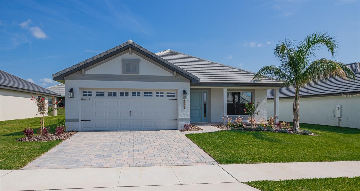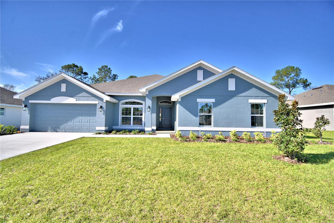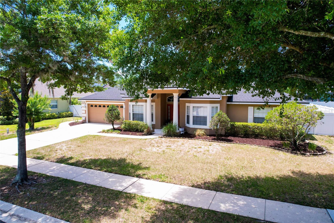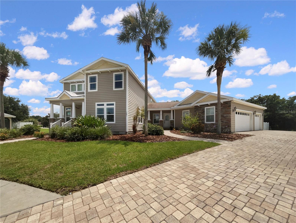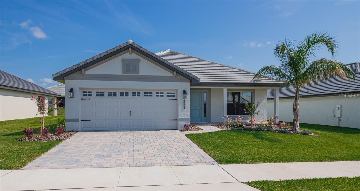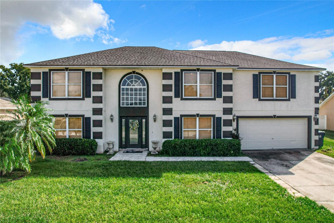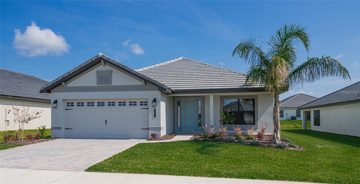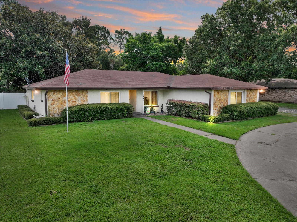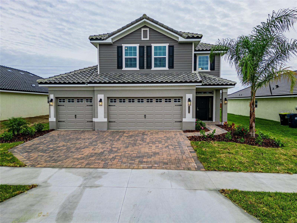514 Oshea Court, AUBURNDALE, FL 33823
Property Photos
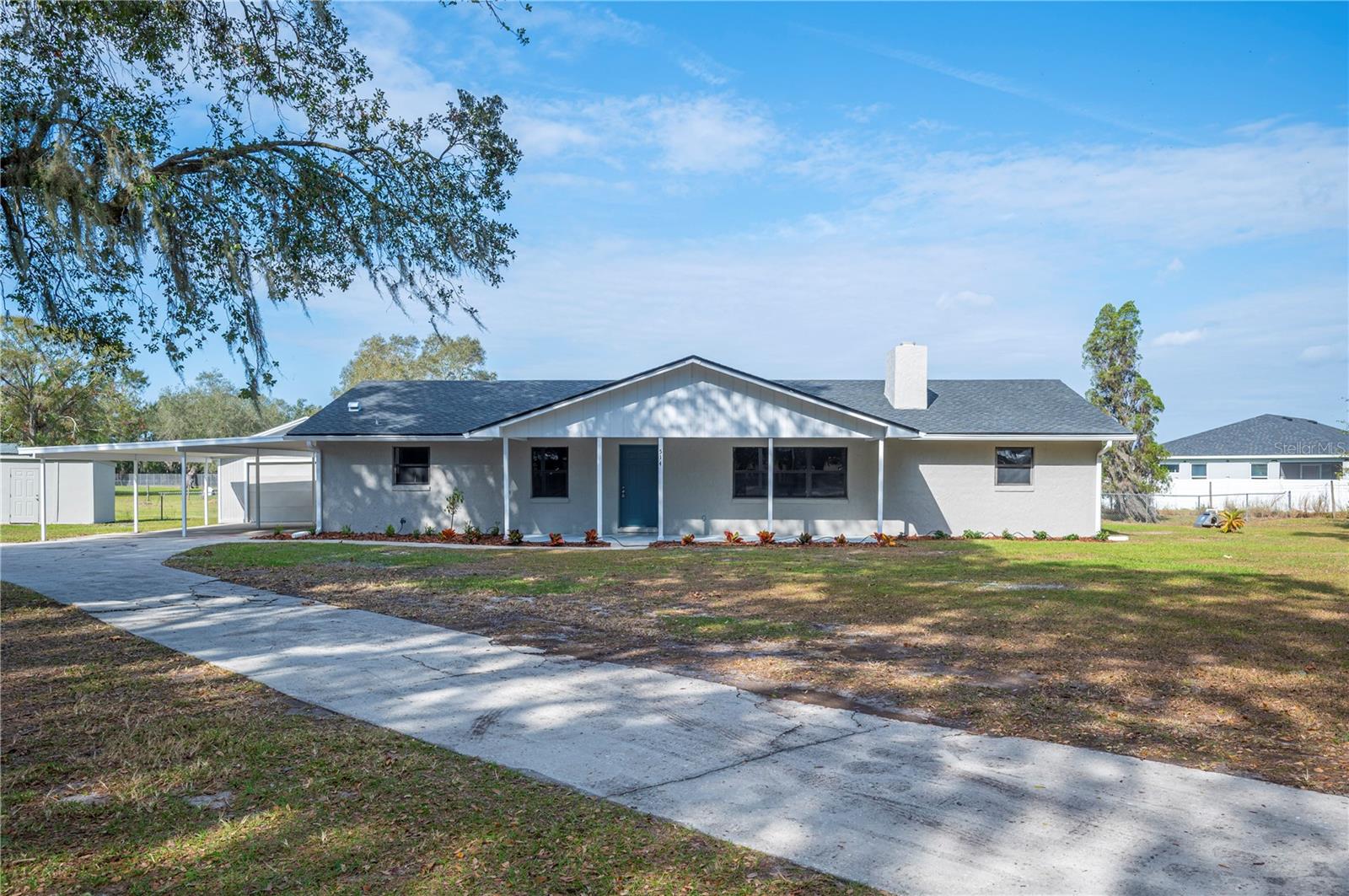
Would you like to sell your home before you purchase this one?
Priced at Only: $399,950
For more Information Call:
Address: 514 Oshea Court, AUBURNDALE, FL 33823
Property Location and Similar Properties
- MLS#: L4949856 ( Residential )
- Street Address: 514 Oshea Court
- Viewed: 4
- Price: $399,950
- Price sqft: $182
- Waterfront: No
- Year Built: 1983
- Bldg sqft: 2200
- Bedrooms: 3
- Total Baths: 2
- Full Baths: 2
- Garage / Parking Spaces: 4
- Days On Market: 9
- Additional Information
- Geolocation: 28.0882 / -81.8204
- County: POLK
- City: AUBURNDALE
- Zipcode: 33823
- Subdivision: Auburndale Lakeside Park
- Provided by: PORCHLIGHT HOMES LLC
- Contact: Angie Reynolds
- 863-529-3369

- DMCA Notice
-
DescriptionUSDA FINANCING AVAILABLE FOR ELIGIBLE BUYERS, WITH NO MONEY DOWN. CALL TODAY FOR MORE DETAILS. This newly renovated home sits on over an acre and has a huge, fenced in backyard! The spacious living room welcomes you to this property and hosts a floor to ceiling, brick fireplace. The kitchen has been fully renovated featuring brand new stainless steel appliances, granite countertops, and ample cabinetry. The dining room is adjacent to the kitchen, convenient for everyday meals or entertaining! The family room provides access to the rear, screened in porch. Both bedrooms have been updated with new plush carpet and ceiling fans, and the primary features an ensuite bathroom and walk in closet. Both bathrooms have been fully renovated and have new flooring, vanities, and subway shower tile. The spacious laundry room doubles as a mudroom, and is conveniently located off the kitchen. The exterior of this home has been updated with a brand new roof (2024), fresh paint, and new landscaping. Parking is convenient at this home thanks to the driveway, detached garage, and 2 car carport. There is also a detached shed perfect for projects and additional storage! Sitting on a huge cul de sac lot, with no HOA, the possibilities are endless at this property schedule your showing today!
Payment Calculator
- Principal & Interest -
- Property Tax $
- Home Insurance $
- HOA Fees $
- Monthly -
Features
Building and Construction
- Covered Spaces: 0.00
- Exterior Features: Storage
- Fencing: Chain Link
- Flooring: Carpet, Vinyl
- Living Area: 1984.00
- Other Structures: Shed(s), Storage
- Roof: Shingle
Land Information
- Lot Features: Cul-De-Sac
Garage and Parking
- Garage Spaces: 2.00
Eco-Communities
- Water Source: Public
Utilities
- Carport Spaces: 2.00
- Cooling: Central Air
- Heating: Central
- Sewer: Septic Tank
- Utilities: Electricity Connected, Public, Water Connected
Finance and Tax Information
- Home Owners Association Fee: 0.00
- Net Operating Income: 0.00
- Tax Year: 2024
Other Features
- Appliances: Dishwasher, Electric Water Heater, Microwave, Range, Refrigerator
- Country: US
- Interior Features: Ceiling Fans(s), Stone Counters, Walk-In Closet(s)
- Legal Description: LAKESIDE PARK PB 3 PG 20 LOT 106 N 155.8 FT OF W 310 FT OF E 840 FT OF SW1/4 OF SW1/4
- Levels: One
- Area Major: 33823 - Auburndale
- Occupant Type: Vacant
- Parcel Number: 25-27-33-301500-010603
- Possession: Close of Escrow
- Zoning Code: XX
Similar Properties
Nearby Subdivisions
Alberta Park Annex Rep
Alberta Park Sub
Amber Estates Phase Two
Arietta Palms
Atlantic Heights Rep Pt
Auburn Grove Ph I
Auburn Grove Ph Ii
Auburn Grove Phase I
Auburn Oaks Ph 02
Auburn Preserve
Auburndale Heights
Auburndale Lakeside Park
Auburndale Manor
Azalea Park
Bennetts Resub
Bentley North
Bentley Oaks
Bergen Pointe Estates Ph 02
Berkely Rdg Ph 2
Berkley Rdg Ph 03
Berkley Rdg Ph 03 Berkley Rid
Berkley Rdg Ph 2
Berkley Reserve Rep
Brookland Park
Cadence Crossing
Carlsbad Heights
Cascara
Classic View Estates
Diamond Ridge
Diamond Ridge 02
Doves View
Enclave At Lake Arietta
Enclave At Lake Myrtle
Enclave Lake Myrtle
Enclavelk Myrtle
Estates Auburndale
Estates Auburndale Ph 02
Estates Of Auburndale Phase 2
Estatesauburndale
Estatesauburndale Ph 02
Evyln Heights
Fair Haven Estates
First Add
Godfrey Manor
Grove Estates 1st Add
Grove Estates Second Add
Hattie Pointe
Helms John C Al
Hickory Ranch
Hillgrove Subdivision
Hills Arietta
Interlochen Sub
Johnson Heights
Keystone Hills
Lake Arietta Reserve
Lake Tennessee Country Estates
Lake Van Sub
Lake Whistler Estates
Magnolia Estates
Mattie Pointe
Midway Gardens
Midway Sub
Noxons Sub
Oak Crossing Ph 01
Paddock Place
Prestown Sub
Reserve At Van Oaks
Rexanne Sub
Shaddock Estates
Shadow Lawn
Smith J L Sub
St Neots Sub
Summerlake Estates
Sun Acres
Sun Acres Un 1
Sun Acres Un 3
Triple Lake Sub
Tuxedo Park Sub
Van Lakes
Water Ridge Sub
Water Ridge Subdivision
Watercrest Estates
Whispering Pines Sub
Wihala Add


