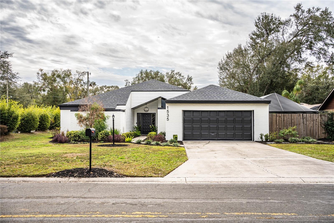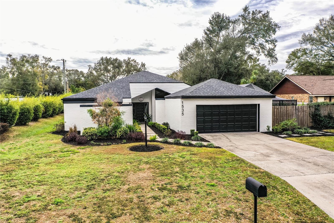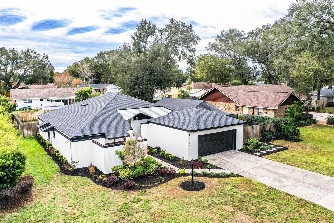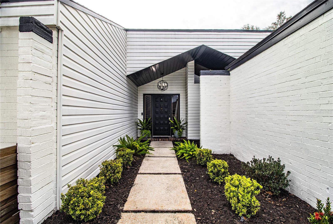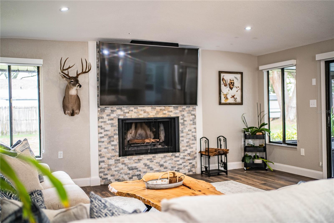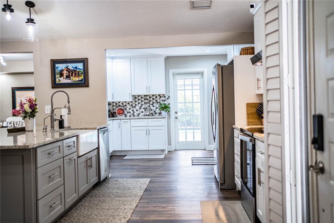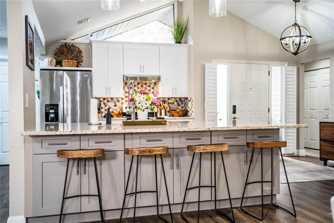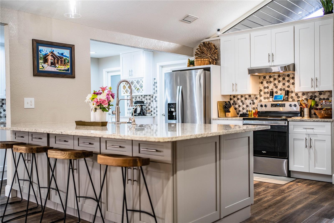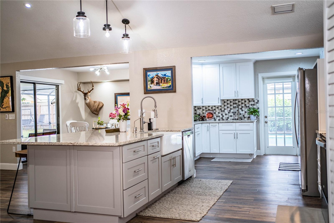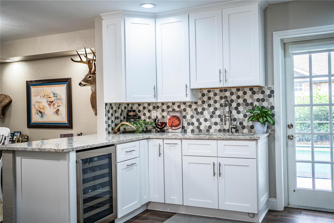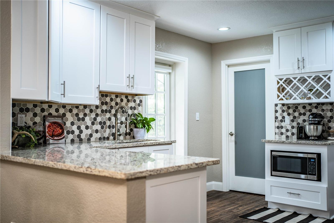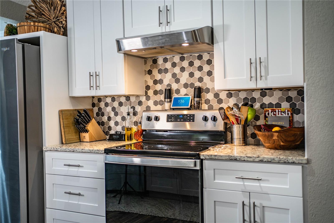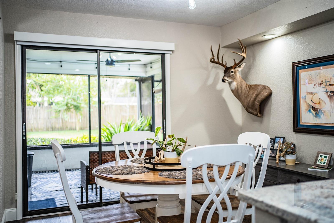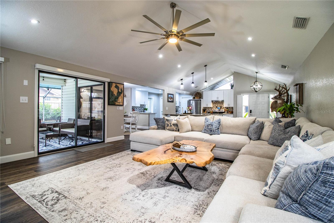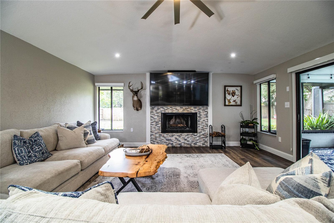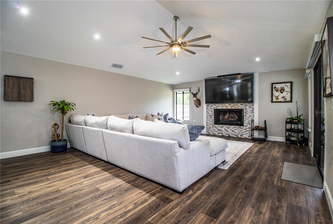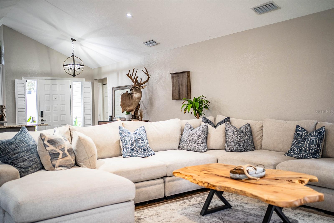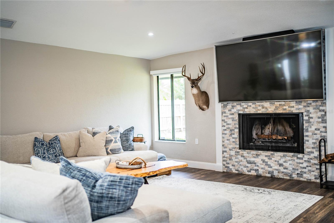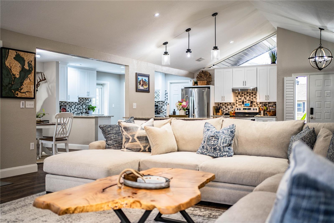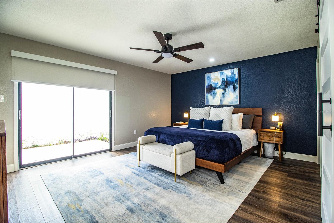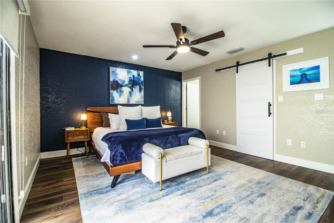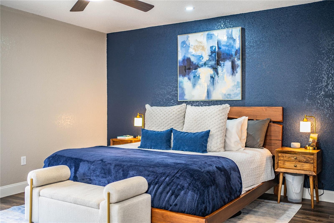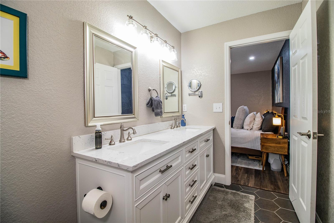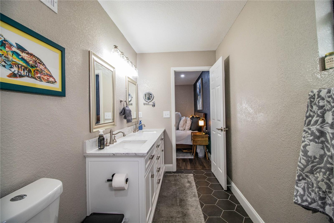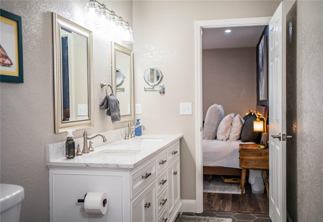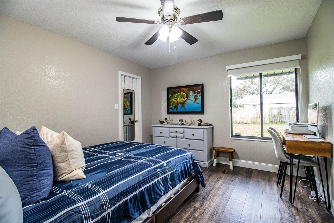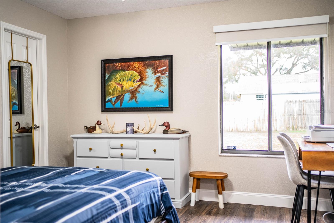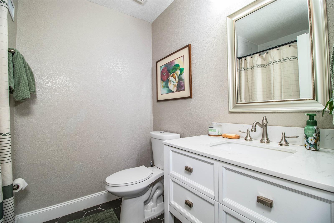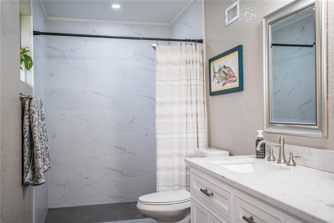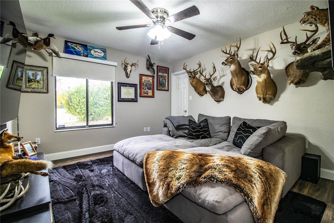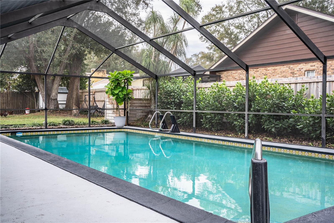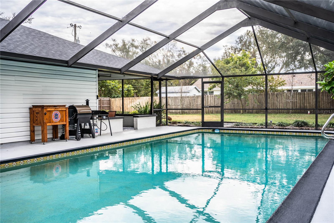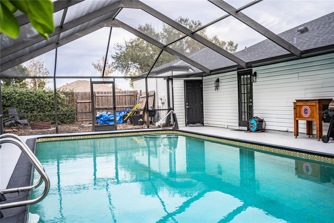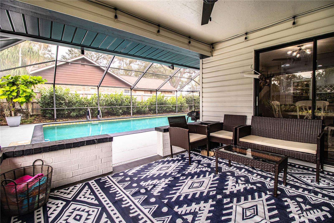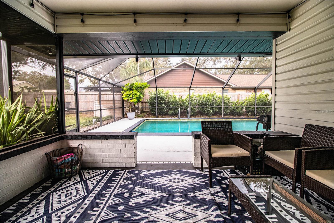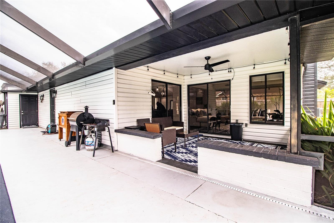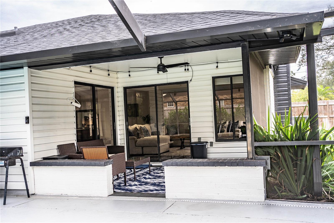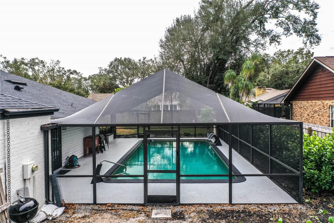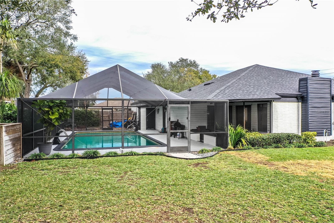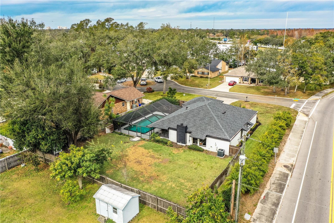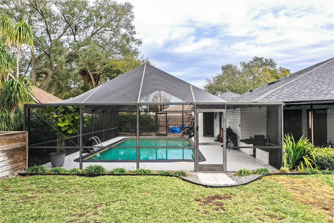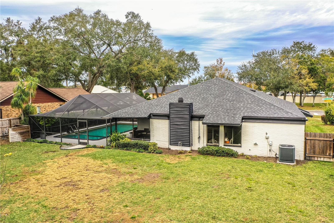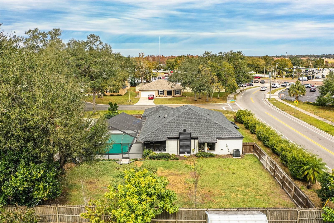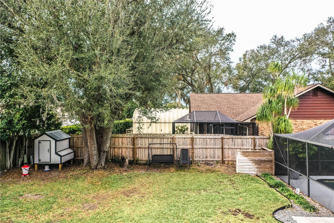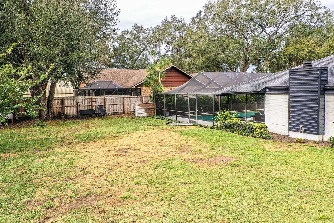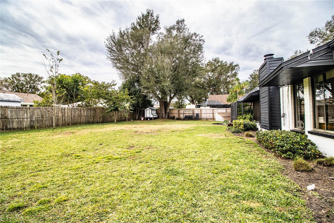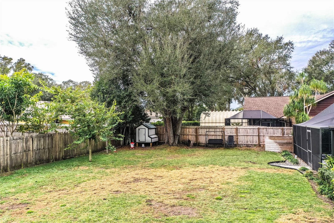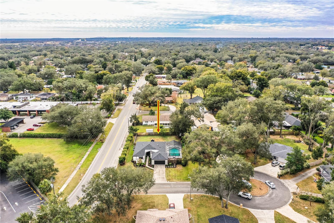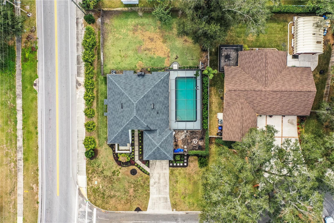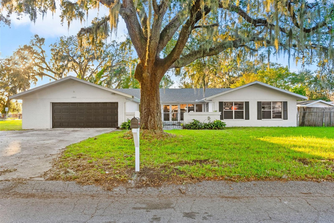1535 New Jersey Oaks Court, LAKELAND, FL 33801
Property Photos
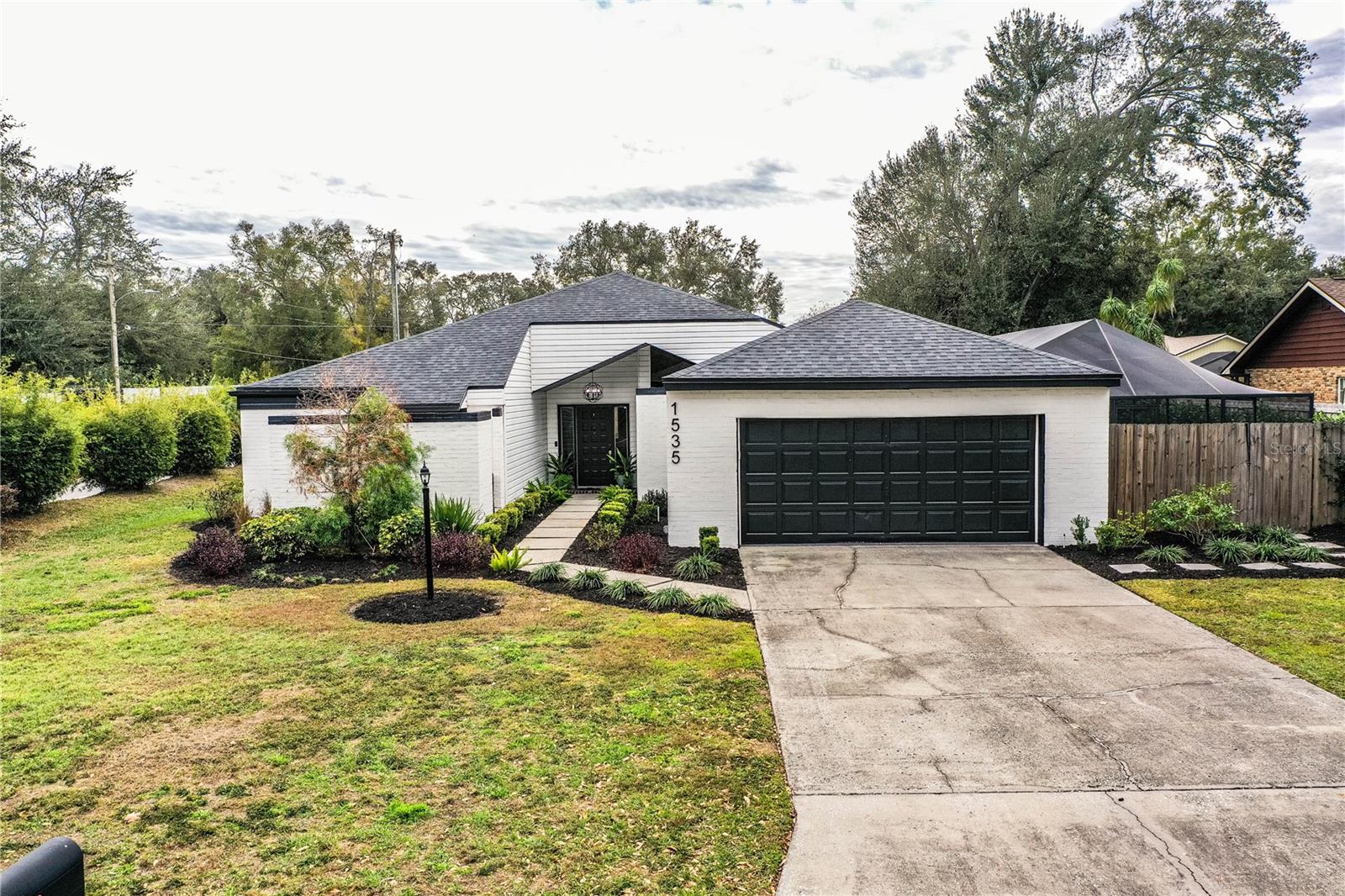
Would you like to sell your home before you purchase this one?
Priced at Only: $469,900
For more Information Call:
Address: 1535 New Jersey Oaks Court, LAKELAND, FL 33801
Property Location and Similar Properties
- MLS#: L4950054 ( Residential )
- Street Address: 1535 New Jersey Oaks Court
- Viewed: 3
- Price: $469,900
- Price sqft: $176
- Waterfront: No
- Year Built: 1980
- Bldg sqft: 2668
- Bedrooms: 3
- Total Baths: 2
- Full Baths: 2
- Garage / Parking Spaces: 2
- Days On Market: 2
- Additional Information
- Geolocation: 28.0295 / -81.9328
- County: POLK
- City: LAKELAND
- Zipcode: 33801
- Subdivision: New Jersey Oaks
- Provided by: REMAX EXPERTS
- Contact: Cody Fridovich
- 863-802-5262

- DMCA Notice
-
Description3 bedroom/2 bathroom incredible pool home completely remodeled to offer the perfect blend of high end, modern transitional finishes. Situated on an oversized lot in a highly sought after neighborhood, this home boasts an open, airy floor plan with an abundance of natural light, making it feel like something straight out of a design magazine. Every detail has been thoughtfully designed to offer both luxury and functionality. At the heart of the home is the chef's gourmet kitchen, featuring stunning two tone cabinetry, a massive island, buffet bars, and a secondary prep kitchen area complete with a wine fridge. The kitchen also offers a full walk in pantry, stainless steel appliances, and sleek granite countertops, making it an entertainer's dream. The entire home is outfitted with durable, waterproof, and scratch proof Luxury Vinyl Plank floors, paired with custom tile work and vanities in both fully remodeled bathrooms. The master suite is a true retreat, with double sliding glass doors leading to a serene butterfly garden and fountain, all surrounded by a private wall for ultimate tranquility. Each of the bedrooms includes spacious walk in closets. Custom lighting fixtures throughout the home add a touch of elegance to every room. This home has been fully updated, including a new roof in 2022 and a newer AC unit and ductwork. The oversized laundry room offers ample cabinetry and storage space, while the attached two car garage provides additional convenience. The outdoor space is just as impressive, featuring a huge screened in swimming pool with an upgraded pebble finish, a large entertainment deck, and a covered patio with new tile floors. The private, fully fenced backyard offers a spacious area for relaxation or hosting gatherings. This home is truly a must see for anyone looking for a luxurious pool home with a gourmet kitchen, open floor plan, and prime location. Schedule your showing today before this gem is gone!
Payment Calculator
- Principal & Interest -
- Property Tax $
- Home Insurance $
- HOA Fees $
- Monthly -
Features
Building and Construction
- Covered Spaces: 0.00
- Exterior Features: Other
- Flooring: Luxury Vinyl
- Living Area: 1923.00
- Roof: Shingle
Garage and Parking
- Garage Spaces: 2.00
Eco-Communities
- Pool Features: In Ground, Screen Enclosure
- Water Source: Public
Utilities
- Carport Spaces: 0.00
- Cooling: Central Air
- Heating: Central
- Sewer: Public Sewer
- Utilities: BB/HS Internet Available, Cable Available, Electricity Available, Public, Sewer Available
Finance and Tax Information
- Home Owners Association Fee: 0.00
- Net Operating Income: 0.00
- Tax Year: 2023
Other Features
- Appliances: Dishwasher, Microwave, Range, Refrigerator, Wine Refrigerator
- Country: US
- Interior Features: Ceiling Fans(s), Eat-in Kitchen, Other
- Legal Description: NEW JERSEY OAKS AMENDED PB 70 PG 49 LOT 1
- Levels: One
- Area Major: 33801 - Lakeland
- Occupant Type: Owner
- Parcel Number: 24-28-20-239230-000010
- Zoning Code: RA-1
Similar Properties
Nearby Subdivisions
A N Mecranie Place
Biltmore Park Sub
Brattons Resub
Clairdale Sub
Country Club Estate Sub
Country Club Estates Resub Pt
Country Club Estates Sub Pb 7
Crystal Grove
Crystal Lake Estates
Crystal Shores
Cypress Point At Lake Parker M
Grove Park Sub
Hollingsworth Park
Holloway Shores
Honeytree East
Honeytree North
Lake Bonny Heights
Lake Parker Estates
Lakeside Sub
Lakewood Park
Minnesota Add
New Jersey Oaks
None
Oakland
Orange Park Add
Rawls Park
Richlawn Sub
Rosedale Add
Royal Oak Manor
Saddle Crk Preserve Ph 1
Saddle Crk Preserve Ph 2
Sevilla On Lake
Sheltering Pines
Shore Acres
Shore Acres Gardens Rep
Shore Acres Lake Bonny Add
Skyview Heights
Skyview Ph 05
Skyview South
Sunrise Park
Tradewinds 5th Add
Tradewinds Add
Tradewinds Sixth Add
Village
W F Hallam Cos Farming Truck
Willow Point Estates Ph 03 A R
Winfree Sub
Woodland Estates


