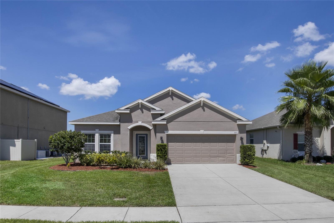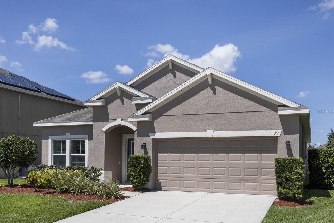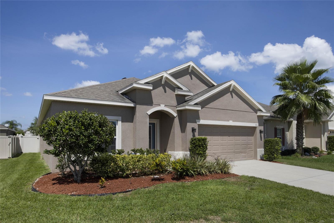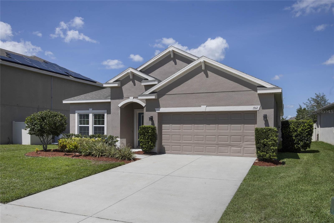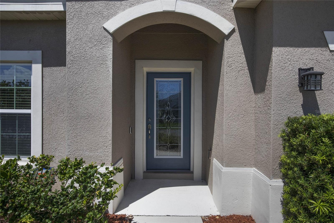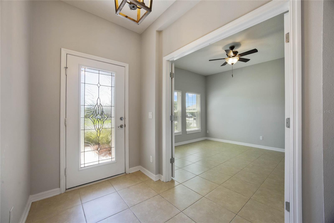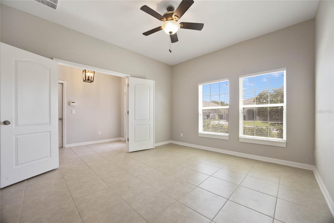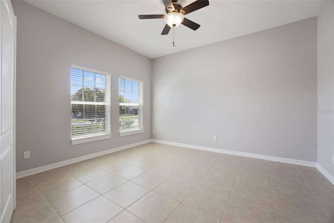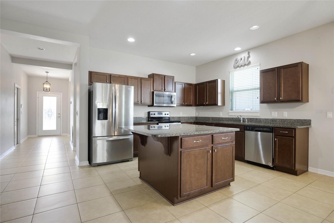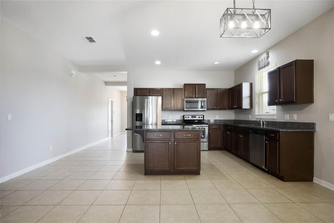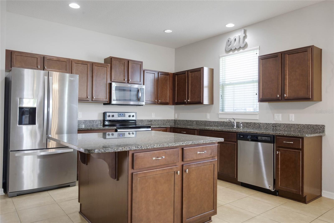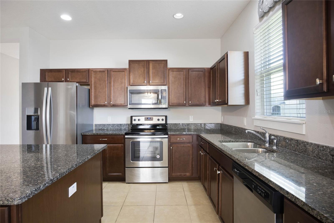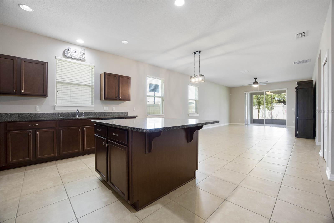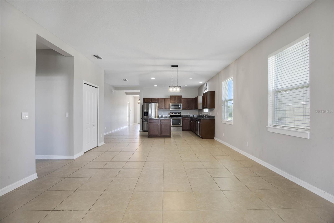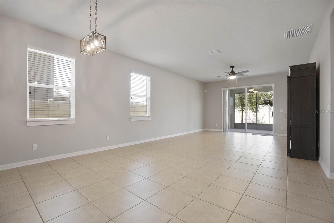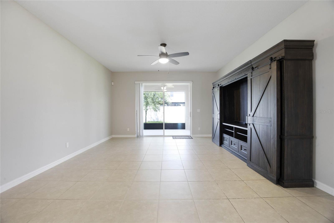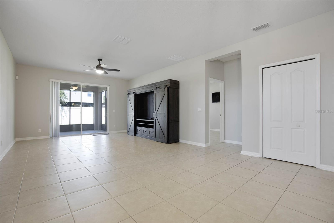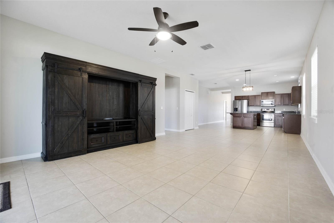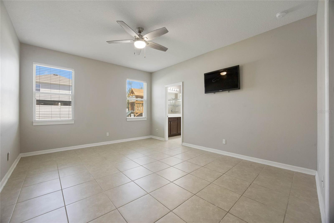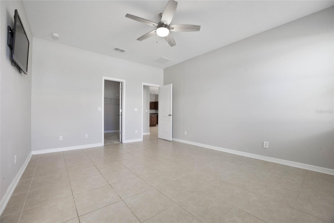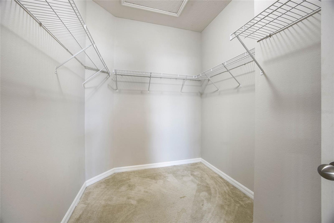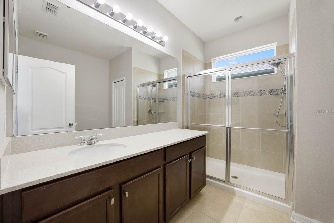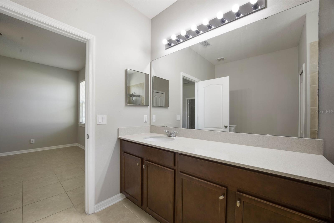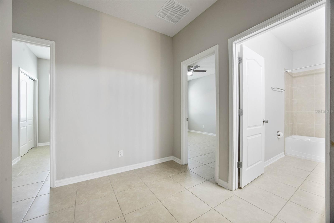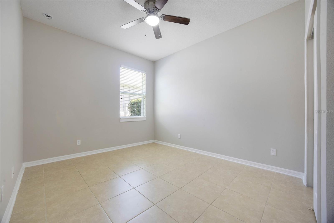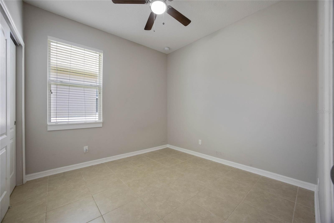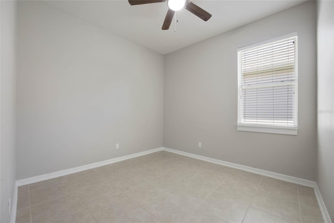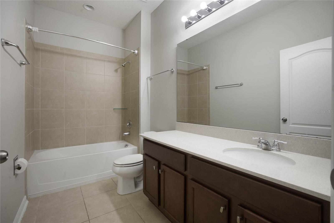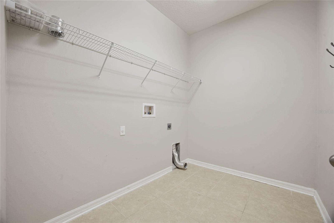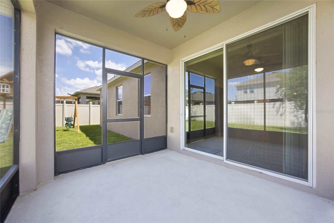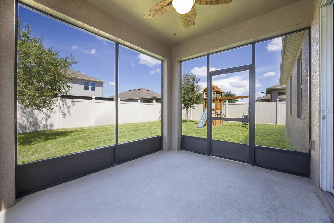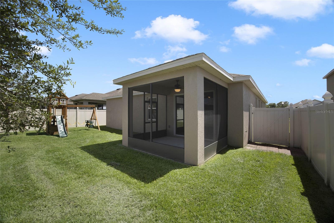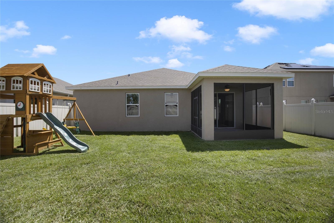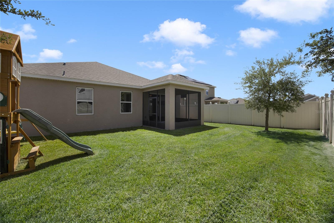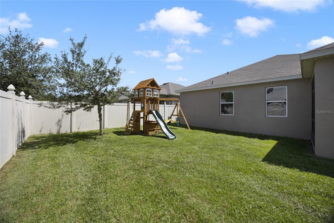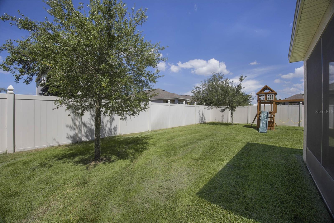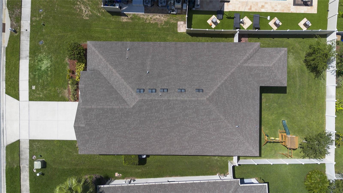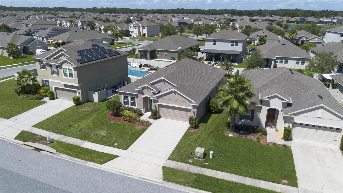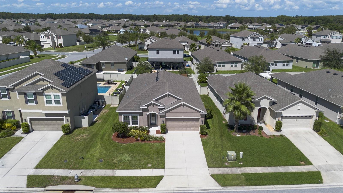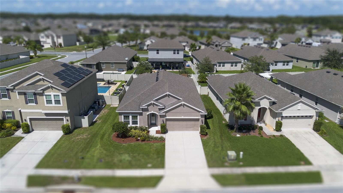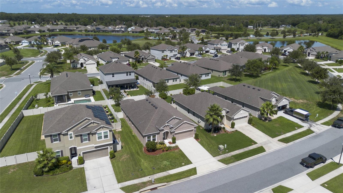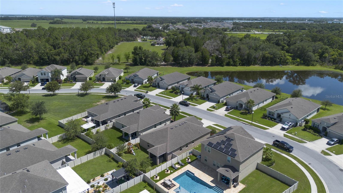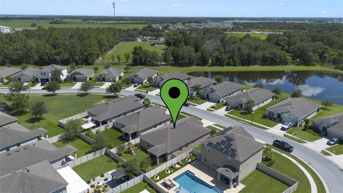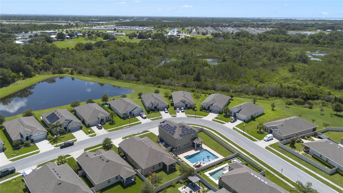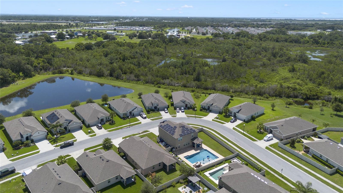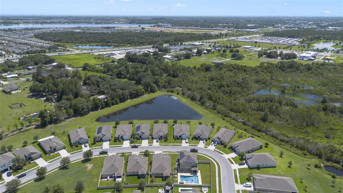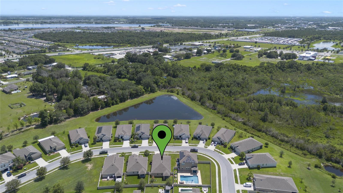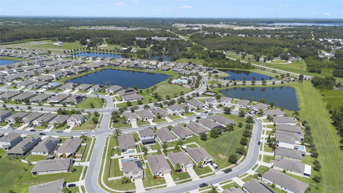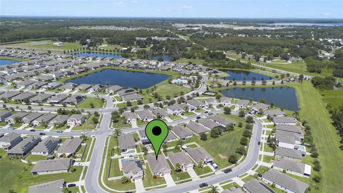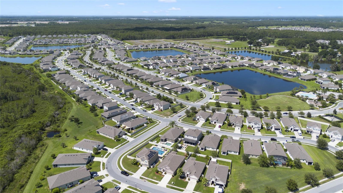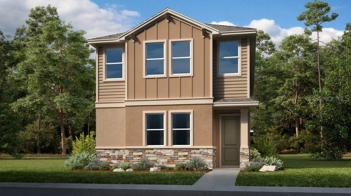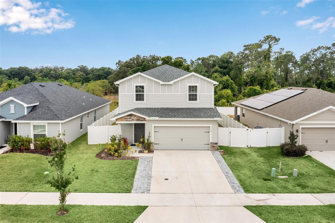1912 Castleton Drive, SAINT CLOUD, FL 34771
Property Photos

Would you like to sell your home before you purchase this one?
Priced at Only: $409,900
For more Information Call:
Address: 1912 Castleton Drive, SAINT CLOUD, FL 34771
Property Location and Similar Properties
- MLS#: P4931303 ( Residential )
- Street Address: 1912 Castleton Drive
- Viewed: 14
- Price: $409,900
- Price sqft: $154
- Waterfront: No
- Year Built: 2017
- Bldg sqft: 2667
- Bedrooms: 4
- Total Baths: 2
- Full Baths: 2
- Garage / Parking Spaces: 2
- Days On Market: 184
- Additional Information
- Geolocation: 28.2494 / -81.2249
- County: OSCEOLA
- City: SAINT CLOUD
- Zipcode: 34771
- Subdivision: Lancaster Park East Ph 1
- Elementary School: Hickory Tree Elem
- Middle School: Narcoossee
- High School: Harmony
- Provided by: THE STONES REAL ESTATE FIRM
- Contact: Eric Chastain
- 863-412-2080

- DMCA Notice
-
DescriptionWelcome home! Built in 2017, this residence features four bedrooms, two bathrooms, and offers 2064 square feet of living space. It includes a fully enclosed backyard and a spacious screened lanai. The home boasts a versatile room at the entrance with double doors, ideal for an office, den, playroom, theater, or gym, customizable to your needs. The design is perfect for hosting gatherings with family and friends. The kitchen is equipped for both entertaining and cooking enthusiasts, featuring a large island, granite countertops, tiered cabinetry, and stainless steel appliances. Natural light floods in through numerous windows, enhancing the open and welcoming atmosphere. The master suite includes a spacious walk in closet and an en suite bathroom with a sizable vanity and walk in shower. Ceramic tile flooring is present throughout, and the garage has epoxy flooring with overhead storage racks. Lancaster Park East offers serene walking trails, a swimming pool, playground, and a park with waterfront views.
Payment Calculator
- Principal & Interest -
- Property Tax $
- Home Insurance $
- HOA Fees $
- Monthly -
Features
Building and Construction
- Covered Spaces: 0.00
- Exterior Features: Irrigation System, Sidewalk
- Flooring: Ceramic Tile
- Living Area: 2064.00
- Roof: Shingle
Land Information
- Lot Features: Cleared, Landscaped, Level, Sidewalk, Paved
School Information
- High School: Harmony High
- Middle School: Narcoossee Middle
- School Elementary: Hickory Tree Elem
Garage and Parking
- Garage Spaces: 2.00
Eco-Communities
- Water Source: Public
Utilities
- Carport Spaces: 0.00
- Cooling: Central Air
- Heating: Central
- Pets Allowed: Yes
- Sewer: Public Sewer
- Utilities: BB/HS Internet Available, Cable Available, Electricity Connected, Sewer Connected, Street Lights, Water Connected
Amenities
- Association Amenities: Playground, Pool
Finance and Tax Information
- Home Owners Association Fee: 260.00
- Net Operating Income: 0.00
- Tax Year: 2023
Other Features
- Appliances: Dishwasher, Disposal, Electric Water Heater, Microwave, Range, Refrigerator
- Association Name: LELAND MANAGEMENT
- Association Phone: 4073689356
- Country: US
- Interior Features: Ceiling Fans(s), Eat-in Kitchen, High Ceilings, Kitchen/Family Room Combo, Living Room/Dining Room Combo, Open Floorplan, Split Bedroom, Stone Counters
- Legal Description: LANCASTER PARK EAST PH 1 PB 24 PG 97-103 LOT 131
- Levels: One
- Area Major: 34771 - St Cloud (Magnolia Square)
- Occupant Type: Vacant
- Parcel Number: 04-26-31-0172-0001-1310
- Style: Florida
- Views: 14
- Zoning Code: RES
Similar Properties
Nearby Subdivisions
Amelia Groves
Ashley Oaks
Ashley Oaks 2
Ashton Park
Avellino
Barrington
Bay Lake Farms At Saint Cloud
Bay Lake Ranch
Brack Ranch
Bridgewalk
Bridgewalk 40s
Bridgewalk Ph 1a
Bridgewalk Ph 1b 2a 2b
Center Lake On The Park
Chisholm Estates
Chisholm Trails
Country Meadow N
Country Meadow North
Country Meadow West
Del Webb Sunbridge
Del Webb Sunbridge Ph 1
Del Webb Sunbridge Ph 1c
Del Webb Sunbridge Ph 1d
Del Webb Sunbridge Ph 2a
East Lake Cove Ph 1
East Lake Cove Ph 2
East Lake Park Ph 35
Ellington Place
Estates Of Westerly
Florida Agricultural Co
Gardens At Lancaster Park
Glenwood Ph 2
Hammock Pointe
Hanover Reserve Rep
Hanover Square
Harmony Central Ph 1
Lake Ajay Village
Lake Pointe
Lake Pointe Ph 2b
Lancaster Park East
Lancaster Park East Ph 1
Lancaster Park East Ph 2
Lancaster Park East Ph 3 4
Lancaster Park East Ph 3 4 Pb
Live Oak Lake Ph 1
Live Oak Lake Ph 3
Lizzie Ridge
Majestic Oaks
Mill Stream Estates
New Eden On The Lakes
Northshore Stage 01
Northshore Stage 2
Nova Bay
Nova Bay 4
Nova Grove
Nova Grove Ph 2
Nova Grv
Oakwood Shores
Pine Glen
Pine Grove Park
Prairie Oaks
Preserve At Turtle Creek
Preserve At Turtle Creek Ph 2
Preserve At Turtle Creek Ph 3
Preserveturtle Crk Ph 3 4
Preserveturtle Crk Ph 5
Preston Cove
Preston Cove Ph 1 2
Preston Cove Ph 1 2 Pb 33 Pgs
Runnymede North Half Town Of
Runnymede Ranchlands
Shelter Cove
Silver Spgs
Silver Spgs 2
Split Oak Estates
Split Oak Reserve
Starline Estates
Stonewood Estates
Summerly Ph 3
Sunbrooke
Sunbrooke Ph 2
Suncrest
Sunset Grove Ph 1
Sunset Groves Ph 2
Terra Vista
The Crossings
The Crossings Ph 1
The Landings At Live Oak
The Waters At Center Lake Ranc
Thompson Grove
Tindall Bay Estates
Trinity Place Ph 1
Turtle Creek Ph 1a
Turtle Creek Ph 1b
Waterside Vista
Weslyn Park
Weslyn Park Ph 1
Weslyn Park Ph 2
Whip O Will Hill
Wiregrass
Wiregrass Ph 1
Wiregrass Ph 2
Wood Acres


