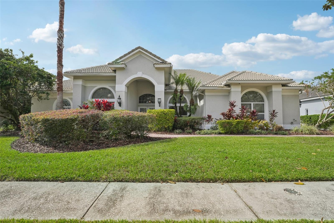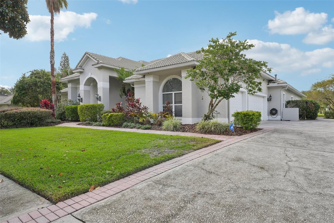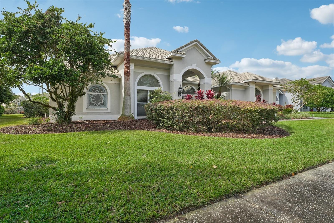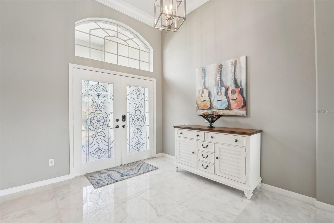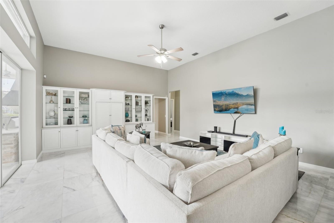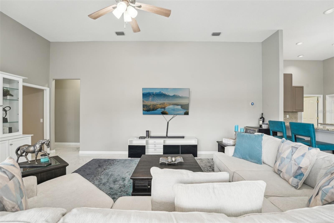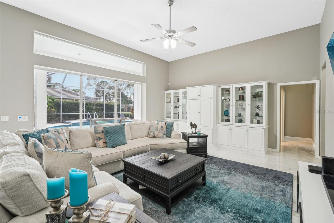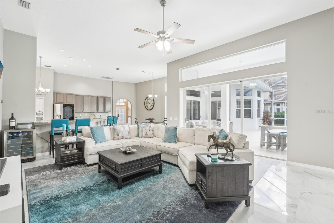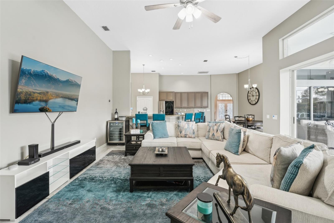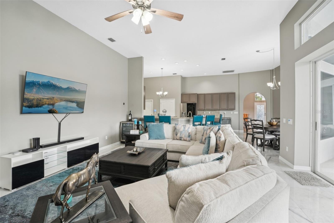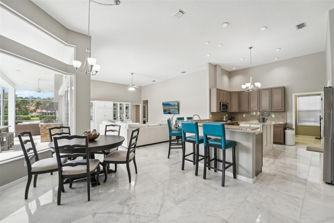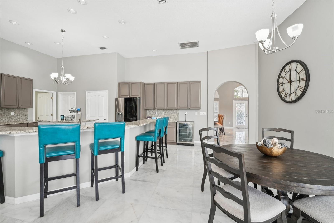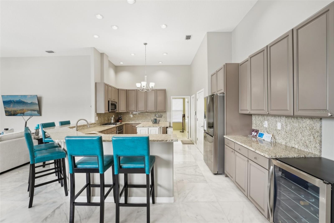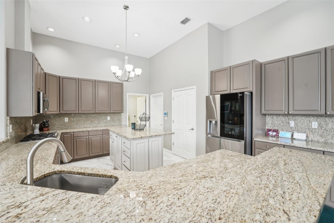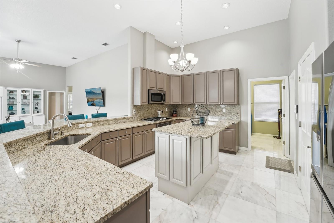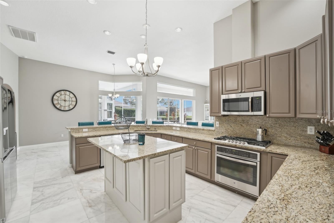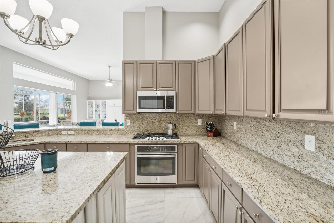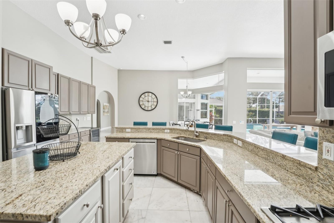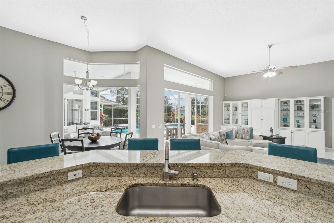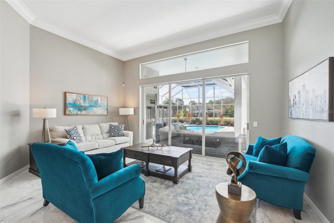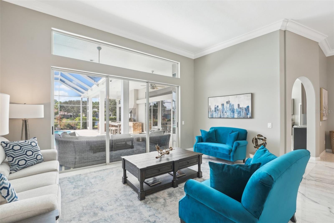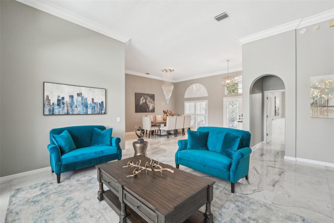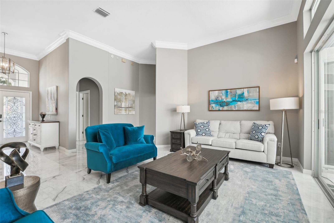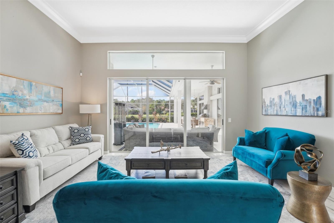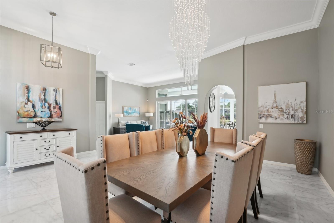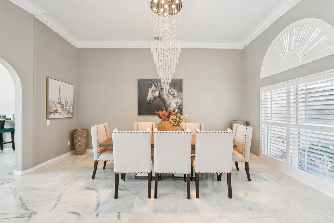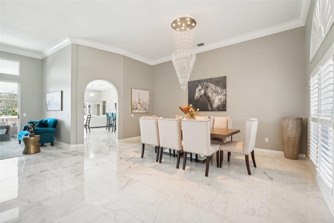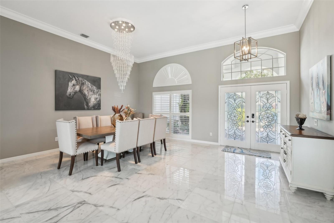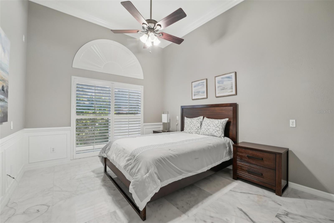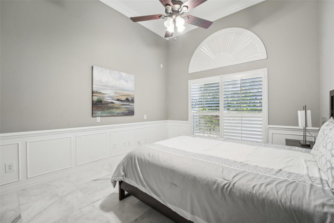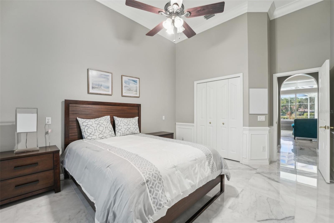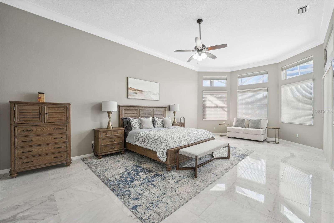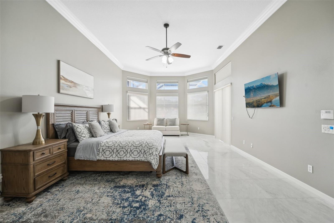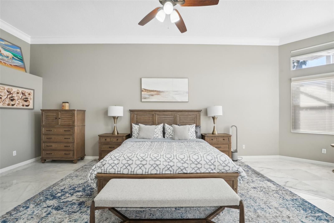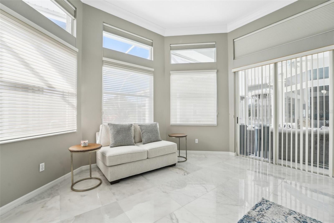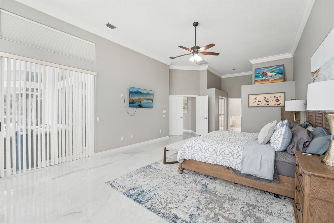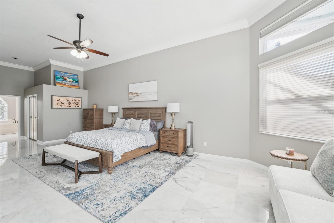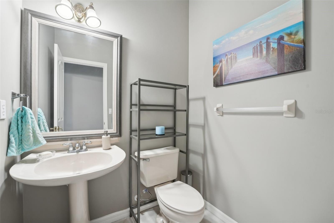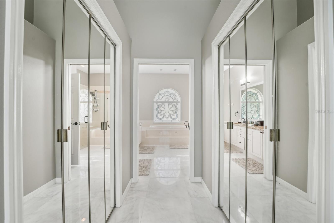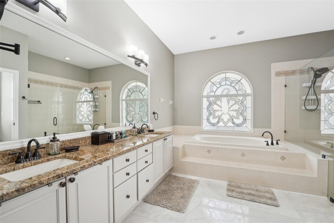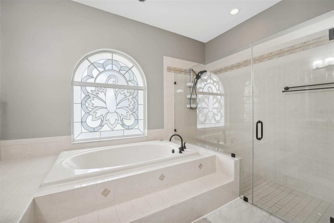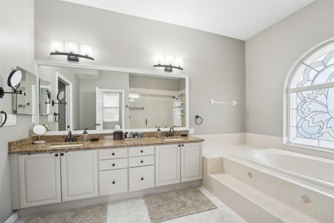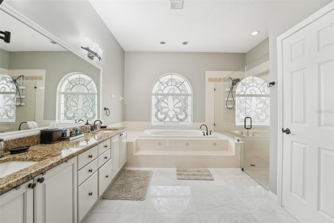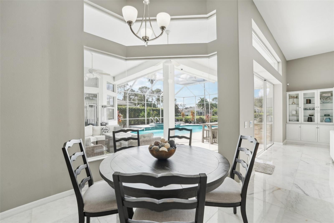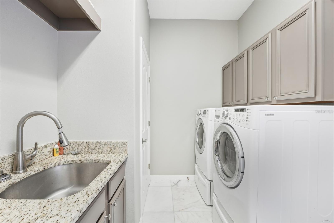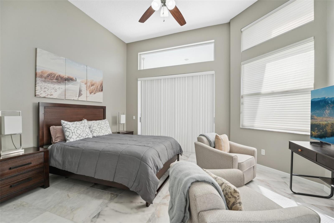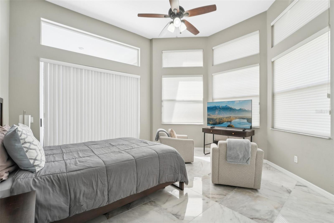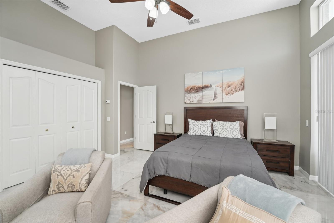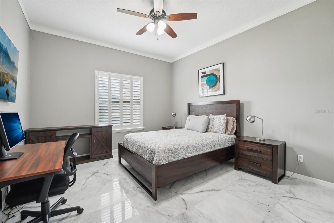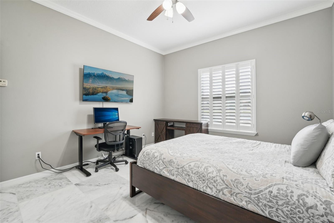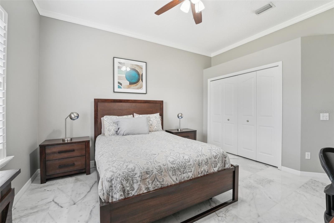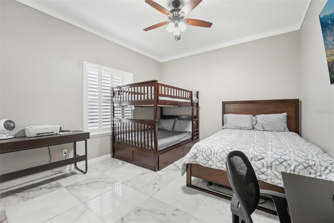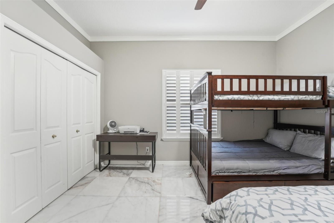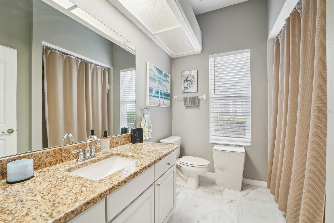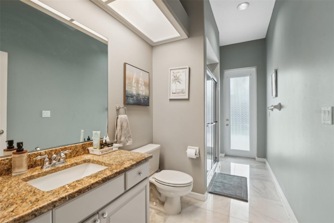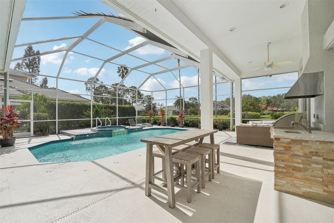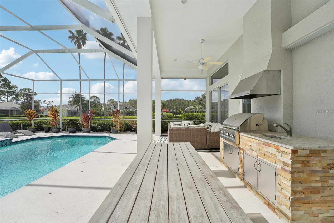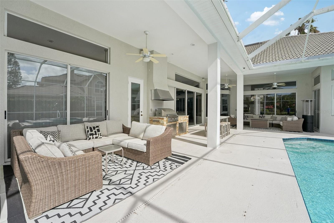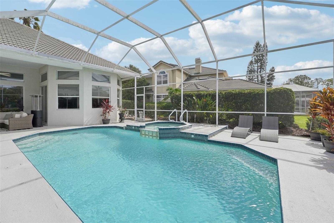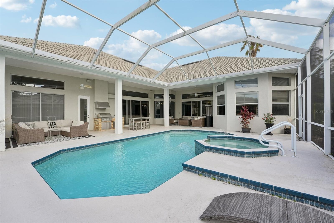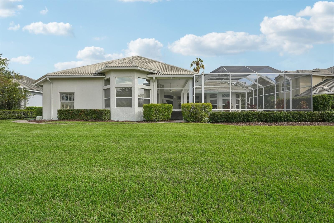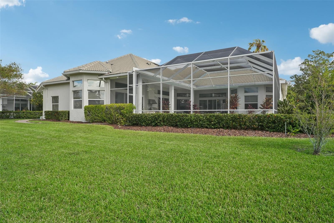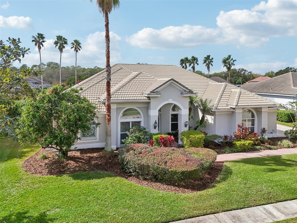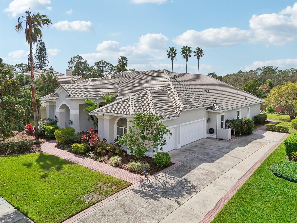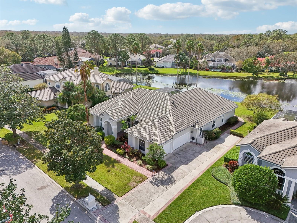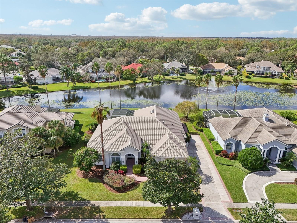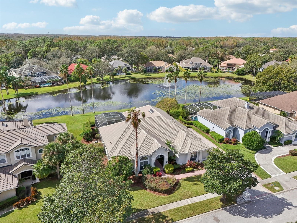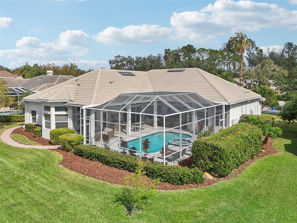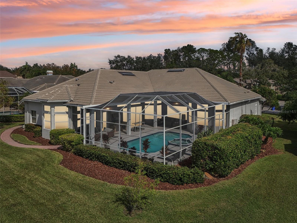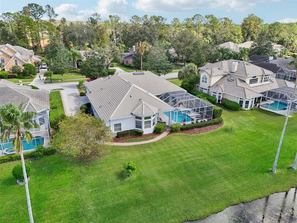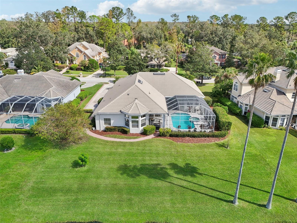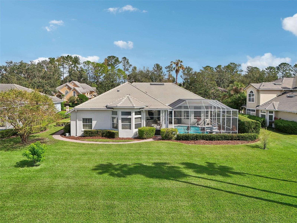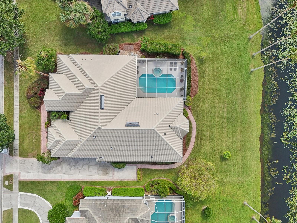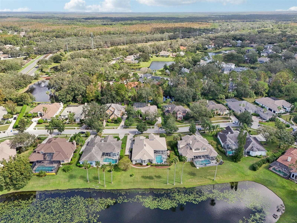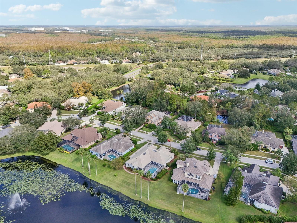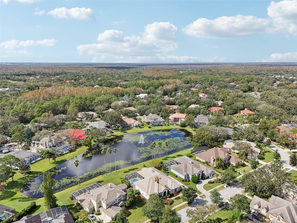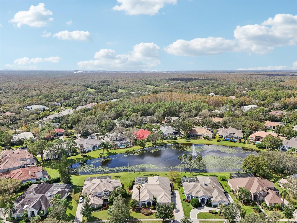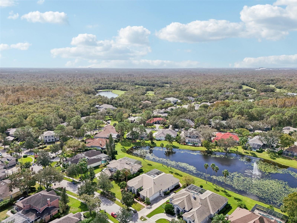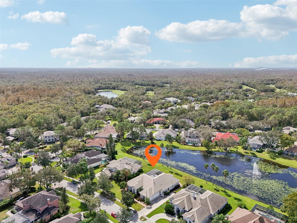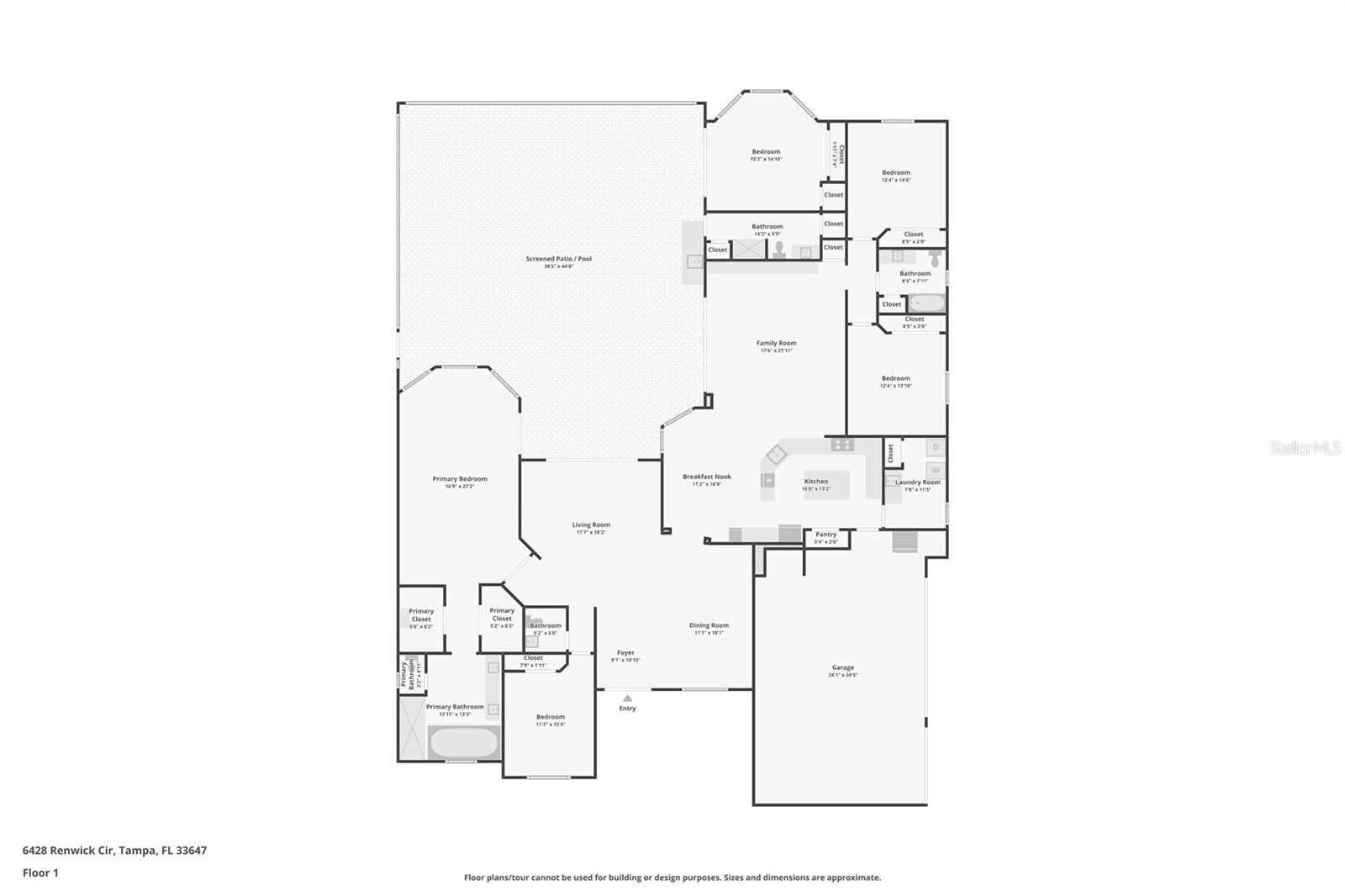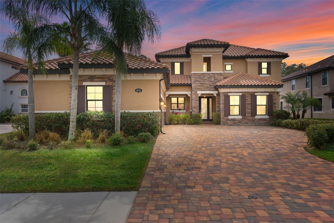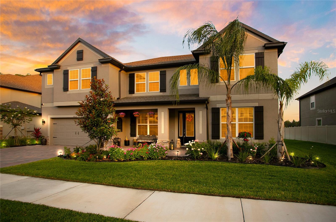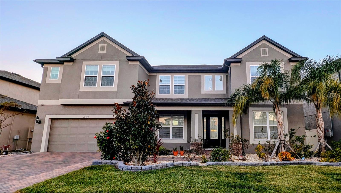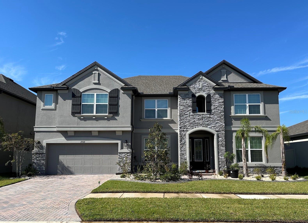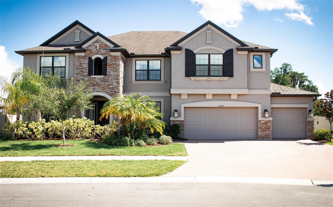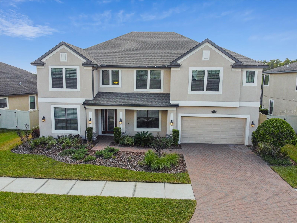6428 Renwick Circle, TAMPA, FL 33647
Property Photos
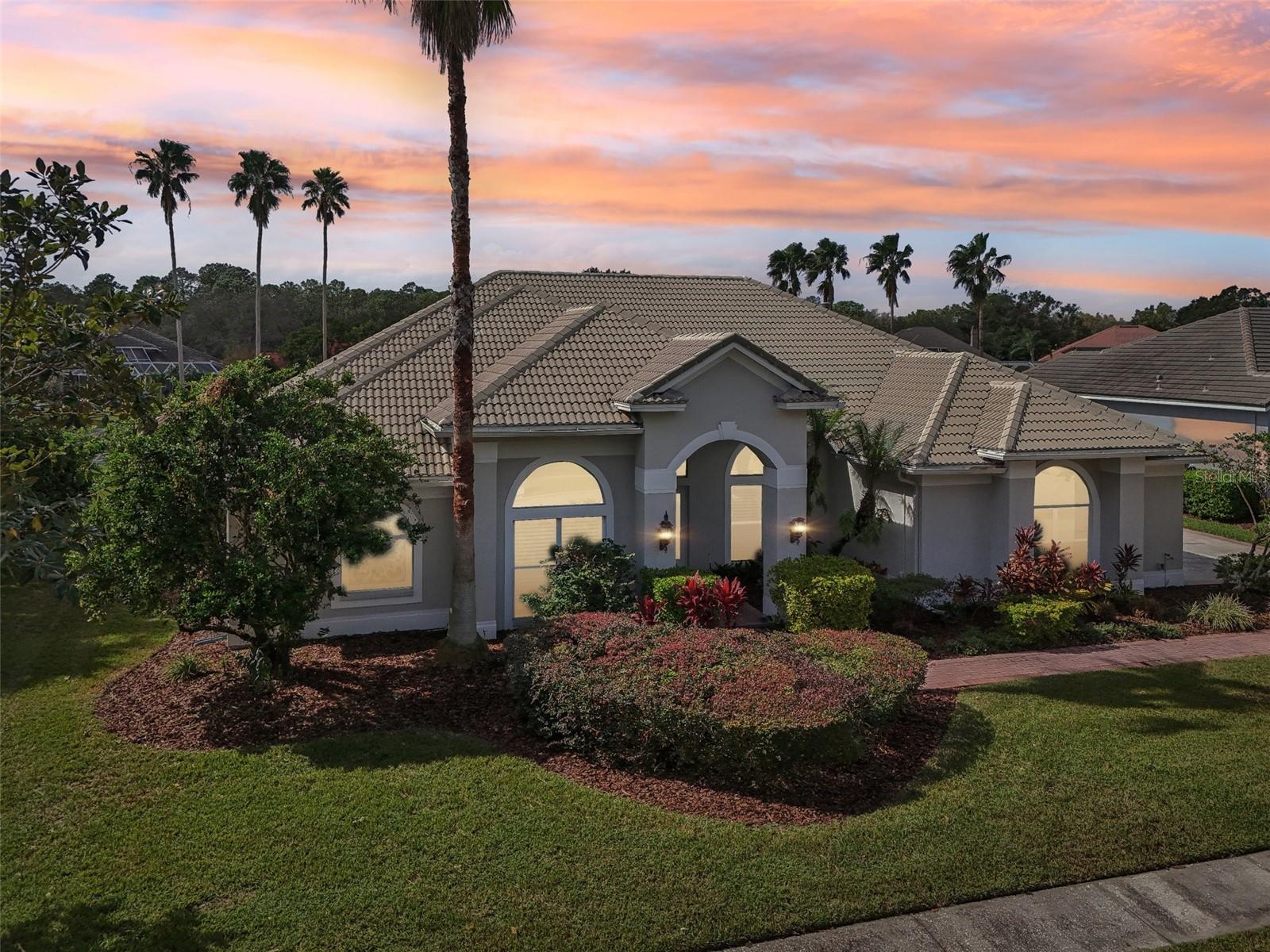
Would you like to sell your home before you purchase this one?
Priced at Only: $999,999
For more Information Call:
Address: 6428 Renwick Circle, TAMPA, FL 33647
Property Location and Similar Properties
- MLS#: TB8317685 ( Residential )
- Street Address: 6428 Renwick Circle
- Viewed: 33
- Price: $999,999
- Price sqft: $199
- Waterfront: No
- Year Built: 1995
- Bldg sqft: 5032
- Bedrooms: 5
- Total Baths: 4
- Full Baths: 3
- 1/2 Baths: 1
- Garage / Parking Spaces: 3
- Days On Market: 71
- Additional Information
- Geolocation: 28.0928 / -82.377
- County: HILLSBOROUGH
- City: TAMPA
- Zipcode: 33647
- Subdivision: Tampa Palms 4a
- Elementary School: Tampa Palms
- Middle School: Liberty
- High School: Freedom
- Provided by: QUICKSILVER REAL ESTATE GROUP
- Contact: Alexandros Antonakos
- 813-288-0300

- DMCA Notice
-
DescriptionWelcome 6428 Renwick Circle, an exquisite 5 bedroom, 3.5 bathroom residence in the prestigious gated neighborhood of Kensington at Tampa Palms. Spanning over 3,600 square feet, this home offers an unparalleled blend of luxury, functionality, and style, ideal for family living and entertaining. Upon entry, youre greeted by the timeless beauty of luxurious Carrera marble flooring that flows throughout the entire home, complemented by high ceilings and an abundance of natural light. The formal living and dining rooms feature crown molding, plantation shutters, and large sliding glass doors that lead to the spectacular pool area. Finishing touches include modern crystal chandeliers, freshly painted walls and trim, and 5.25 inch baseboards. The luxurious master suite is a true retreat, featuring ample space, an abundance of windows for natural light, and dual walk in closets. The en suite bath offers a spa like experience with dual vanities, a garden tub, and a large walk in shower. On the opposite side of the home, three additional bedrooms and bathrooms provide ultimate privacy for family or guests. For those working from home, the dedicated office at the front of the house is beautifully appointed with wainscoting and plantation shutters. The laundry room is equally impressive, offering additional storage, built in cabinetry, and a sink for added convenience. The heart of this home is the spacious gourmet kitchen, complete with stainless steel appliances, including a gas cooktop and built in oven. Contemporary cabinetry, a generous breakfast bar that seats 6+ people, and a separate eating space provide generous space for both casual meals and culinary endeavors. With tons of storage and counter space, this kitchen is a chef's dream. Adjacent to the kitchen, the family room boasts custom built cabinetry and opens seamlessly through large sliders to the covered lanai, saltwater pool, and spa. The expansive backyard provides a peaceful oasis with serene pond views, and the outdoor kitchen is perfect for hosting family gatherings or pool parties. Theres even enough space for two separate entertaining areasideal for making lasting memories with loved ones. A 3 car side loading garage provides plenty of space for vehicles and storage. Tampa Palms is known for its world class amenities, including a golf course, tennis courts, swimming pool, playgrounds, soccer fields, and more. You'll also enjoy proximity to the University of South Florida, Moffitt Cancer Center, Florida Hospital, I 75, Wiregrass Mall, and the Tampa Premium Outlets. This home is an entertainers dream and a sanctuary for those seeking luxury living in one of Tampas most sought after communities. Schedule your private tour today!
Payment Calculator
- Principal & Interest -
- Property Tax $
- Home Insurance $
- HOA Fees $
- Monthly -
Features
Building and Construction
- Covered Spaces: 0.00
- Exterior Features: Irrigation System, Lighting, Outdoor Grill, Outdoor Kitchen, Rain Gutters, Sidewalk, Sliding Doors
- Flooring: Marble
- Living Area: 3621.00
- Roof: Tile
Property Information
- Property Condition: Completed
Land Information
- Lot Features: City Limits, In County, Landscaped, Near Golf Course, Oversized Lot, Sidewalk, Paved, Private
School Information
- High School: Freedom-HB
- Middle School: Liberty-HB
- School Elementary: Tampa Palms-HB
Garage and Parking
- Garage Spaces: 3.00
- Parking Features: Garage Door Opener, Garage Faces Side, Oversized
Eco-Communities
- Pool Features: Heated, In Ground, Salt Water, Screen Enclosure, Tile
- Water Source: Public
Utilities
- Carport Spaces: 0.00
- Cooling: Central Air
- Heating: Central, Electric
- Pets Allowed: Yes
- Sewer: Public Sewer
- Utilities: BB/HS Internet Available, Cable Available, Electricity Connected, Natural Gas Connected, Sewer Connected, Water Connected
Amenities
- Association Amenities: Clubhouse, Fence Restrictions, Gated, Park, Playground, Pool, Tennis Court(s)
Finance and Tax Information
- Home Owners Association Fee Includes: Common Area Taxes, Private Road, Recreational Facilities, Sewer
- Home Owners Association Fee: 1254.00
- Net Operating Income: 0.00
- Tax Year: 2023
Other Features
- Appliances: Built-In Oven, Cooktop, Dishwasher, Disposal, Dryer, Microwave, Refrigerator, Washer
- Association Name: Brian Koerber/ Tampa Palms HOA
- Association Phone: 813-977-3337
- Country: US
- Interior Features: Ceiling Fans(s), Crown Molding, Eat-in Kitchen, High Ceilings, Kitchen/Family Room Combo, Living Room/Dining Room Combo, Open Floorplan, Primary Bedroom Main Floor, Solid Wood Cabinets, Split Bedroom, Stone Counters, Thermostat, Walk-In Closet(s), Window Treatments
- Legal Description: TAMPA PALMS 4A UNIT 2C 2D LOT 5 BLOCK 14
- Levels: One
- Area Major: 33647 - Tampa / Tampa Palms
- Occupant Type: Owner
- Parcel Number: A-35-27-19-1E9-000014-00005.0
- Style: Contemporary
- View: Water
- Views: 33
- Zoning Code: PD
Similar Properties
Nearby Subdivisions
A Rep Of Tampa Palms
Arbor Greene Ph 07
Arbor Greene Ph 3
Arbor Greene Ph 6
Arbor Greene Ph 7
Arbor Greenetrace
Basset Creek Estates
Basset Creek Estates Ph 2
Buckingham At Tampa Palms
Capri Isle At Cory Lake
Cory Lake Isles Ph 1
Cory Lake Isles Ph 2
Cory Lake Isles Ph 3
Cory Lake Isles Ph 5
Cory Lake Isles Ph 5 Un 1
Cory Lake Isles Ph 6
Cory Lake Isles Phase 3
Cory Lake Isles Phase 5
Cross Creek
Cross Creek Prcl D Ph 1
Cross Creek Prcl D Ph 2
Cross Creek Prcl G Ph 1
Cross Creek Prcl I
Cross Creek Prcl K Ph 1a
Cross Creek Prcl K Ph 1d
Cross Creek Prcl M Ph 1
Cross Creek Prcl M Ph 3a
Cross Creek Prcl O Ph 1
Cross Creek Prcl O Ph 2a
Easton Park
Easton Park Ph 1
Grand Hampton
Grand Hampton Ph 1a
Grand Hampton Ph 1b1
Grand Hampton Ph 1b2
Grand Hampton Ph 1b3
Grand Hampton Ph 1c12a1
Grand Hampton Ph 2a3
Grand Hampton Ph 3
Grand Hampton Ph 4
Grand Hampton Ph 5
Heritage Isles Ph 1a
Heritage Isles Ph 1d
Heritage Isles Ph 1e
Heritage Isles Ph 2b
Heritage Isles Ph 3b
Heritage Isles Ph 3d
Heritage Isles Ph 3e
Hunters Green
Hunters Green Prcl 12
Hunters Green Prcl 14a Phas
Hunters Green Prcl 17a Phas
Hunters Green Prcl 18a Phas
Hunters Green Prcl 19 Ph
Hunters Green Prcl 22a Phas
Hunters Green Prcl 7
Kbar Ranch
Kbar Ranch Parcel O
Kbar Ranch Prcl B
Kbar Ranch Prcl C
Kbar Ranch Prcl D
Kbar Ranch Prcl J
Kbar Ranch Prcl L Ph 1
Kbar Ranch Prcl N
Kbar Ranch Prcl O
Kbar Ranchpcl A
Kbar Ranchpcl D
Kbar Ranchpcl F
Kbar Ranchpcl M
Kbar Villas At Hawk Valley
Lakeview Villas At Pebble Cree
Live Oak Preserve
Live Oak Preserve 2c Villages
Live Oak Preserve Ph 1b Villag
Live Oak Preserve Ph 2avillag
Live Oak Preserve Ph 2bvil
Live Oak Preserve Phase 2a-vil
Pebble Creek Village
Pebble Creek Village No 8
Richmond Place Ph 1
Richmond Place Ph 2
Spicola Prcl At Heritage Isl
Tampa Palms
Tampa Palms 2b
Tampa Palms 4a
Tampa Palms Area 04
Tampa Palms Area 2
Tampa Palms Area 3 Prcl 38 Sta
Tampa Palms Area 4 Prcl 11 U
Tampa Palms Area 4 Prcl 20
Tampa Palms North Area
The Manors Of Nottingham
Tuscany Sub At Tampa P
West Meadows
West Meadows Parcels 12a 12b1
West Meadows Prcl 20c Ph
West Meadows Prcl 5 Ph 1
West Meadows Prcl 5 Ph 2
West Meadows Prcls 21 22


