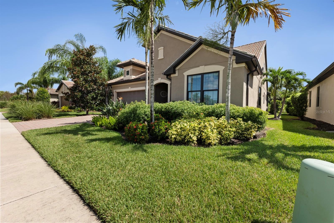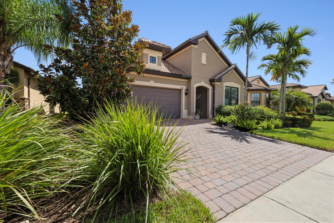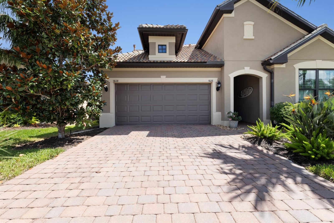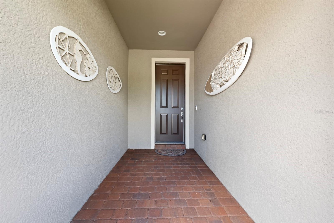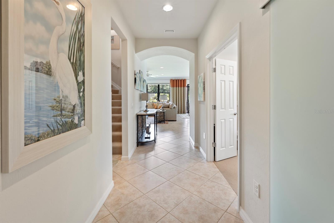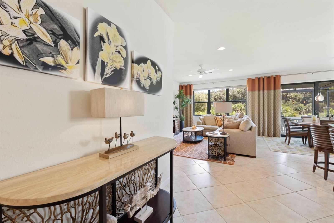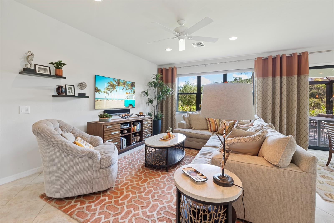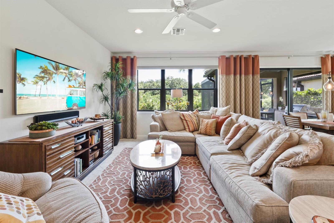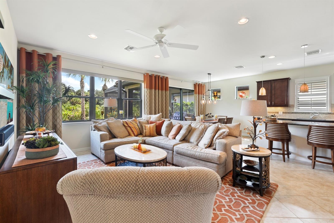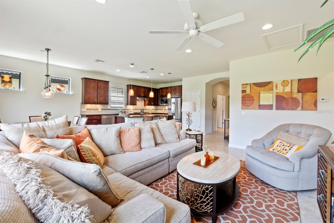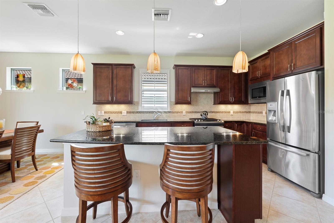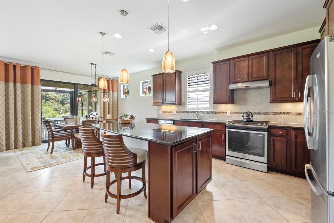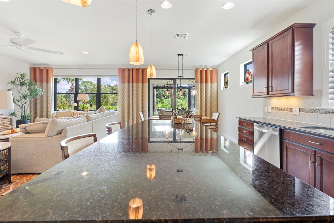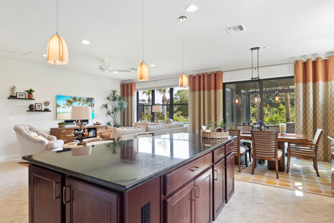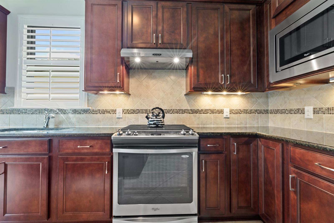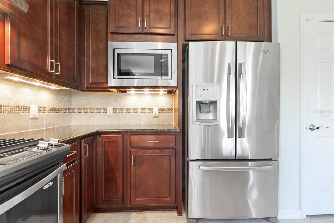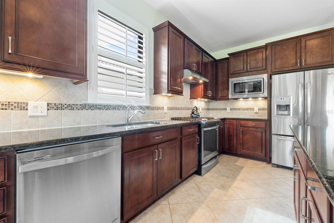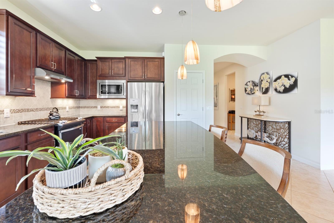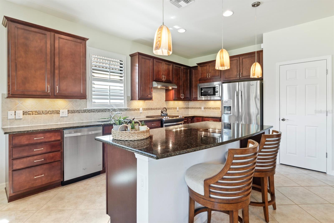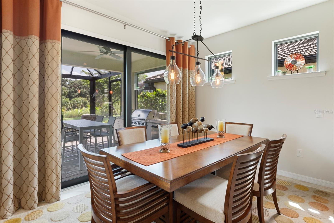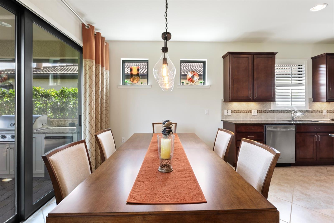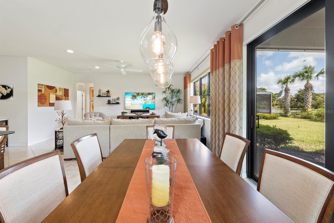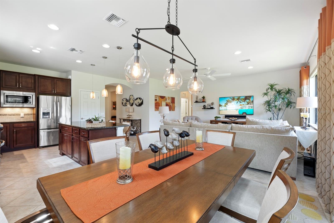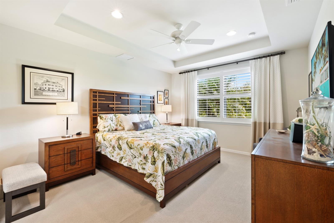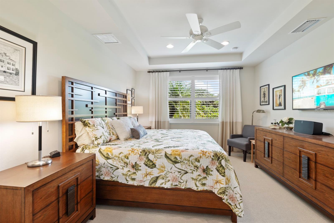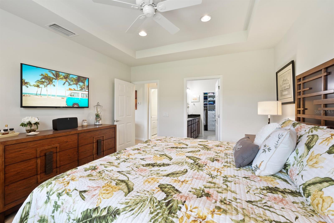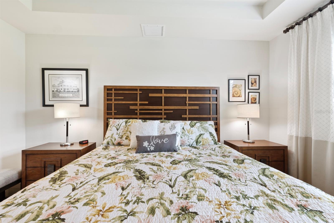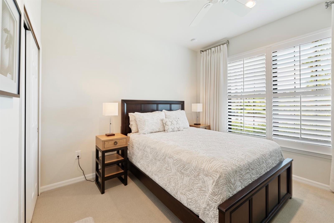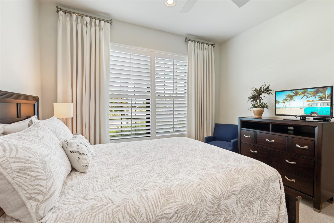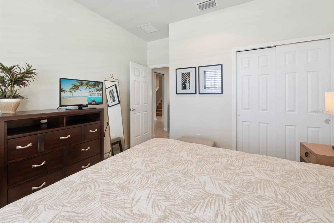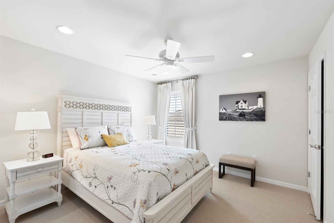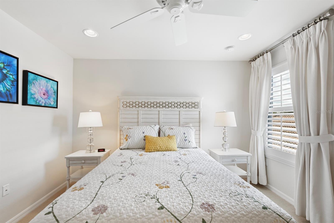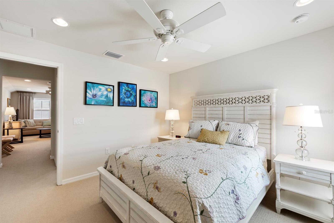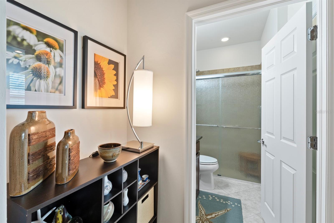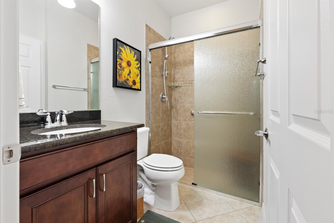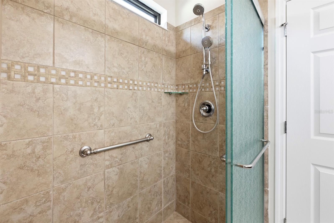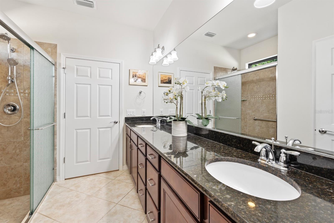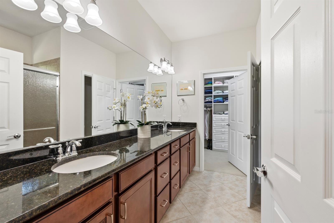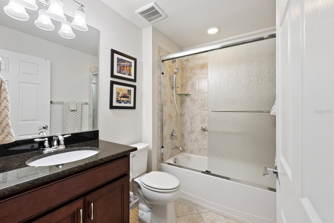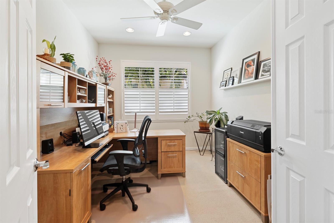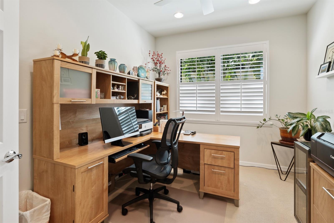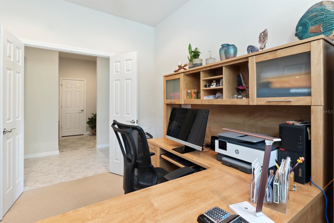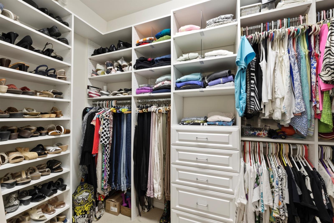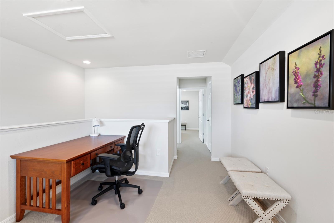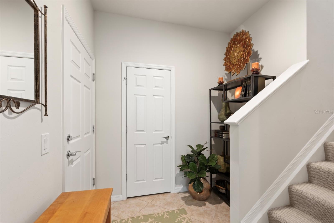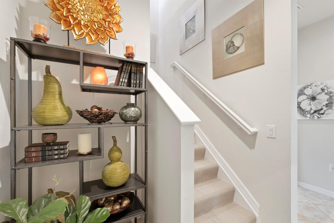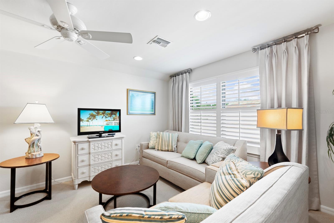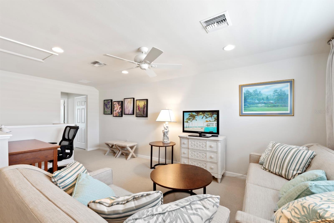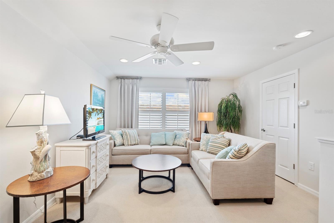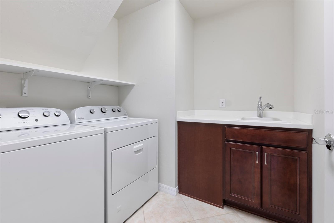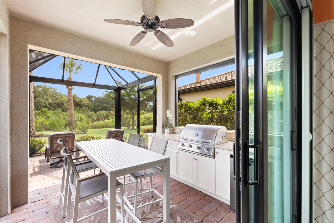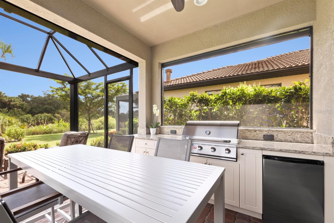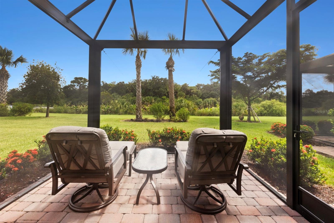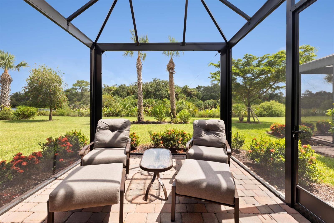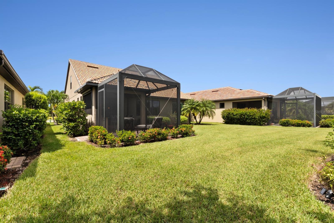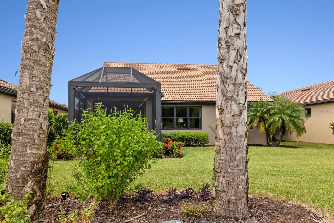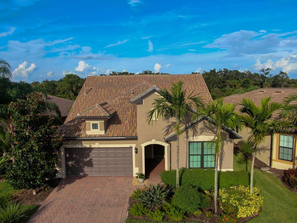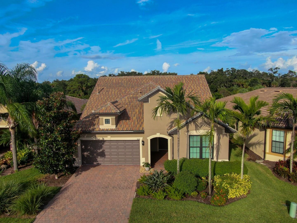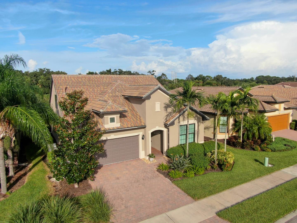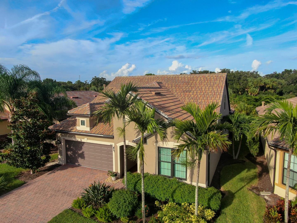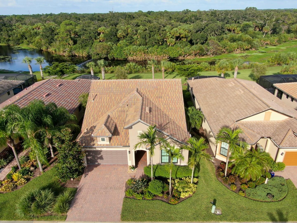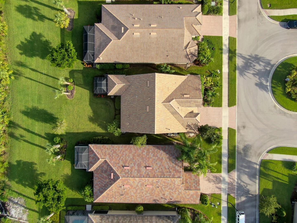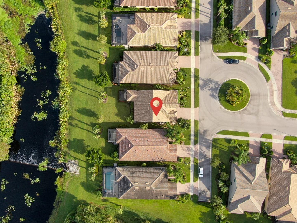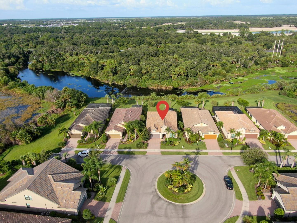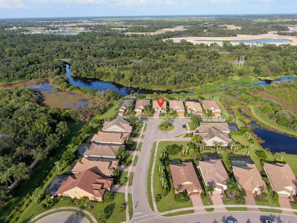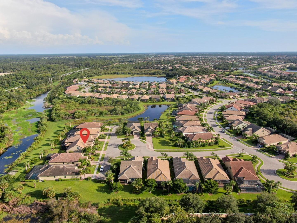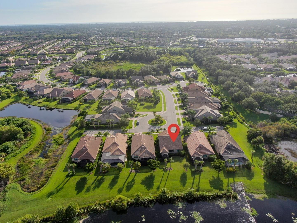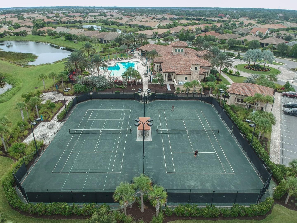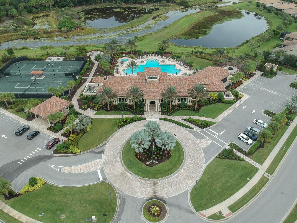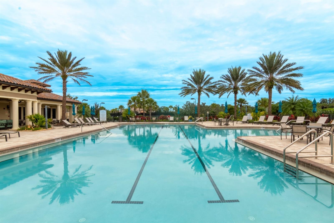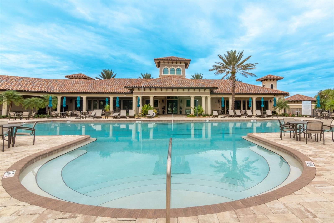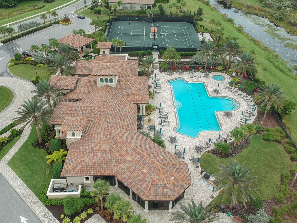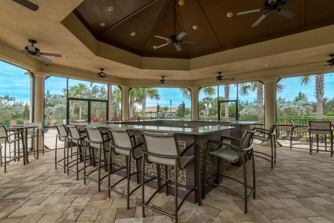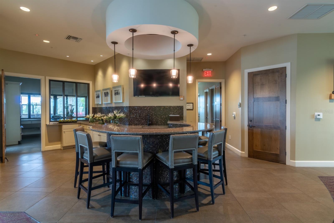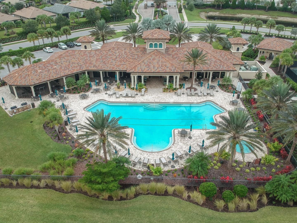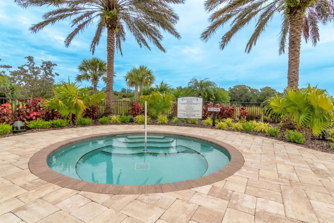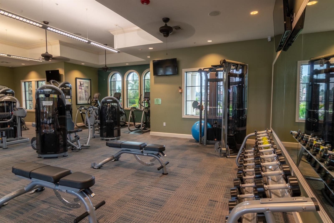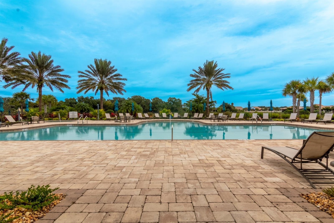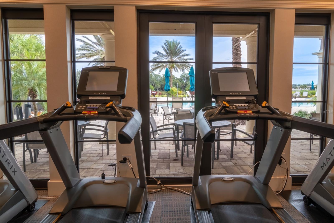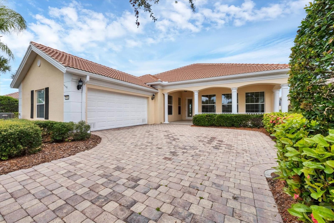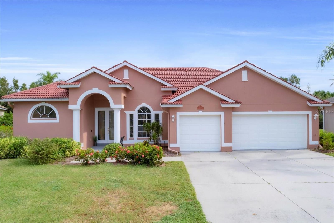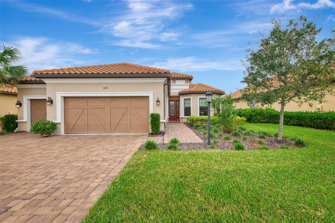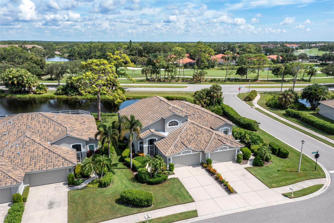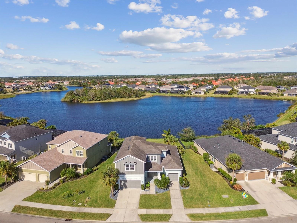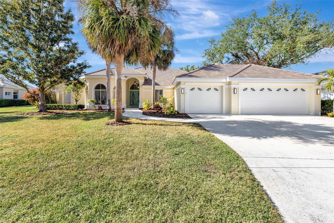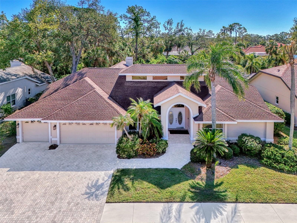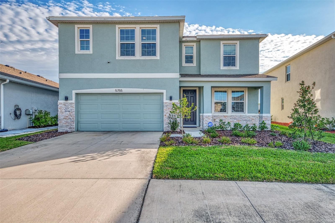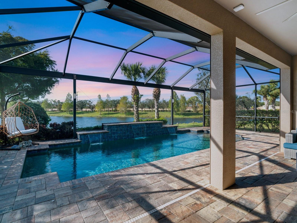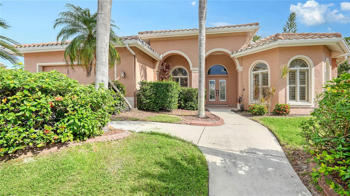5828 Pomarine Court, SARASOTA, FL 34238
Property Photos
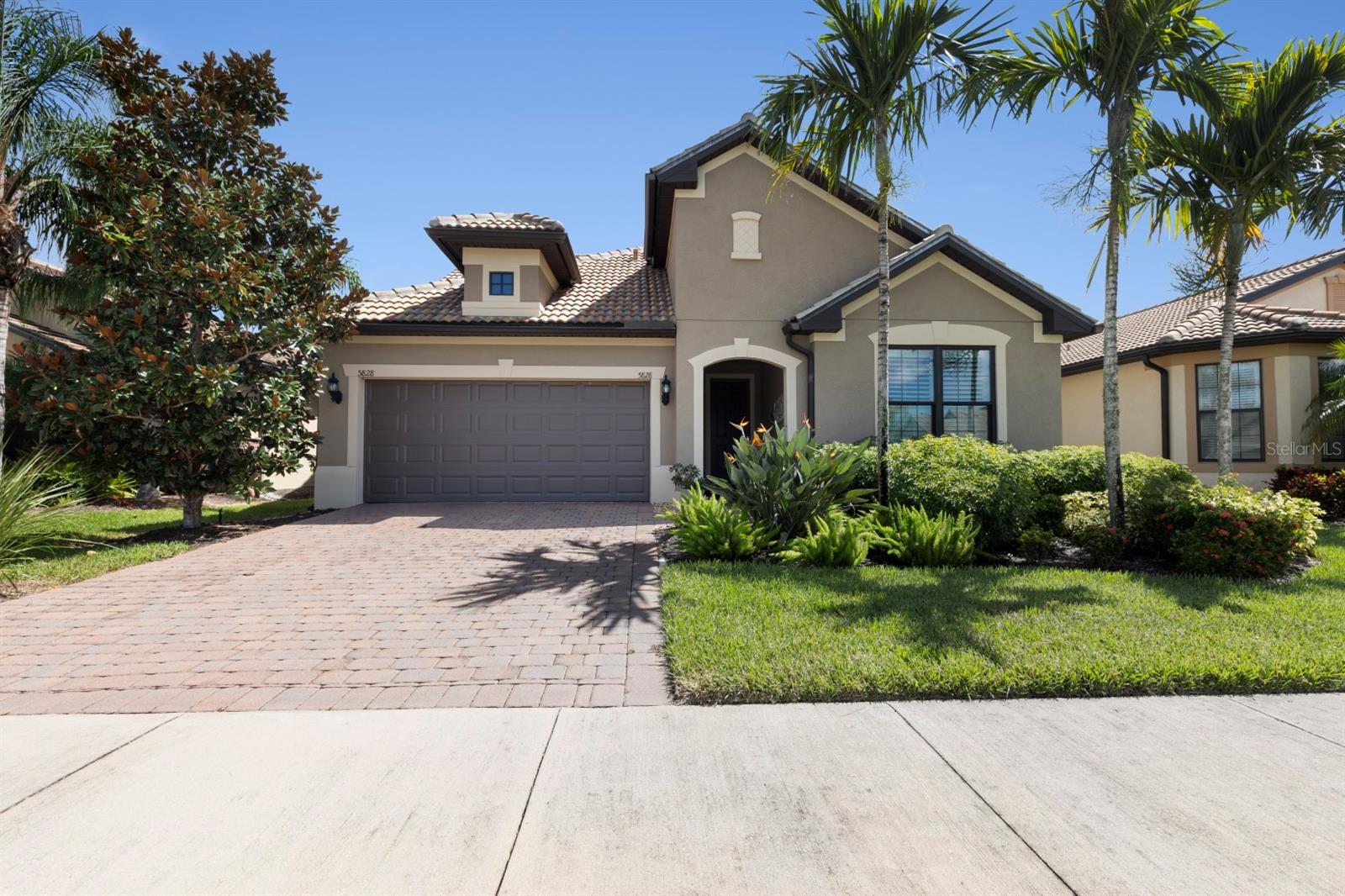
Would you like to sell your home before you purchase this one?
Priced at Only: $829,000
For more Information Call:
Address: 5828 Pomarine Court, SARASOTA, FL 34238
Property Location and Similar Properties
- MLS#: A4622893 ( Residential )
- Street Address: 5828 Pomarine Court
- Viewed: 30
- Price: $829,000
- Price sqft: $279
- Waterfront: Yes
- Wateraccess: Yes
- Waterfront Type: Creek
- Year Built: 2016
- Bldg sqft: 2969
- Bedrooms: 3
- Total Baths: 3
- Full Baths: 3
- Garage / Parking Spaces: 2
- Days On Market: 131
- Additional Information
- Geolocation: 27.2233 / -82.4528
- County: SARASOTA
- City: SARASOTA
- Zipcode: 34238
- Subdivision: Sandhill Preserve
- Elementary School: Ashton
- Middle School: Sarasota
- High School: Riverview
- Provided by: CENTURY 21 BEGGINS ENTERPRISES
- Contact: Jack Merola
- 941-387-8888

- DMCA Notice
-
DescriptionThree bedrooms, three full baths, PLUS a den/office/media room! All this in a two story home with location, location, location! Located in Sandhill Preserve of Palmer Ranch, it is on a quiet cul de sac with a nature preserve behind it that can never be developed. This stand out home has spacious open concept living areas and a gourmet kitchen with wood cabinetry and modern appliances. Two full bedrooms with baths on the main floor. The master bedroom has an en suite bathroom. The other bedroom has the addition of a frosted glass barn door, creating the ambiance of a private suite. Plus, a den/office/media room on the first floor makes this home very livable. The second floor provides a lovely surprise of a private guest suite complete with a bedroom, bath, and living area. Must see! The backyard lanai has a state of the art outdoor kitchen with a natural gas powered grill, refrigerator, granite countertops, and motorized roll screen. Since the original date of occupancy, the sole owner has systematically enhanced its desirability by installing upgrades throughout the home. Plantation shutters, PGT Hurricane Impact Windows, all upgraded closets and pantry, new 10 year battery smoke detectors, freshly painted exterior of the house, and a new gas hot water heater. The garage has built in floor to ceiling cabinets, plus an additional storage area installed from the ceiling. The home is beautifully appointed, and the owner is amenable to selling it under a separate contract, furnished or partially furnished. The popular community center offers a pool, hot tub, gym, tennis courts, pickleball courts, and, of course, mega sunshine. A new shopping plaza with Publix, the world famous Siesta Key Beach, and the popular Legacy Bike Trail are minutes from a home that begs attention and undoubtedly will not remain on the for sale list very long. Words alone cannot convey the true appeal of this property. Contact me soon! Seeing is believing!
Payment Calculator
- Principal & Interest -
- Property Tax $
- Home Insurance $
- HOA Fees $
- Monthly -
Features
Building and Construction
- Builder Model: Abbeyville
- Builder Name: Divosta Homes
- Covered Spaces: 0.00
- Exterior Features: Hurricane Shutters, Irrigation System, Lighting, Outdoor Grill, Outdoor Kitchen, Rain Gutters, Sidewalk, Sliding Doors
- Flooring: Carpet, Ceramic Tile
- Living Area: 2321.00
- Roof: Tile
Property Information
- Property Condition: Completed
Land Information
- Lot Features: Cul-De-Sac, In County, Landscaped, Level, Paved
School Information
- High School: Riverview High
- Middle School: Sarasota Middle
- School Elementary: Ashton Elementary
Garage and Parking
- Garage Spaces: 2.00
- Parking Features: Driveway, Garage Door Opener, Ground Level, Other
Eco-Communities
- Water Source: Public
Utilities
- Carport Spaces: 0.00
- Cooling: Central Air
- Heating: Exhaust Fan, Natural Gas
- Pets Allowed: Breed Restrictions, Cats OK, Yes
- Sewer: Public Sewer
- Utilities: BB/HS Internet Available, Cable Available, Cable Connected, Fire Hydrant, Natural Gas Available, Natural Gas Connected, Sewer Connected, Street Lights, Underground Utilities, Water Available, Water Connected
Amenities
- Association Amenities: Cable TV, Fence Restrictions, Fitness Center, Gated, Lobby Key Required, Maintenance, Pickleball Court(s), Security, Spa/Hot Tub, Tennis Court(s), Trail(s)
Finance and Tax Information
- Home Owners Association Fee Includes: Common Area Taxes, Pool, Escrow Reserves Fund, Maintenance Grounds, Management, Recreational Facilities, Trash
- Home Owners Association Fee: 1299.00
- Net Operating Income: 0.00
- Tax Year: 2023
Other Features
- Appliances: Built-In Oven, Cooktop, Dishwasher, Disposal, Dryer, Exhaust Fan, Ice Maker, Microwave, Range, Range Hood, Refrigerator, Washer
- Association Name: Diane Wanting
- Association Phone: 941-706-1194
- Country: US
- Furnished: Unfurnished
- Interior Features: Attic Fan, Attic Ventilator, Built-in Features, Ceiling Fans(s), Eat-in Kitchen, Kitchen/Family Room Combo, Living Room/Dining Room Combo, Open Floorplan, Pest Guard System, Primary Bedroom Main Floor, Solid Surface Counters, Solid Wood Cabinets, Tray Ceiling(s), Walk-In Closet(s), Window Treatments
- Legal Description: LOT 139, SANDHILL PRESERVE UNIT 2A
- Levels: Two
- Area Major: 34238 - Sarasota/Sarasota Square
- Occupant Type: Owner
- Parcel Number: 0136080139
- Style: Traditional
- Views: 30
- Zoning Code: RSF2
Similar Properties
Nearby Subdivisions
Arbor Lakes On Palmer Ranch
Ballantrae
Cobblestonepalmer Ranch Ph 2
Cobblestonepalmer Ranch Phase
Cobblestonepalmer Ranchph 2
Country Club Of Sarasota The
Deer Creek
Enclave At Silver Oak
Gulf Gate East
Hammock Preserve On Palmer Ran
Hammock Preserve Ph 1a
Hammock Preserve Ph 1a4 1b
Hammock Preserve Ph 2a 2b
Hamptons
Huntington Pointe
Isles Of Sarasota
Isles Of Sarasota 2b
Lakeshore Village
Lakeshore Village South
Legacy Estatespalmer Ranch Ph
Marbella
Mira Lago At Palmer Ranch Ph 1
Mira Lago At Palmer Ranch Ph 2
Mira Lago At Palmer Ranch Ph 3
Monte Verde At Villa Mirada
Not Applicable
Palacio
Palisades At Palmer Ranch
Palmer Oaks Estates
Prestancia
Prestancia La Vista
Prestancia M N O Amd
Prestancia M N And O Amd
Prestanciavilla Deste
Prestanciavilla Palmeras
Sandhill Preserve
Sarasota Ranch Estates
Silver Oak
Stonebridge
Stoneybrook At Palmer Ranch
Stoneybrook Golf Country Club
Sunrise Golf Club Estates
Sunrise Golf Club Ph I
Sunrise Preserve
Sunrise Preserve At Palmer Ran
Sunrise Preserve Ph 2
Sunrise Preserve Ph 3
Sunrise Preserve Ph 5
The Hamptons
Turtle Rock
Turtle Rock Parcels I J
Valencia At Prestancia
Villa D Este
Villa Palmeras
Village Des Pins I
Village Des Pins Ii
Village Des Pins Iii
Villagewalk
Vineyards Of Silver Oak
Wellington Chase
Westwoods At Sunrise
Willowbrook


