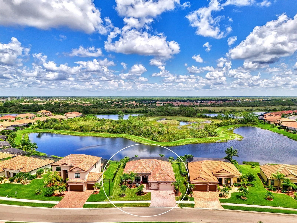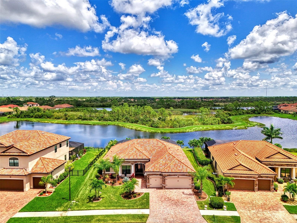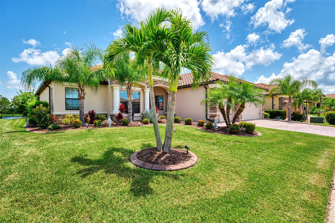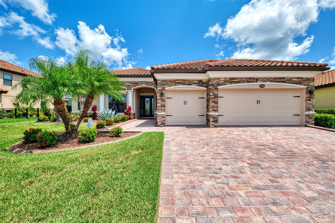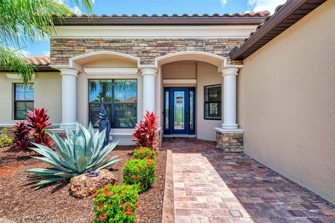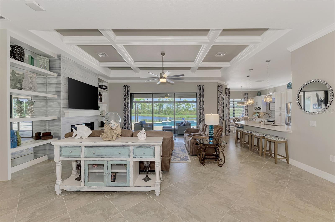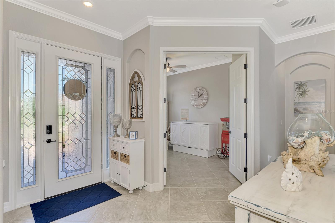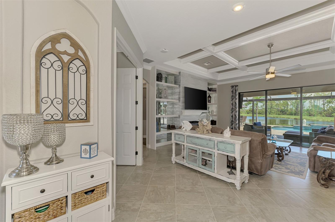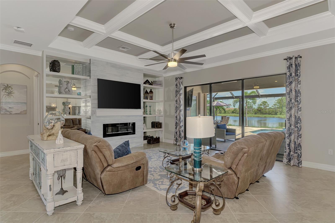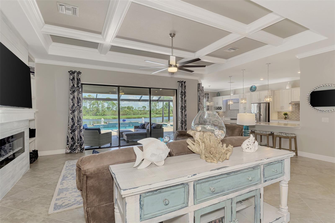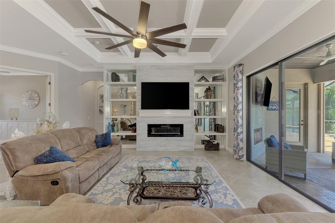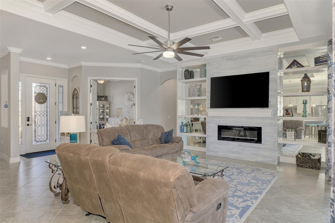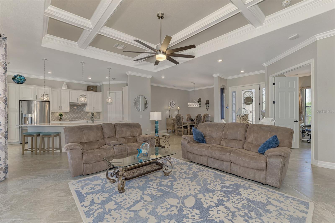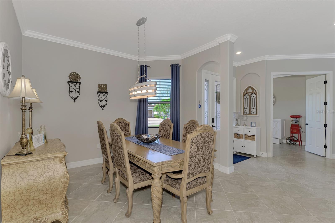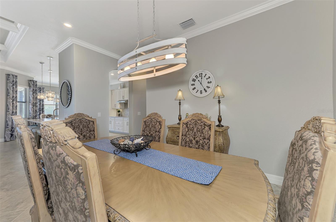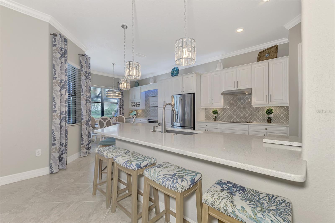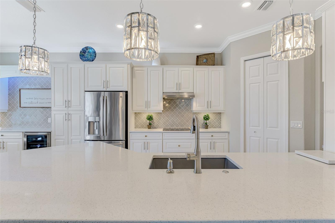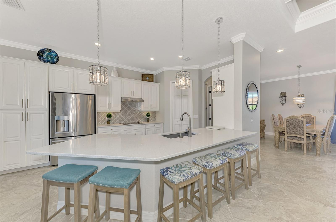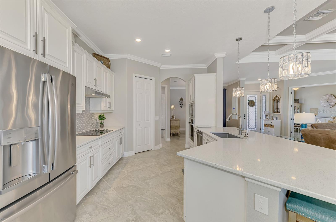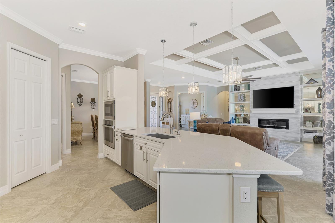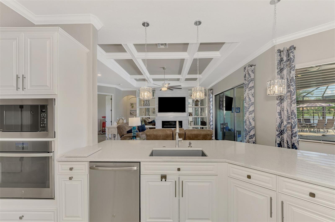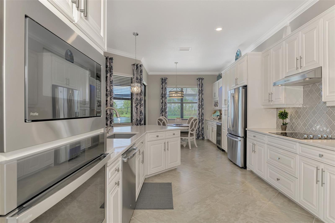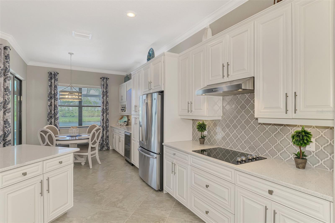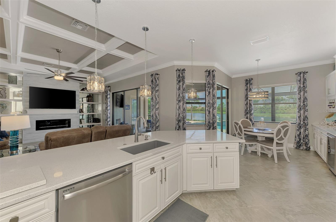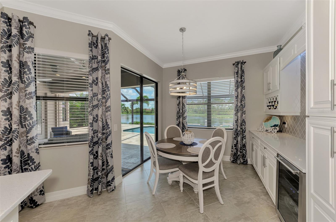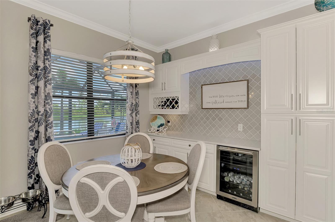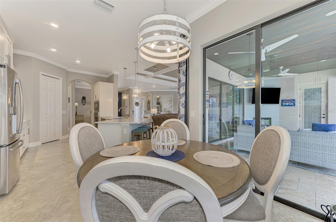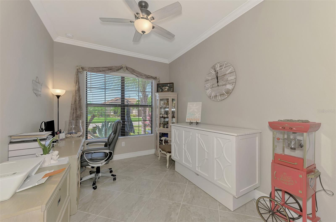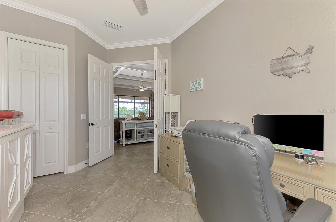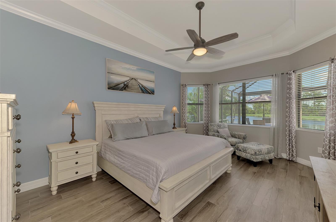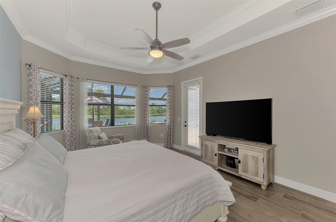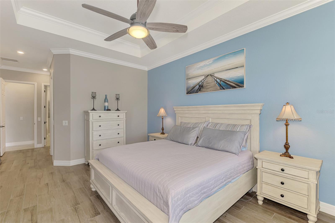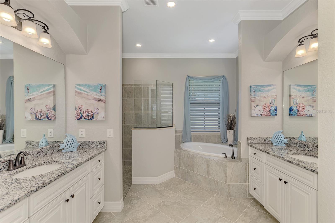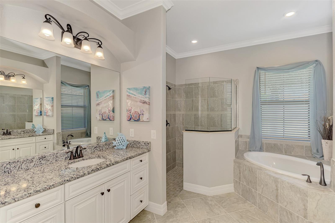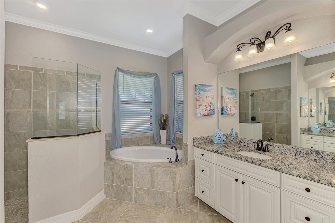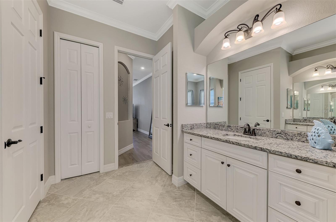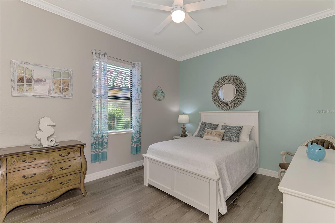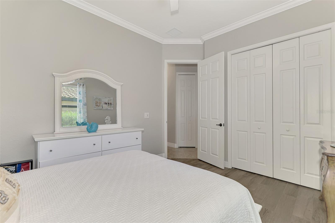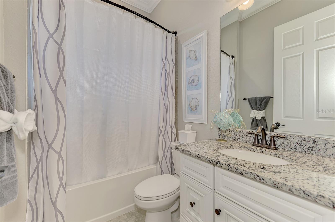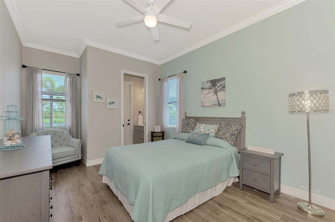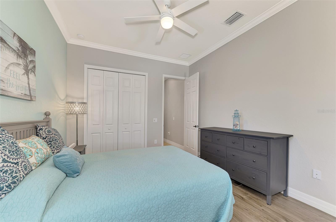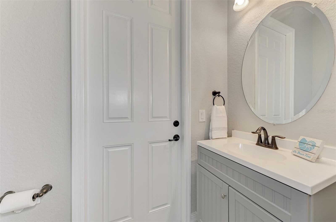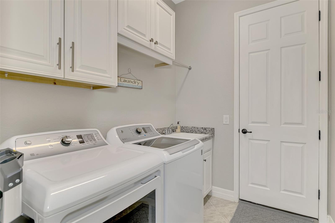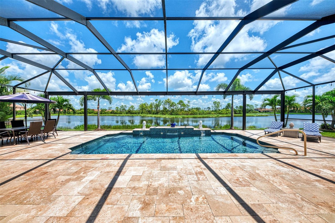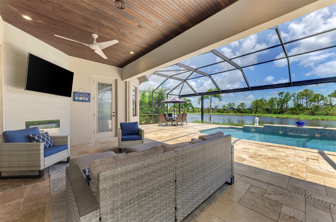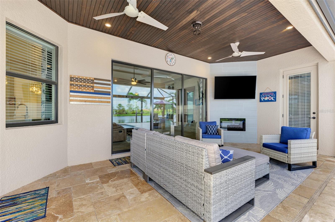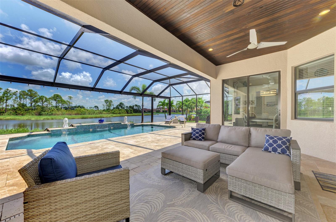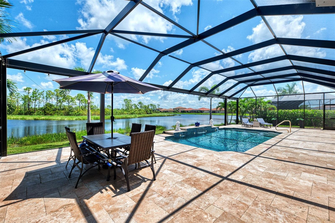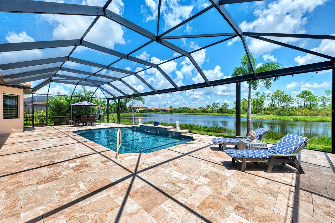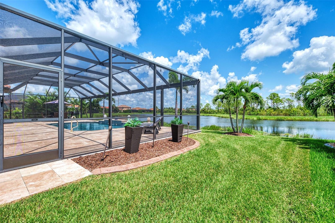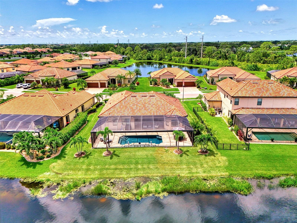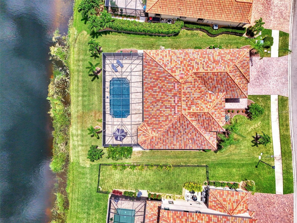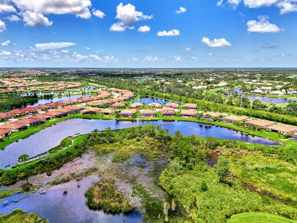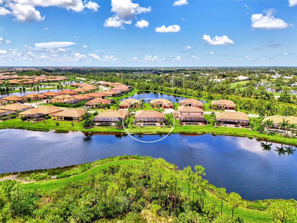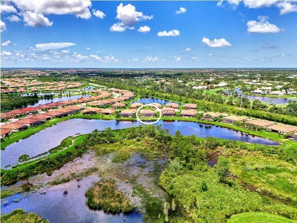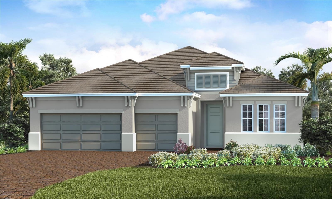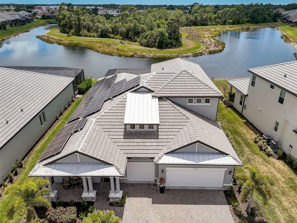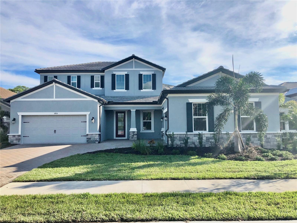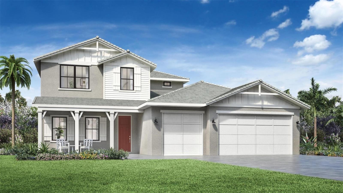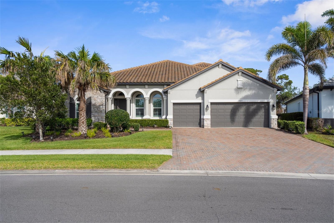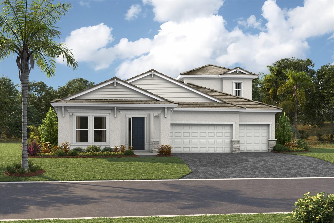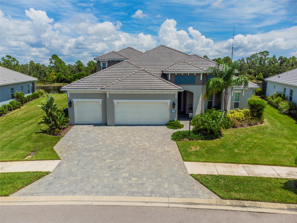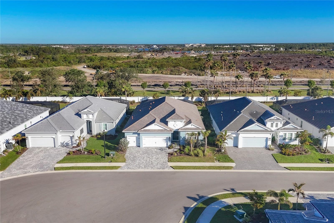20686 Valprato Court, VENICE, FL 34293
Property Photos
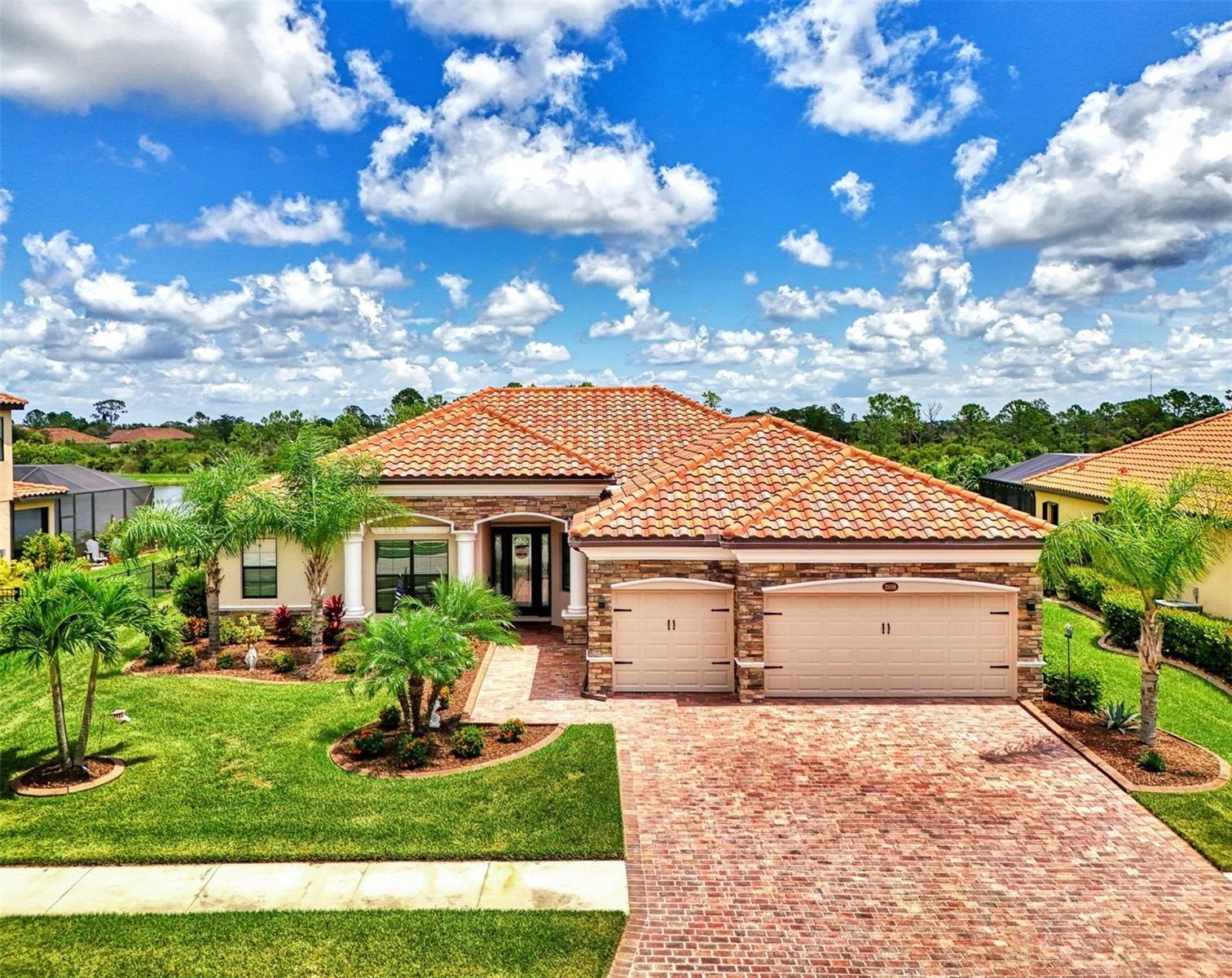
Would you like to sell your home before you purchase this one?
Priced at Only: $889,900
For more Information Call:
Address: 20686 Valprato Court, VENICE, FL 34293
Property Location and Similar Properties






Reduced
- MLS#: A4637695 ( Residential )
- Street Address: 20686 Valprato Court
- Viewed: 29
- Price: $889,900
- Price sqft: $271
- Waterfront: Yes
- Wateraccess: Yes
- Waterfront Type: Lake Front,Pond
- Year Built: 2019
- Bldg sqft: 3289
- Bedrooms: 4
- Total Baths: 3
- Full Baths: 2
- 1/2 Baths: 1
- Garage / Parking Spaces: 3
- Days On Market: 61
- Additional Information
- Geolocation: 27.0602 / -82.3506
- County: SARASOTA
- City: VENICE
- Zipcode: 34293
- Subdivision: Gran Paradiso Ph 1
- Elementary School: Taylor Ranch Elementary
- Middle School: Venice Area Middle
- High School: Venice Senior High
- Provided by: EXIT KING REALTY
- Contact: Felicia Desatnik
- 941-497-6060

- DMCA Notice
Description
RECENTLY REDUCED! Very rare Premium Lake View Location! NOTHING behind you... No road, no powerlines... just water and protected preserve view! This 4 BR, 2.5 BA, 3 car garage Estate Series Oakmont pool home shows like a model! The owners have spared no expense in upgrading this magnificent residence. From the moment you arrive, you'll be captivated by the home's stunning curb appeal as you see custom stacked stone surrounding garages, entryway and bottom face of home. Custom curbing around all flowerbeds. An enlarged walkway welcomes you into this impressive home. As you step inside, the view, both inside and mostly outside, will capture your eyes! Your Great Room has a mirrored built in entertainment center with Brazilian hardwood. An electric fireplace is below the mantle for when there is a touch of coolness in the air! Look up and see a truly coffered ceiling! You will love the open floor plan, abundance of natural light and custom decorative crown molding throughout the ENTIRE home. The remodeled kitchen has been opened up by removing partial wall and making the counter/peninsula larger than other Oakmont models! Not only does this home have a pantry closet, but the extended cabinetry into the kitchen nook also adds a large pantry cabinet with roll out shelves, plenty of extra storage, wine cooler/wine rack, along with quartz countertops! Your Primary Bedroom Suite has a sitting area, access to the lanai & pool, a large walk in closet and the en suite Primary Bath offers dual vanities, a convenient walk in shower and corner garden tub for relaxing baths. The adjacent wing of the home features 2 guest bedrooms that share a guest bath. There is also a half bath in Guest Room 3 with outdoor access to the pool. The 4th Bedroom is utilized as a home office.
Head out to the Extensive Travertine tiled lanai and you will be impressed! The extended lanai is 1800 square feet (30 X 60) of additional outdoor living space. Sit back and enjoy a peaceful evening in front of your Custom Porcelain Tiled Caddy Corner entertainment wall with TV and electric fireplace. Look up above your head are two ceiling fans adorning a warm stained shiplap ceiling. The sparkling heated saltwater pool has three waterfalls. Take in the lake and preserve view through the clear view screen with the promise that homes will never mar your perfect backdrop, your privacy is forever guaranteed! The pool cage is extra enforced with heavy duty steel 6X6 beams. A motorized Storm Smart Kevlar hurricane screen on your lanai provides valuable peace of mind during storm season. This home features 10' ceilings and 8' doorways and a split layout that allows for privacy when family & friends come to visit. The flooring in your entry, living and dining areas, office, kitchen, baths and hallways is 20" porcelain tile on the diagonal, while the three bedrooms feature wood look ceramic tile. The 3 car garage has overhead storage racks. Home has been equipped with a portable generator hook up also. Newly painted inside and out (2024), gutters around entire house.
Gran Paradiso in Wellen Park offers an incredible array of activities & amenities including a grand clubhouse and community center, resort style pool, tennis, sauna/steam room, fitness room and more, conveniently located near downtown Wellen Park, shopping, restaurants, Cool Today Park (Atlanta Braves Training Facility) and 10 minutes away from the best beaches in Southwest Florida.
Description
RECENTLY REDUCED! Very rare Premium Lake View Location! NOTHING behind you... No road, no powerlines... just water and protected preserve view! This 4 BR, 2.5 BA, 3 car garage Estate Series Oakmont pool home shows like a model! The owners have spared no expense in upgrading this magnificent residence. From the moment you arrive, you'll be captivated by the home's stunning curb appeal as you see custom stacked stone surrounding garages, entryway and bottom face of home. Custom curbing around all flowerbeds. An enlarged walkway welcomes you into this impressive home. As you step inside, the view, both inside and mostly outside, will capture your eyes! Your Great Room has a mirrored built in entertainment center with Brazilian hardwood. An electric fireplace is below the mantle for when there is a touch of coolness in the air! Look up and see a truly coffered ceiling! You will love the open floor plan, abundance of natural light and custom decorative crown molding throughout the ENTIRE home. The remodeled kitchen has been opened up by removing partial wall and making the counter/peninsula larger than other Oakmont models! Not only does this home have a pantry closet, but the extended cabinetry into the kitchen nook also adds a large pantry cabinet with roll out shelves, plenty of extra storage, wine cooler/wine rack, along with quartz countertops! Your Primary Bedroom Suite has a sitting area, access to the lanai & pool, a large walk in closet and the en suite Primary Bath offers dual vanities, a convenient walk in shower and corner garden tub for relaxing baths. The adjacent wing of the home features 2 guest bedrooms that share a guest bath. There is also a half bath in Guest Room 3 with outdoor access to the pool. The 4th Bedroom is utilized as a home office.
Head out to the Extensive Travertine tiled lanai and you will be impressed! The extended lanai is 1800 square feet (30 X 60) of additional outdoor living space. Sit back and enjoy a peaceful evening in front of your Custom Porcelain Tiled Caddy Corner entertainment wall with TV and electric fireplace. Look up above your head are two ceiling fans adorning a warm stained shiplap ceiling. The sparkling heated saltwater pool has three waterfalls. Take in the lake and preserve view through the clear view screen with the promise that homes will never mar your perfect backdrop, your privacy is forever guaranteed! The pool cage is extra enforced with heavy duty steel 6X6 beams. A motorized Storm Smart Kevlar hurricane screen on your lanai provides valuable peace of mind during storm season. This home features 10' ceilings and 8' doorways and a split layout that allows for privacy when family & friends come to visit. The flooring in your entry, living and dining areas, office, kitchen, baths and hallways is 20" porcelain tile on the diagonal, while the three bedrooms feature wood look ceramic tile. The 3 car garage has overhead storage racks. Home has been equipped with a portable generator hook up also. Newly painted inside and out (2024), gutters around entire house.
Gran Paradiso in Wellen Park offers an incredible array of activities & amenities including a grand clubhouse and community center, resort style pool, tennis, sauna/steam room, fitness room and more, conveniently located near downtown Wellen Park, shopping, restaurants, Cool Today Park (Atlanta Braves Training Facility) and 10 minutes away from the best beaches in Southwest Florida.
Payment Calculator
- Principal & Interest -
- Property Tax $
- Home Insurance $
- HOA Fees $
- Monthly -
Features
Building and Construction
- Builder Model: Oakmont
- Covered Spaces: 0.00
- Exterior Features: Irrigation System, Lighting, Rain Gutters, Shade Shutter(s), Sidewalk, Sliding Doors
- Flooring: Ceramic Tile
- Living Area: 2365.00
- Roof: Concrete, Tile
Land Information
- Lot Features: Landscaped
School Information
- High School: Venice Senior High
- Middle School: Venice Area Middle
- School Elementary: Taylor Ranch Elementary
Garage and Parking
- Garage Spaces: 3.00
- Open Parking Spaces: 0.00
- Parking Features: Driveway, Garage Door Opener
Eco-Communities
- Pool Features: Heated, In Ground, Outside Bath Access, Salt Water
- Water Source: Public
Utilities
- Carport Spaces: 0.00
- Cooling: Central Air
- Heating: Central
- Pets Allowed: Yes
- Sewer: Public Sewer
- Utilities: Cable Connected, Electricity Connected, Sewer Connected, Sprinkler Recycled, Street Lights, Water Connected
Amenities
- Association Amenities: Basketball Court, Pickleball Court(s)
Finance and Tax Information
- Home Owners Association Fee Includes: Cable TV, Common Area Taxes, Pool, Internet, Maintenance Grounds, Security, Trash
- Home Owners Association Fee: 987.00
- Insurance Expense: 0.00
- Net Operating Income: 0.00
- Other Expense: 0.00
- Tax Year: 2024
Other Features
- Appliances: Built-In Oven, Cooktop, Dishwasher, Disposal, Dryer, Electric Water Heater, Exhaust Fan, Microwave, Range, Range Hood, Refrigerator, Washer, Wine Refrigerator
- Association Name: KW Property Management/Scott Schlemmel
- Association Phone: 941-234-0450
- Country: US
- Interior Features: Built-in Features, Ceiling Fans(s), Coffered Ceiling(s), Crown Molding, Eat-in Kitchen, High Ceilings, In Wall Pest System, Kitchen/Family Room Combo, Smart Home, Solid Surface Counters, Solid Wood Cabinets, Split Bedroom, Stone Counters, Thermostat, Tray Ceiling(s), Walk-In Closet(s)
- Legal Description: LOT 1139, GRAN PARADISO, PHASE 7, PB 51 PG 06
- Levels: One
- Area Major: 34293 - Venice
- Occupant Type: Owner
- Parcel Number: 0779021139
- View: Pool, Water
- Views: 29
Similar Properties
Nearby Subdivisions
0981 South Venice
Acreage
Antigua At Wellen Park
Antiguawellen Park
Antiguawellen Pk
Augusta Villas At Plan
Augusta Villas At Plantation
Augusta Villas At The Plantati
Bermuda Club East At Plantatio
Bermuda Club West At Plantatio
Brightmore At Wellen Park
Brightmorewellen Pk Phs 1a1c
Buckingham Meadows 02 St Andre
Buckingham Meadows Iist Andrew
Buckingham Meadows St Andrews
Cambridge Mews Of St Andrews
Chestnut Creek Manors
Circle Woods Of Venice 1
Circle Woods Of Venice 2
Clubside Villas
Cove Pointe
Everly At Wellen Park
Everlywellen Park
Fairway Village Ph 3
Florida Tropical Homesites Li
Governors Green
Gran Paradiso
Gran Paradiso Villas I At Gra
Gran Paradiso Villas Ii
Gran Paradiso Ph 1
Gran Paradiso Ph 4c
Gran Paradiso Ph 8
Gran Place
Grand Palm
Grand Palm By Neal Communities
Grand Palm Ph 1a
Grand Palm Ph 1a A
Grand Palm Ph 1aa
Grand Palm Ph 1b
Grand Palm Ph 1c B
Grand Palm Ph 1ca
Grand Palm Ph 2a D 2a E
Grand Palm Ph 2b
Grand Palm Ph 2c
Grand Palm Ph 3a
Grand Palm Ph 3a A
Grand Palm Ph 3a B
Grand Palm Ph 3aa
Grand Palm Ph 3b
Grand Palm Ph 3c
Grand Palm Phase 1a
Grand Palm Phase 2b
Grand Palm Phase 3c
Grand Palm Phases 2a D 2a E
Grassy Oaks
Gulf View Estates
Hampton Mews St Andrews East A
Harrington Lake
Heathers Two
Heron Lakes
Heron Shores
Hourglass Lakes Ph 1
Hourglass Lakes Ph 2
Islandwalk
Islandwalk At The West Village
Islandwalk At West Villages
Islandwalk At West Villages Ph
Islandwalkthe West Vlgs Ph 3
Islandwalkthe West Vlgs Ph 3d
Islandwalkthe West Vlgs Ph 5
Islandwalkthe West Vlgs Ph 6
Islandwalkthe West Vlgs Ph 7
Islandwalkthe West Vlgs Ph 8
Islandwalkwest Vlgs Ph 1a
Islandwalkwest Vlgs Ph 2d
Islandwalkwest Vlgs Ph 3a 3
Islandwalkwest Vlgs Ph 4
Jacaranda C C Villas
Jacaranda Country Club West Vi
Jacaranda Heights
Japanese Gardens Mhp
Kenwood Glen 1 Of St Andrews E
Kenwood Glen 2 Of St. Andrews
Lake Of The Woods
Lakes Of Jacaranda
Lakespur At Wellen Park
Lakespur Wellen Park
Lakespurwellen Park
Lakespurwellen Pk
Lakespurwellen Pk Ph 3
Links Preserve Ii Of St Andrew
Lynwood Glen
Meadow Run At Jacaranda
Myrtle Trace At Plan
Myrtle Trace At Plantation
Myrtle Trace At The Plantation
North Port
Not Applicable
Oasis
Oasiswest Vlgs Ph 1
Oasiswest Vlgs Ph 2
Palmera At Wellen Park
Park Estates
Patios 03 Of St Andrews Park A
Pennington Place
Plamore Sub
Plantation Lakes
Plantation The
Plantation Woods
Preservewest Villages Ph 1
Preservewest Vlgs Ph 1
Preservewest Vlgs Ph 2
Quail Lake
Rapalo
Saint George
Sarasota Ranch Estates
Solstice
Solstice At Wellen Park
Solstice Ph 1
Solstice Ph One
South Venice
Southwood
Southwood Sec A
Southwood Sec B
Southwood Sec C
Southwood Sec D
Stratford Glenn St Andrews Par
Sunstone At Wellen Park
Sunstone Lakeside At Wellen Pa
Sunstone Village F5 Ph 1a 1b
Sweetwater Villas At Southwood
Tarpon Point
Terrace Villas St Andrews Park
Terraces Villas St Andrews Par
The Lakes Of Jacaranda
The Preserve
The Reserve
Tortuga
Tropical Homesites Little Fa
Venetia Ph 1a
Venetia Ph 1b
Venetia Ph 2
Venetia Ph 3
Venetia Ph 4
Venetia Ph 5
Venice East 3rd Add
Venice East 6th Add
Venice East Sec 1
Venice East Sec 1 1st Add
Venice Gardens
Venice Gardens Sec 2
Venice Gdns
Venice Groves
Venice Groves Rep
Ventura Village
Villa Nova Ph 16
Villas 2 St Andrews Park At P
Villas Iisaint Andrews Pkpla
Villas Of Somerset
Wellen Park
Wellen Park Golf Country Club
Westminster Glen St Andrews E
Wexford On The Green Ph 1
Wexford On The Green Ph 3
Whitestone At Southwood
Whitestone At Southwood Ph 03
Woodmere Lakes
Wysteria
Wysteria Wellen Park Village F
Wysteriawellen Park



